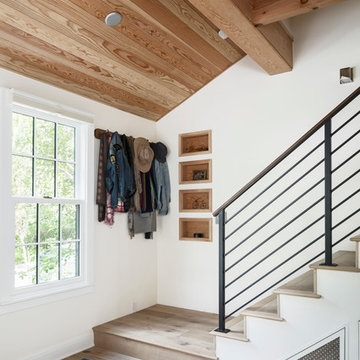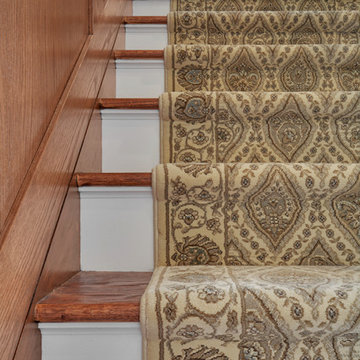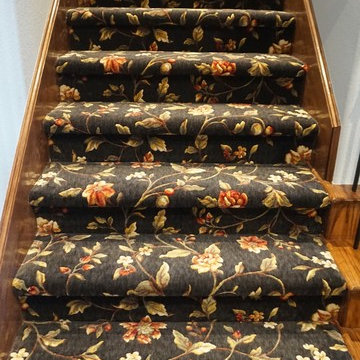Brown Straight Staircase Ideas and Designs
Refine by:
Budget
Sort by:Popular Today
1 - 20 of 8,159 photos
Item 1 of 3
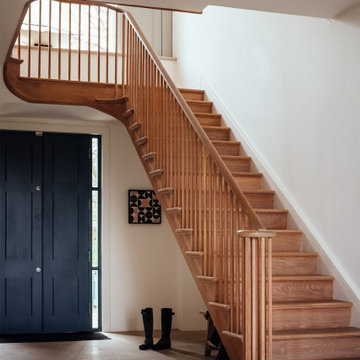
The main staircase was repositioned and redesigned to improve flow and to sit more comfortable with the building’s muted classical aesthetic. Similarly, new panelled and arched door and window linings were designed to accord with the original arched openings of the coach house.

After photo of our modern white oak stair remodel and painted wall wainscot paneling.
Inspiration for a large modern wood straight wood railing staircase in Portland with painted wood risers and wainscoting.
Inspiration for a large modern wood straight wood railing staircase in Portland with painted wood risers and wainscoting.
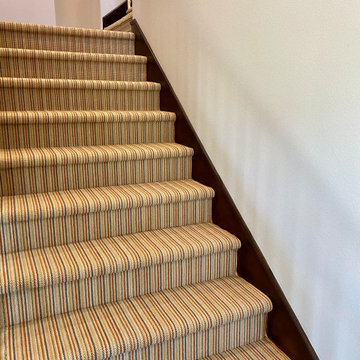
Missoni Arianna New Zealand wool carpet installed for a client in Newport Beach.
Photo of a medium sized traditional carpeted straight metal railing staircase in Orange County with carpeted risers.
Photo of a medium sized traditional carpeted straight metal railing staircase in Orange County with carpeted risers.
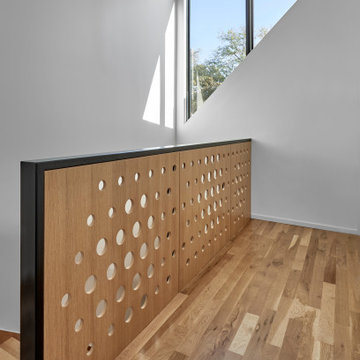
The custom rift sawn, white oak staircase with the attached perforated screen leads to the second, master suite level. The light flowing in from the dormer windows on the second level filters down through the staircase and the wood screen creating interesting light patterns throughout the day.
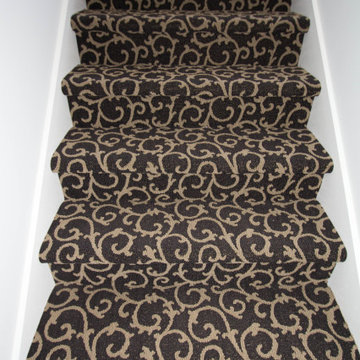
Carpet and Landings: Tuftex - Mallorca Wrought Iron
Classic carpeted straight staircase in Other with carpeted risers.
Classic carpeted straight staircase in Other with carpeted risers.
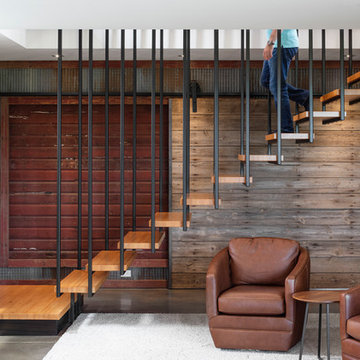
Large contemporary wood straight metal railing staircase in Other with open risers.
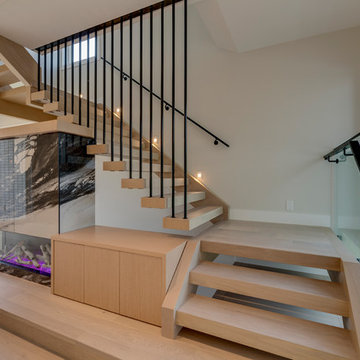
Floating solid oak treads with custom welded rod iron staircase.
Expansive contemporary wood straight metal railing staircase in Vancouver with open risers.
Expansive contemporary wood straight metal railing staircase in Vancouver with open risers.
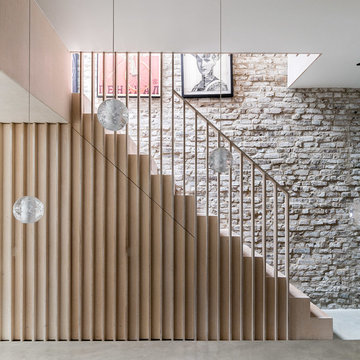
Taran Wilkhu
Design ideas for a medium sized contemporary wood straight wood railing staircase in London with wood risers.
Design ideas for a medium sized contemporary wood straight wood railing staircase in London with wood risers.
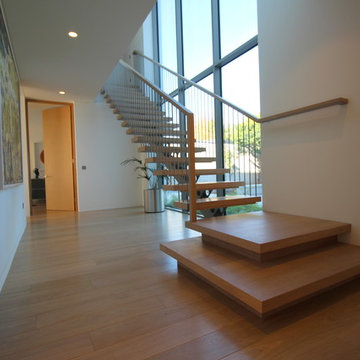
This is an example of a medium sized contemporary wood straight metal railing staircase in Dublin with open risers.
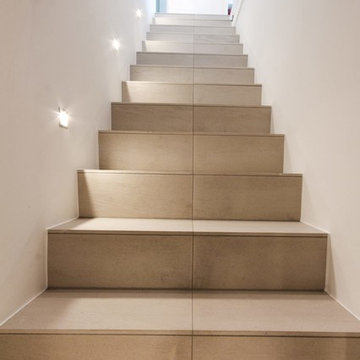
In diesem attraktiven und eleganten Haus wird mit hochwertigen Leuchten gearbeitet. Die Auswahl ist ganz bewusst auf das Interieur abgestimmt. Eine klare Linie zieht sich durch alle Räume. Besonders ins Auge fällt die diffuse Beleuchtung der Vorhänge, welche die Räume angenehm strahlen lässt. Mit diesen Lichtlösungen werden die Räume noch klarer und schöner.
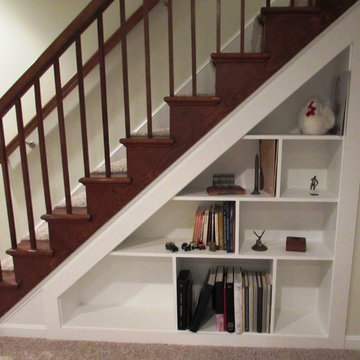
Talon Construction residential remodeled basement in Clarksburg, MD 20871 with storage compartments under the stairs
This is an example of a medium sized traditional wood straight wood railing staircase in DC Metro with wood risers.
This is an example of a medium sized traditional wood straight wood railing staircase in DC Metro with wood risers.
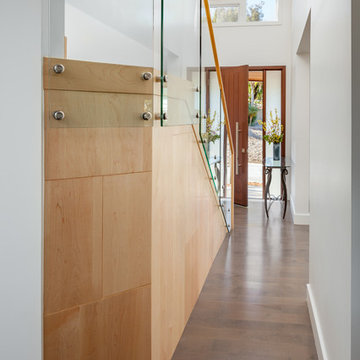
Custom staircase
Photo of a medium sized modern glass straight glass railing staircase in San Francisco with wood risers.
Photo of a medium sized modern glass straight glass railing staircase in San Francisco with wood risers.
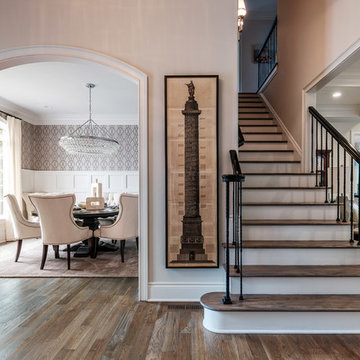
This is an example of a medium sized traditional wood straight metal railing staircase in Other with painted wood risers.
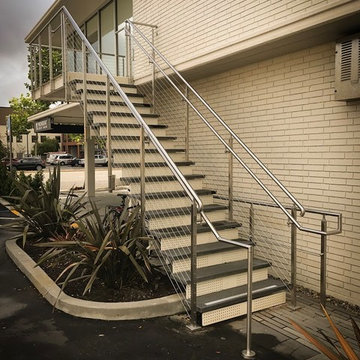
Inspiration for a large modern straight wire cable railing staircase in San Francisco with metal risers and feature lighting.
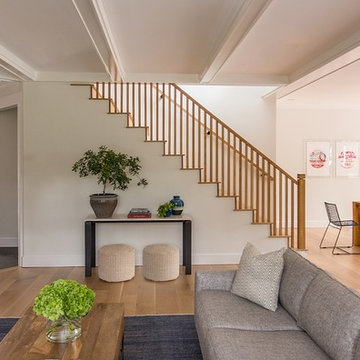
This LEED Platinum certified house reflects the homeowner's desire for an exceptionally healthy and comfortable living environment, within a traditional neighborhood.
INFILL SITE. The family, who moved from another area of Wellesley, sought out this property to be within walking distance of the high school and downtown area. An existing structure on the tight lot was removed to make way for the new home. 84% of the construction waste, from both the previous structure and the new home, was diverted from a landfill. ZED designed to preserve the existing mature trees on the perimeter of the property to minimize site impacts, and to maintain the character of the neighborhood as well as privacy on the site.
EXTERIOR EXPRESSION. The street facade of the home relates to the local New England vernacular. The rear uses contemporary language, a nod to the family’s Californian roots, to incorporate a roof deck, solar panels, outdoor living space, and the backyard swimming pool. ZED’s careful planning avoided to the need to face the garage doors towards the street, a common syndrome of a narrow lot.
THOUGHTFUL SPACE. Homes with dual entries can often result in duplicate and unused spaces. In this home, the everyday and formal entry areas are one and the same; the front and garage doors share the entry program of coat closets, mudroom storage with bench for removing your shoes, and a laundry room with generous closets for the children's sporting equipment. The entry area leads directly to the living space, encompassing the kitchen, dining and sitting area areas in an L-shaped open plan arrangement. The kitchen is placed at the south-west corner of the space to allow for a strong connection to the dining, sitting and outdoor living spaces. A fire pit on the deck satisfies the family’s desire for an open flame while a sealed gas fireplace is used indoors - ZED’s preference after omitting gas burning appliances completely from an airtight home. A small study, with a window seat, is conveniently located just off of the living space. A first floor guest bedroom includes an accessible bathroom for aging visitors and can be used as a master suite to accommodate aging in place.
HEALTHY LIVING. The client requested a home that was easy to clean and would provide a respite from seasonal allergies and common contaminants that are found in many indoor spaces. ZED selected easy to clean solid surface flooring throughout, provided ample space for cleaning supplies on each floor, and designed a mechanical system with ventilation that provides a constant supply of fresh outdoor air. ZED selected durable materials, finishes, cabinetry, and casework with low or no volatile organic compounds (VOCs) and no added urea formaldehyde.
YEAR-ROUND COMFORT. The home is super insulated and air-tight, paired with high performance triple-paned windows, to ensure it is draft-free throughout the winter (even when in front of the large windows and doors). ZED designed a right-sized heating and cooling system to pair with the thermally improved building enclosure to ensure year-round comfort. The glazing on the home maximizes passive solar gains, and facilitates cross ventilation and daylighting.
ENERGY EFFICIENT. As one of the most energy efficient houses built to date in Wellesley, the home highlights a practical solution for Massachusetts. First, the building enclosure reduces the largest energy requirement for typical houses (heating). Super-insulation, exceptional air sealing, a thermally broken wall assembly, triple pane windows, and passive solar gain combine for a sizable heating load reduction. Second, within the house only efficient systems consume energy. These include an air source heat pump for heating & cooling, a heat pump hot water heater, LED lighting, energy recovery ventilation, and high efficiency appliances. Lastly, photovoltaics provide renewable energy help offset energy consumption. The result is an 89% reduction in energy use compared to a similar brand new home built to code requirements.
RESILIENT. The home will fare well in extreme weather events. During a winter power outage, heat loss will be very slow due to the super-insulated and airtight envelope– taking multiple days to drop to 60 degrees even with no heat source. An engineered drainage system, paired with careful the detailing of the foundation, will help to keep the finished basement dry. A generator will provide full operation of the all-electric house during a power outage.
OVERALL. The home is a reflection of the family goals and an expression of their values, beautifully enabling health, comfort, safety, resilience, and utility, all while respecting the planet.
ZED - Architect & Mechanical Designer
Bevilacqua Builders Inc - Contractor
Creative Land & Water Engineering - Civil Engineering
Barbara Peterson Landscape - Landscape Design
Nest & Company - Interior Furnishings
Eric Roth Photography - Photography
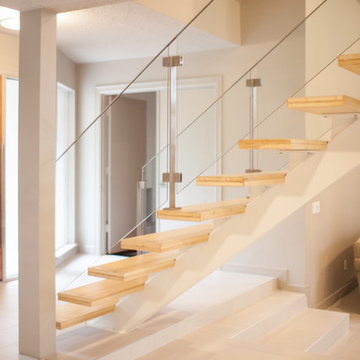
Open Stair with Glass Railings by Houston Stair Company Inc. Photo Credit by Angela Takes Photos
Inspiration for a medium sized modern wood straight staircase in Houston with open risers and feature lighting.
Inspiration for a medium sized modern wood straight staircase in Houston with open risers and feature lighting.
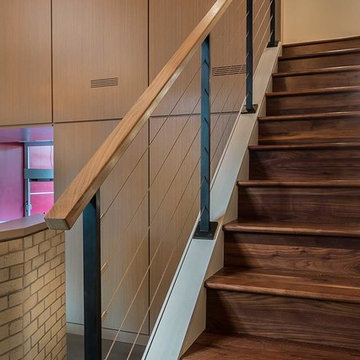
stair with acacia wood treads and risers, rift sawn oak panels beyond
Photo: Van Inwegen Digital Arts
Medium sized modern wood straight staircase in Chicago with wood risers.
Medium sized modern wood straight staircase in Chicago with wood risers.
Brown Straight Staircase Ideas and Designs
1
