Brown Traditional House Exterior Ideas and Designs
Refine by:
Budget
Sort by:Popular Today
1 - 20 of 17,482 photos
Item 1 of 3

Won 2013 AIANC Design Award
Brown classic two floor detached house in Charlotte with wood cladding and a metal roof.
Brown classic two floor detached house in Charlotte with wood cladding and a metal roof.

A traditional house that meanders around courtyards built as though it where built in stages over time. Well proportioned and timeless. Presenting its modest humble face this large home is filled with surprises as it demands that you take your time to experience it.

При разработке данного проекта стояла задача минимизировать количество коридоров, чтобы не создавалось замкнутых узких пространств. В плане дом имеет традиционную компоновку помещений с просторным холлом в центральной части. Из сквозного холла попадаем в гостиную с обеденной зоной, переходящей в изолированную (при необходимости) кухню. Кухня имеет все необходимые атрибуты для комфортной готовки и включает дополнительную кух. кладовую.
В распоряжении будущих хозяев 3 просторные спальни и кабинет. Мастер-спальня имеет свою собственную гардеробную и ванную. Практически из всех помещений выходят панорамные окна в пол. Также стоит отметить угловую террасу, которая имеет направление на две стороны света, обеспечивая отличный вид на благоустройство участка.
Представленный проект придется по вкусу тем, кто предпочитает сдержанную и всегда актуальную нестареющую классику. Традиционные материалы, такие как кирпич ручной формовки в сочетании с диким камнем и элементами архитектурного декора, создает образ не фильдеперсового особняка, а настоящего жилого дома, с лаконичными и элегантными архитектурными формами.
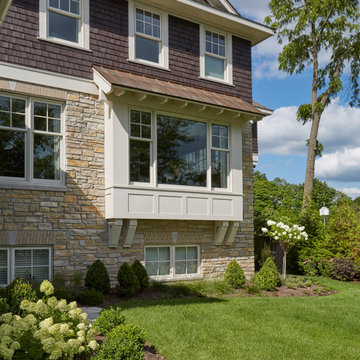
The dining room boxed bay window with standing seam copper roof.
Large and brown classic two floor detached house in Milwaukee with wood cladding, a half-hip roof and a shingle roof.
Large and brown classic two floor detached house in Milwaukee with wood cladding, a half-hip roof and a shingle roof.
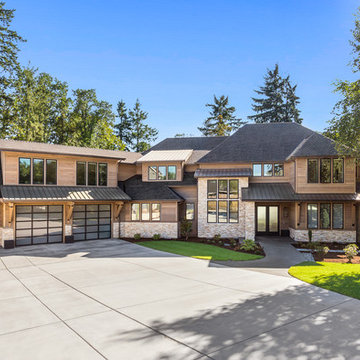
Inspiration for a brown traditional two floor detached house in Portland with mixed cladding, a hip roof and a shingle roof.
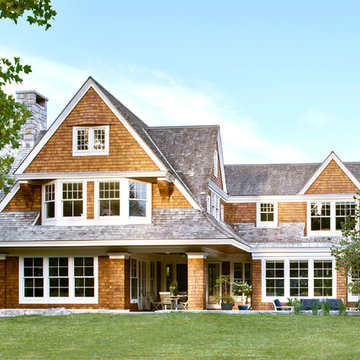
This is an example of a brown traditional two floor detached house in Providence with wood cladding, a pitched roof and a shingle roof.
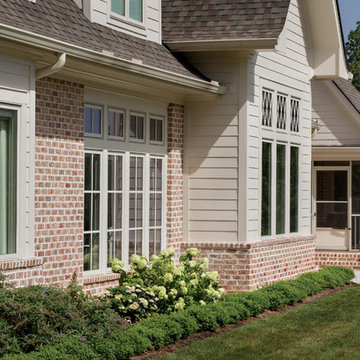
Ranch style home featuring custom combination of "Spalding Tudor" and "Charlestown Landing" brick with ivory buff mortar.
Inspiration for a brown traditional bungalow brick detached house in Other with a shingle roof.
Inspiration for a brown traditional bungalow brick detached house in Other with a shingle roof.
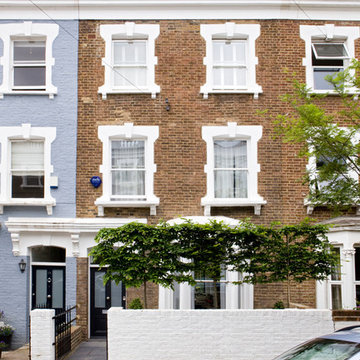
Clive Doyle
This is an example of a brown traditional brick terraced house in London with three floors and a flat roof.
This is an example of a brown traditional brick terraced house in London with three floors and a flat roof.
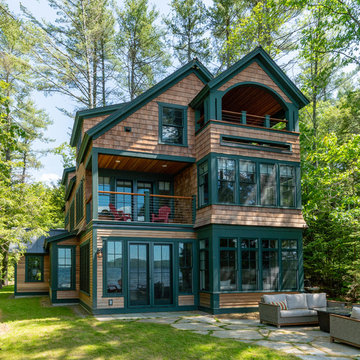
Situated on the edge of New Hampshire’s beautiful Lake Sunapee, this Craftsman-style shingle lake house peeks out from the towering pine trees that surround it. When the clients approached Cummings Architects, the lot consisted of 3 run-down buildings. The challenge was to create something that enhanced the property without overshadowing the landscape, while adhering to the strict zoning regulations that come with waterfront construction. The result is a design that encompassed all of the clients’ dreams and blends seamlessly into the gorgeous, forested lake-shore, as if the property was meant to have this house all along.
The ground floor of the main house is a spacious open concept that flows out to the stone patio area with fire pit. Wood flooring and natural fir bead-board ceilings pay homage to the trees and rugged landscape that surround the home. The gorgeous views are also captured in the upstairs living areas and third floor tower deck. The carriage house structure holds a cozy guest space with additional lake views, so that extended family and friends can all enjoy this vacation retreat together. Photo by Eric Roth
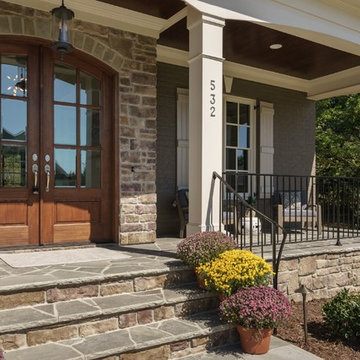
Inspiration for a large and brown traditional two floor detached house in Raleigh with stone cladding.
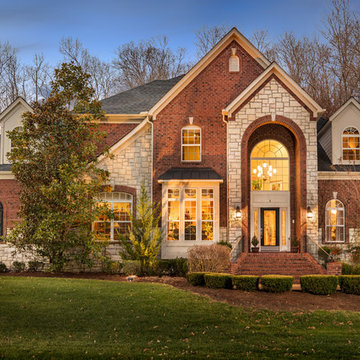
Jeff Graham
Photo of a brown classic two floor detached house in Nashville with mixed cladding, a hip roof and a shingle roof.
Photo of a brown classic two floor detached house in Nashville with mixed cladding, a hip roof and a shingle roof.
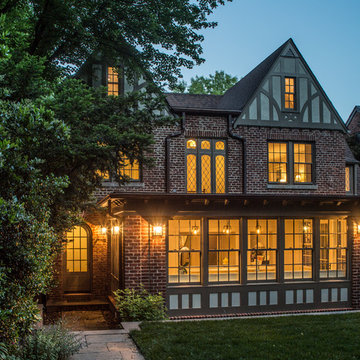
Rear Facade with Additions
Photo By: Erik Kvalsvik
Inspiration for a brown and medium sized classic two floor brick detached house in DC Metro with a pitched roof and a shingle roof.
Inspiration for a brown and medium sized classic two floor brick detached house in DC Metro with a pitched roof and a shingle roof.

Design ideas for a large and brown traditional two floor brick detached house in Dallas with a hip roof and a shingle roof.
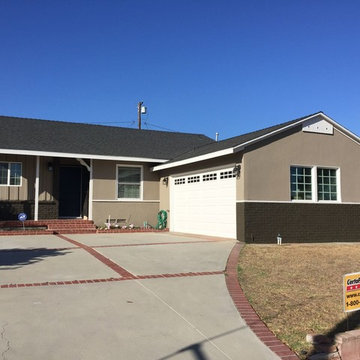
This is an example of a brown and medium sized classic bungalow render house exterior in Los Angeles with a pitched roof.
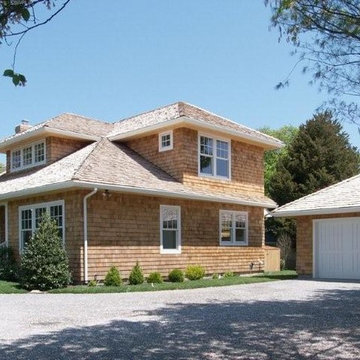
Quant Cottage
Design ideas for a large and brown traditional two floor house exterior in Other with wood cladding.
Design ideas for a large and brown traditional two floor house exterior in Other with wood cladding.
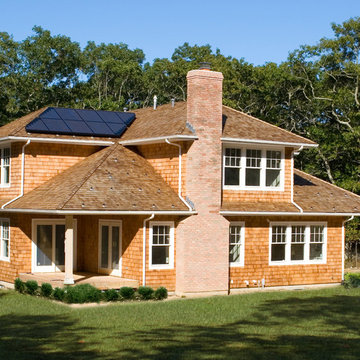
Quant cottage
Photo of a large and brown traditional two floor house exterior in Other with wood cladding.
Photo of a large and brown traditional two floor house exterior in Other with wood cladding.
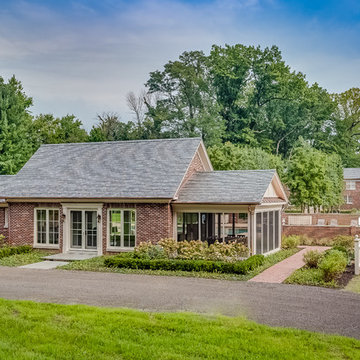
Design ideas for a large and brown traditional bungalow brick house exterior in Chicago with a pitched roof.
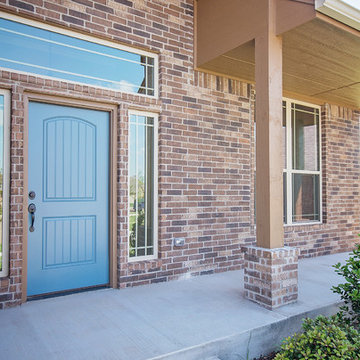
15905 Burkett Circle, Edmond, OK | Deer Creek Park
Photo of a medium sized and brown traditional bungalow brick house exterior in Oklahoma City with a pitched roof.
Photo of a medium sized and brown traditional bungalow brick house exterior in Oklahoma City with a pitched roof.
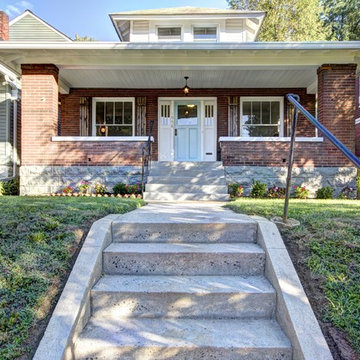
A lovely brick craftsman nestled in the St. Matthews neighborhood of Louisville, Kentucky. The exterior of this home was fully renovated and now has an inviting front and back porch.
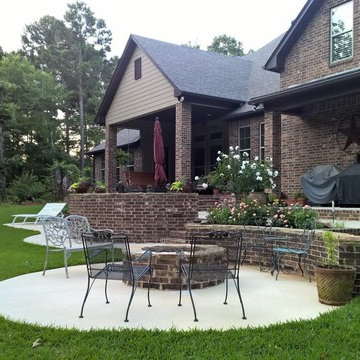
Photo of a medium sized and brown classic two floor brick detached house in Austin with a pitched roof and a shingle roof.
Brown Traditional House Exterior Ideas and Designs
1