Brown Utility Room with Marble Worktops Ideas and Designs
Refine by:
Budget
Sort by:Popular Today
1 - 20 of 234 photos

Rural u-shaped utility room in Other with a belfast sink, shaker cabinets, blue cabinets, marble worktops, white walls, porcelain flooring, an integrated washer and dryer, black floors, white worktops and feature lighting.

This is an example of a medium sized rural galley separated utility room in Minneapolis with shaker cabinets, white cabinets, marble worktops, grey walls, ceramic flooring, grey floors and white worktops.

Gorgeous ocean style bottleglass has an organic, rough texture like you pulled it out of the sea! White square tiles used with subtle aqua green accents carried from the kitchen through to the laundry room and entryway give the home a unified and cohesive look.

Laundry Room designed for clients who plan to retire in home.
Design ideas for a small country single-wall separated utility room in San Francisco with shaker cabinets, white cabinets, marble worktops, white walls, light hardwood flooring, a side by side washer and dryer, brown floors and white worktops.
Design ideas for a small country single-wall separated utility room in San Francisco with shaker cabinets, white cabinets, marble worktops, white walls, light hardwood flooring, a side by side washer and dryer, brown floors and white worktops.

photography by Andrea Calo • Maharam Symmetry wallpaper in "Patina" • custom cabinetry by Amazonia Cabinetry painted Benjamin Moore 1476 "Squirrel Tail" • polished Crema Marfil countertop • Solids in Design tile backsplash in bone matte • Artesso faucet by Brizo • Isla Intarsia 8” Hex tile floor by Kingwood in "nut" • Emtek 86213 satin nickel cabinet knobs • Leona Hamper from World Market

Large classic l-shaped utility room in New York with white cabinets, marble worktops, a stacked washer and dryer, raised-panel cabinets, white walls, marble flooring and grey floors.

This laundry space was designed with storage, efficiency and highly functional to accommodate this large family. A touch of farmhouse charm adorns the space with an apron front sink and an old world faucet. Complete with wood looking porcelain tile, white shaker cabinets and a beautiful white marble counter. Hidden out of sight are 2 large roll out hampers, roll out trash, an ironing board tucked into a drawer and a trash receptacle roll out. Above the built in washer dryer units we have an area to hang items as we continue to do laundry and a pull out drying rack. No detail was missed in this dream laundry space.
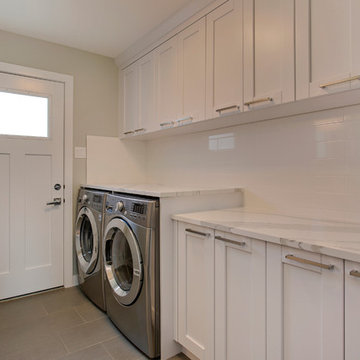
This was a main floor level renovation where we removed the entire main floor and two walls. We then installed a custom kitchen and dining room cabinets, laundry room & powder room cabinets, along with rich hardwood flooring.

Floor to ceiling cabinetry conceals all laundry room necessities along with shelving space for extra towels, hanging rods for drying clothes, a custom made ironing board slot, pantry space for the mop and vacuum, and more storage for other cleaning supplies. Everything is beautifully concealed behind these custom made ribbon sapele doors.
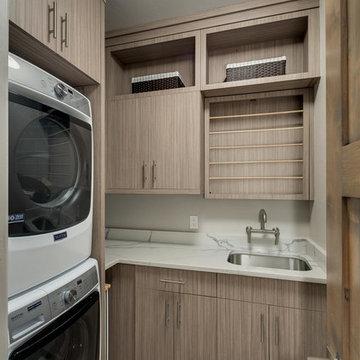
Inspiration for a medium sized contemporary l-shaped separated utility room in Denver with a submerged sink, flat-panel cabinets, light wood cabinets, marble worktops, white walls, porcelain flooring and a stacked washer and dryer.

In collaboration with Carol Abbott Design.
This is an example of a medium sized traditional galley separated utility room in Los Angeles with a submerged sink, shaker cabinets, black cabinets, marble worktops, grey walls, marble flooring and a stacked washer and dryer.
This is an example of a medium sized traditional galley separated utility room in Los Angeles with a submerged sink, shaker cabinets, black cabinets, marble worktops, grey walls, marble flooring and a stacked washer and dryer.

Inspiration for a medium sized retro u-shaped utility room in Other with a built-in sink, flat-panel cabinets, light wood cabinets, marble worktops, white splashback, ceramic splashback, white walls, ceramic flooring, a side by side washer and dryer, grey floors and white worktops.

This Italian Villa laundry room features light wood cabinets, an island with a marble countertop and black washer & dryer set.
This is an example of an expansive mediterranean u-shaped utility room in Phoenix with a submerged sink, raised-panel cabinets, marble worktops, travertine flooring, a side by side washer and dryer, beige floors, multicoloured worktops, medium wood cabinets and beige walls.
This is an example of an expansive mediterranean u-shaped utility room in Phoenix with a submerged sink, raised-panel cabinets, marble worktops, travertine flooring, a side by side washer and dryer, beige floors, multicoloured worktops, medium wood cabinets and beige walls.
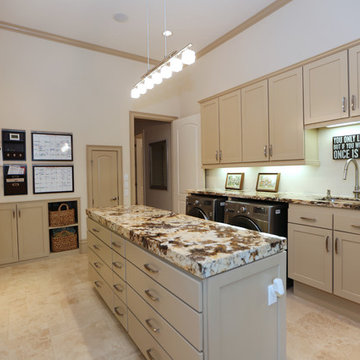
Photo of an expansive contemporary utility room in Houston with a submerged sink, recessed-panel cabinets, marble worktops, travertine flooring and a side by side washer and dryer.

Designs by Amanda Jones
Photo by David Bowen
Small rural single-wall utility room in New York with an utility sink, beaded cabinets, white cabinets, marble worktops, white walls, brick flooring and a concealed washer and dryer.
Small rural single-wall utility room in New York with an utility sink, beaded cabinets, white cabinets, marble worktops, white walls, brick flooring and a concealed washer and dryer.

Photo of a small contemporary l-shaped separated utility room in San Francisco with flat-panel cabinets, grey cabinets, marble worktops, white splashback, ceramic splashback, white walls, grey floors and white worktops.
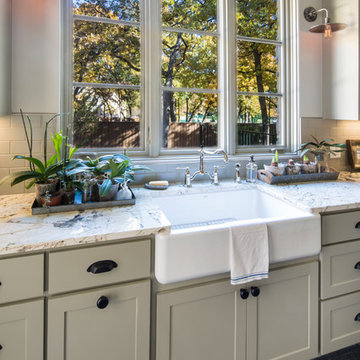
Medium sized country l-shaped separated utility room in Dallas with a belfast sink, shaker cabinets, white cabinets, marble worktops, white walls, slate flooring and a side by side washer and dryer.

These tall towering mud room cabinets open up this space to appear larger than it is. The rustic looking brick stone flooring makes this space. The built in bench area makes a nice sweet spot to take off your rainy boots or yard shoes. The tall cabinets allows for great storage.

Large rustic l-shaped separated utility room in Salt Lake City with flat-panel cabinets, marble worktops, white walls, porcelain flooring, a side by side washer and dryer, grey cabinets and a submerged sink.
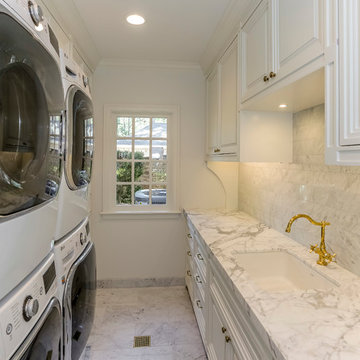
A laundry room was created by reconfiguring a service area off of the media room. The space was reframed to hold to large washer and 2 large dryers, incorporated floor drains, custom cabinetry and white marble countertops with full sink.
Brown Utility Room with Marble Worktops Ideas and Designs
1