Brown Utility Room with Slate Flooring Ideas and Designs
Refine by:
Budget
Sort by:Popular Today
1 - 20 of 261 photos
Item 1 of 3

At Belltown Design we love designing laundry rooms! It is the perfect challenge between aesthetics and functionality! When doing the laundry is a breeze, and the room feels bright and cheery, then we have done our job. Modern Craftsman - Kitchen/Laundry Remodel, West Seattle, WA. Photography by Paula McHugh and Robbie Liddane

The kitchen isn't the only room worthy of delicious design... and so when these clients saw THEIR personal style come to life in the kitchen, they decided to go all in and put the Maine Coast construction team in charge of building out their vision for the home in its entirety. Talent at its best -- with tastes of this client, we simply had the privilege of doing the easy part -- building their dream home!

Ken Vaughan - Vaughan Creative Media
Small traditional single-wall separated utility room in Dallas with shaker cabinets, blue cabinets, slate flooring, a side by side washer and dryer, grey floors and brown walls.
Small traditional single-wall separated utility room in Dallas with shaker cabinets, blue cabinets, slate flooring, a side by side washer and dryer, grey floors and brown walls.

This spacious laundry room is conveniently tucked away behind the kitchen. Location and layout were specifically designed to provide high function and access while "hiding" the laundry room so you almost don't even know it's there. Design solutions focused on capturing the use of natural light in the room and capitalizing on the great view to the garden.
Slate tiles run through this area and the mud room adjacent so that the dogs can have a space to shake off just inside the door from the dog run. The white cabinetry is understated full overlay with a recessed panel while the interior doors have a rich big bolection molding creating a quality feel with an understated beach vibe.
One of my favorite details here is the window surround and the integration into the cabinetry and tile backsplash. We used 1x4 trim around the window , but accented it with a Cambria backsplash. The crown from the cabinetry finishes off the top of the 1x trim to the inside corner of the wall and provides a termination point for the backsplash tile on both sides of the window.
Beautifully appointed custom home near Venice Beach, FL. Designed with the south Florida cottage style that is prevalent in Naples. Every part of this home is detailed to show off the work of the craftsmen that created it.

Laundry and Hobby Room
Drawers sized for wrapping paper, ribbon rolls, gift bags and supplies
Custom bulletin board and magnetic chalk boards
This is an example of a large classic l-shaped utility room in Houston with a submerged sink, beige cabinets, beige walls, slate flooring, a side by side washer and dryer and recessed-panel cabinets.
This is an example of a large classic l-shaped utility room in Houston with a submerged sink, beige cabinets, beige walls, slate flooring, a side by side washer and dryer and recessed-panel cabinets.
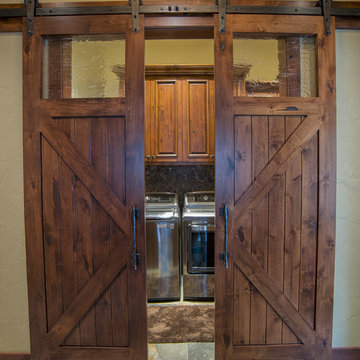
Design ideas for a rustic separated utility room in Seattle with recessed-panel cabinets, dark wood cabinets, beige walls, slate flooring and a side by side washer and dryer.
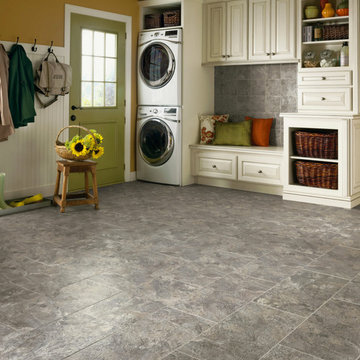
Inspiration for a large traditional single-wall utility room in Phoenix with raised-panel cabinets, white cabinets, slate flooring, a stacked washer and dryer and brown walls.
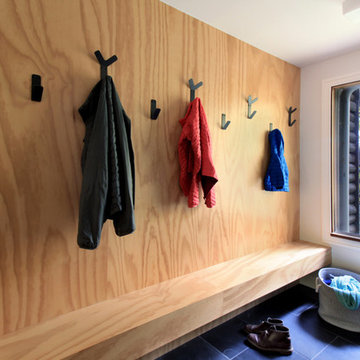
Small modern galley utility room in Minneapolis with a built-in sink, shaker cabinets, white cabinets, stainless steel worktops, white walls, slate flooring, a side by side washer and dryer, grey floors and grey worktops.

Large country galley separated utility room in Salt Lake City with a submerged sink, flat-panel cabinets, beige cabinets, granite worktops, white walls, slate flooring, a stacked washer and dryer, grey floors and grey worktops.
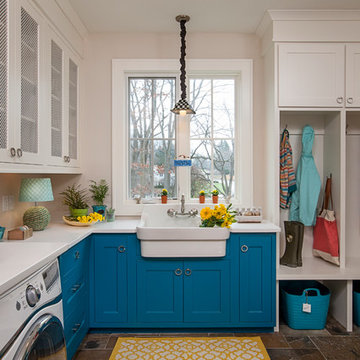
Jeff Garland
Design ideas for a classic utility room in Detroit with a belfast sink, shaker cabinets, blue cabinets, engineered stone countertops, beige walls, slate flooring, a side by side washer and dryer, brown floors and white worktops.
Design ideas for a classic utility room in Detroit with a belfast sink, shaker cabinets, blue cabinets, engineered stone countertops, beige walls, slate flooring, a side by side washer and dryer, brown floors and white worktops.

Jon M Photography
Inspiration for a large urban single-wall separated utility room in Other with a submerged sink, flat-panel cabinets, medium wood cabinets, wood worktops, beige walls, slate flooring and a side by side washer and dryer.
Inspiration for a large urban single-wall separated utility room in Other with a submerged sink, flat-panel cabinets, medium wood cabinets, wood worktops, beige walls, slate flooring and a side by side washer and dryer.
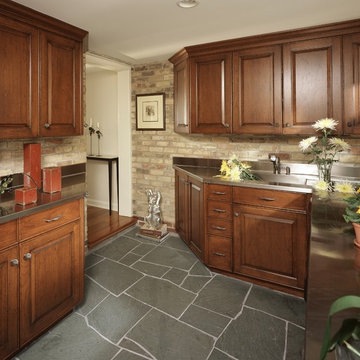
for this lovely home we designed a more traditional aesthetic. The clients wanted a full house remodel as you see here. Notably, the laundry room required some special attention; the room need to wear several hats. It was laundry room, mudroom, potting shed, broom closet, and common entrance for neighbors and family - all in one! Undercounter ASKO washer and dryer gave them considerably more counter space for the various tasks in this space. Photos by Brian Droege.
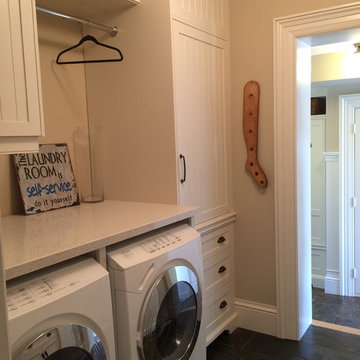
This main floor laundry room has a large laundry chute cabinet to hold the laundry that that has been sent down from upstairs.
Design ideas for a traditional galley separated utility room in Toronto with a submerged sink, flat-panel cabinets, white cabinets, beige walls, slate flooring and a side by side washer and dryer.
Design ideas for a traditional galley separated utility room in Toronto with a submerged sink, flat-panel cabinets, white cabinets, beige walls, slate flooring and a side by side washer and dryer.

Photo of a medium sized traditional separated utility room in Other with a submerged sink, shaker cabinets, dark wood cabinets, granite worktops, beige walls, slate flooring, a stacked washer and dryer and multi-coloured floors.

Design ideas for a medium sized traditional single-wall utility room in Orange County with a submerged sink, flat-panel cabinets, light wood cabinets, composite countertops, grey walls, slate flooring, a side by side washer and dryer and white worktops.
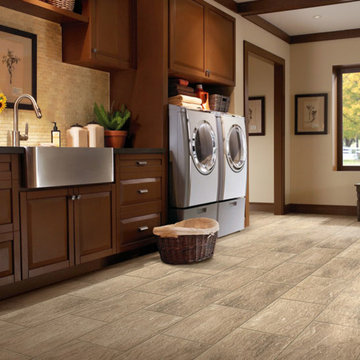
This is an example of a medium sized rustic single-wall separated utility room in Denver with a belfast sink, raised-panel cabinets, medium wood cabinets, beige walls, slate flooring and a side by side washer and dryer.
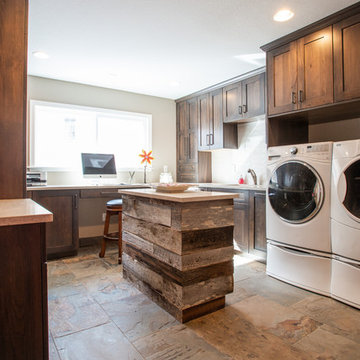
This room can be used as a home office or for the more utilitarian purposes of laundry.
The island makes a great place to fold all that freshly washed laundry.
Photography by Libbie Martin
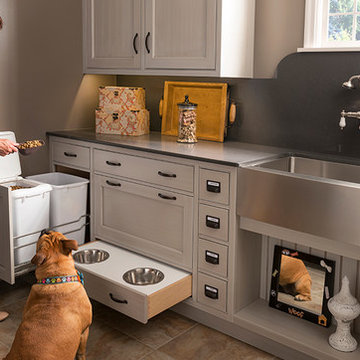
This is an example of a large classic utility room in Houston with recessed-panel cabinets, white cabinets, engineered stone countertops, slate flooring, a belfast sink and grey walls.
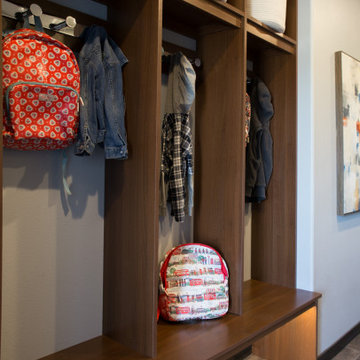
In this Cedar Rapids residence, sophistication meets bold design, seamlessly integrating dynamic accents and a vibrant palette. Every detail is meticulously planned, resulting in a captivating space that serves as a modern haven for the entire family.
Characterized by blue countertops and abundant storage, the laundry space effortlessly blends practicality and style. The mudroom is meticulously designed for streamlined organization.
---
Project by Wiles Design Group. Their Cedar Rapids-based design studio serves the entire Midwest, including Iowa City, Dubuque, Davenport, and Waterloo, as well as North Missouri and St. Louis.
For more about Wiles Design Group, see here: https://wilesdesigngroup.com/
To learn more about this project, see here: https://wilesdesigngroup.com/cedar-rapids-dramatic-family-home-design
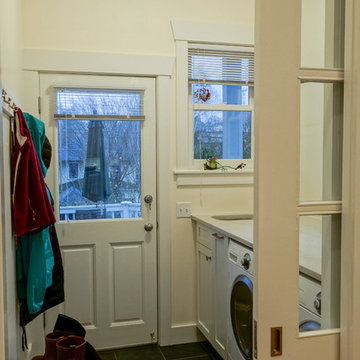
Entry onto the spacious deck and backyard.
Photo of a small classic single-wall utility room in Seattle with a single-bowl sink, shaker cabinets, white cabinets, quartz worktops, yellow walls, slate flooring and a side by side washer and dryer.
Photo of a small classic single-wall utility room in Seattle with a single-bowl sink, shaker cabinets, white cabinets, quartz worktops, yellow walls, slate flooring and a side by side washer and dryer.
Brown Utility Room with Slate Flooring Ideas and Designs
1