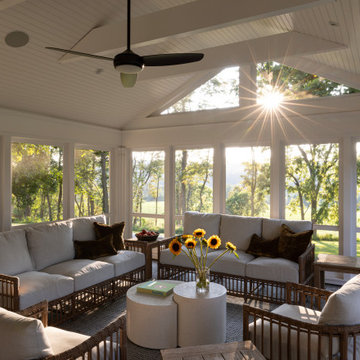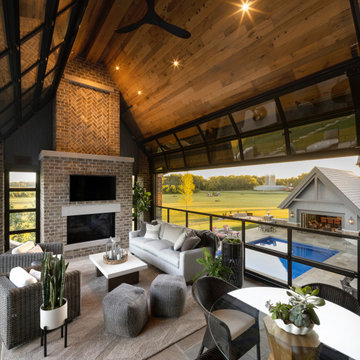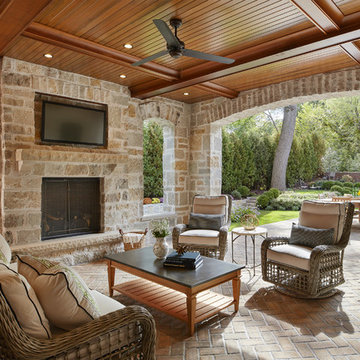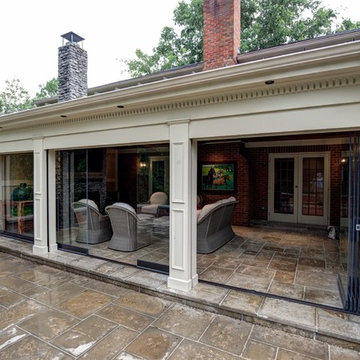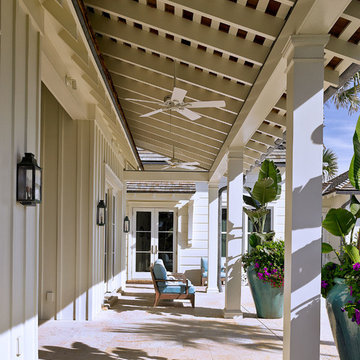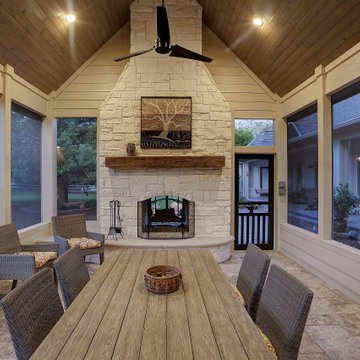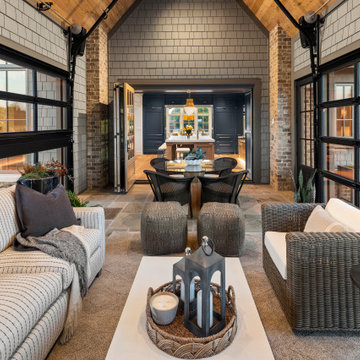Brown Veranda Ideas and Designs
Sort by:Popular Today
1 - 20 of 23,584 photos

This timber column porch replaced a small portico. It features a 7.5' x 24' premium quality pressure treated porch floor. Porch beam wraps, fascia, trim are all cedar. A shed-style, standing seam metal roof is featured in a burnished slate color. The porch also includes a ceiling fan and recessed lighting.

Custom outdoor Screen Porch with Scandinavian accents, teak dining table, woven dining chairs, and custom outdoor living furniture
Inspiration for a medium sized rustic back veranda in Raleigh with tiled flooring, a roof extension and feature lighting.
Inspiration for a medium sized rustic back veranda in Raleigh with tiled flooring, a roof extension and feature lighting.

Design ideas for a rustic screened wood railing veranda in Portland Maine with decking and a roof extension.
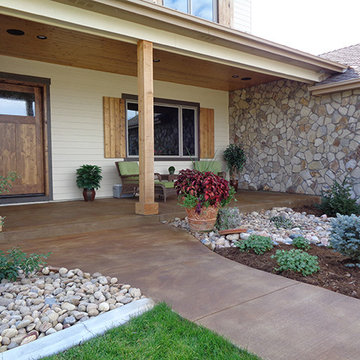
Design ideas for a medium sized classic front veranda in Denver with concrete slabs and a roof extension.
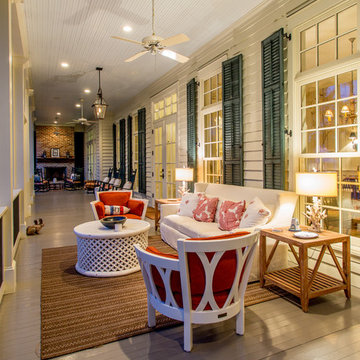
Photo of a traditional veranda in Other with a fire feature, decking and a roof extension.

Design ideas for a modern front veranda in Columbus with with columns, brick paving and an awning.

Photo by Andrew Hyslop
Design ideas for a small traditional back veranda in Louisville with decking, a roof extension and feature lighting.
Design ideas for a small traditional back veranda in Louisville with decking, a roof extension and feature lighting.

This transitional timber frame home features a wrap-around porch designed to take advantage of its lakeside setting and mountain views. Natural stone, including river rock, granite and Tennessee field stone, is combined with wavy edge siding and a cedar shingle roof to marry the exterior of the home with it surroundings. Casually elegant interiors flow into generous outdoor living spaces that highlight natural materials and create a connection between the indoors and outdoors.
Photography Credit: Rebecca Lehde, Inspiro 8 Studios
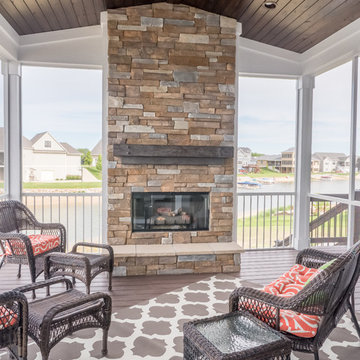
Dan Johnson Photography
This is an example of a traditional front screened veranda in Grand Rapids with decking and a roof extension.
This is an example of a traditional front screened veranda in Grand Rapids with decking and a roof extension.
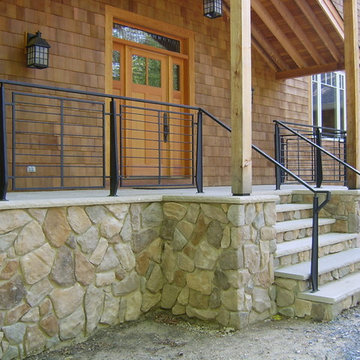
Front porch metal railings made by Capozzoli Stairworks. Location Medford, NJ. For more info please visit our website www.thecapo.us or contact us at 609-635-1265

Since the front yard is North-facing, shade-tolerant plants like hostas, ferns and yews will be great foundation plantings here. In addition to these, the Victorians were fond of palm trees, so these shade-loving palms are at home here during clement weather, but will get indoor protection during the winter. Photo credit: E. Jenvey
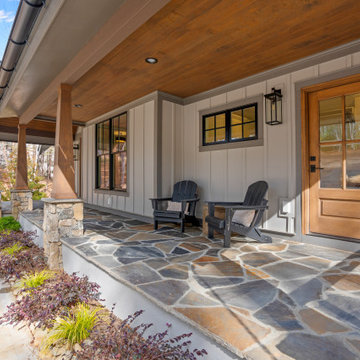
This is an example of a front metal railing veranda in Other with a roof extension.
Brown Veranda Ideas and Designs
1
