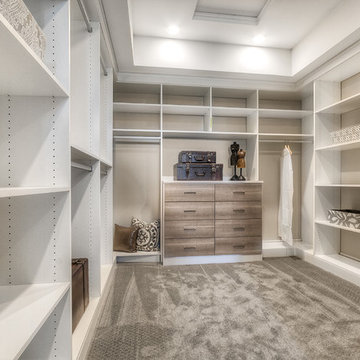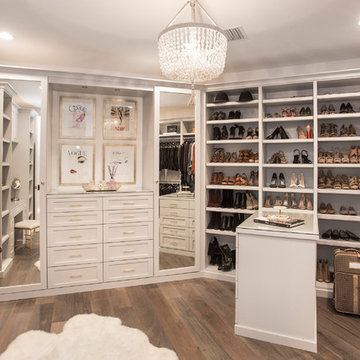Brown Wardrobe Ideas and Designs
Sort by:Popular Today
41 - 60 of 55,511 photos

© ZAC and ZAC
Photo of a large traditional gender neutral walk-in wardrobe in Edinburgh with recessed-panel cabinets, black cabinets, carpet and beige floors.
Photo of a large traditional gender neutral walk-in wardrobe in Edinburgh with recessed-panel cabinets, black cabinets, carpet and beige floors.

Large traditional gender neutral dressing room in DC Metro with shaker cabinets, white cabinets, medium hardwood flooring and beige floors.
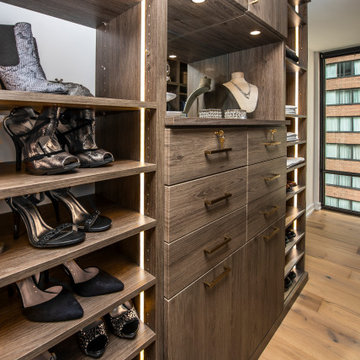
A center hutch with shelves on either side provides a staging area. The hutch is backed by a mirror.
Large contemporary gender neutral walk-in wardrobe in Chicago with flat-panel cabinets, medium wood cabinets, light hardwood flooring and beige floors.
Large contemporary gender neutral walk-in wardrobe in Chicago with flat-panel cabinets, medium wood cabinets, light hardwood flooring and beige floors.

This walk-in closet is barely 3.5ft wide and approx 5.5ft deep, such a narrow space and still need to leave space for the access panel on the bottom right wall. Challenging closet space to design but we love the challenge. Designed in White finish with adjustable shelving giving you the freedom to move them up or down to create your desired storage space. This tiny closet has over 70" of hanging space, it has two hook sets on the wall, a belt rack, four drawers and adjustable shoe shelves that will hold up to 40 pairs of shoes.
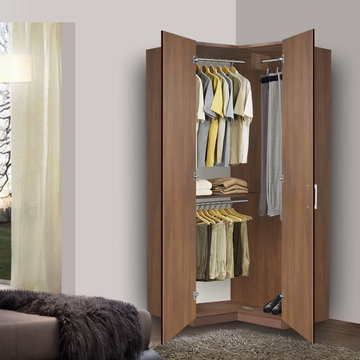
Our Bella 316 corner wardrobe closet is the most effective way to utilize corner space for wardrobe storage. Taller than our Alta solution, plus offering an extra hang rod and interior shelf, there is simply no better way to really get the most out of your corner.
A better use of available space than typical corner closets, every inch of the Bella 316 can be used for efficient storage.
Double hanging on the largest side offers over 50% more hanging clothes storage than the Alta.

Visit The Korina 14803 Como Circle or call 941 907.8131 for additional information.
3 bedrooms | 4.5 baths | 3 car garage | 4,536 SF
The Korina is John Cannon’s new model home that is inspired by a transitional West Indies style with a contemporary influence. From the cathedral ceilings with custom stained scissor beams in the great room with neighboring pristine white on white main kitchen and chef-grade prep kitchen beyond, to the luxurious spa-like dual master bathrooms, the aesthetics of this home are the epitome of timeless elegance. Every detail is geared toward creating an upscale retreat from the hectic pace of day-to-day life. A neutral backdrop and an abundance of natural light, paired with vibrant accents of yellow, blues, greens and mixed metals shine throughout the home.
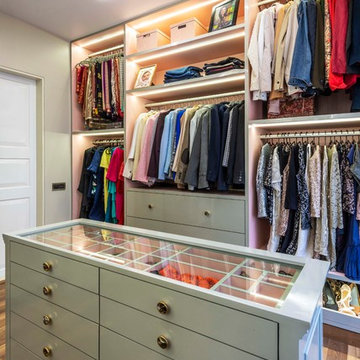
The dressing room has been designed exquisitely and as per the client’s personality. Warm wooden flooring compliments the subtle mushroom grey elevations. Tinge of peach and pearl are traced from the bedroom to maintain the flow of the colors. Special care is been taken while designing the lighting for the dressing room – There are no spotlights provided in the dressing room and formation of shadows have been diminished. The dressing table mirror is flanked with lights on both ends to have its focus maintained on the face while grooming.
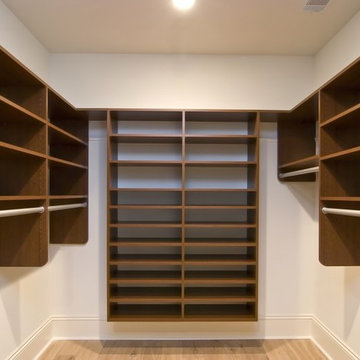
This is an example of a medium sized traditional gender neutral walk-in wardrobe in Boston with open cabinets, dark wood cabinets, light hardwood flooring and beige floors.
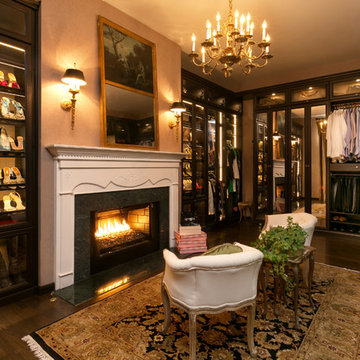
Colin Grey Voigt
This is an example of a medium sized classic gender neutral walk-in wardrobe in Charleston with recessed-panel cabinets, dark wood cabinets, dark hardwood flooring and brown floors.
This is an example of a medium sized classic gender neutral walk-in wardrobe in Charleston with recessed-panel cabinets, dark wood cabinets, dark hardwood flooring and brown floors.
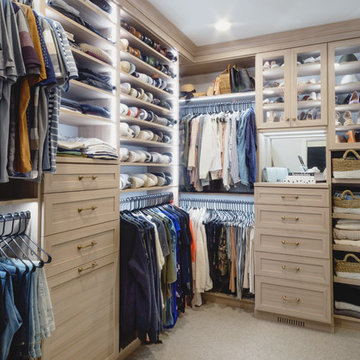
California Closets Master Walk-In in Minneapolis, MN. Custom made in California Closets exclusive Cassini Beach finish from the Tesoro collection. Lit shelving and hanging sections. Drawers and Hamper, with custom mirror backing. Crown molding, custom vented toe-kick. Floor to ceiling, built-in cabinet design. Shaker mitered drawer and doors with glass inserts.

Eric Pamies
This is an example of a scandinavian gender neutral dressing room in Barcelona with medium wood cabinets, medium hardwood flooring, flat-panel cabinets and brown floors.
This is an example of a scandinavian gender neutral dressing room in Barcelona with medium wood cabinets, medium hardwood flooring, flat-panel cabinets and brown floors.
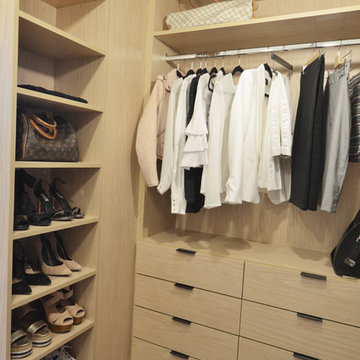
Photo of a medium sized modern gender neutral walk-in wardrobe in Montreal with flat-panel cabinets, light wood cabinets, medium hardwood flooring and brown floors.
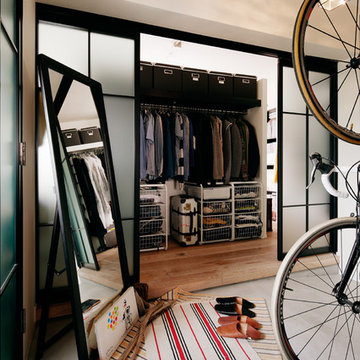
Photo Ishida Atsushi
Photo of an industrial wardrobe in Other with concrete flooring and grey floors.
Photo of an industrial wardrobe in Other with concrete flooring and grey floors.

This is an example of a traditional dressing room for women in Nashville with open cabinets, white cabinets, grey floors, marble flooring and feature lighting.
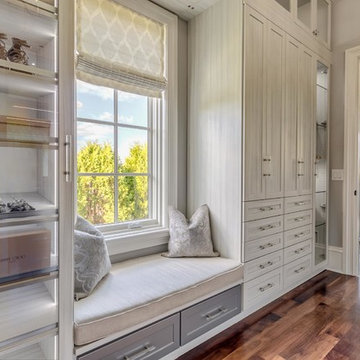
Photographer - Marty Paoletta
Photo of a large traditional gender neutral dressing room in Nashville with recessed-panel cabinets, grey cabinets, dark hardwood flooring and brown floors.
Photo of a large traditional gender neutral dressing room in Nashville with recessed-panel cabinets, grey cabinets, dark hardwood flooring and brown floors.

We gave this rather dated farmhouse some dramatic upgrades that brought together the feminine with the masculine, combining rustic wood with softer elements. In terms of style her tastes leaned toward traditional and elegant and his toward the rustic and outdoorsy. The result was the perfect fit for this family of 4 plus 2 dogs and their very special farmhouse in Ipswich, MA. Character details create a visual statement, showcasing the melding of both rustic and traditional elements without too much formality. The new master suite is one of the most potent examples of the blending of styles. The bath, with white carrara honed marble countertops and backsplash, beaded wainscoting, matching pale green vanities with make-up table offset by the black center cabinet expand function of the space exquisitely while the salvaged rustic beams create an eye-catching contrast that picks up on the earthy tones of the wood. The luxurious walk-in shower drenched in white carrara floor and wall tile replaced the obsolete Jacuzzi tub. Wardrobe care and organization is a joy in the massive walk-in closet complete with custom gliding library ladder to access the additional storage above. The space serves double duty as a peaceful laundry room complete with roll-out ironing center. The cozy reading nook now graces the bay-window-with-a-view and storage abounds with a surplus of built-ins including bookcases and in-home entertainment center. You can’t help but feel pampered the moment you step into this ensuite. The pantry, with its painted barn door, slate floor, custom shelving and black walnut countertop provide much needed storage designed to fit the family’s needs precisely, including a pull out bin for dog food. During this phase of the project, the powder room was relocated and treated to a reclaimed wood vanity with reclaimed white oak countertop along with custom vessel soapstone sink and wide board paneling. Design elements effectively married rustic and traditional styles and the home now has the character to match the country setting and the improved layout and storage the family so desperately needed. And did you see the barn? Photo credit: Eric Roth
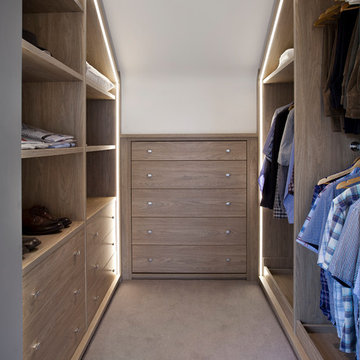
This is an example of a medium sized contemporary walk-in wardrobe for men in Dublin with open cabinets, medium wood cabinets, carpet and brown floors.
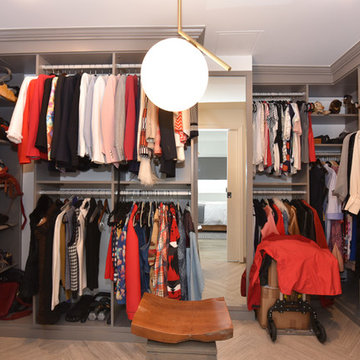
Houston Interior Designer Lisha Maxey took this Museum District condo from the dated, mirrored walls of the 1980s to Mid Century Modern with a gallery look featuring the client's art collection.
"The place was covered with glued-down, floor-to-ceiling mirrors," says Lisha Maxey, senior designer for Homescapes of Houston and principal at LGH Design Services in Houston. "When we took them off the walls, the walls came apart. We ended up taking them down to the studs."
The makeover took six months to complete, primarily because of strict condo association rules that only gave the Houston interior designers very limited access to the elevator - through which all materials and team members had to go.
"Monday through Friday, we could only be noisy from 10 a.m. to 2 p.m., and if we had to do something extra loud, like sawing or drilling, we had to schedule it with the management and they had to communicate that to the condo owners. So it was just a lot of coordination. But a lot of Inner City Loopers live in these kinds of buildings, so we're used to handling that kind of thing."
The client, a child psychiatrist in her 60s, recently moved to Houston from northeast Texas to be with friends. After being widowed three years ago, she decided it was time to let go of the traditionally styled estate that wasn't really her style anyway. An avid diver who has traveled around the world to pursue her passion, she has amassed a large collection of art from her travels. Downsizing to 1,600 feet and wanting to go more contemporary, she wanted the display - and the look - more streamlined.
"She wanted clean lines and muted colors, with the main focus being her artwork," says Maxey. "So we made the space a palette for that."
Enter the white, gallery-grade paint she chose for the walls: "It's halfway between satin and flat," explains Maxey. "It's not glossy and it's not chalky - just very smooth and clean."
Adding to the gallery theme is the satin nickel track lighting with lamps aimed to highlight pieces of art. "This lighting has no wires," notes Maxey. "It's powered by a positive and negative conduit."
The new flooring throughout is a blended-grey porcelain tile that looks like wood planks. "It's gorgeous, natural-looking and combines all the beauty of wood with the durability of tile," says Maxey. "We used it throughout the condo to unify the space."
After Maxey started looking at the client's bright, vibrant, colorful artwork, she felt the palette couldn't stay as muted anymore. Hence the Mid Century Modern orange leather sofas from West Elm and bright green chairs from Joybird, plus the throw pillows in different textures, patterns and shades of gold, orange and green.
The concave lines of the Danish-inspired chairs, she notes, help them look beautiful from all the way around - a key to designing spaces for loft living.
"The table in the living room is very interesting," notes Maxey. "It was handmade for the client in 1974 and has a signature on it from the artist. She was adamant about including the piece, which has all these hand-painted black-and-white art tiles on the top. I took one look at it and said 'It's not really going to go.'"
However, after cutting 6 inches off the bottom and making it look a little distressed, the table ended up being the perfect complement to the sofas.
The dining room table - from Design Within Reach - is a solid piece of mahogany, the chair upholstery a mix of grey velvet and leather and the legs a shiny brass. "The side chairs are leather and the end ones are velvet," says Maxey. "It's a nice textural mix that lends depth and texture."
The galley kitchen, meanwhile, has been lightened and brightened, with white quartz countertops and backsplashes mimicking the look of Carrara marble, stainless steel appliances and a velvet green bench seat for a punch of color. The cabinets are painted a cool grey color called "Silverplate."
The two bathrooms have been updated with contemporary white vanities and vessel sinks and the master bath now features a walk-in shower tiled in Dolomite white marble (the floor is Bianco Carrara marble mosaic, done in a herringbone pattern.
In the master bedroom, Homescapes of Houston knocked down a wall between two smaller closets with swing doors to make one large walk-in closet with pocket doors. The closet in the guest bedroom also came out 13 more inches.
The client's artwork throughout personalizes the space and tells the story of a life. There's a huge bowl of shells from the client's diving adventures, framed art from her child psychiatry patients and a 16th century wood carving from a monastery that's been in her family forever.
"Her collection is quite impressive," says Maxey. "There's even a framed piece of autographed songs written by John Lennon." (You can see this black-framed piece of art on the wall in the photo above of two green chairs).
"We're extremely happy with how the project turned out, and so is the client," says Maxey. "No expense was spared for her. It was a labor of love and we were excited to do it."
Brown Wardrobe Ideas and Designs
3
