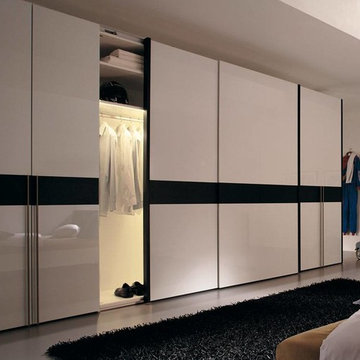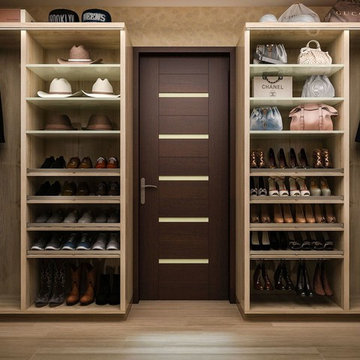Brown Wardrobe Ideas and Designs
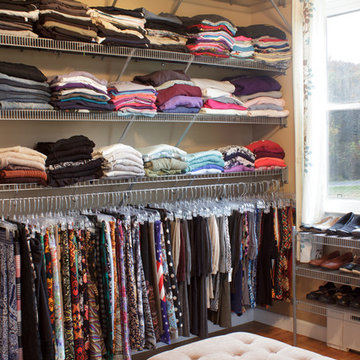
Kara Lashuay
Inspiration for a small classic walk-in wardrobe for women in New York with carpet.
Inspiration for a small classic walk-in wardrobe for women in New York with carpet.
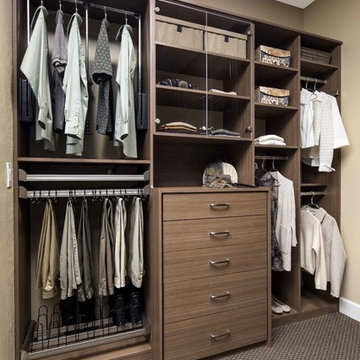
Contemporary reach-in closet with Valet-Hutch dresser in Tenino Walnut textured thermal fused laminate. Accessories include pull down hang rod and Engage divided shelf, pant rack and shoe rack pull outs. Clear Plexiglas door fronts.
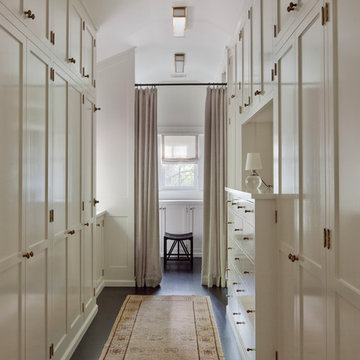
Tim Street Porter
Design ideas for a traditional gender neutral dressing room in Los Angeles with shaker cabinets, white cabinets, dark hardwood flooring and brown floors.
Design ideas for a traditional gender neutral dressing room in Los Angeles with shaker cabinets, white cabinets, dark hardwood flooring and brown floors.
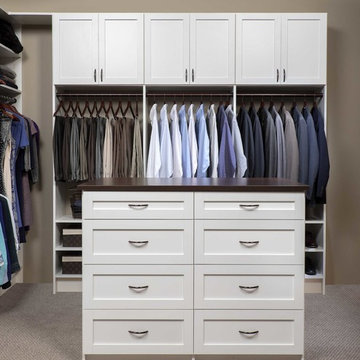
Large walk in closet with island, shaker drawers and doors, chocolate pear counter top.
This is an example of a large modern gender neutral walk-in wardrobe in Phoenix with shaker cabinets, white cabinets and carpet.
This is an example of a large modern gender neutral walk-in wardrobe in Phoenix with shaker cabinets, white cabinets and carpet.
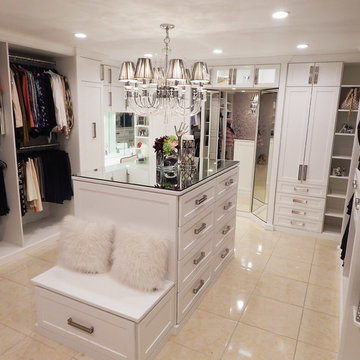
A walk-in closet is a luxurious and practical addition to any home, providing a spacious and organized haven for clothing, shoes, and accessories.
Typically larger than standard closets, these well-designed spaces often feature built-in shelves, drawers, and hanging rods to accommodate a variety of wardrobe items.
Ample lighting, whether natural or strategically placed fixtures, ensures visibility and adds to the overall ambiance. Mirrors and dressing areas may be conveniently integrated, transforming the walk-in closet into a private dressing room.
The design possibilities are endless, allowing individuals to personalize the space according to their preferences, making the walk-in closet a functional storage area and a stylish retreat where one can start and end the day with ease and sophistication.
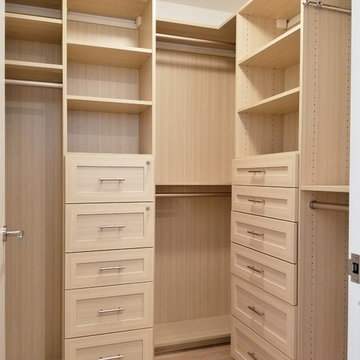
THIS SMALL WALK-IN CLOSET DONE IN ETCHED SUMMER BREEZE FINISH WITH SMALL SHAKERS DRAWERS STYLE FEATURE A LONG HANGING AREA AND PLENTY OF REGULAR HANGING. 11 DRAWERS INCLUDING TWO JEWELRY DRAWERS WITH JEWELRY INSERTS, TWO TILT-OUT DRAWERS FACES WITH LOCKS TO KEEP VALUABLES.
THIS CLOSET WITH IT'S PREVIOUS SETTING (ROD AND SHELF) HELD LESS THAN 10 FEET HANGING, THIS DESIGN WILL ALLOW APPROX 12 FEET OF HANGING ALONE, THE ADJUSTABLE SHELVING FOR FOLDED ITEMS, HANDBAGS AND HATS STORAGE AND PLENTY OF DRAWERS KEEPING SMALLER AND LARGER GARMENTS NEAT AND ORGANIZED
DETAILS:
*Shaker Small faces
*Full extension ball bearing slide - for all drawers
*Satin Nickel Bar Pull #H709 - for all handles
*Garment rod: Satin Nickel
PHOTOS TAKEN BY BEN AVIRAM

Expansive classic gender neutral walk-in wardrobe in Nashville with open cabinets, white cabinets and carpet.
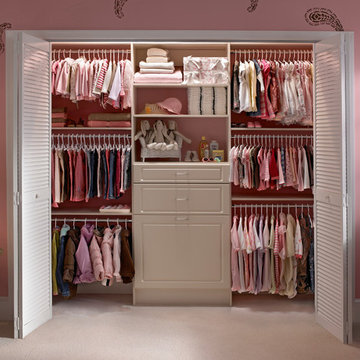
Inspiration for a small contemporary standard wardrobe for women in Boston with raised-panel cabinets, white cabinets and carpet.
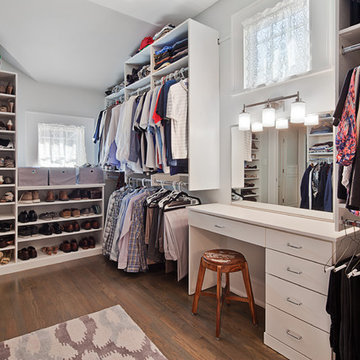
Photograph by - Joel Lassiter (Lassiter Photography)
This is an example of a medium sized classic gender neutral walk-in wardrobe in Charlotte with open cabinets, white cabinets and medium hardwood flooring.
This is an example of a medium sized classic gender neutral walk-in wardrobe in Charlotte with open cabinets, white cabinets and medium hardwood flooring.

To transform the original 4.5 Ft wide one-sided closet into a spacious Master Walk-in Closet, the adjoining rooms were assessed and a plan set in place to give space to the new Master Closet without detriment to the adjoining rooms. Opening out the space allowed for custom closed cabinetry and custom open organizers to flank walls and maximize the storage opportunities. The lighting was immensely upgraded with LED recessed and a stunning centre fixture, all on separate controllable dimmers. A glamorous palette of chocolates, plum, gray and twinkling chrome set the tone of this elegant Master Closet.
Photography by the talented Nicole Aubrey Photography
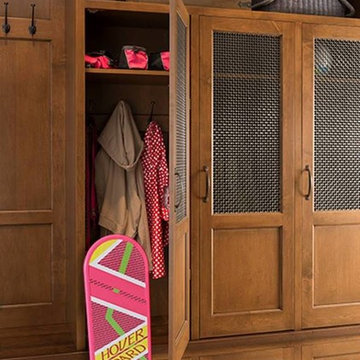
A Wood-Mode mudroom can organize your old and new (and futuristic) things.
Photo of a classic gender neutral wardrobe in Houston with light wood cabinets and ceramic flooring.
Photo of a classic gender neutral wardrobe in Houston with light wood cabinets and ceramic flooring.
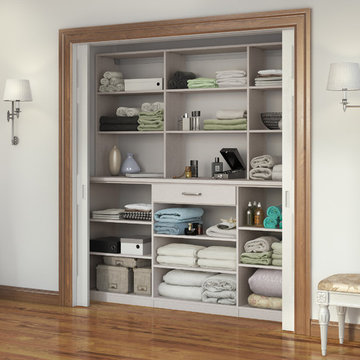
This straightforward storage configuration provides necessary organization for sheets, blankets and other necessities.
This is an example of a small contemporary gender neutral standard wardrobe in Nashville with open cabinets, white cabinets and medium hardwood flooring.
This is an example of a small contemporary gender neutral standard wardrobe in Nashville with open cabinets, white cabinets and medium hardwood flooring.

A serene blue and white palette defines the the lady's closet and dressing area.
Interior Architecture by Brian O'Keefe Architect, PC, with Interior Design by Marjorie Shushan.
Featured in Architectural Digest.
Photo by Liz Ordonoz.
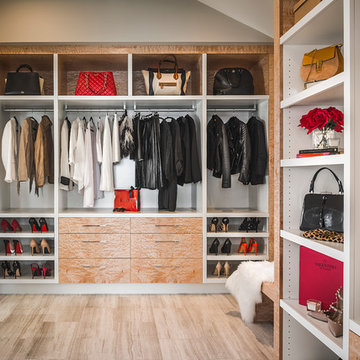
Joshua Lawrence Studios Inc.
Inspiration for a medium sized contemporary gender neutral dressing room in Vancouver with light wood cabinets, marble flooring and beige floors.
Inspiration for a medium sized contemporary gender neutral dressing room in Vancouver with light wood cabinets, marble flooring and beige floors.
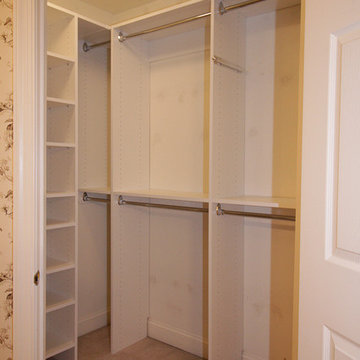
After Installation: Maximum space utilization
Small classic walk-in wardrobe for women in New York with flat-panel cabinets, white cabinets and carpet.
Small classic walk-in wardrobe for women in New York with flat-panel cabinets, white cabinets and carpet.
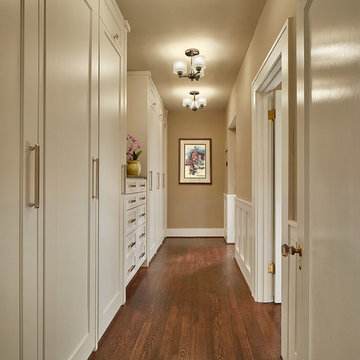
Ken Vaughan - Vaughan Creative Media
Design ideas for a medium sized traditional gender neutral walk-in wardrobe in Dallas with shaker cabinets, white cabinets, dark hardwood flooring and brown floors.
Design ideas for a medium sized traditional gender neutral walk-in wardrobe in Dallas with shaker cabinets, white cabinets, dark hardwood flooring and brown floors.
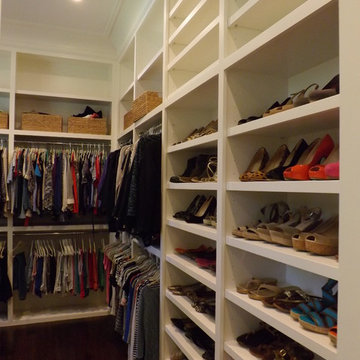
3/4'' Maple Plywood Structure with Solid Hardwood Face Frame
Large traditional gender neutral walk-in wardrobe in Atlanta with white cabinets, medium hardwood flooring, brown floors and open cabinets.
Large traditional gender neutral walk-in wardrobe in Atlanta with white cabinets, medium hardwood flooring, brown floors and open cabinets.
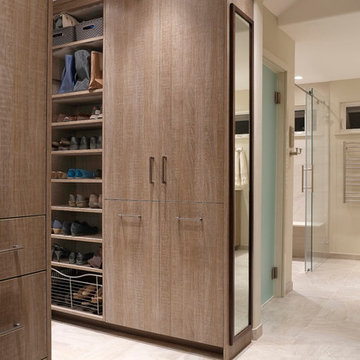
This master suite is luxurious, sophisticated and eclectic as many of the spaces the homeowners lived in abroad. There is a large luxe curbless shower, a private water closet, fireplace and TV. They also have a walk-in closet with abundant storage full of special spaces.
Winner: 1st Place, ASID WA, Large Bath
This master suite is now a uniquely personal space that functions brilliantly for this worldly couple who have decided to make this home there final destination.
Photo DeMane Design
Winner: 1st Place, ASID WA, Large Bath
Brown Wardrobe Ideas and Designs
5
