Brown Wardrobe with Grey Cabinets Ideas and Designs
Refine by:
Budget
Sort by:Popular Today
1 - 20 of 828 photos
Item 1 of 3
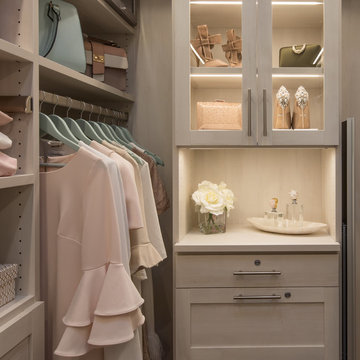
Luxury Closet Design and Space Planning
Photo by Lisa Duncan Photography
This is an example of a medium sized modern walk-in wardrobe for women in San Francisco with shaker cabinets, grey cabinets, light hardwood flooring and beige floors.
This is an example of a medium sized modern walk-in wardrobe for women in San Francisco with shaker cabinets, grey cabinets, light hardwood flooring and beige floors.

Design ideas for an expansive modern gender neutral walk-in wardrobe in Chicago with beige floors, grey cabinets and recessed-panel cabinets.
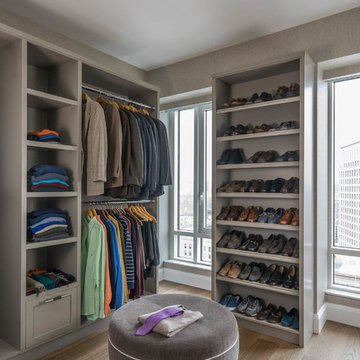
Eric Roth Photography
This is an example of a classic dressing room for men in Boston with open cabinets, grey cabinets, medium hardwood flooring and beige floors.
This is an example of a classic dressing room for men in Boston with open cabinets, grey cabinets, medium hardwood flooring and beige floors.
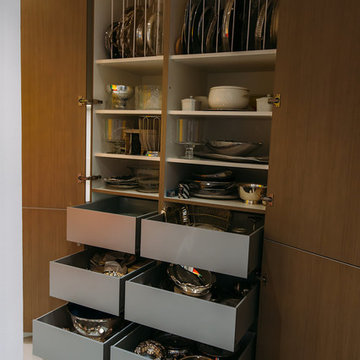
Kitchen designed by Cheryl Carpenter of Poggenpohl
Interior Designer: Tokerud & Co.
Architect: GSMA
Photographer: Joseph Nance Photography
This is an example of a large traditional wardrobe in Houston with flat-panel cabinets, grey cabinets and porcelain flooring.
This is an example of a large traditional wardrobe in Houston with flat-panel cabinets, grey cabinets and porcelain flooring.
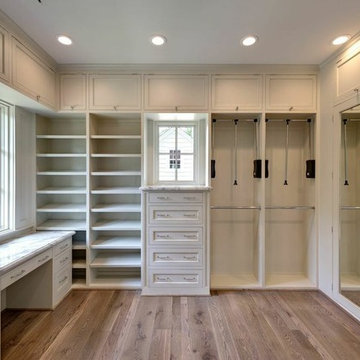
Expansive Dressing area with a Built in Marbled topped Dressing table, concealed clothing storage, room for 200 pairs of shoes, jewelry storage, concealed electrical and reclaimed wood flooring

Classic walk-in wardrobe for men in Baltimore with grey cabinets and medium hardwood flooring.

Check out this beautiful wardrobe project we just completed for our lovely returning client!
We have worked tirelessly to transform that awkward space under the sloped ceiling into a stunning, functional masterpiece. By collabortating with the client we've maximized every inch of that challenging area, creating a tailored wardrobe that seamlessly integrates with the unique architectural features of their home.
Don't miss out on the opportunity to enhance your living space. Contact us today and let us bring our expertise to your home, creating a customized solution that meets your unique needs and elevates your lifestyle. Let's make your home shine with smart spaces and bespoke designs!Contact us if you feel like your home would benefit from a one of a kind, signature furniture piece.
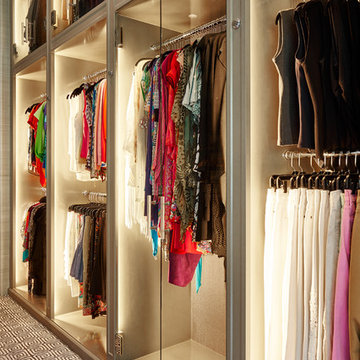
Large Luxury walk in closet with island dresser and glass front doors. Photography by Stephen Karlisch
Photo of a large classic walk-in wardrobe for women in Dallas with grey cabinets, carpet and glass-front cabinets.
Photo of a large classic walk-in wardrobe for women in Dallas with grey cabinets, carpet and glass-front cabinets.
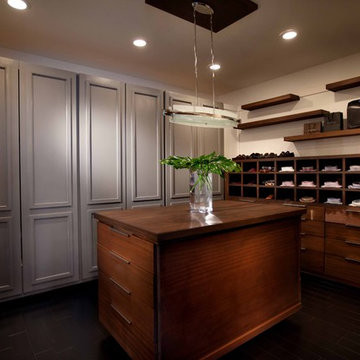
Photo of a contemporary wardrobe in Orlando with grey cabinets and dark hardwood flooring.
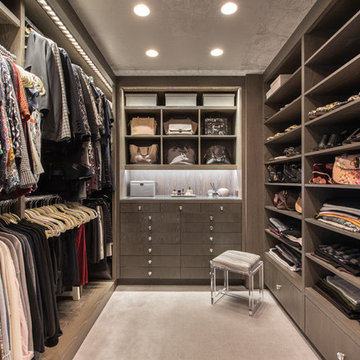
photo: Federica Carlet
Photo of a contemporary walk-in wardrobe for women in New York with flat-panel cabinets, grey cabinets, carpet and grey floors.
Photo of a contemporary walk-in wardrobe for women in New York with flat-panel cabinets, grey cabinets, carpet and grey floors.
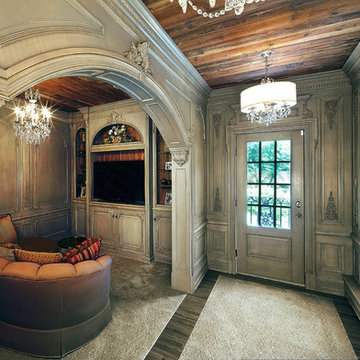
Design ideas for a large mediterranean walk-in wardrobe for women in New York with raised-panel cabinets, grey cabinets, dark hardwood flooring and brown floors.
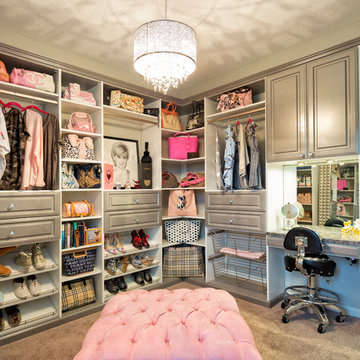
A walk-in closet is a luxurious and practical addition to any home, providing a spacious and organized haven for clothing, shoes, and accessories.
Typically larger than standard closets, these well-designed spaces often feature built-in shelves, drawers, and hanging rods to accommodate a variety of wardrobe items.
Ample lighting, whether natural or strategically placed fixtures, ensures visibility and adds to the overall ambiance. Mirrors and dressing areas may be conveniently integrated, transforming the walk-in closet into a private dressing room.
The design possibilities are endless, allowing individuals to personalize the space according to their preferences, making the walk-in closet a functional storage area and a stylish retreat where one can start and end the day with ease and sophistication.
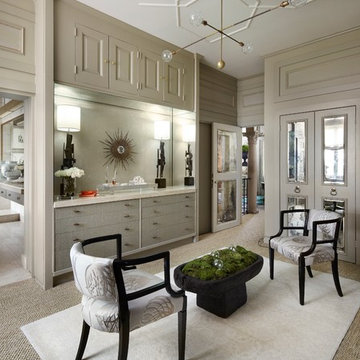
Beautiful transitional walk-in closet of this transitional Lake Forest home. The moss table in the sitting area, antiqued mirror closet doors and modern art chandelier make this closet unforgettable.
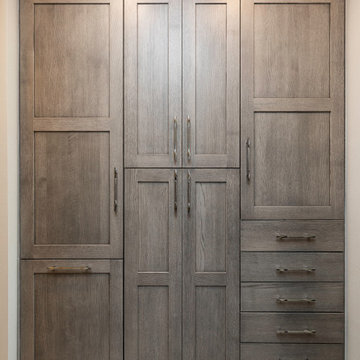
We re-imagined this master suite so that the bed and bath are separated by a well-designed his-and-hers closet. Through the custom closet you'll find a lavish bath with his and hers vanities, and subtle finishes in tones of gray for a peaceful beginning and end to every day.
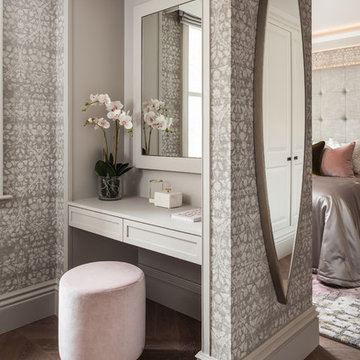
This is an example of a medium sized traditional wardrobe for women in London with recessed-panel cabinets, grey cabinets, medium hardwood flooring and brown floors.
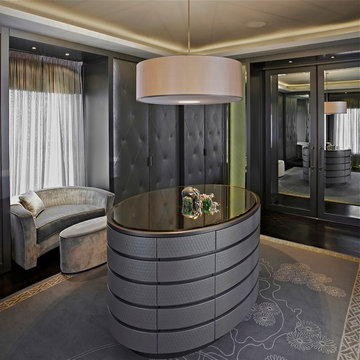
luxurious leather quilted wardrobe doors and oval island with drawers
Design ideas for a contemporary dressing room for women in London with grey cabinets and feature lighting.
Design ideas for a contemporary dressing room for women in London with grey cabinets and feature lighting.
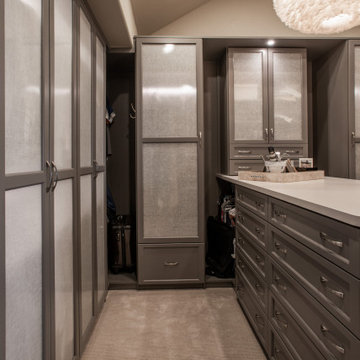
His and hers walk-in closet designed in a dark gray with linen door inserts and ample lighting running throughout the cabinets. An entire wall is dedicated to shoe storage and the center island is designed with his and her valet and jewelry drawers.
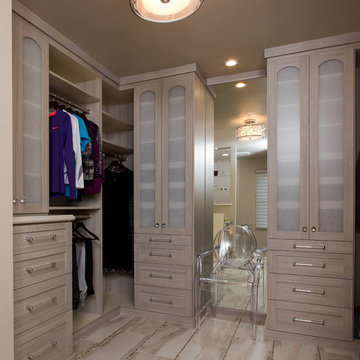
Joe Worsley Photography
This is an example of a small modern walk-in wardrobe for women in Sacramento with recessed-panel cabinets, grey cabinets and porcelain flooring.
This is an example of a small modern walk-in wardrobe for women in Sacramento with recessed-panel cabinets, grey cabinets and porcelain flooring.
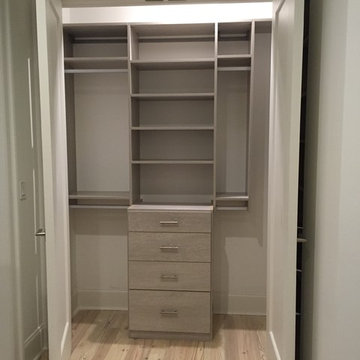
Inspiration for a medium sized contemporary gender neutral standard wardrobe in New Orleans with flat-panel cabinets, grey cabinets and light hardwood flooring.
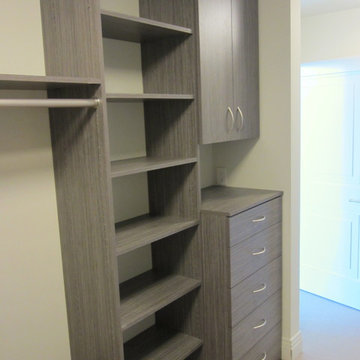
Condo in the new Edgewater Apartement building on Langdon Street, Madison, WI. The finish is called Twilight Linea. The project included long and short hang, drawers, shelving, cabinet for a safe, and shoe shelves/pull out racks.
Brown Wardrobe with Grey Cabinets Ideas and Designs
1