Budget Country Home Design Photos

Utility room with beige-colored quartz countertops. Designed to suit a Belfast sink this space is complemented with matching splashbacks and a window sill.

Skinny shaker style door painted in light teal with brass handles
Inspiration for a medium sized farmhouse galley kitchen in West Midlands with granite worktops, white splashback, white worktops, a belfast sink, shaker cabinets, blue cabinets, no island and grey floors.
Inspiration for a medium sized farmhouse galley kitchen in West Midlands with granite worktops, white splashback, white worktops, a belfast sink, shaker cabinets, blue cabinets, no island and grey floors.

Jenna Sue
Inspiration for a small country ensuite bathroom in Tampa with light wood cabinets, a claw-foot bath, a vessel sink, a two-piece toilet, grey walls, cement flooring, black floors, brown worktops and flat-panel cabinets.
Inspiration for a small country ensuite bathroom in Tampa with light wood cabinets, a claw-foot bath, a vessel sink, a two-piece toilet, grey walls, cement flooring, black floors, brown worktops and flat-panel cabinets.
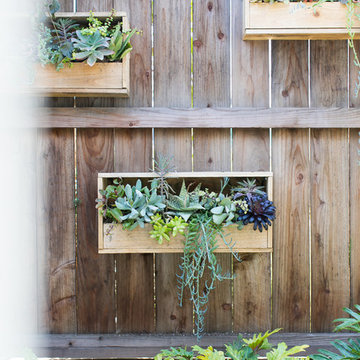
A 1940's bungalow was renovated and transformed for a small family. This is a small space - 800 sqft (2 bed, 2 bath) full of charm and character. Custom and vintage furnishings, art, and accessories give the space character and a layered and lived-in vibe. This is a small space so there are several clever storage solutions throughout. Vinyl wood flooring layered with wool and natural fiber rugs. Wall sconces and industrial pendants add to the farmhouse aesthetic. A simple and modern space for a fairly minimalist family. Located in Costa Mesa, California. Photos: Ryan Garvin
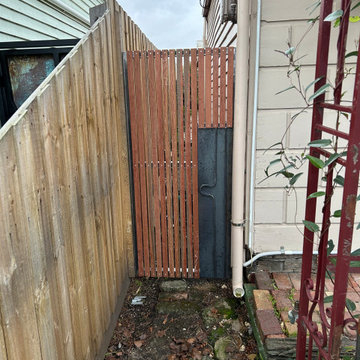
A natural forged steel fence and side gate for a project in Brunswick East
Small country front partial sun garden in Melbourne with a metal fence.
Small country front partial sun garden in Melbourne with a metal fence.

"Vous voulez du thé?!" m'a dit Eliane? Il s'agissait plutôt de refaire toute la cuisine et de créer un nouveau coin bureau dans l'espace salon. Mais ce thé, j'aurais bien envie de le prendre, maintenant, dans ce nouvel environnement. Une cuisine agrandie et complètement ouverte sur le séjour. Un coin bureau dans la véranda, jouissant d'une belle lumière zénithale. Ça donne envie de s'y installer!

Go bold with color when designing small spaces. Every item and every square inch has a purpose, form and function are on in the same. Open shelving holds everyday dishes and trailing plants to create a unique and liveable look.

Photo of a small country cloakroom in Dallas with raised-panel cabinets, white cabinets, a one-piece toilet, beige walls, ceramic flooring, a console sink, marble worktops, beige floors, beige worktops and a built in vanity unit.

This remodel required a plan to maintain its original character and charm while updating and modernizing the kitchen. These original custom cabinets on top of the brick backsplash brought so much character to the kitchen, the client did not want to see them go. Revitalized with fresh paint and new hardware, these cabinets received a subtle yet fresh facelift. The peninsula was updated with industrial legs and laminate countertops that match the rest of the kitchen. With the distressed wood floors bringing it all together, this small remodel brought about a big change.
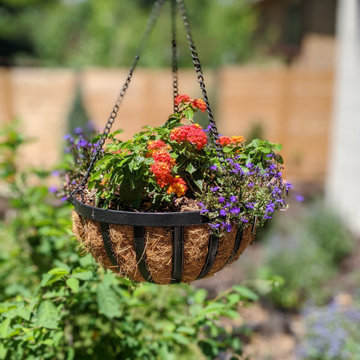
Inspiration for a medium sized country back full sun garden for summer in Denver with a potted garden.

Small country shower room bathroom in Other with a walk-in shower, a one-piece toilet, white walls, lino flooring, a wall-mounted sink, brown floors, a shower curtain, a single sink, a floating vanity unit, a wood ceiling and tongue and groove walls.
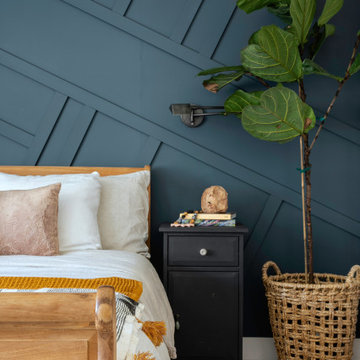
Inspiration for a medium sized country master bedroom in San Francisco with blue walls, light hardwood flooring and panelled walls.

A family friendly kitchen renovation in a lake front home with a farmhouse vibe and easy to maintain finishes.
Photo of a medium sized country galley kitchen/diner in Chicago with a belfast sink, shaker cabinets, white cabinets, granite worktops, white splashback, ceramic splashback, stainless steel appliances, medium hardwood flooring, an island, brown floors, black worktops and a coffered ceiling.
Photo of a medium sized country galley kitchen/diner in Chicago with a belfast sink, shaker cabinets, white cabinets, granite worktops, white splashback, ceramic splashback, stainless steel appliances, medium hardwood flooring, an island, brown floors, black worktops and a coffered ceiling.
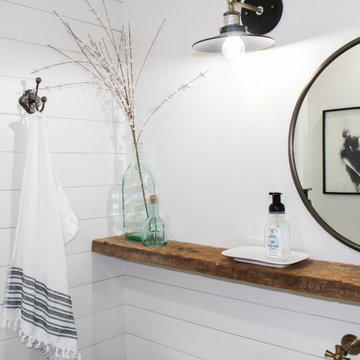
Inspiration for a small rural shower room bathroom in Dallas with freestanding cabinets, light wood cabinets, a one-piece toilet, black and white tiles, white walls, ceramic flooring, a pedestal sink, white floors and white worktops.
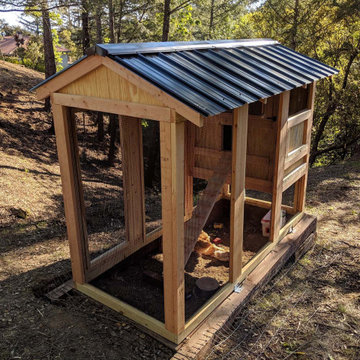
California Coop: A tiny home for chickens. This walk-in chicken coop has a 4' x 9' footprint and is perfect for small flocks and small backyards. Same great quality, just smaller!
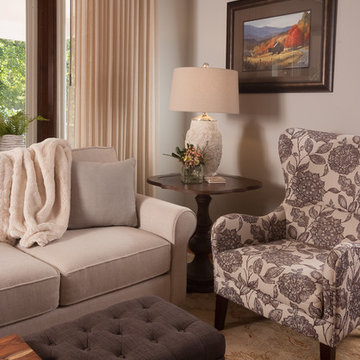
Scott Johnson
Small country enclosed games room in Other with beige walls, medium hardwood flooring, a standard fireplace, a brick fireplace surround and brown floors.
Small country enclosed games room in Other with beige walls, medium hardwood flooring, a standard fireplace, a brick fireplace surround and brown floors.
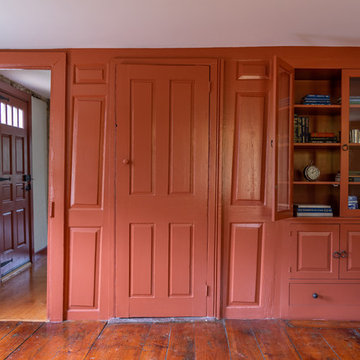
Eric Roth Photography
This is an example of a medium sized rural formal enclosed living room in Boston with red walls, medium hardwood flooring, no fireplace and no tv.
This is an example of a medium sized rural formal enclosed living room in Boston with red walls, medium hardwood flooring, no fireplace and no tv.
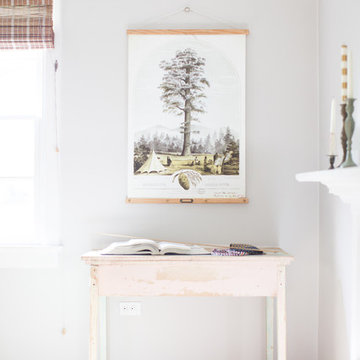
Photography: Jen Burner Photography
Design ideas for a medium sized rural enclosed living room in Dallas with grey walls, medium hardwood flooring, a standard fireplace, a brick fireplace surround, no tv and brown floors.
Design ideas for a medium sized rural enclosed living room in Dallas with grey walls, medium hardwood flooring, a standard fireplace, a brick fireplace surround, no tv and brown floors.
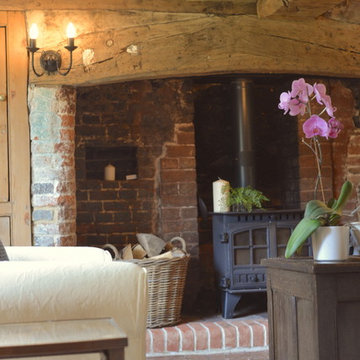
Home Staging Alx Gunn Interiors.
" I would thoroughly recommend Alx's home staging service. She made the whole process a pleasure and, having had our house on the market for nearly 2 years, we received 2 purchase offers within 2 days of the staging being complete. I wouldn't hesitate to enlist the services of Alx the next time I want to sell a house"
Home Owner Claire S
Photography by Alx Gunn Interiors
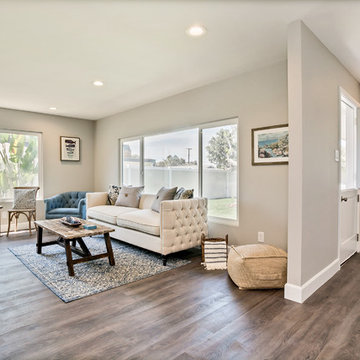
Medium sized rural formal open plan living room in Orange County with grey walls, vinyl flooring, a standard fireplace, a brick fireplace surround, no tv and grey floors.
Budget Country Home Design Photos
1



















