Budget Kitchen with an Island Ideas and Designs
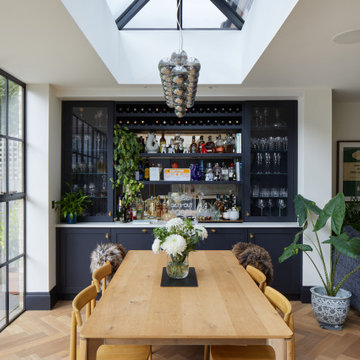
Full width rear extension with full internal refurbishment and first floor layout redesign
Photo of a large classic open plan kitchen in London with an island.
Photo of a large classic open plan kitchen in London with an island.

We are regenerating for a better future. And here is how.
Kite Creative – Renewable, traceable, re-useable and beautiful kitchens
We are designing and building contemporary kitchens that are environmentally and sustainably better for you and the planet. Helping to keep toxins low, improve air quality, and contribute towards reducing our carbon footprint.
The heart of the house, the kitchen, really can look this good and still be sustainable, ethical and better for the planet.
In our first commission with Greencore Construction and Ssassy Property, we’ve delivered an eco-kitchen for one of their Passive House properties, using over 75% sustainable materials

Inspiration for a scandi galley open plan kitchen in London with flat-panel cabinets, white cabinets and an island.
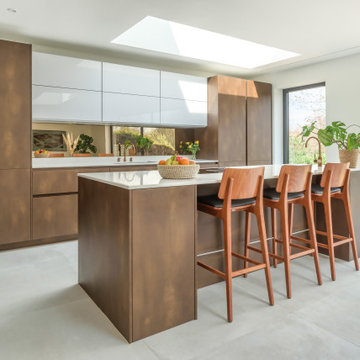
This project is a combination of ex display units from our Hove showroom with the addition of an island & tall oven housing. The contemporary LEICHT kitchen is designed with a Steel Corten doors & complimented with IOS Artic white glass doors to give contrast & design flair. The seamless style is enhanced with the use of a BORA downdraft hob, Silestone Calcutta Gold worktops & SIEMENS appliances.
Our client tells us:
When we came to choose a kitchen company for our project I initially thought the kitchens may be out of our budget. But we still went along to the Brighton showroom to have a look for inspiration.
Sharon Hartley and the team were amazing from the outset and were able to help create our dream kitchen with a mix of ex display units and new units.
We would particularly like to thank Sharon who dealt with our constant questions and design changes along the way. She was very patient and always so quick to solve any queries we had.
Mike Rogers the MD, was also very helpful and regularly popped in to see the progress of the kitchen project. His knowledge on products was fantastic, particularly the Hob we chose which required a specific route for the extractor.
The whole team were wonderful from start to finish and we would recommend them to anyone undertaking a kitchen project. Fantastic advice, service and support.
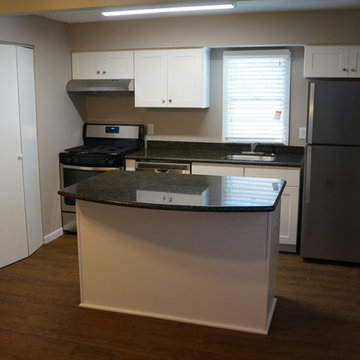
Design ideas for a small traditional single-wall kitchen/diner in Houston with a submerged sink, shaker cabinets, white cabinets, granite worktops, stainless steel appliances and an island.
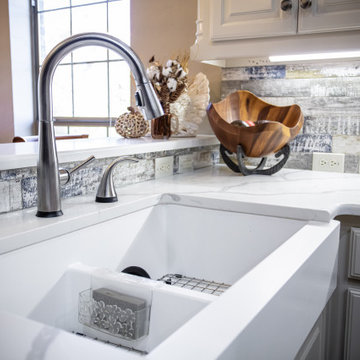
Design ideas for a medium sized traditional l-shaped open plan kitchen in Dallas with a belfast sink, raised-panel cabinets, white cabinets, engineered stone countertops, porcelain splashback, stainless steel appliances, medium hardwood flooring, an island and white worktops.
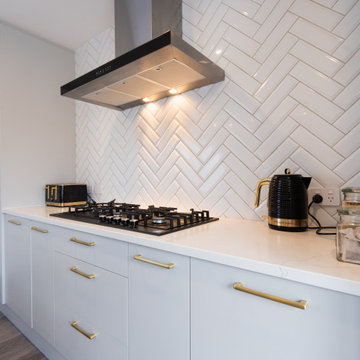
A function kitchen for large family, featuring brass handles and tap-ware, black appliances and fittings.
Inspiration for a large contemporary galley kitchen/diner in Auckland with a submerged sink, grey cabinets, engineered stone countertops, white splashback, metro tiled splashback, black appliances, laminate floors, an island, grey floors and white worktops.
Inspiration for a large contemporary galley kitchen/diner in Auckland with a submerged sink, grey cabinets, engineered stone countertops, white splashback, metro tiled splashback, black appliances, laminate floors, an island, grey floors and white worktops.

Blending old and new pieces, transforming what exists, and creating something entirely new. This Kitchen project was heavy on both style and function. From a massive L shaped island bench with double wide passage around it, to the hammered metal range hood with digital controls, style and function coexist at the apex of fine design.

Go bold with color when designing small spaces. Every item and every square inch has a purpose, form and function are on in the same. Open shelving holds everyday dishes and trailing plants to create a unique and liveable look.
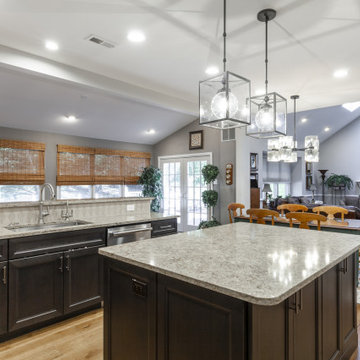
This kitchen remodel included opening up the wall behind the sink to create a more free flowing space. The island provides additional cooking and storage space. The dark cabinets contrasted with the lighter tile backsplash create an element of drama in this design.

A family friendly kitchen renovation in a lake front home with a farmhouse vibe and easy to maintain finishes.
Photo of a medium sized country galley kitchen/diner in Chicago with a belfast sink, shaker cabinets, white cabinets, granite worktops, white splashback, ceramic splashback, stainless steel appliances, medium hardwood flooring, an island, brown floors, black worktops and a coffered ceiling.
Photo of a medium sized country galley kitchen/diner in Chicago with a belfast sink, shaker cabinets, white cabinets, granite worktops, white splashback, ceramic splashback, stainless steel appliances, medium hardwood flooring, an island, brown floors, black worktops and a coffered ceiling.
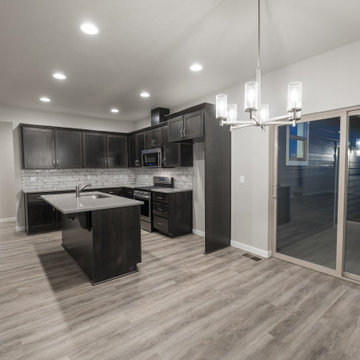
Unique, antiqued, white subway tiles with quartz countertops. Dark-stained, oak cabinetry and light gray vinyl plank flooring.
Inspiration for a medium sized classic l-shaped open plan kitchen in Other with a submerged sink, shaker cabinets, dark wood cabinets, engineered stone countertops, white splashback, ceramic splashback, stainless steel appliances, vinyl flooring, an island, grey floors and grey worktops.
Inspiration for a medium sized classic l-shaped open plan kitchen in Other with a submerged sink, shaker cabinets, dark wood cabinets, engineered stone countertops, white splashback, ceramic splashback, stainless steel appliances, vinyl flooring, an island, grey floors and grey worktops.

Modern Kitchen redesign. We switched out the kitchen light fixtures, hardware, faucets, added a shiplap surround to the island and added decor
Small rural l-shaped kitchen in Bridgeport with a belfast sink, shaker cabinets, white cabinets, engineered stone countertops, white splashback, metro tiled splashback, stainless steel appliances, an island, brown floors, grey worktops and medium hardwood flooring.
Small rural l-shaped kitchen in Bridgeport with a belfast sink, shaker cabinets, white cabinets, engineered stone countertops, white splashback, metro tiled splashback, stainless steel appliances, an island, brown floors, grey worktops and medium hardwood flooring.
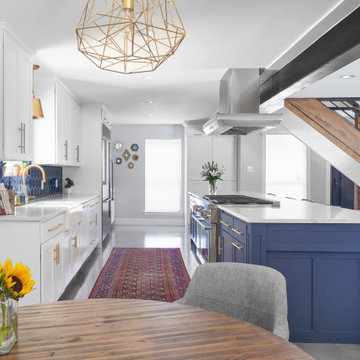
DESIGN
John Gioffre
PHOTOS
Leonid Furmansky
INSTALLER
Revent Remodeling + Construction
TILE SHOWN
Navy Blue 6" Hexagon
Inspiration for a large classic single-wall kitchen/diner in Austin with white cabinets, blue splashback, ceramic splashback, an island, grey floors and white worktops.
Inspiration for a large classic single-wall kitchen/diner in Austin with white cabinets, blue splashback, ceramic splashback, an island, grey floors and white worktops.

Design ideas for a medium sized bohemian kitchen/diner in London with a single-bowl sink, flat-panel cabinets, grey cabinets, laminate countertops, multi-coloured splashback, glass tiled splashback, coloured appliances, dark hardwood flooring, an island, brown floors and multicoloured worktops.

Most people would relate to the typical floor plan of a 1980's Brick Veneer home. Disconnected living spaces with closed off rooms, the original layout comprised of a u shaped kitchen with an archway leading to the adjoining dining area that hooked around to a living room behind the kitchen wall.
The client had put a lot of thought into their requirements for the renovation, knowing building works would be involved. After seeing Ultimate Kitchens and Bathrooms projects feature in various magazines, they approached us confidently, knowing we would be able to manage this scale of work alongside their new dream kitchen.
Our designer, Beata Brzozowska worked closely with the client to gauge their ideals. The space was transformed with the archway wall between the being replaced by a beam to open up the run of the space to allow for a galley style kitchen. An idealistic walk in pantry was then cleverly incorporated to the design, where all storage needs could be concealed behind sliding doors. This gave scope for the bench top to be clutter free leading out to an alfresco space via bi-fold bay windows which acted as a servery.
An island bench at the living end side creates a great area for children to sit engaged in their homework or for another servery area to the interior zone.
A lot of research had been undertaken by this client before contacting us at Ultimate Kitchens & Bathrooms.
Photography: Marcel Voestermans

Small modern single-wall kitchen/diner in Other with a submerged sink, shaker cabinets, grey cabinets, laminate countertops, white splashback, metro tiled splashback, stainless steel appliances, dark hardwood flooring, an island, blue floors and grey worktops.
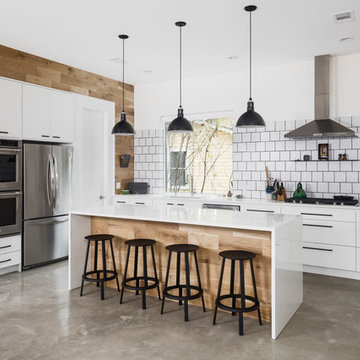
Design: Ann Edgerton // Photo: Andrea Calo
This is an example of a medium sized scandinavian u-shaped kitchen/diner in Austin with flat-panel cabinets, white cabinets, white splashback, ceramic splashback, stainless steel appliances, concrete flooring, an island, grey floors and white worktops.
This is an example of a medium sized scandinavian u-shaped kitchen/diner in Austin with flat-panel cabinets, white cabinets, white splashback, ceramic splashback, stainless steel appliances, concrete flooring, an island, grey floors and white worktops.

Kitchen project in San Ramon, flat panel white cabinets, glass tile backsplash, quartz counter top, custom small island, engineered floors. timeless look..

収納をテーマにした家
Small world-inspired galley open plan kitchen in Other with an integrated sink, beige cabinets, stainless steel worktops, white splashback, ceramic splashback, stainless steel appliances, medium hardwood flooring, an island, beige floors, grey worktops and flat-panel cabinets.
Small world-inspired galley open plan kitchen in Other with an integrated sink, beige cabinets, stainless steel worktops, white splashback, ceramic splashback, stainless steel appliances, medium hardwood flooring, an island, beige floors, grey worktops and flat-panel cabinets.
Budget Kitchen with an Island Ideas and Designs
1