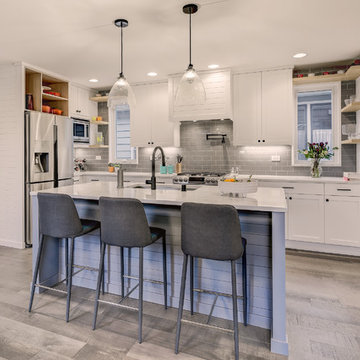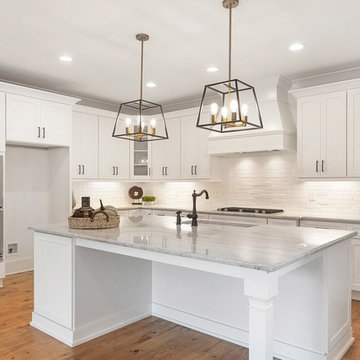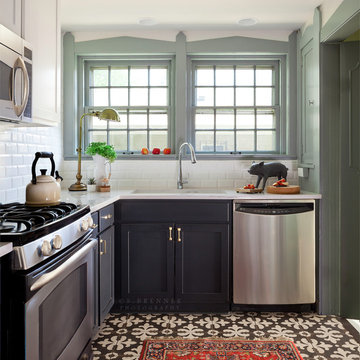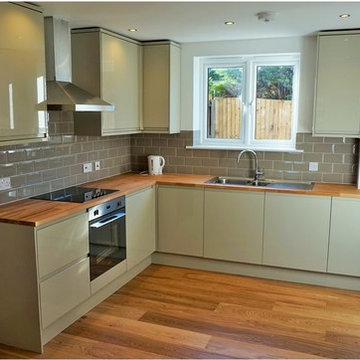Budget L-shaped Kitchen Ideas and Designs
Refine by:
Budget
Sort by:Popular Today
1 - 20 of 7,840 photos
Item 1 of 3

A bright and bold kitchen for a small flat in colourful Notting Hill
Design ideas for a small contemporary l-shaped kitchen/diner in London with an integrated sink, flat-panel cabinets, purple cabinets, quartz worktops, multi-coloured splashback, marble splashback, black appliances, medium hardwood flooring, brown floors, white worktops and feature lighting.
Design ideas for a small contemporary l-shaped kitchen/diner in London with an integrated sink, flat-panel cabinets, purple cabinets, quartz worktops, multi-coloured splashback, marble splashback, black appliances, medium hardwood flooring, brown floors, white worktops and feature lighting.

Dining area in coastal home with rattan textures and sideboard with scallop detail
This is an example of a large nautical l-shaped open plan kitchen in Other with an integrated sink, shaker cabinets, blue cabinets, laminate countertops, grey splashback, ceramic splashback, black appliances, laminate floors, an island and grey worktops.
This is an example of a large nautical l-shaped open plan kitchen in Other with an integrated sink, shaker cabinets, blue cabinets, laminate countertops, grey splashback, ceramic splashback, black appliances, laminate floors, an island and grey worktops.

A small compact kitchen, was designed following the industrial look of the property. The worktops have concrete effect.
A big island was also included to allow for a bigger kitchen and also be an area of entertainment.

Pete Landers
Medium sized contemporary l-shaped kitchen in London with a belfast sink, shaker cabinets, green cabinets, wood worktops, white splashback, metro tiled splashback, black appliances, ceramic flooring and an island.
Medium sized contemporary l-shaped kitchen in London with a belfast sink, shaker cabinets, green cabinets, wood worktops, white splashback, metro tiled splashback, black appliances, ceramic flooring and an island.
![The Groby Project [Ongoing]](https://st.hzcdn.com/fimgs/e72130f5060ea39f_5441-w360-h360-b0-p0--.jpg)
This was such an important kitchen for us to get absolutely right. Our client wanted to make the absolute most out the small space that they had.
Therefore, we proposed to gut the room completely and start by moving the plumbing and electrics around to get everything where it wanted to go.
We will then get the room fully plastered and the ceiling over-boarded with 3x new downlights.
The oven housing is a bespoke unit which is designed to sit on top of the worksurface and has a functional drawer below and extra storage above. We have scribed this up to the ceiling to make the kitchen easy to clean and give it the complete fitted appearance.
The gas meter is situated in the corner of the room which is why we opted for a 900 x 900 L-shaped corner unit to make access to this easier and it also pushed the sink base to the far RH side which keeps the sink and hob at a larger distance.
The hob is a domino gas hob which we will connect directly from the gas meter.
With the carcasses being "Natural Hamilton Oak" we have introduced some floating shelves in the same colour which also tie in with the LVT floor. These work far better than wall units as they open to room out and allows the window to offer more natural daylight.
Finally, to save our client money, we put a freestanding fridge/freezer in the alcove rather than an integrated. There is no right or wrong answer here but generally a freestanding appliance will be less expensive.

This is an example of a medium sized contemporary l-shaped kitchen/diner in Atlanta with a single-bowl sink, shaker cabinets, white cabinets, engineered stone countertops, white splashback, metro tiled splashback, stainless steel appliances, laminate floors, an island, beige floors and white worktops.

Mom has two small children and loves to cook for her family. Each day she preps using fresh ingredients and "mise en place" is her motto, a culinary term meaning "everything in its place" so having her dishes and cookware close at hand and displayed beautifully was paramount.

Модель: Tera.
Корпус: ДСП 18 мм серая влагостойкая.
Фасады - HPL пластик бетон, основа - МДФ 19 мм.
Верхние фасады - пластик дуб ретро, основа - МДФ 19 мм.
Фартук - сталь нержавеющая сатинированная.
Столешница - сталь нержавеющая сатинированная.
Механизмы открывания Blum Blumotion.
Ящики Blum Legrabox Pure.
Профильные ручки.
Мусорная система.
Лотки для приборов.
Встраиваемые розетки для малой бытовой техники.
Стоимость - 498 тыс.руб.

Reforma de una vivienda aprovechando los espacios y mobiliario fijo existente, apertura de la cocina al salón, eliminación del lavadero e integración en cocina.

Inspiration for a medium sized modern l-shaped open plan kitchen in Austin with a submerged sink, flat-panel cabinets, blue cabinets, engineered stone countertops, white splashback, metro tiled splashback, stainless steel appliances, concrete flooring, an island, grey floors and white worktops.

Modern Kitchen redesign. We switched out the kitchen light fixtures, hardware, faucets, added a shiplap surround to the island and added decor
Small rural l-shaped kitchen in Bridgeport with a belfast sink, shaker cabinets, white cabinets, engineered stone countertops, white splashback, metro tiled splashback, stainless steel appliances, an island, brown floors, grey worktops and medium hardwood flooring.
Small rural l-shaped kitchen in Bridgeport with a belfast sink, shaker cabinets, white cabinets, engineered stone countertops, white splashback, metro tiled splashback, stainless steel appliances, an island, brown floors, grey worktops and medium hardwood flooring.

Small San Diego Kitchen with white shaker Ikea cabinets and black quartzite countertops. We used a rolling table as the kitchen island which also is used as a high top kitchen table. Incorporating a wood hood as a detail to add warmth to the space.

Photo by Travis Peterson.
Photo of a small classic l-shaped open plan kitchen in Seattle with a submerged sink, shaker cabinets, white cabinets, engineered stone countertops, grey splashback, ceramic splashback, stainless steel appliances, medium hardwood flooring, an island, white worktops and grey floors.
Photo of a small classic l-shaped open plan kitchen in Seattle with a submerged sink, shaker cabinets, white cabinets, engineered stone countertops, grey splashback, ceramic splashback, stainless steel appliances, medium hardwood flooring, an island, white worktops and grey floors.

Photo of a medium sized country l-shaped kitchen/diner in Raleigh with a submerged sink, shaker cabinets, white cabinets, granite worktops, white splashback, brick splashback, stainless steel appliances, medium hardwood flooring, an island and white worktops.

Every inch of this small kitchen needed to be utilized in a smart and efficient manner. This was achieved by bringing the upper cabinets to the ceiling, adding roll out trays, and maximizing counter space which allows for two people to easily enjoy the space together. White glossy subway tiles brings in the natural light to bounce around the room.

Photos by Showcase Photography
Staging by Shelby Mischke
Design ideas for a small modern l-shaped kitchen/diner in Nashville with a built-in sink, shaker cabinets, white cabinets, wood worktops, white splashback, wood splashback, stainless steel appliances, light hardwood flooring, no island and white floors.
Design ideas for a small modern l-shaped kitchen/diner in Nashville with a built-in sink, shaker cabinets, white cabinets, wood worktops, white splashback, wood splashback, stainless steel appliances, light hardwood flooring, no island and white floors.

Rory Corrigan
This is an example of a medium sized rural l-shaped open plan kitchen in Other with a submerged sink, beaded cabinets, grey cabinets, quartz worktops, mirror splashback, black appliances, porcelain flooring, an island and white floors.
This is an example of a medium sized rural l-shaped open plan kitchen in Other with a submerged sink, beaded cabinets, grey cabinets, quartz worktops, mirror splashback, black appliances, porcelain flooring, an island and white floors.

A transitional kitchen with patterned flooring.
Small traditional l-shaped kitchen/diner in Denver with recessed-panel cabinets, black cabinets, composite countertops, white splashback, metro tiled splashback, porcelain flooring, a submerged sink, stainless steel appliances, no island and brown floors.
Small traditional l-shaped kitchen/diner in Denver with recessed-panel cabinets, black cabinets, composite countertops, white splashback, metro tiled splashback, porcelain flooring, a submerged sink, stainless steel appliances, no island and brown floors.

Design ideas for a small contemporary l-shaped open plan kitchen in Cambridgeshire with flat-panel cabinets, beige cabinets and no island.

3″x8″ Subway Tile – 614 Matador Red(discontinued), 1015R Caribbean Blue, 406W Aged Moss, 920 Midnight Sky, 1950E Indian Summer, 713 Peacock Green, 65R Amber / Texture – Bloom, Pine, Sun
Photos by Troy Thies
Project with KOR Interior Design
Budget L-shaped Kitchen Ideas and Designs
1