Budget Open Plan Kitchen Ideas and Designs
Sort by:Popular Today
1 - 20 of 5,280 photos

A small compact kitchen, was designed following the industrial look of the property. The worktops have concrete effect.
A big island was also included to allow for a bigger kitchen and also be an area of entertainment.

Inspiration for a scandi galley open plan kitchen in London with flat-panel cabinets, white cabinets and an island.
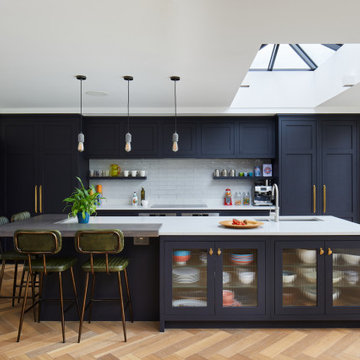
Full width rear extension with full internal refurbishment and first floor layout redesign
Inspiration for a large traditional open plan kitchen in London with an island.
Inspiration for a large traditional open plan kitchen in London with an island.

Dining area in coastal home with rattan textures and sideboard with scallop detail
This is an example of a large nautical l-shaped open plan kitchen in Other with an integrated sink, shaker cabinets, blue cabinets, laminate countertops, grey splashback, ceramic splashback, black appliances, laminate floors, an island and grey worktops.
This is an example of a large nautical l-shaped open plan kitchen in Other with an integrated sink, shaker cabinets, blue cabinets, laminate countertops, grey splashback, ceramic splashback, black appliances, laminate floors, an island and grey worktops.

Photo of a medium sized industrial l-shaped open plan kitchen in Madrid with a submerged sink, brown splashback, wood splashback, white appliances, an island, white floors, brown worktops and exposed beams.
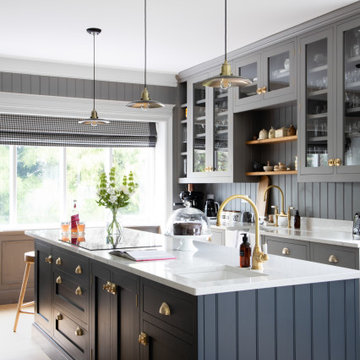
Bespoke Kitchen in Railings & Moles Breath
This is an example of a medium sized rural galley open plan kitchen in Other with an island.
This is an example of a medium sized rural galley open plan kitchen in Other with an island.
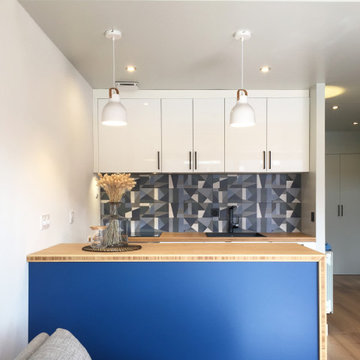
Photo of a small contemporary galley open plan kitchen in Other with a submerged sink, flat-panel cabinets, white cabinets, wood worktops, multi-coloured splashback, ceramic splashback, black appliances, light hardwood flooring, a breakfast bar and exposed beams.
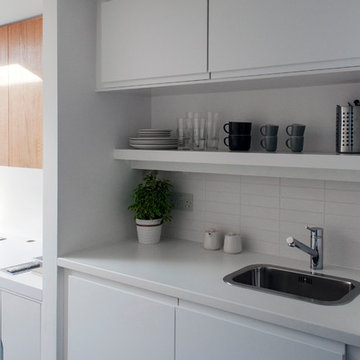
The office has been built at the rear of a terraced house in London. It features two desks and three seats. The joinery unit have been veneered with European oak. The desks are built in and they benefit from a large skylight. A small kitchen and bathroom provide additional services to the office.
The outside of the office was clad in siberian larch.
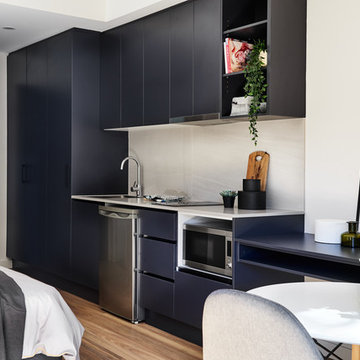
Well equiped kitchenette and wardrobe
Photo of a small contemporary single-wall open plan kitchen in Sydney with a built-in sink, black cabinets, engineered stone countertops, grey splashback, porcelain splashback, stainless steel appliances, vinyl flooring, no island and grey worktops.
Photo of a small contemporary single-wall open plan kitchen in Sydney with a built-in sink, black cabinets, engineered stone countertops, grey splashback, porcelain splashback, stainless steel appliances, vinyl flooring, no island and grey worktops.

Inspiration for a medium sized contemporary single-wall open plan kitchen in Other with flat-panel cabinets, grey cabinets, laminate countertops, beige splashback, wood splashback, black appliances, porcelain flooring, beige worktops, a built-in sink, no island and white floors.
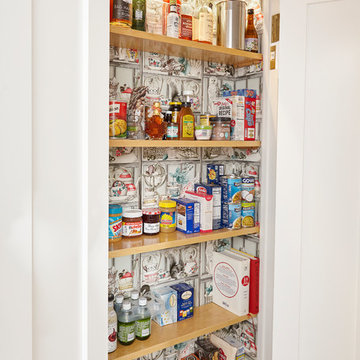
alyssa kirsten
Photo of a medium sized traditional galley open plan kitchen in New York with a submerged sink, flat-panel cabinets, white cabinets, marble worktops, white splashback, ceramic splashback, stainless steel appliances, dark hardwood flooring, an island and brown floors.
Photo of a medium sized traditional galley open plan kitchen in New York with a submerged sink, flat-panel cabinets, white cabinets, marble worktops, white splashback, ceramic splashback, stainless steel appliances, dark hardwood flooring, an island and brown floors.

Marcelino Raposo
Photo of a medium sized modern single-wall open plan kitchen in Other with a submerged sink, flat-panel cabinets, grey cabinets, quartz worktops, grey splashback, integrated appliances, medium hardwood flooring, a breakfast bar and brown floors.
Photo of a medium sized modern single-wall open plan kitchen in Other with a submerged sink, flat-panel cabinets, grey cabinets, quartz worktops, grey splashback, integrated appliances, medium hardwood flooring, a breakfast bar and brown floors.

Fotografía: Valentín Hincu
Inspiration for a small contemporary single-wall open plan kitchen in Barcelona with a single-bowl sink, flat-panel cabinets, white cabinets, wood worktops, white splashback, metro tiled splashback, integrated appliances, cement flooring, an island and white floors.
Inspiration for a small contemporary single-wall open plan kitchen in Barcelona with a single-bowl sink, flat-panel cabinets, white cabinets, wood worktops, white splashback, metro tiled splashback, integrated appliances, cement flooring, an island and white floors.
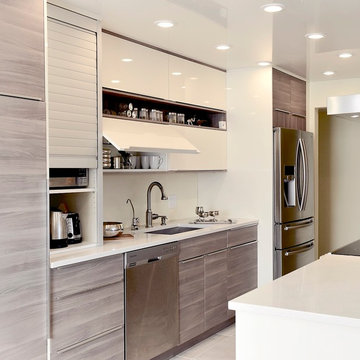
This is another favorite home redesign project.
Throughout my career, I've worked with some hefty budgets on a number of high-end projects. You can visit Paris Kitchens and Somerset Kitchens, companies that I have worked for previously, to get an idea of what I mean. I could start name dropping here, but I won’t, because that's not what this project is about. This project is about a small budget and a happy homeowner.
This was one of the first projects with a custom interior design at a fraction of a regular budget. I could use the term “value engineering” to describe it, because this particular interior was heavily value engineered.
The result: a sophisticated interior that looks so much more expensive than it is. And one ecstatic homeowner. Mission impossible accomplished.
P.S. Don’t ask me how much it cost, I promised the homeowner that their impressive budget will remain confidential.
In any case, no one would believe me even if I spilled the beans.
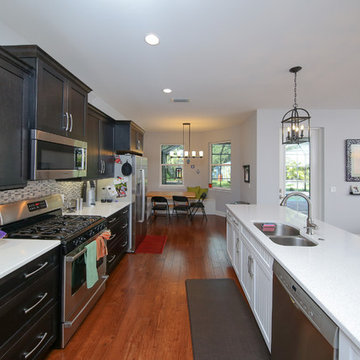
CMS photography
Photo of a medium sized classic l-shaped open plan kitchen in Tampa with a submerged sink, recessed-panel cabinets, dark wood cabinets, granite worktops, multi-coloured splashback, glass tiled splashback, stainless steel appliances, medium hardwood flooring, an island and brown floors.
Photo of a medium sized classic l-shaped open plan kitchen in Tampa with a submerged sink, recessed-panel cabinets, dark wood cabinets, granite worktops, multi-coloured splashback, glass tiled splashback, stainless steel appliances, medium hardwood flooring, an island and brown floors.
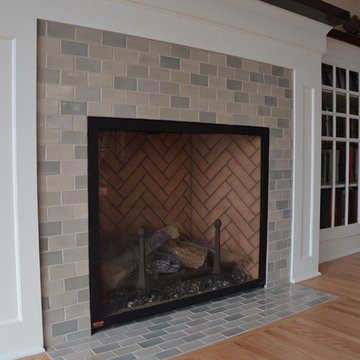
Who says neutral tile can't be beautiful? This kitchen features our handmade tile in Light Grey. The fireplace in the dining room complements the kitchen's backsplash in the exact same tile. It creates a truly clean, modern and beautiful space.
2"x4" Subway Tile - 815W Light Grey
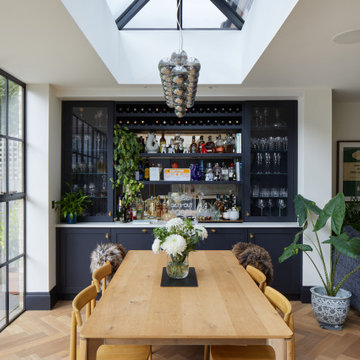
Full width rear extension with full internal refurbishment and first floor layout redesign
Photo of a large classic open plan kitchen in London with an island.
Photo of a large classic open plan kitchen in London with an island.

This contemporary kitchen in London is a stunning display of modern design, seamlessly blending style and sustainability.
The focal point of the kitchen is the impressive XMATT range in a sleek Matt Black finish crafted from recycled materials. This choice not only reflects a modern aesthetic but also emphasises the kitchen's dedication to sustainability. In contrast, the overhead cabinetry is finished in crisp white, adding a touch of brightness and balance to the overall aesthetic.
The worktop is a masterpiece in itself, featuring Artscut Bianco Mysterio 20mm Quartz, providing a durable and stylish surface for meal preparation.
The kitchen is equipped with a state-of-the-art Bora hob, combining functionality and design innovation. Fisher & Paykel ovens and an integrated fridge freezer further enhance the functionality of the space while maintaining a sleek and cohesive appearance. These appliances are known for their performance and energy efficiency, aligning seamlessly with the kitchen's commitment to sustainability.
A built-in larder, complete with shelves and drawers, provides ample storage for a variety of food items and small appliances. This cleverly designed feature enhances organisation and efficiency in the space.
Does this kitchen design inspire you? Check out more of our projects here.
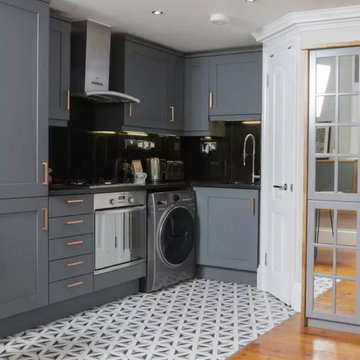
Matt Writtle
This is an example of a small contemporary l-shaped open plan kitchen in London with a built-in sink, black splashback, stainless steel appliances, ceramic flooring, no island and grey floors.
This is an example of a small contemporary l-shaped open plan kitchen in London with a built-in sink, black splashback, stainless steel appliances, ceramic flooring, no island and grey floors.
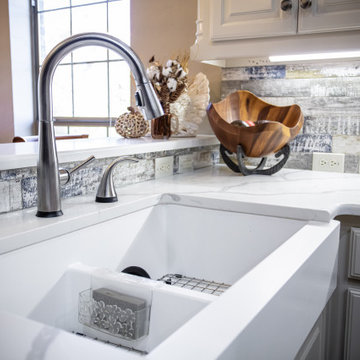
Design ideas for a medium sized traditional l-shaped open plan kitchen in Dallas with a belfast sink, raised-panel cabinets, white cabinets, engineered stone countertops, porcelain splashback, stainless steel appliances, medium hardwood flooring, an island and white worktops.
Budget Open Plan Kitchen Ideas and Designs
1