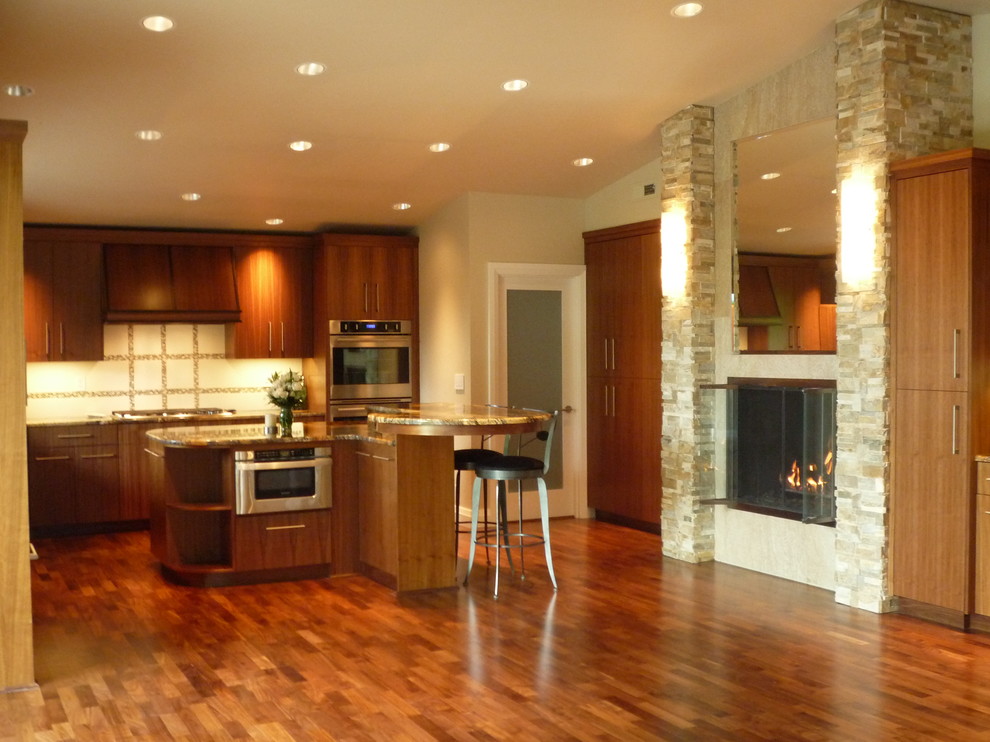
Bull Mountain Special
Transitional Kitchen, Portland
Ledgestone and porcelain tile, with a new gas insert added a much needed make over for their fireplace. The mirror was added to reflect the outdoors in and add more light. The island was designed with a raised bar area for her family to have an occasional meal or chat with her while creating a dish. it can sit five people. I positioned the microwave so her grandchildren could easily access it without encroaching upon her prep station on the other side, as she never uses the microwave for cooking. Jenna Vichot
