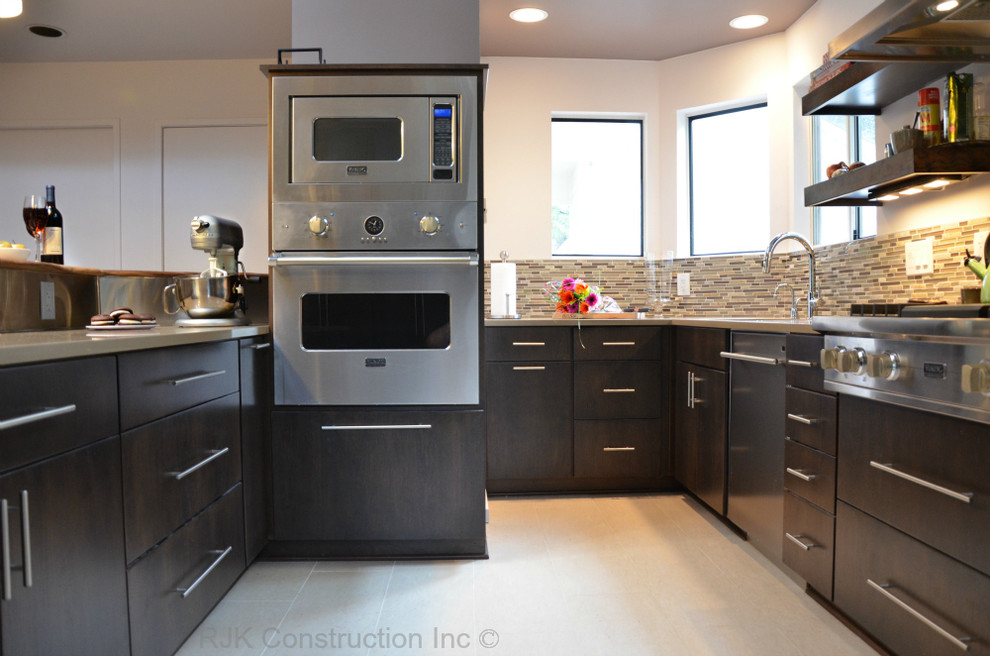
Chef's Retreat
Contemporary Kitchen, DC Metro
Removing a partition wall between the living area and kitchen, allowed us to bring out a peninsula into the living area expanding the kitchen, and providing the opportunity for additional cabinetry, countertop space, and a bar top. Dark CWP cabinetry creates contrast in the kitchen. Quartz countertops offer a durable surface, while a section of butcher block next to the cooktop serves as a convenient prep space for cutting vegetables or bread. This kitchen is packed with professional grade appliances. A Viking Professional Cooktop, and oven-microwave combination demand attention in this kitchen. Stainless Steel appliances are complemented by the stainless steel backsplash behind the range, and between the countertop and bar of the peninsula. A stone combination stacked tile is featured in the remaining backsplash space. A custom wood feature was placed on top of the bar in this kitchen, adding a luxurious, and earthy feature in this kitchen. While in the home, we were also able to re-finish the flooring in the adjacent living room, tying the two rooms together.
