Children’s Room with Green Floors Ideas and Designs
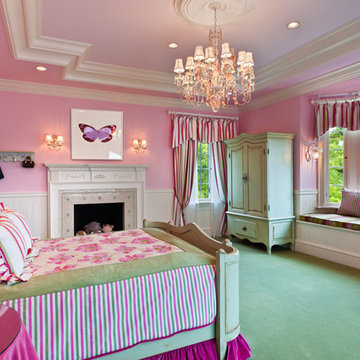
Architect: Peter Zimmerman, Peter Zimmerman Architects
Interior Designer: Allison Forbes, Forbes Design Consultants
Photographer: Tom Crane
Inspiration for a large traditional children’s room for girls in Philadelphia with pink walls, carpet and green floors.
Inspiration for a large traditional children’s room for girls in Philadelphia with pink walls, carpet and green floors.
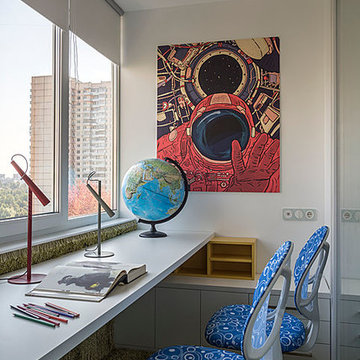
Евгений Кулибаба
Design ideas for a contemporary kids' bedroom for boys in Moscow with white walls, carpet and green floors.
Design ideas for a contemporary kids' bedroom for boys in Moscow with white walls, carpet and green floors.
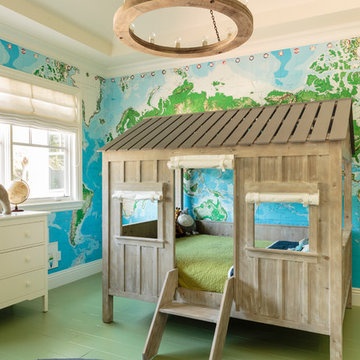
Mark Lohman
This is an example of a large traditional children’s room for boys in Los Angeles with painted wood flooring, green floors and multi-coloured walls.
This is an example of a large traditional children’s room for boys in Los Angeles with painted wood flooring, green floors and multi-coloured walls.

Photos copyright 2012 Scripps Network, LLC. Used with permission, all rights reserved.
Medium sized classic children’s room for boys in Atlanta with beige walls, carpet and green floors.
Medium sized classic children’s room for boys in Atlanta with beige walls, carpet and green floors.
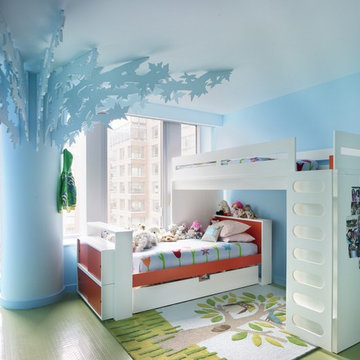
For this bedroom we create a park. The floor is Pirelli rubber.
Photography by Annie Schlechter
Design ideas for an eclectic gender neutral children’s room in New York with blue walls and green floors.
Design ideas for an eclectic gender neutral children’s room in New York with blue walls and green floors.
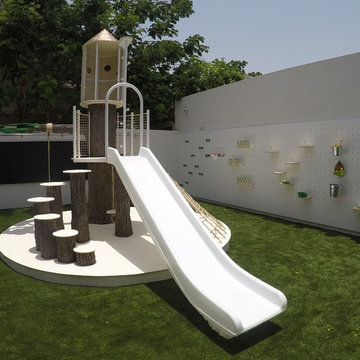
Oasis in the Desert
You can find a whole lot of fun ready for the kids in this fun contemporary play-yard in the dessert.
Theme:
The overall theme of the play-yard is a blend of creative and active outdoor play that blends with the contemporary styling of this beautiful home.
Focus:
The overall focus for the design of this amazing play-yard was to provide this family with an outdoor space that would foster an active and creative playtime for their children of various ages. The visual focus of this space is the 15-foot tree placed in the middle of the turf yard. This fantastic structure beacons the children to climb the mini stumps and enjoy the slide or swing happily from the branches all the while creating a touch of whimsical nature not typically found in the desert.
Surrounding the tree the play-yard offers an array of activities for these lucky children from the chalkboard walls to create amazing pictures to the custom ball wall to practice their skills, the custom myWall system provides endless options for the kids and parents to keep the space exciting and new. Rock holds easily clip into the wall offering ever changing climbing routes, custom water toys and games can also be adapted to the wall to fit the fun of the day.
Storage:
The myWall system offers various storage options including shelving, closed cases or hanging baskets all of which can be moved to alternate locations on the wall as the homeowners want to customize the play-yard.
Growth:
The myWall system is built to grow with the users whether it is with changing taste, updating design or growing children, all the accessories can be moved or replaced while leaving the main frame in place. The materials used throughout the space were chosen for their durability and ability to withstand the harsh conditions for many years. The tree also includes 3 levels of swings offering children of varied ages the chance to swing from the branches.
Safety:
Safety is of critical concern with any play-yard and a space in the harsh conditions of the desert presented specific concerns which were addressed with light colored materials to reflect the sun and reduce heat buildup and stainless steel hardware was used to avoid rusting. The myWall accessories all use a locking mechanism which allows for easy adjustments but also securely locks the pieces into place once set. The flooring in the treehouse was also textured to eliminate skidding.
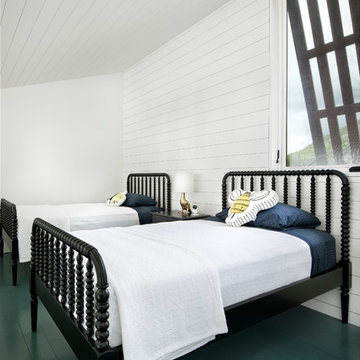
Loft for sleeping.
Photo by Paul Finkel
Design ideas for a country gender neutral children’s room in Austin with white walls, painted wood flooring and green floors.
Design ideas for a country gender neutral children’s room in Austin with white walls, painted wood flooring and green floors.
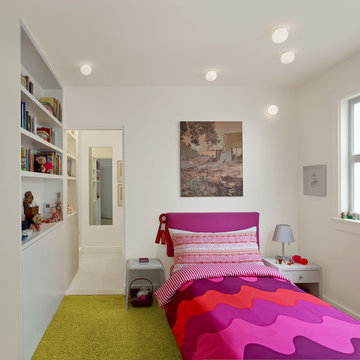
Cesar Rubio
Hulburd Design transformed a 1920s French Provincial-style home to accommodate a family of five with guest quarters. The family frequently entertains and loves to cook. This, along with their extensive modern art collection and Scandinavian aesthetic informed the clean, lively palette.
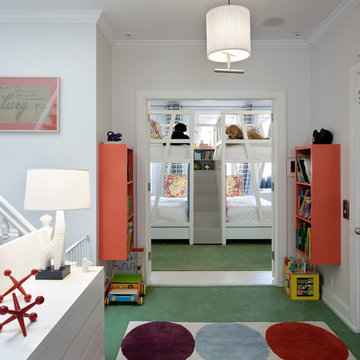
Medium sized classic gender neutral children’s room in Other with white walls, carpet and green floors.

Medium sized contemporary children’s room for boys in Atlanta with carpet, green floors and multi-coloured walls.
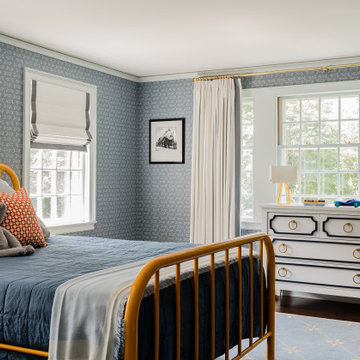
Summary of Scope: gut renovation/reconfiguration of kitchen, coffee bar, mudroom, powder room, 2 kids baths, guest bath, master bath and dressing room, kids study and playroom, study/office, laundry room, restoration of windows, adding wallpapers and window treatments
Background/description: The house was built in 1908, my clients are only the 3rd owners of the house. The prior owner lived there from 1940s until she died at age of 98! The old home had loads of character and charm but was in pretty bad condition and desperately needed updates. The clients purchased the home a few years ago and did some work before they moved in (roof, HVAC, electrical) but decided to live in the house for a 6 months or so before embarking on the next renovation phase. I had worked with the clients previously on the wife's office space and a few projects in a previous home including the nursery design for their first child so they reached out when they were ready to start thinking about the interior renovations. The goal was to respect and enhance the historic architecture of the home but make the spaces more functional for this couple with two small kids. Clients were open to color and some more bold/unexpected design choices. The design style is updated traditional with some eclectic elements. An early design decision was to incorporate a dark colored french range which would be the focal point of the kitchen and to do dark high gloss lacquered cabinets in the adjacent coffee bar, and we ultimately went with dark green.
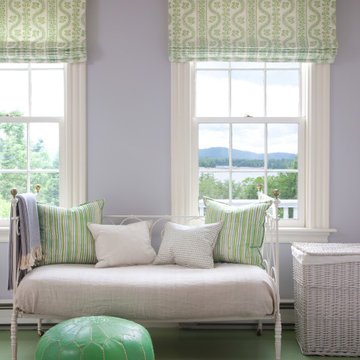
Photo of a medium sized nautical children’s room for girls in Denver with purple walls and green floors.
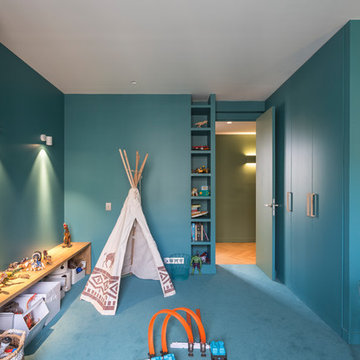
Sergio Grazia
Large contemporary kids' bedroom for boys in Paris with green walls, carpet and green floors.
Large contemporary kids' bedroom for boys in Paris with green walls, carpet and green floors.
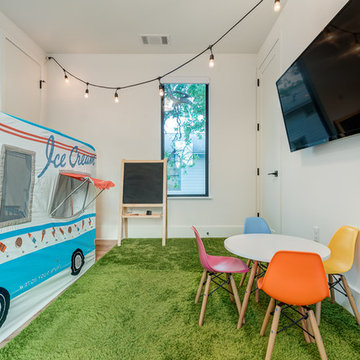
Spaces & Faces Photography
Contemporary gender neutral kids' bedroom in Austin with white walls, carpet and green floors.
Contemporary gender neutral kids' bedroom in Austin with white walls, carpet and green floors.
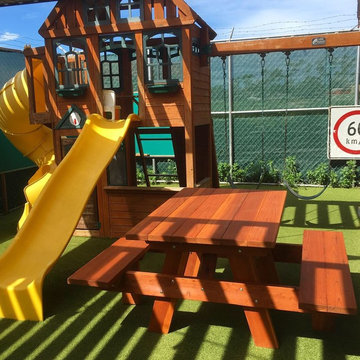
4ft Redwood Picnic Table with attached benches with 1905 heart stained premium sealant, will let your kids enjoy a nice time in the backyard!.
Best Rewood's picnic tables are crafted in different sizes, from 5 ft. to 8 ft. of length and 33 in. wide. These sizes can be customized according to your needs. Countless customers have experienced the quality of our products and service. Our picnic tables are shipped disassembled, optimizing shipping expenses, as well as making easier to store your newly arrived table in a small space.
Picnic Table Features:
Your choice of picnic table with attached or separated benches.
100% solid redwood.
Features plenty long term benefits, such as light weight, reliability, strength, and resistance to decay, rot, and weather elements.
Easy assembly instructions.
All hardware included.
Your choice of premium stained or transparent finish.
Perforation to set an umbrella at the center of the table is optional.
Your choice of square or rounded corners.
Excellent craftsmanship and quality.
California residents see Prop 65 WARNINGS.
End Benches.
Our line of Redwood benches is useful and durable. There's nothing as remarkable as a bench in an open space, adding a taste of harmony outdoors. Our patio benches fit perfectly not only for our redwood picnic tables but they can be set in gardens, city parks, schools, greenhouses, lakes, ranches, bays, coffeehouses and shopping centers.
100% solid redwood.
Width: 11 in. equivalent of 2 wood boards.
Resistance for its endurance against different climates and weather exposure.
Your choice of premium stained or transparent sealant.
Excellent quality.
Home delivery.
California residents see Prop 65 WARNINGS.
Choose the design of your picnic table and benches corners:
Umbrella perforation is optional.
If you are planning to set an umbrella for your table, let us know and we'll perform a standard perforation of 2 inches in the center of the table.
Best Redwood offers 4 types of Redwood Finishes.
Here are images showing the different types of redwood sealant options applied. From left to right: 1912 -Mission Brown, 1905 -Super Deck, 1910 -Super Deck and Clear No Stain finish.
If you have any questions, special requests or looking to create your custom redwood product please contact us via email to info@best-redwood.com or give us a call at (619) 391-9913 or toll free to 1800-393-4128.
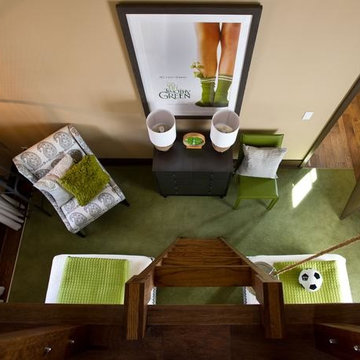
Photo of a medium sized traditional children’s room for boys in Atlanta with beige walls, carpet and green floors.
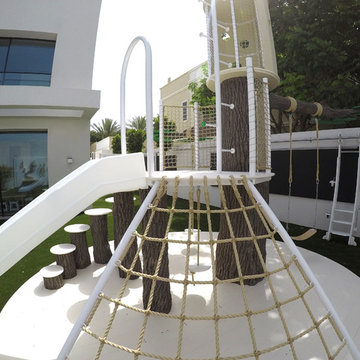
Oasis in the Desert
You can find a whole lot of fun ready for the kids in this fun contemporary play-yard in the dessert.
Theme:
The overall theme of the play-yard is a blend of creative and active outdoor play that blends with the contemporary styling of this beautiful home.
Focus:
The overall focus for the design of this amazing play-yard was to provide this family with an outdoor space that would foster an active and creative playtime for their children of various ages. The visual focus of this space is the 15-foot tree placed in the middle of the turf yard. This fantastic structure beacons the children to climb the mini stumps and enjoy the slide or swing happily from the branches all the while creating a touch of whimsical nature not typically found in the desert.
Surrounding the tree the play-yard offers an array of activities for these lucky children from the chalkboard walls to create amazing pictures to the custom ball wall to practice their skills, the custom myWall system provides endless options for the kids and parents to keep the space exciting and new. Rock holds easily clip into the wall offering ever changing climbing routes, custom water toys and games can also be adapted to the wall to fit the fun of the day.
Storage:
The myWall system offers various storage options including shelving, closed cases or hanging baskets all of which can be moved to alternate locations on the wall as the homeowners want to customize the play-yard.
Growth:
The myWall system is built to grow with the users whether it is with changing taste, updating design or growing children, all the accessories can be moved or replaced while leaving the main frame in place. The materials used throughout the space were chosen for their durability and ability to withstand the harsh conditions for many years. The tree also includes 3 levels of swings offering children of varied ages the chance to swing from the branches.
Safety:
Safety is of critical concern with any play-yard and a space in the harsh conditions of the desert presented specific concerns which were addressed with light colored materials to reflect the sun and reduce heat buildup and stainless steel hardware was used to avoid rusting. The myWall accessories all use a locking mechanism which allows for easy adjustments but also securely locks the pieces into place once set. The flooring in the treehouse was also textured to eliminate skidding.
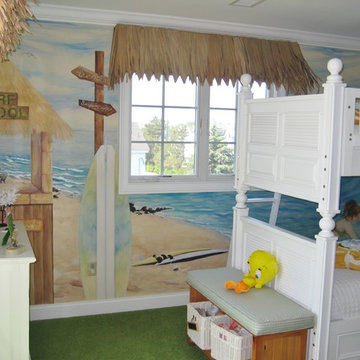
Ellee Nolan Asaro
Small coastal gender neutral children’s room in New York with multi-coloured walls, carpet and green floors.
Small coastal gender neutral children’s room in New York with multi-coloured walls, carpet and green floors.
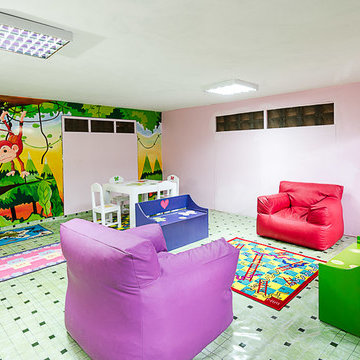
This was initially a car garage which we then converted into a stimulation room for children. We used child friendly warm colours that accommodates both genders. We used warm but colourful floor padding and accented it with playful carpets. Then came the addition of safe but functional furniture for their toys. the oversize pouch chairs are for the minders of the children - those had to be fun too! Last but not least came the creative wall mural - hand painted!
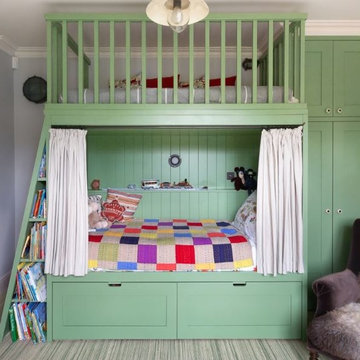
Bespoke Cabin bed and wardrobes with den above
This is an example of a medium sized shabby-chic style children’s room for boys in London with grey walls, carpet and green floors.
This is an example of a medium sized shabby-chic style children’s room for boys in London with grey walls, carpet and green floors.
Children’s Room with Green Floors Ideas and Designs
1