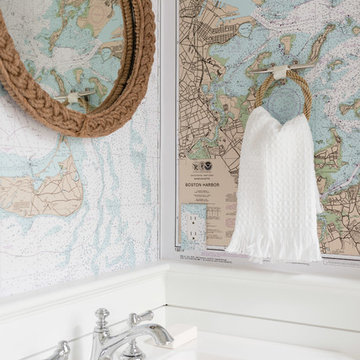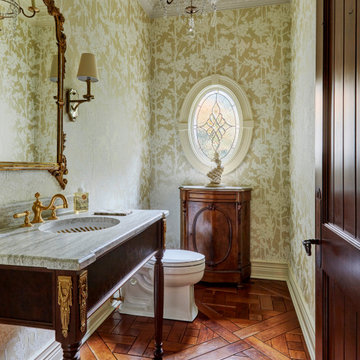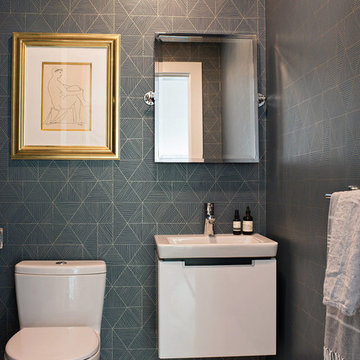Cloakroom Ideas and Designs
Refine by:
Budget
Sort by:Popular Today
141 - 160 of 179,929 photos

Inspiration for a classic cloakroom in Philadelphia with multi-coloured walls, light hardwood flooring, a submerged sink, beige floors, grey worktops and wallpapered walls.

This new house is located in a quiet residential neighborhood developed in the 1920’s, that is in transition, with new larger homes replacing the original modest-sized homes. The house is designed to be harmonious with its traditional neighbors, with divided lite windows, and hip roofs. The roofline of the shingled house steps down with the sloping property, keeping the house in scale with the neighborhood. The interior of the great room is oriented around a massive double-sided chimney, and opens to the south to an outdoor stone terrace and gardens. Photo by: Nat Rea Photography
Find the right local pro for your project

Above and Beyond is the third residence in a four-home collection in Paradise Valley, Arizona. Originally the site of the abandoned Kachina Elementary School, the infill community, appropriately named Kachina Estates, embraces the remarkable views of Camelback Mountain.
Nestled into an acre sized pie shaped cul-de-sac lot, the lot geometry and front facing view orientation created a remarkable privacy challenge and influenced the forward facing facade and massing. An iconic, stone-clad massing wall element rests within an oversized south-facing fenestration, creating separation and privacy while affording views “above and beyond.”
Above and Beyond has Mid-Century DNA married with a larger sense of mass and scale. The pool pavilion bridges from the main residence to a guest casita which visually completes the need for protection and privacy from street and solar exposure.
The pie-shaped lot which tapered to the south created a challenge to harvest south light. This was one of the largest spatial organization influencers for the design. The design undulates to embrace south sun and organically creates remarkable outdoor living spaces.
This modernist home has a palate of granite and limestone wall cladding, plaster, and a painted metal fascia. The wall cladding seamlessly enters and exits the architecture affording interior and exterior continuity.
Kachina Estates was named an Award of Merit winner at the 2019 Gold Nugget Awards in the category of Best Residential Detached Collection of the Year. The annual awards ceremony was held at the Pacific Coast Builders Conference in San Francisco, CA in May 2019.
Project Details: Above and Beyond
Architecture: Drewett Works
Developer/Builder: Bedbrock Developers
Interior Design: Est Est
Land Planner/Civil Engineer: CVL Consultants
Photography: Dino Tonn and Steven Thompson
Awards:
Gold Nugget Award of Merit - Kachina Estates - Residential Detached Collection of the Year

Unlacquered brass plumbing fixtures, hardware and mirror.
Medium sized traditional cloakroom in DC Metro with brown walls, a submerged sink, marble worktops and white worktops.
Medium sized traditional cloakroom in DC Metro with brown walls, a submerged sink, marble worktops and white worktops.

リビングと共通のキャビネットを用いたトイレは間接照明を活かし、浮遊感のある仕上がり。
Photo of a cloakroom with light wood cabinets, a one-piece toilet, brown tiles, beige walls, a vessel sink, grey floors and black worktops.
Photo of a cloakroom with light wood cabinets, a one-piece toilet, brown tiles, beige walls, a vessel sink, grey floors and black worktops.

This is an example of a large beach style cloakroom in Other with a pedestal sink.

photo: Inspiro8
This is an example of a small country cloakroom in Other with white walls, medium hardwood flooring, a vessel sink, wooden worktops, brown worktops, brown floors, flat-panel cabinets and medium wood cabinets.
This is an example of a small country cloakroom in Other with white walls, medium hardwood flooring, a vessel sink, wooden worktops, brown worktops, brown floors, flat-panel cabinets and medium wood cabinets.

Inspiration for a small classic cloakroom in Phoenix with a two-piece toilet, grey walls, a console sink, multi-coloured floors, grey worktops, freestanding cabinets and marble worktops.

Amazing 37 sq. ft. bathroom transformation. Our client wanted to turn her bathtub into a shower, and bring light colors to make her small bathroom look more spacious. Instead of only tiling the shower, which would have visually shortened the plumbing wall, we created a feature wall made out of cement tiles to create an illusion of an elongated space. We paired these graphic tiles with brass accents and a simple, yet elegant white vanity to contrast this feature wall. The result…is pure magic ✨

Powder Room
Photo of a small midcentury cloakroom in Los Angeles with a two-piece toilet, black tiles, ceramic tiles, black walls, porcelain flooring, an integrated sink, concrete worktops, grey floors and grey worktops.
Photo of a small midcentury cloakroom in Los Angeles with a two-piece toilet, black tiles, ceramic tiles, black walls, porcelain flooring, an integrated sink, concrete worktops, grey floors and grey worktops.

Iris Bachman Photography
Photo of a small classic cloakroom in New York with a pedestal sink, a two-piece toilet, grey tiles, ceramic tiles, beige walls, marble flooring and white floors.
Photo of a small classic cloakroom in New York with a pedestal sink, a two-piece toilet, grey tiles, ceramic tiles, beige walls, marble flooring and white floors.

Timothy Gormley/www.tgimage.com
Design ideas for a classic cloakroom in Denver with shaker cabinets, light wood cabinets, grey walls, a vessel sink, marble worktops, grey floors and white worktops.
Design ideas for a classic cloakroom in Denver with shaker cabinets, light wood cabinets, grey walls, a vessel sink, marble worktops, grey floors and white worktops.

Design ideas for a medium sized contemporary cloakroom in Miami with flat-panel cabinets, dark wood cabinets, a one-piece toilet, grey tiles, marble tiles, blue walls, porcelain flooring, a vessel sink, engineered stone worktops, white floors and white worktops.

Wall hung vanity in Walnut with Tech Light pendants. Stone wall in ledgestone marble.
Photo of a large modern cloakroom in Seattle with flat-panel cabinets, dark wood cabinets, a two-piece toilet, black and white tiles, stone tiles, beige walls, porcelain flooring, a built-in sink, marble worktops, grey floors and black worktops.
Photo of a large modern cloakroom in Seattle with flat-panel cabinets, dark wood cabinets, a two-piece toilet, black and white tiles, stone tiles, beige walls, porcelain flooring, a built-in sink, marble worktops, grey floors and black worktops.

A small powderoom was tucked 'under' the new interior stair. Rear wall tile is Liason by Kelly Wearstler. Floor tile is Stampino porcelain tile by Ann Sacks. Wall-mounted faucet is Tara Trim by Dornbract, in matte black. Vessel Sink by Alape. Vanity by Duravit. Custom light fixture via etsy. Catherine Nguyen Photography

Inspiration for a victorian cloakroom in DC Metro with a two-piece toilet, multi-coloured walls, dark hardwood flooring, a pedestal sink and brown floors.

Design ideas for a small contemporary cloakroom in Boise with freestanding cabinets, dark wood cabinets, a one-piece toilet, grey tiles, stone tiles, grey walls, light hardwood flooring, a vessel sink, quartz worktops and brown floors.
Cloakroom Ideas and Designs

Paris inspired Powder Bathroom in black and white. Quartzite counters, porcelain tile Daltile Fabrique. Moen Faucet. Black curved frame mirror. Paris prints. Thibaut Wallcovering.
8

