Cloakroom with Beige Worktops Ideas and Designs

L’objectif premier pour cet espace de travail est d’optimiser au maximum chaque mètre carré et créer un univers à l’image de notre cliente. Véritable espace de vie celui-ci accueille de multiples fonctions : un espace travail, une cuisine, des alcoves pour se détendre, une bibliothèque de rangement et décoration notamment. Dans l’entrée, le mur miroir agrandit l’espace et accentue la luminosité ambiante. Coté bureaux, l’intégralité du mur devient un espace de rangement. La bibliothèque que nous avons dessinée sur-mesure permet de gagner de la place et vient s’adapter à l’espace disponible en proposant des rangements dissimulés, une penderie et une zone d’étagères ouverte pour la touche décorative.
Afin de délimiter l’espace, le choix d’une cloison claustra est une solution simple et efficace pour souligner la superficie disponible tout en laissant passer la lumière naturelle. Elle permet une douce transition entre l’entrée, les bureaux et la cuisine.
Associer la couleur « verte » à un matériau naturel comme le bois crée une ambiance 100% relaxante et agréable.
Les détails géométriques et abstraits, que l’on retrouve au sol mais également sur les tableaux apportent à l’intérieur une note très chic. Ce motif s’associe parfaitement au mobilier et permet de créer un relief dans la pièce.
L’utilisation de matières naturelles est privilégiée et donne du caractère à la décoration. Le raphia que l’on retrouve dans les suspensions ou le rotin pour les chaises dégage une atmosphère authentique, chaleureuse et détendue.
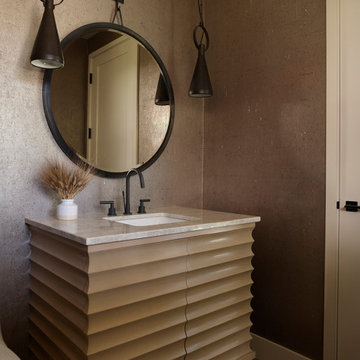
This is an example of a rural cloakroom in San Francisco with light wood cabinets, brown walls, medium hardwood flooring, a submerged sink, brown floors, beige worktops, a freestanding vanity unit and wallpapered walls.
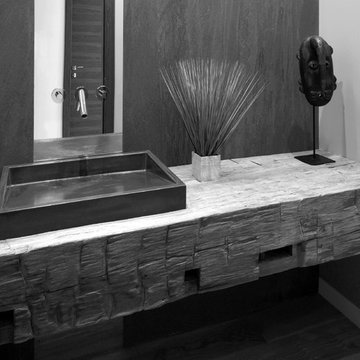
Powder Room includes heavy timber barnwood vanity, porcelain wall, and mirror-mounted faucet - Architect: HAUS | Architecture For Modern Lifestyles with Joe Trojanowski Architect PC - General Contractor: Illinois Designers & Builders - Photography: HAUS
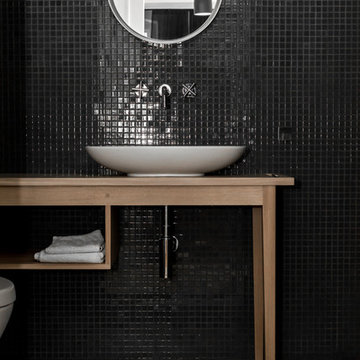
Interior design: Loft Kolasński
Furniture design: Loft Kolasiński
Photos: Karolina Bąk
Medium sized modern cloakroom in Berlin with freestanding cabinets, medium wood cabinets, a wall mounted toilet, black tiles, mosaic tiles, black walls, porcelain flooring, a vessel sink, wooden worktops and beige worktops.
Medium sized modern cloakroom in Berlin with freestanding cabinets, medium wood cabinets, a wall mounted toilet, black tiles, mosaic tiles, black walls, porcelain flooring, a vessel sink, wooden worktops and beige worktops.
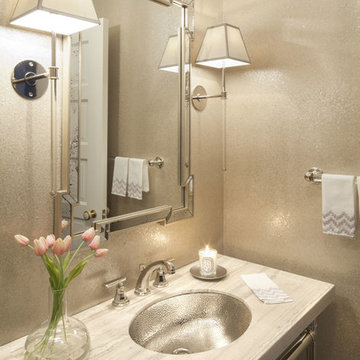
Jewel box power bath with mica wallcovering and limestone pedestal sink with nickel accents throughout.
Photo of a small traditional cloakroom in Dallas with a submerged sink, grey walls, limestone worktops and beige worktops.
Photo of a small traditional cloakroom in Dallas with a submerged sink, grey walls, limestone worktops and beige worktops.
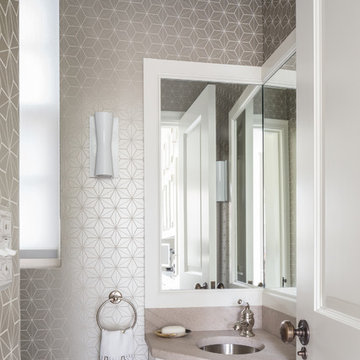
Evan Joseph Studios
Inspiration for a traditional cloakroom in New York with a submerged sink, recessed-panel cabinets, white cabinets and beige worktops.
Inspiration for a traditional cloakroom in New York with a submerged sink, recessed-panel cabinets, white cabinets and beige worktops.
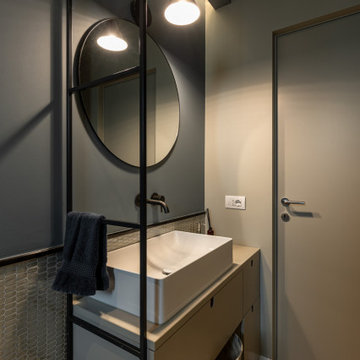
This is an example of a modern cloakroom in Milan with beige cabinets, a wall mounted toilet, beige tiles, grey walls, a vessel sink, beige floors and beige worktops.
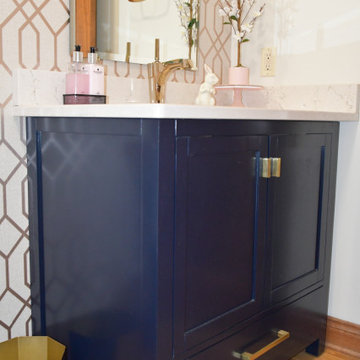
Small modern cloakroom in Milwaukee with flat-panel cabinets, blue cabinets, a two-piece toilet, beige walls, medium hardwood flooring, a submerged sink, engineered stone worktops, brown floors, beige worktops, a freestanding vanity unit and wallpapered walls.
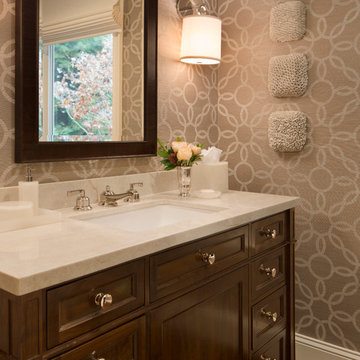
Medium sized traditional cloakroom in San Francisco with a submerged sink, recessed-panel cabinets, dark wood cabinets, beige walls, dark hardwood flooring, marble worktops, brown floors and beige worktops.

This carefully curated powder room maximizes a narrow space. The clean contemporary lines are elongated by a custom wood vanity and quartz countertop. Black accents from the vessel sink, faucet and fixtures add a touch of sophistication.
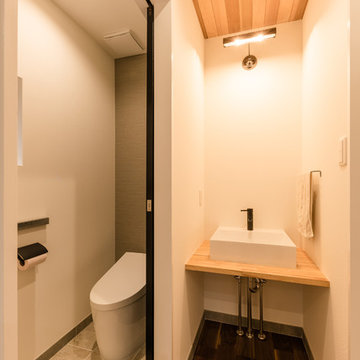
設計:安藤建築事務所
This is an example of a small modern cloakroom in Other with white walls, dark hardwood flooring, a vessel sink, wooden worktops, brown floors and beige worktops.
This is an example of a small modern cloakroom in Other with white walls, dark hardwood flooring, a vessel sink, wooden worktops, brown floors and beige worktops.

Located near the base of Scottsdale landmark Pinnacle Peak, the Desert Prairie is surrounded by distant peaks as well as boulder conservation easements. This 30,710 square foot site was unique in terrain and shape and was in close proximity to adjacent properties. These unique challenges initiated a truly unique piece of architecture.
Planning of this residence was very complex as it weaved among the boulders. The owners were agnostic regarding style, yet wanted a warm palate with clean lines. The arrival point of the design journey was a desert interpretation of a prairie-styled home. The materials meet the surrounding desert with great harmony. Copper, undulating limestone, and Madre Perla quartzite all blend into a low-slung and highly protected home.
Located in Estancia Golf Club, the 5,325 square foot (conditioned) residence has been featured in Luxe Interiors + Design’s September/October 2018 issue. Additionally, the home has received numerous design awards.
Desert Prairie // Project Details
Architecture: Drewett Works
Builder: Argue Custom Homes
Interior Design: Lindsey Schultz Design
Interior Furnishings: Ownby Design
Landscape Architect: Greey|Pickett
Photography: Werner Segarra
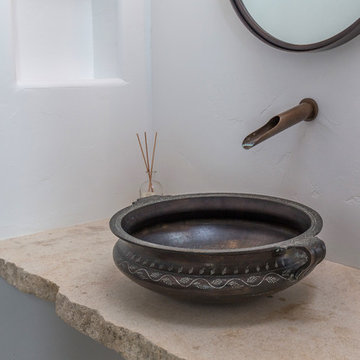
Our latest new residential project in Los Altos, where rustic & modern combine to play a dramatic warm contrast with the rest of the white interior
Architect: M Designs Architects - Malika Junaid
Contractor: MB Construction - Ben Macias
Interior Design: M Designs Architects - Malika Junaid
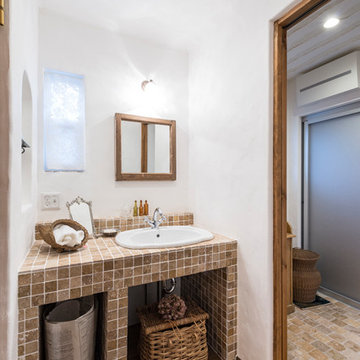
南フランスのシャンブルロッドをイメージした家づくり
Design ideas for a small mediterranean cloakroom in Fukuoka with brown tiles, stone tiles, white walls, light hardwood flooring, tiled worktops, brown floors, beige worktops and a built-in sink.
Design ideas for a small mediterranean cloakroom in Fukuoka with brown tiles, stone tiles, white walls, light hardwood flooring, tiled worktops, brown floors, beige worktops and a built-in sink.
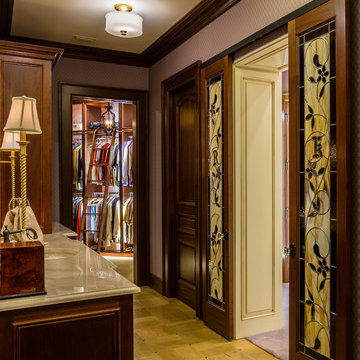
Timeless Tuscan on the Bluff
Inspiration for a mediterranean cloakroom in Miami with dark wood cabinets, purple walls, terrazzo flooring, granite worktops, yellow floors, beige worktops and shaker cabinets.
Inspiration for a mediterranean cloakroom in Miami with dark wood cabinets, purple walls, terrazzo flooring, granite worktops, yellow floors, beige worktops and shaker cabinets.
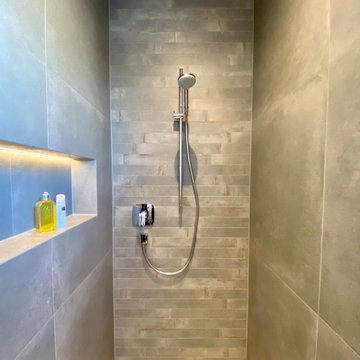
Photo of a medium sized contemporary cloakroom in Other with open cabinets, a wall mounted toilet, grey tiles, ceramic tiles, white walls, light hardwood flooring, a vessel sink, wooden worktops, beige floors, beige worktops and a floating vanity unit.
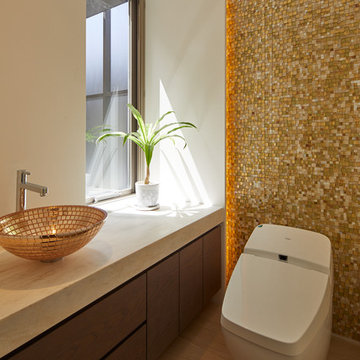
オーダーキッチン オーダー家具 オーダー洗面台
Modern cloakroom in Tokyo with flat-panel cabinets, grey cabinets, yellow tiles, white walls, a vessel sink, brown floors and beige worktops.
Modern cloakroom in Tokyo with flat-panel cabinets, grey cabinets, yellow tiles, white walls, a vessel sink, brown floors and beige worktops.
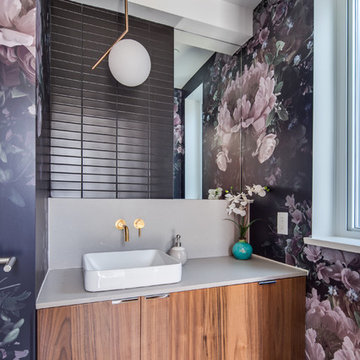
Contemporary cloakroom in Vancouver with flat-panel cabinets, medium wood cabinets, grey tiles, metro tiles, purple walls, a vessel sink, purple floors and beige worktops.
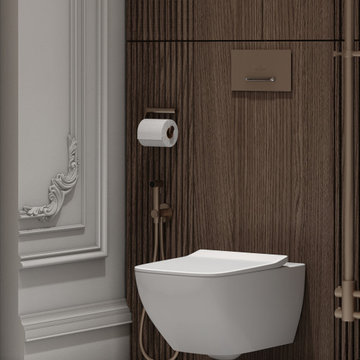
Design ideas for a small traditional cloakroom in Moscow with flat-panel cabinets, beige cabinets, a wall mounted toilet, beige tiles, marble tiles, white walls, ceramic flooring, an integrated sink, marble worktops, beige floors, beige worktops, feature lighting, a floating vanity unit and wood walls.
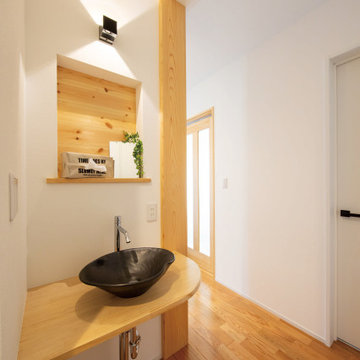
玄関付近の手洗い。造作カウンターに和風洗面ボウル。
帰宅後すぐに手洗い。
This is an example of a small cloakroom in Other with brown cabinets, a built-in sink, beige worktops and a built in vanity unit.
This is an example of a small cloakroom in Other with brown cabinets, a built-in sink, beige worktops and a built in vanity unit.
Cloakroom with Beige Worktops Ideas and Designs
6