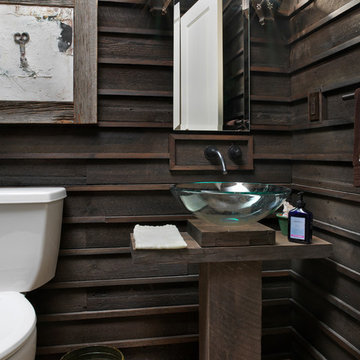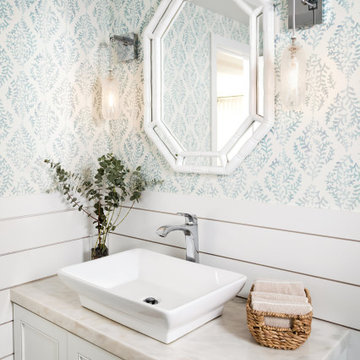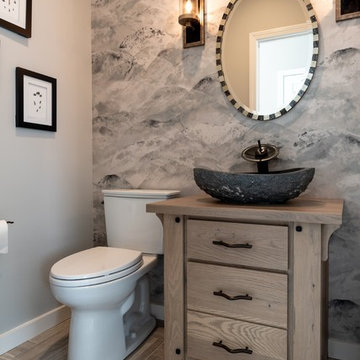Cloakroom with Beige Worktops and Brown Worktops Ideas and Designs
Refine by:
Budget
Sort by:Popular Today
1 - 20 of 4,496 photos

Photo of a traditional cloakroom in London with recessed-panel cabinets, medium wood cabinets, a two-piece toilet, multi-coloured walls, medium hardwood flooring, a vessel sink, wooden worktops, brown floors, brown worktops, a built in vanity unit, panelled walls and wallpapered walls.

Our carpenters labored every detail from chainsaws to the finest of chisels and brad nails to achieve this eclectic industrial design. This project was not about just putting two things together, it was about coming up with the best solutions to accomplish the overall vision. A true meeting of the minds was required around every turn to achieve "rough" in its most luxurious state.
Featuring: Floating vanity, rough cut wood top, beautiful accent mirror and Porcelanosa wood grain tile as flooring and backsplashes.
PhotographerLink

Modern bathroom with paper recycled wallpaper, backlit semi-circle floating mirror, floating live-edge top and marble vessel sink.
Inspiration for a medium sized nautical cloakroom in Miami with white cabinets, a two-piece toilet, grey walls, light hardwood flooring, a vessel sink, wooden worktops, beige floors, brown worktops, a floating vanity unit and wallpapered walls.
Inspiration for a medium sized nautical cloakroom in Miami with white cabinets, a two-piece toilet, grey walls, light hardwood flooring, a vessel sink, wooden worktops, beige floors, brown worktops, a floating vanity unit and wallpapered walls.

A small space deserves just as much attention as a large space. This powder room is long and narrow. We didn't have the luxury of adding a vanity under the sink which also wouldn't have provided much storage since the plumbing would have taken up most of it. Using our creativity we devised a way to introduce corner/upper storage while adding a counter surface to this small space through custom millwork. We added visual interest behind the toilet by stacking three dimensional white porcelain tile.
Photographer: Stephani Buchman

The kitchen and powder room in this Austin home are modern with earthy design elements like striking lights and dark tile work.
---
Project designed by Sara Barney’s Austin interior design studio BANDD DESIGN. They serve the entire Austin area and its surrounding towns, with an emphasis on Round Rock, Lake Travis, West Lake Hills, and Tarrytown.
For more about BANDD DESIGN, click here: https://bandddesign.com/
To learn more about this project, click here: https://bandddesign.com/modern-kitchen-powder-room-austin/

Inspiration for a medium sized modern cloakroom in Miami with a one-piece toilet, black tiles, white walls, marble flooring, a vessel sink, wooden worktops, white floors and beige worktops.

2018 Artisan Home Tour
Photo: LandMark Photography
Builder: Kroiss Development
Contemporary cloakroom in Minneapolis with open cabinets, dark wood cabinets, multi-coloured walls, dark hardwood flooring, a vessel sink, wooden worktops, brown floors and brown worktops.
Contemporary cloakroom in Minneapolis with open cabinets, dark wood cabinets, multi-coloured walls, dark hardwood flooring, a vessel sink, wooden worktops, brown floors and brown worktops.

Jason Cook
Inspiration for a coastal cloakroom in Los Angeles with beige walls, medium hardwood flooring, a vessel sink, wooden worktops, brown floors and brown worktops.
Inspiration for a coastal cloakroom in Los Angeles with beige walls, medium hardwood flooring, a vessel sink, wooden worktops, brown floors and brown worktops.

Steve Tague
This is an example of a medium sized contemporary cloakroom in Other with a vessel sink, wooden worktops, multi-coloured walls, concrete flooring and brown worktops.
This is an example of a medium sized contemporary cloakroom in Other with a vessel sink, wooden worktops, multi-coloured walls, concrete flooring and brown worktops.

A modern contemporary powder room with travertine tile floor, pencil tile backsplash, hammered finish stainless steel designer vessel sink & matching faucet, large rectangular vanity mirror, modern wall sconces and light fixture, crown moulding, oil rubbed bronze door handles and heavy bathroom trim.
Custom Home Builder and General Contractor for this Home:
Leinster Construction, Inc., Chicago, IL
www.leinsterconstruction.com
Miller + Miller Architectural Photography

Salvaged Yellow Pine with Ebony Stain. Any reclaimed barn siding would work though.
Rustic cloakroom in Columbus with wooden worktops, a vessel sink and brown worktops.
Rustic cloakroom in Columbus with wooden worktops, a vessel sink and brown worktops.

Kleines aber feines Gäste-WC. Clever integrierter Stauraum mit einem offenen Fach und mit Türen geschlossenen Stauraum. Hinter der oberen Fuge wird die Abluft abgezogen. Besonderes Highlight ist die Woodup-Decke - die Holzlamellen ebenfalls in Eiche sorgen für das I-Tüpfelchen auf kleinem Raum.

Medium sized midcentury cloakroom in Detroit with freestanding cabinets, brown cabinets, a one-piece toilet, multi-coloured tiles, ceramic tiles, multi-coloured walls, medium hardwood flooring, a vessel sink, wooden worktops, brown floors, brown worktops, a freestanding vanity unit, a vaulted ceiling and wallpapered walls.

Inspiration for a medium sized classic cloakroom in Sacramento with flat-panel cabinets, brown cabinets, blue tiles, porcelain tiles, beige walls, porcelain flooring, a submerged sink, engineered stone worktops, grey floors, beige worktops, a built in vanity unit and a wall mounted toilet.

Design ideas for a rustic cloakroom in Denver with flat-panel cabinets, beige cabinets, beige walls, a built-in sink and beige worktops.

Design ideas for a medium sized coastal cloakroom in Los Angeles with recessed-panel cabinets, beige cabinets, multi-coloured walls, a vessel sink, beige worktops, a built in vanity unit and tongue and groove walls.

This is an example of a contemporary cloakroom in Moscow with a one-piece toilet, black tiles, a built-in sink, wooden worktops, brown floors, brown worktops and open cabinets.

Design ideas for a large world-inspired cloakroom in Other with open cabinets, beige cabinets, a two-piece toilet, black tiles, porcelain tiles, white walls, vinyl flooring, a built-in sink, wooden worktops, grey floors and brown worktops.

Inspiration for a small classic cloakroom in Burlington with freestanding cabinets, medium wood cabinets, a two-piece toilet, grey walls, porcelain flooring, a vessel sink, wooden worktops, grey floors and brown worktops.

Spacecrafting Inc
Photo of a small modern cloakroom in Minneapolis with open cabinets, medium wood cabinets, a one-piece toilet, light hardwood flooring, a vessel sink, wooden worktops, grey floors and brown worktops.
Photo of a small modern cloakroom in Minneapolis with open cabinets, medium wood cabinets, a one-piece toilet, light hardwood flooring, a vessel sink, wooden worktops, grey floors and brown worktops.
Cloakroom with Beige Worktops and Brown Worktops Ideas and Designs
1