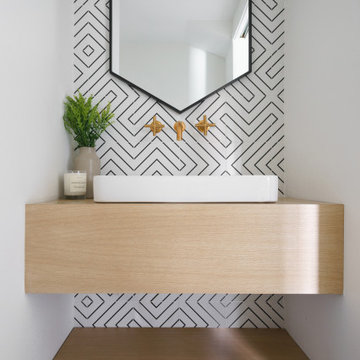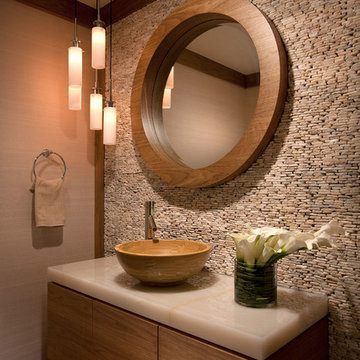Cloakroom with Beige Worktops and Red Worktops Ideas and Designs
Refine by:
Budget
Sort by:Popular Today
1 - 20 of 1,824 photos
Item 1 of 3
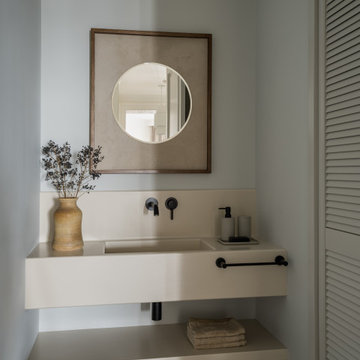
Design ideas for a contemporary cloakroom in Other with an integrated sink and beige worktops.
This is an example of a mediterranean cloakroom in Dallas with raised-panel cabinets, white cabinets, a two-piece toilet, multi-coloured walls, a submerged sink and beige worktops.

Small rural cloakroom in Chicago with freestanding cabinets, blue cabinets, medium hardwood flooring, a submerged sink, quartz worktops, brown floors and beige worktops.

Inspiration for a large contemporary cloakroom in Charlotte with flat-panel cabinets, light wood cabinets, white tiles, marble tiles, white walls, marble flooring, a vessel sink, wooden worktops, white floors and beige worktops.

Jeff Herr
This is an example of a classic cloakroom in Atlanta with recessed-panel cabinets, green walls, a submerged sink, white cabinets and beige worktops.
This is an example of a classic cloakroom in Atlanta with recessed-panel cabinets, green walls, a submerged sink, white cabinets and beige worktops.

Emily Followill
Design ideas for a small traditional cloakroom in Atlanta with freestanding cabinets, medium wood cabinets, a two-piece toilet, multi-coloured walls, a submerged sink, limestone worktops and beige worktops.
Design ideas for a small traditional cloakroom in Atlanta with freestanding cabinets, medium wood cabinets, a two-piece toilet, multi-coloured walls, a submerged sink, limestone worktops and beige worktops.
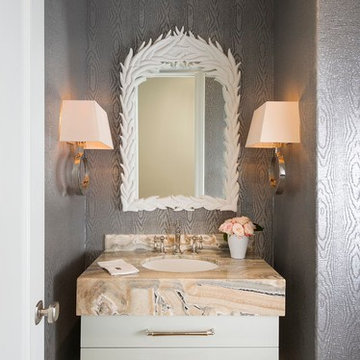
Inspiration for a beach style cloakroom in Dallas with flat-panel cabinets, white cabinets, grey walls, dark hardwood flooring and beige worktops.

A farmhouse style was achieved in this new construction home by keeping the details clean and simple. Shaker style cabinets and square stair parts moldings set the backdrop for incorporating our clients’ love of Asian antiques. We had fun re-purposing the different pieces she already had: two were made into bathroom vanities; and the turquoise console became the star of the house, welcoming visitors as they walk through the front door.

Photo of a traditional cloakroom in Orange County with a two-piece toilet, mosaic tiles, white walls, mosaic tile flooring, an integrated sink, marble worktops, beige tiles, grey tiles and beige worktops.

A modern contemporary powder room with travertine tile floor, pencil tile backsplash, hammered finish stainless steel designer vessel sink & matching faucet, large rectangular vanity mirror, modern wall sconces and light fixture, crown moulding, oil rubbed bronze door handles and heavy bathroom trim.
Custom Home Builder and General Contractor for this Home:
Leinster Construction, Inc., Chicago, IL
www.leinsterconstruction.com
Miller + Miller Architectural Photography
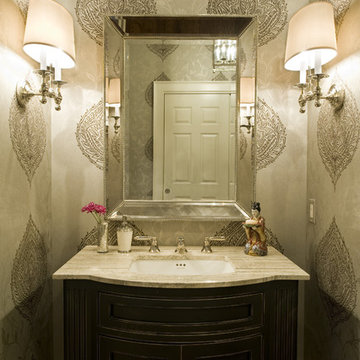
Inspiration for a classic cloakroom in Philadelphia with a submerged sink and beige worktops.
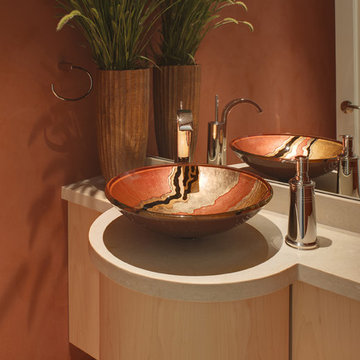
This is an example of a contemporary cloakroom in San Francisco with a vessel sink and beige worktops.

backlit onyx, Hawaiian Modern, white oak cabinets, white oak floors
This is an example of a classic cloakroom in San Diego with flat-panel cabinets, light wood cabinets, blue walls, a built-in sink, beige floors, beige worktops, a floating vanity unit, tongue and groove walls and wainscoting.
This is an example of a classic cloakroom in San Diego with flat-panel cabinets, light wood cabinets, blue walls, a built-in sink, beige floors, beige worktops, a floating vanity unit, tongue and groove walls and wainscoting.

Renovation and restoration of a classic Eastlake row house in San Francisco. The historic façade was the only original element of the architecture that remained, the interiors having been gutted during successive remodels over years. In partnership with Angela Free Interior Design, we designed elegant interiors within a new envelope that restored the lost architecture of its former Victorian grandeur. Artisanal craftspeople were employed to recreate the complexity and beauty of a bygone era. The result was a complimentary blending of modern living within an architecturally significant interior.
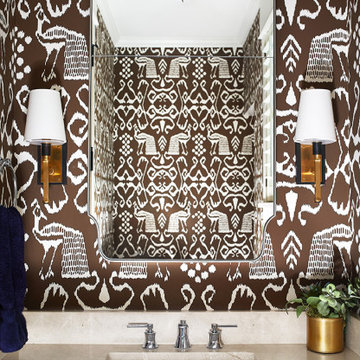
This cozy lake cottage skillfully incorporates a number of features that would normally be restricted to a larger home design. A glance of the exterior reveals a simple story and a half gable running the length of the home, enveloping the majority of the interior spaces. To the rear, a pair of gables with copper roofing flanks a covered dining area and screened porch. Inside, a linear foyer reveals a generous staircase with cascading landing.
Further back, a centrally placed kitchen is connected to all of the other main level entertaining spaces through expansive cased openings. A private study serves as the perfect buffer between the homes master suite and living room. Despite its small footprint, the master suite manages to incorporate several closets, built-ins, and adjacent master bath complete with a soaker tub flanked by separate enclosures for a shower and water closet.
Upstairs, a generous double vanity bathroom is shared by a bunkroom, exercise space, and private bedroom. The bunkroom is configured to provide sleeping accommodations for up to 4 people. The rear-facing exercise has great views of the lake through a set of windows that overlook the copper roof of the screened porch below.

Design ideas for a contemporary cloakroom in Other with flat-panel cabinets, light wood cabinets, a wall mounted toilet, orange walls, concrete flooring, a vessel sink, wooden worktops, grey floors, beige worktops and a feature wall.

オーナールームトイレ。
正面のアクセントタイルと、間接照明、カウンター上のモザイクタイルがアクセントとなったトイレの空間。奥行き方向いっぱいに貼ったミラーが、室内を広く見せます。
Photo by 海老原一己/Grass Eye Inc
Medium sized modern cloakroom in Tokyo with freestanding cabinets, light wood cabinets, a one-piece toilet, black tiles, porcelain tiles, white walls, porcelain flooring, a built-in sink, laminate worktops, grey floors and beige worktops.
Medium sized modern cloakroom in Tokyo with freestanding cabinets, light wood cabinets, a one-piece toilet, black tiles, porcelain tiles, white walls, porcelain flooring, a built-in sink, laminate worktops, grey floors and beige worktops.

Inspiration for a medium sized world-inspired cloakroom in Kyoto with open cabinets, medium wood cabinets, a two-piece toilet, white tiles, porcelain tiles, white walls, concrete flooring, a vessel sink, laminate worktops, grey floors and beige worktops.
Cloakroom with Beige Worktops and Red Worktops Ideas and Designs
1
