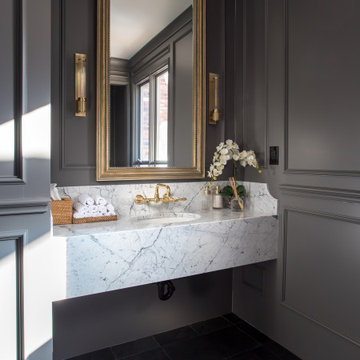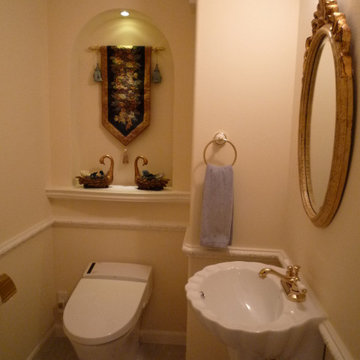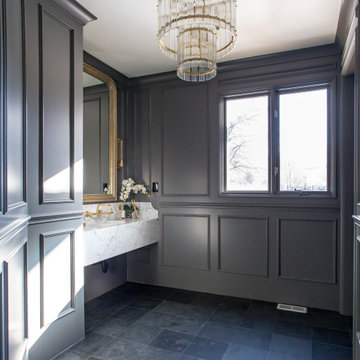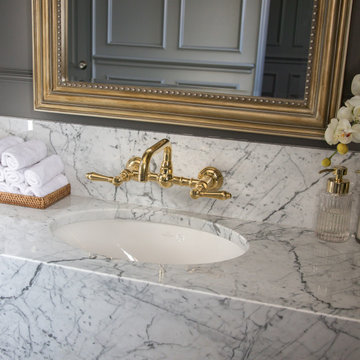Cloakroom with a Bidet and Slate Flooring Ideas and Designs
Refine by:
Budget
Sort by:Popular Today
1 - 5 of 5 photos
Item 1 of 3

Formal powder room, floating marble sink, wall mounted sink faucet, glass chandelier, slate tile floor
This is an example of a medium sized traditional cloakroom in Denver with a bidet, grey walls, slate flooring, a submerged sink, marble worktops, grey floors, grey worktops and a floating vanity unit.
This is an example of a medium sized traditional cloakroom in Denver with a bidet, grey walls, slate flooring, a submerged sink, marble worktops, grey floors, grey worktops and a floating vanity unit.

The homeowners sought to create a modest, modern, lakeside cottage, nestled into a narrow lot in Tonka Bay. The site inspired a modified shotgun-style floor plan, with rooms laid out in succession from front to back. Simple and authentic materials provide a soft and inviting palette for this modern home. Wood finishes in both warm and soft grey tones complement a combination of clean white walls, blue glass tiles, steel frames, and concrete surfaces. Sustainable strategies were incorporated to provide healthy living and a net-positive-energy-use home. Onsite geothermal, solar panels, battery storage, insulation systems, and triple-pane windows combine to provide independence from frequent power outages and supply excess power to the electrical grid.
Photos by Corey Gaffer

Photo of a victorian cloakroom in Other with white cabinets, a bidet, yellow tiles, slate flooring and a freestanding vanity unit.

Formal powder room, floating marble sink, wall mounted sink faucet, glass chandelier, slate tile floor
Photo of a medium sized traditional cloakroom in Denver with a bidet, grey walls, slate flooring, a submerged sink, marble worktops, grey floors, grey worktops and a floating vanity unit.
Photo of a medium sized traditional cloakroom in Denver with a bidet, grey walls, slate flooring, a submerged sink, marble worktops, grey floors, grey worktops and a floating vanity unit.

Formal powder room, floating marble sink, wall mounted sink faucet, glass chandelier, slate tile floor
Inspiration for a medium sized classic cloakroom in Denver with a bidet, grey walls, slate flooring, a submerged sink, marble worktops, grey floors, grey worktops and a floating vanity unit.
Inspiration for a medium sized classic cloakroom in Denver with a bidet, grey walls, slate flooring, a submerged sink, marble worktops, grey floors, grey worktops and a floating vanity unit.
Cloakroom with a Bidet and Slate Flooring Ideas and Designs
1