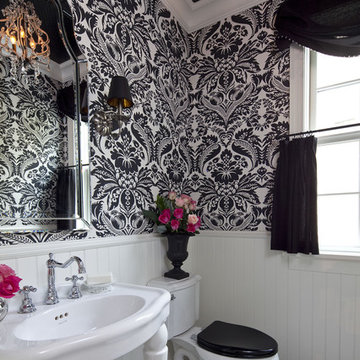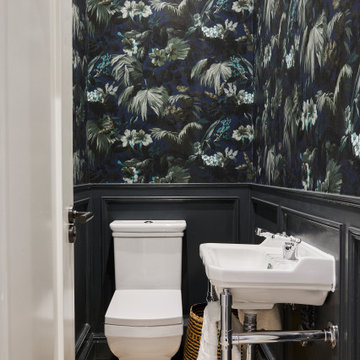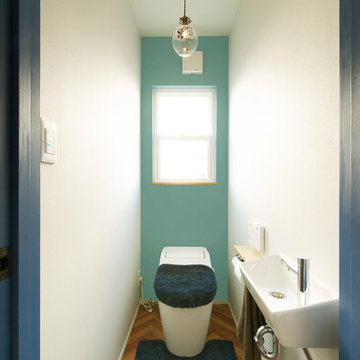Cloakroom with a Trough Sink and a Console Sink Ideas and Designs
Refine by:
Budget
Sort by:Popular Today
1 - 20 of 2,164 photos
Item 1 of 3

Inspiration for a classic cloakroom in Sussex with white cabinets, green walls, a trough sink and panelled walls.

Cloakroom designed by Studio November at our Oxfordshire Country House Project
Photo of a small rural cloakroom in Other with a freestanding vanity unit, a two-piece toilet, green walls and a console sink.
Photo of a small rural cloakroom in Other with a freestanding vanity unit, a two-piece toilet, green walls and a console sink.

Guest shower room and cloakroom, with seating bench, wardrobe and storage baskets leading onto a guest shower room.
Matchstick wall tiles and black and white encaustic floor tiles, brushed nickel brassware throughout

Photo of a small classic cloakroom in DC Metro with grey walls and a console sink.

Small Powder room with a bold geometric blue and white tile accented with an open modern vanity off center with a wall mounted faucet.
Small contemporary cloakroom in Los Angeles with open cabinets, cement flooring, blue floors, white walls and a console sink.
Small contemporary cloakroom in Los Angeles with open cabinets, cement flooring, blue floors, white walls and a console sink.

Design ideas for a traditional cloakroom in New York with blue walls, mosaic tile flooring, wallpapered walls, wainscoting, a console sink and white floors.

Inspiration for a small classic cloakroom in Phoenix with a two-piece toilet, grey walls, a console sink, multi-coloured floors, grey worktops, freestanding cabinets and marble worktops.

Midcentury cloakroom in Los Angeles with flat-panel cabinets, dark wood cabinets, a two-piece toilet, white walls, a console sink, black floors, white worktops, a built in vanity unit and wallpapered walls.

This is an example of a contemporary cloakroom in New York with flat-panel cabinets, medium wood cabinets, a wall mounted toilet, white walls, medium hardwood flooring, a console sink and brown floors.

Martha O'Hara Interiors, Interior Design | REFINED LLC, Builder | Troy Thies Photography | Shannon Gale, Photo Styling
Inspiration for a medium sized classic cloakroom in Minneapolis with a console sink, a two-piece toilet, dark hardwood flooring and brown floors.
Inspiration for a medium sized classic cloakroom in Minneapolis with a console sink, a two-piece toilet, dark hardwood flooring and brown floors.

A dramatic powder room, with vintage teal walls and classic black and white city design Palazzo wallpaper, evokes a sense of playfulness and old-world charm. From the classic Edwardian-style brushed gold console sink and marble countertops to the polished brass frameless pivot mirror and whimsical art, this remodeled powder bathroom is a delightful retreat.

Palm Springs - Bold Funkiness. This collection was designed for our love of bold patterns and playful colors.
This is an example of a small retro cloakroom in Los Angeles with a freestanding vanity unit, open cabinets, black cabinets, a wall mounted toilet, black and white tiles, cement tiles, white walls, a console sink, engineered stone worktops and white worktops.
This is an example of a small retro cloakroom in Los Angeles with a freestanding vanity unit, open cabinets, black cabinets, a wall mounted toilet, black and white tiles, cement tiles, white walls, a console sink, engineered stone worktops and white worktops.

Design ideas for a large traditional cloakroom in Houston with blue walls, light hardwood flooring, a console sink and brown floors.

We picked out the sleek finishes and furniture in this new build Austin home to suit the client’s brief for a modern, yet comfortable home:
---
Project designed by Sara Barney’s Austin interior design studio BANDD DESIGN. They serve the entire Austin area and its surrounding towns, with an emphasis on Round Rock, Lake Travis, West Lake Hills, and Tarrytown.
For more about BANDD DESIGN, click here: https://bandddesign.com/
To learn more about this project, click here: https://bandddesign.com/chloes-bloom-new-build/

Small traditional cloakroom in Austin with flat-panel cabinets, a one-piece toilet, beige walls, limestone flooring, beige floors, white worktops, a floating vanity unit, a vaulted ceiling, a wallpapered ceiling, wallpapered walls, dark wood cabinets and a console sink.

Photo of a small mediterranean cloakroom in Minneapolis with a wall mounted toilet, white tiles, ceramic tiles, blue walls, ceramic flooring, a console sink, blue floors, a freestanding vanity unit, a wallpapered ceiling and wallpapered walls.

Inspiration for a medium sized classic cloakroom in London with a one-piece toilet, multi-coloured walls, light hardwood flooring, a console sink, beige floors and tongue and groove walls.

This powder room room use to have plaster walls and popcorn ceilings until we transformed this bathroom to something fun and cheerful so your guest will always be wow'd when they use it. The fun palm tree wallpaper really brings a lot of fun to this space. This space is all about the wallpaper. Decorative Moulding was applied on the crown to give this space more detail.
JL Interiors is a LA-based creative/diverse firm that specializes in residential interiors. JL Interiors empowers homeowners to design their dream home that they can be proud of! The design isn’t just about making things beautiful; it’s also about making things work beautifully. Contact us for a free consultation Hello@JLinteriors.design _ 310.390.6849_ www.JLinteriors.design

Inspiration for a scandi cloakroom in Other with multi-coloured walls, medium hardwood flooring, a console sink and brown floors.

Matthew Millman
Photo of a contemporary cloakroom in Los Angeles with flat-panel cabinets, black cabinets, a wall mounted toilet, multi-coloured walls, medium hardwood flooring, a console sink and brown floors.
Photo of a contemporary cloakroom in Los Angeles with flat-panel cabinets, black cabinets, a wall mounted toilet, multi-coloured walls, medium hardwood flooring, a console sink and brown floors.
Cloakroom with a Trough Sink and a Console Sink Ideas and Designs
1