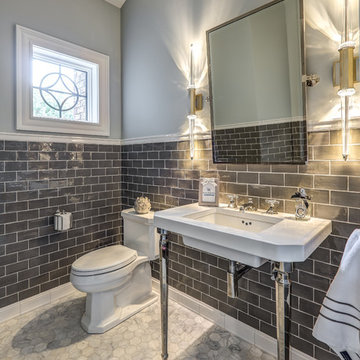Cloakroom with a Wall-Mounted Sink and a Console Sink Ideas and Designs

The WC was relocated under the stairs where space was maximised with a Barbican sink and wall mounted toilet. Victorian floor tiles work well with a bold black and white wallpaper.
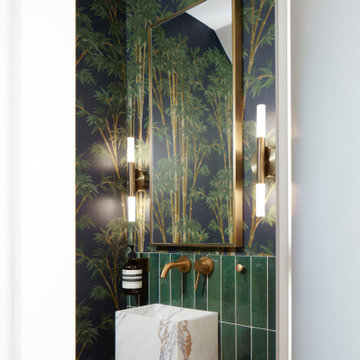
Inspiration for a contemporary cloakroom in London with green tiles, multi-coloured walls, a wall-mounted sink and wallpapered walls.
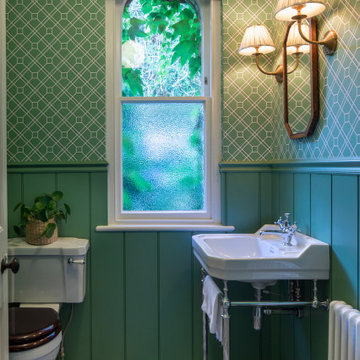
Design ideas for a victorian cloakroom in Cheshire with green walls, a console sink, multi-coloured floors, wainscoting and wallpapered walls.

Inspiration for a traditional cloakroom in Hertfordshire with open cabinets, a wall-mounted sink, brown floors, white worktops, a floating vanity unit and wallpapered walls.
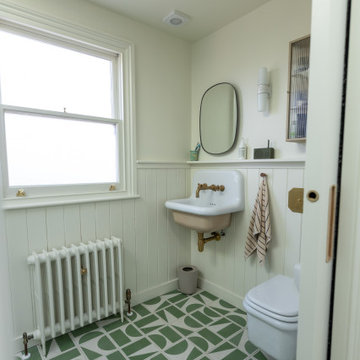
Traditional cloakroom in London with white walls, a wall-mounted sink, green floors and wainscoting.

Photo of a classic cloakroom in London with green tiles, multi-coloured walls, wallpapered walls, wainscoting, a dado rail and a wall-mounted sink.

Ground floor WC in Family home, London, Dartmouth Park
Inspiration for a small traditional cloakroom in London with a one-piece toilet, blue tiles, ceramic tiles, ceramic flooring, a wall-mounted sink and wallpapered walls.
Inspiration for a small traditional cloakroom in London with a one-piece toilet, blue tiles, ceramic tiles, ceramic flooring, a wall-mounted sink and wallpapered walls.

Cloakroom designed by Studio November at our Oxfordshire Country House Project
Photo of a small rural cloakroom in Other with a freestanding vanity unit, a two-piece toilet, green walls and a console sink.
Photo of a small rural cloakroom in Other with a freestanding vanity unit, a two-piece toilet, green walls and a console sink.

This is an example of a contemporary cloakroom in London with a wall mounted toilet, beige walls, a wall-mounted sink and beige floors.
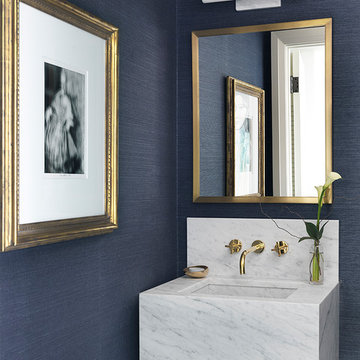
Design ideas for a contemporary cloakroom in Chicago with blue walls and a wall-mounted sink.

This powder room room use to have plaster walls and popcorn ceilings until we transformed this bathroom to something fun and cheerful so your guest will always be wow'd when they use it. The fun palm tree wallpaper really brings a lot of fun to this space. This space is all about the wallpaper. Decorative Moulding was applied on the crown to give this space more detail.
JL Interiors is a LA-based creative/diverse firm that specializes in residential interiors. JL Interiors empowers homeowners to design their dream home that they can be proud of! The design isn’t just about making things beautiful; it’s also about making things work beautifully. Contact us for a free consultation Hello@JLinteriors.design _ 310.390.6849_ www.JLinteriors.design

This home was a complete gut, so it got a major face-lift in each room. In the powder and hall baths, we decided to try to make a huge impact in these smaller spaces, and so guests get a sense of "wow" when they need to wash up!
Powder Bath:
The freestanding sink basin is from Stone Forest, Harbor Basin with Carrara Marble and the console base is Palmer Industries Jamestown in satin brass with a glass shelf. The faucet is from Newport Brass and is their wall mount Jacobean in satin brass. With the small space, we installed the Toto Eco Supreme One-Piece round bowl, which was a huge floor space saver. Accessories are from the Newport Brass Aylesbury collection.
Hall Bath:
The vanity and floating shelves are from WW Woods Shiloh Cabinetry, Poplar wood with their Cadet stain which is a gorgeous blue-hued gray. Plumbing products - the faucet and shower fixtures - are from the Brizo Rook collection in chrome, with accessories to match. The commode is a Toto Drake II 2-piece. Toto was also used for the sink, which sits in a Caesarstone Pure White quartz countertop.

Thomas Dalhoff
This is an example of a small classic cloakroom in Sydney with a console sink, multi-coloured walls, mosaic tile flooring and a dado rail.
This is an example of a small classic cloakroom in Sydney with a console sink, multi-coloured walls, mosaic tile flooring and a dado rail.

Inspiration for a small classic cloakroom in Phoenix with a two-piece toilet, grey walls, a console sink, multi-coloured floors, grey worktops, freestanding cabinets and marble worktops.
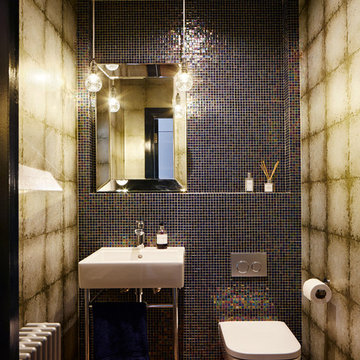
Developed as a Project Architect for Mulroy Architects
Photographs: Joakim Boren
Small bohemian cloakroom in London with a wall mounted toilet, multi-coloured tiles, mosaic tiles, multi-coloured walls, a console sink, brown floors and a feature wall.
Small bohemian cloakroom in London with a wall mounted toilet, multi-coloured tiles, mosaic tiles, multi-coloured walls, a console sink, brown floors and a feature wall.

Conroy Tanzer
Small traditional cloakroom in San Francisco with green walls, cement flooring, a wall-mounted sink and white floors.
Small traditional cloakroom in San Francisco with green walls, cement flooring, a wall-mounted sink and white floors.

Clients wanted to keep a powder room on the first floor and desired to relocate it away from kitchen and update the look. We needed to minimize the powder room footprint and tuck it into a service area instead of an open public area.
We minimize the footprint and tucked the PR across from the basement stair which created a small ancillary room and buffer between the adjacent rooms. We used a small wall hung basin to make the small room feel larger by exposing more of the floor footprint. Wainscot paneling was installed to create balance, scale and contrasting finishes.
The new powder room exudes simple elegance from the polished nickel hardware, rich contrast and delicate accent lighting. The space is comfortable in scale and leaves you with a sense of eloquence.
Jonathan Kolbe, Photographer

Clean lines in this traditional Mt. Pleasant bath remodel.
Small victorian cloakroom in DC Metro with a wall-mounted sink, a two-piece toilet, black and white tiles, grey tiles, white walls, marble flooring, marble tiles and a dado rail.
Small victorian cloakroom in DC Metro with a wall-mounted sink, a two-piece toilet, black and white tiles, grey tiles, white walls, marble flooring, marble tiles and a dado rail.
Cloakroom with a Wall-Mounted Sink and a Console Sink Ideas and Designs
1
