Cloakroom with Light Wood Cabinets and a Console Sink Ideas and Designs
Refine by:
Budget
Sort by:Popular Today
1 - 20 of 51 photos
Item 1 of 3
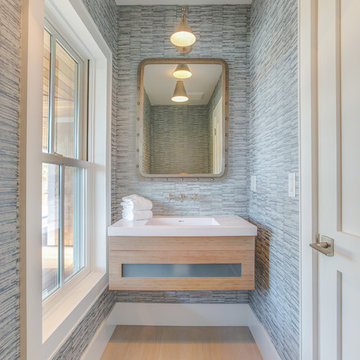
Photo of a coastal cloakroom in Other with flat-panel cabinets, light wood cabinets, grey walls, light hardwood flooring, a console sink, beige floors and white worktops.
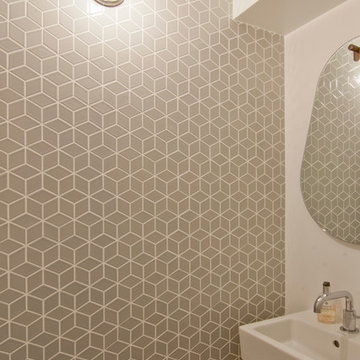
pocket door to a powder room, white oak quartersawn natural hardwood flooring, heath ceramics tile (cube mosaic), exposed bulb light, flat baseboard. pear mirror from blu dot

Cloakroom
This is an example of a small modern cloakroom in Cheshire with flat-panel cabinets, light wood cabinets, a wall mounted toilet, beige tiles, ceramic tiles, beige walls, laminate floors, a console sink, laminate worktops, multi-coloured floors, beige worktops, a feature wall and a freestanding vanity unit.
This is an example of a small modern cloakroom in Cheshire with flat-panel cabinets, light wood cabinets, a wall mounted toilet, beige tiles, ceramic tiles, beige walls, laminate floors, a console sink, laminate worktops, multi-coloured floors, beige worktops, a feature wall and a freestanding vanity unit.
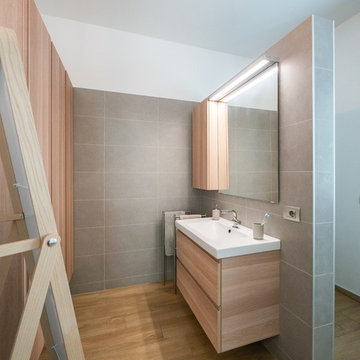
Liadesign
Design ideas for a large scandinavian cloakroom in Milan with flat-panel cabinets, light wood cabinets, a wall mounted toilet, grey tiles, porcelain tiles, white walls, porcelain flooring, a console sink, wooden worktops, beige floors and beige worktops.
Design ideas for a large scandinavian cloakroom in Milan with flat-panel cabinets, light wood cabinets, a wall mounted toilet, grey tiles, porcelain tiles, white walls, porcelain flooring, a console sink, wooden worktops, beige floors and beige worktops.

外向き用の洗面所。キッチンとつながる動線。
This is an example of a world-inspired cloakroom in Kobe with flat-panel cabinets, light wood cabinets, a one-piece toilet, green tiles, porcelain tiles, beige walls, light hardwood flooring, a console sink, wooden worktops, beige floors, beige worktops, a built in vanity unit and a wood ceiling.
This is an example of a world-inspired cloakroom in Kobe with flat-panel cabinets, light wood cabinets, a one-piece toilet, green tiles, porcelain tiles, beige walls, light hardwood flooring, a console sink, wooden worktops, beige floors, beige worktops, a built in vanity unit and a wood ceiling.
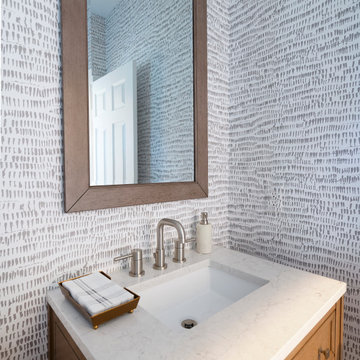
This bright powder room is right off the mudroom. It has a light oak furniture grade console topped with white Carrera marble. The animal print wallpaper is a fun and sophisticated touch.
Sleek and contemporary, this beautiful home is located in Villanova, PA. Blue, white and gold are the palette of this transitional design. With custom touches and an emphasis on flow and an open floor plan, the renovation included the kitchen, family room, butler’s pantry, mudroom, two powder rooms and floors.
Rudloff Custom Builders has won Best of Houzz for Customer Service in 2014, 2015 2016, 2017 and 2019. We also were voted Best of Design in 2016, 2017, 2018, 2019 which only 2% of professionals receive. Rudloff Custom Builders has been featured on Houzz in their Kitchen of the Week, What to Know About Using Reclaimed Wood in the Kitchen as well as included in their Bathroom WorkBook article. We are a full service, certified remodeling company that covers all of the Philadelphia suburban area. This business, like most others, developed from a friendship of young entrepreneurs who wanted to make a difference in their clients’ lives, one household at a time. This relationship between partners is much more than a friendship. Edward and Stephen Rudloff are brothers who have renovated and built custom homes together paying close attention to detail. They are carpenters by trade and understand concept and execution. Rudloff Custom Builders will provide services for you with the highest level of professionalism, quality, detail, punctuality and craftsmanship, every step of the way along our journey together.
Specializing in residential construction allows us to connect with our clients early in the design phase to ensure that every detail is captured as you imagined. One stop shopping is essentially what you will receive with Rudloff Custom Builders from design of your project to the construction of your dreams, executed by on-site project managers and skilled craftsmen. Our concept: envision our client’s ideas and make them a reality. Our mission: CREATING LIFETIME RELATIONSHIPS BUILT ON TRUST AND INTEGRITY.
Photo Credit: Linda McManus Images
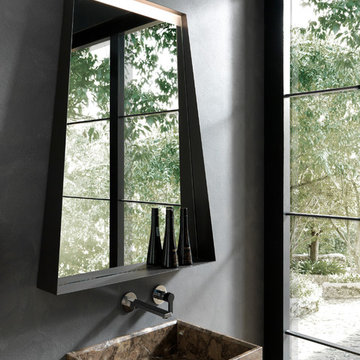
salle de bain antony, salle de bain 92, salles de bain antony, salle de bain archeda, salle de bain les hauts-de-seine, salle de bain moderne, salles de bain sur-mesure, sdb 92
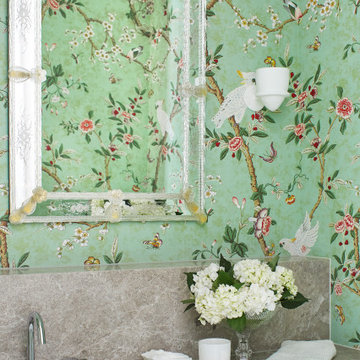
This is an example of a small contemporary cloakroom in Other with freestanding cabinets, light wood cabinets, a wall mounted toilet, green walls, ceramic flooring, a console sink, marble worktops, beige floors, grey worktops, a floating vanity unit and wallpapered walls.
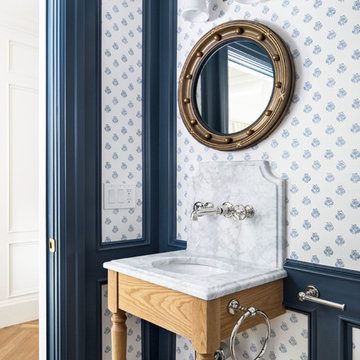
Design ideas for a traditional cloakroom in Salt Lake City with light wood cabinets, blue walls, light hardwood flooring, a console sink, brown floors and white worktops.
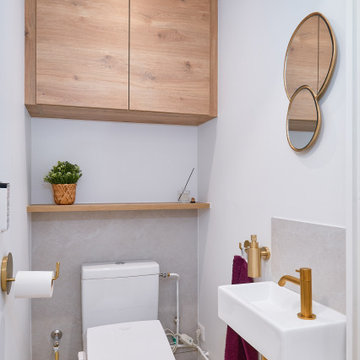
Inspiration for a medium sized classic cloakroom in Lyon with beaded cabinets, light wood cabinets, white tiles, ceramic tiles, ceramic flooring, a floating vanity unit, a two-piece toilet, beige walls, a console sink, beige floors and white worktops.
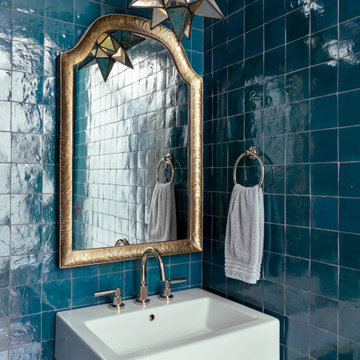
This is an example of a large classic cloakroom in Other with light wood cabinets, blue tiles, terracotta tiles, a console sink and a freestanding vanity unit.
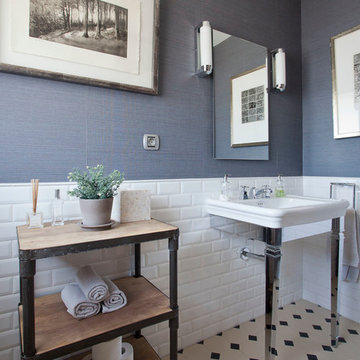
Silvia Paredes
This is an example of a medium sized classic cloakroom in Madrid with open cabinets, ceramic flooring, a console sink, blue walls and light wood cabinets.
This is an example of a medium sized classic cloakroom in Madrid with open cabinets, ceramic flooring, a console sink, blue walls and light wood cabinets.
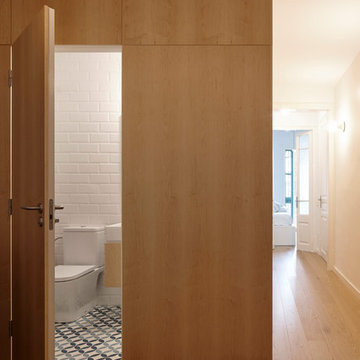
Lluís Bernat (4 photos.cat)
Inspiration for a medium sized mediterranean cloakroom in Barcelona with a two-piece toilet, white tiles, white walls, ceramic flooring, blue floors, flat-panel cabinets, light wood cabinets, metro tiles and a console sink.
Inspiration for a medium sized mediterranean cloakroom in Barcelona with a two-piece toilet, white tiles, white walls, ceramic flooring, blue floors, flat-panel cabinets, light wood cabinets, metro tiles and a console sink.
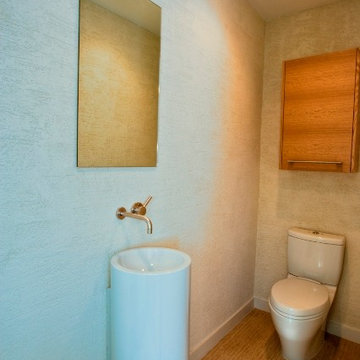
YDConstruction
Photo of a small modern cloakroom in Los Angeles with a console sink, flat-panel cabinets, light wood cabinets, a one-piece toilet, beige tiles, ceramic tiles, white walls and ceramic flooring.
Photo of a small modern cloakroom in Los Angeles with a console sink, flat-panel cabinets, light wood cabinets, a one-piece toilet, beige tiles, ceramic tiles, white walls and ceramic flooring.
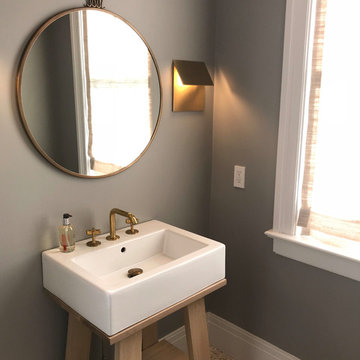
This is an example of a small contemporary cloakroom in New York with open cabinets, light wood cabinets, grey walls, mosaic tile flooring, a console sink, solid surface worktops, beige floors and white worktops.
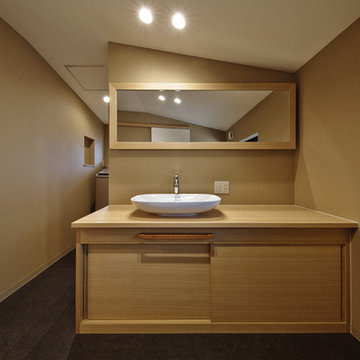
黒の家 撮影/岡田大次郎
Scandi cloakroom in Nagoya with freestanding cabinets, light wood cabinets, a one-piece toilet, beige tiles, beige walls, vinyl flooring, a console sink, wooden worktops and black floors.
Scandi cloakroom in Nagoya with freestanding cabinets, light wood cabinets, a one-piece toilet, beige tiles, beige walls, vinyl flooring, a console sink, wooden worktops and black floors.
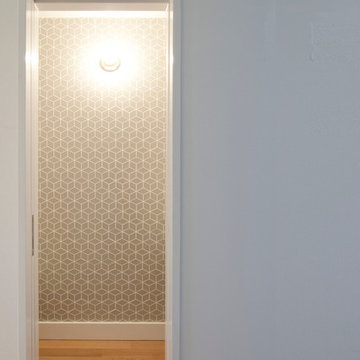
pocket door to a powder room, white oak quartersawn natural hardwood flooring, heath ceramics tile (cube mosaic), exposed bulb light, flat baseboard
This is an example of a small modern cloakroom in New York with flat-panel cabinets, light wood cabinets, a wall mounted toilet, white tiles, ceramic tiles, white walls, light hardwood flooring, a console sink and beige floors.
This is an example of a small modern cloakroom in New York with flat-panel cabinets, light wood cabinets, a wall mounted toilet, white tiles, ceramic tiles, white walls, light hardwood flooring, a console sink and beige floors.
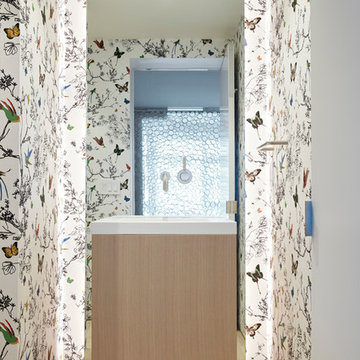
Architecture & Interior Design: LNAI Architecture
Photography: Mariko Reed
Design ideas for a contemporary cloakroom in San Francisco with flat-panel cabinets, light wood cabinets, white walls, light hardwood flooring, a console sink and beige floors.
Design ideas for a contemporary cloakroom in San Francisco with flat-panel cabinets, light wood cabinets, white walls, light hardwood flooring, a console sink and beige floors.
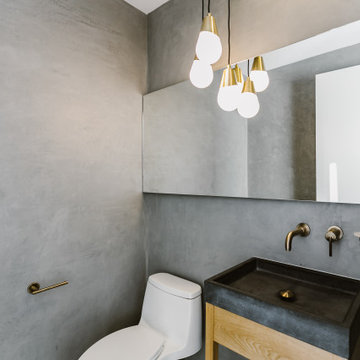
This is an example of a small scandinavian cloakroom in Other with light wood cabinets, a one-piece toilet, grey tiles, grey walls, porcelain flooring, a console sink, concrete worktops, grey floors and grey worktops.
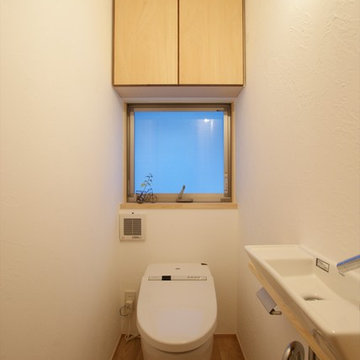
Inspiration for a small modern cloakroom in Other with flat-panel cabinets, light wood cabinets, white walls, medium hardwood flooring, a console sink and brown floors.
Cloakroom with Light Wood Cabinets and a Console Sink Ideas and Designs
1