Cloakroom with Medium Wood Cabinets and a Console Sink Ideas and Designs
Refine by:
Budget
Sort by:Popular Today
1 - 20 of 58 photos
Item 1 of 3

This is an example of a contemporary cloakroom in New York with flat-panel cabinets, medium wood cabinets, a wall mounted toilet, white walls, medium hardwood flooring, a console sink and brown floors.

Design ideas for a medium sized urban cloakroom in Moscow with medium wood cabinets, a two-piece toilet, grey tiles, porcelain tiles, grey walls, porcelain flooring, a console sink, wooden worktops, grey floors, beige worktops, a freestanding vanity unit, a drop ceiling and panelled walls.

Vivian Johnson
Medium sized country cloakroom in San Francisco with open cabinets, cement flooring, medium wood cabinets, beige walls, a console sink and grey floors.
Medium sized country cloakroom in San Francisco with open cabinets, cement flooring, medium wood cabinets, beige walls, a console sink and grey floors.
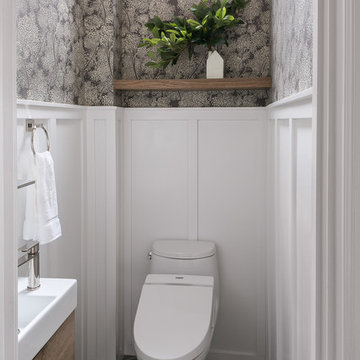
Kathryn MacDonald
Photo of a traditional cloakroom in San Francisco with flat-panel cabinets, medium wood cabinets, a one-piece toilet, white walls, a console sink and grey floors.
Photo of a traditional cloakroom in San Francisco with flat-panel cabinets, medium wood cabinets, a one-piece toilet, white walls, a console sink and grey floors.
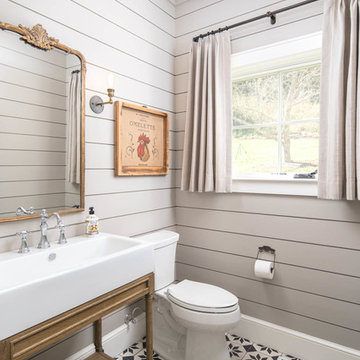
Rural cloakroom in Charlotte with open cabinets, medium wood cabinets, a one-piece toilet, grey walls, a console sink and multi-coloured floors.
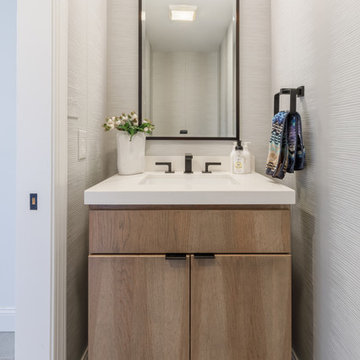
This colonial home in Penn Valley, PA, needed a complete interior renovation. Working closely with the owners, we renovated all three floors plus the basement. Now the house is bright and light, featuring open layouts, loads of natural light, and a clean design maximizing family living areas. Highlights include:
- creating a guest suite in the third floor/attic
- installing custom millwork and moulding in the curved staircase and foyer
- creating a stunning, contemporary kitchen, with marble counter tops, white subway tile back splash, and an eating nook.
RUDLOFF Custom Builders has won Best of Houzz for Customer Service in 2014, 2015 and 2016. We also were voted Best of Design in 2016, 2017 and 2018, which only 2% of professionals receive. Rudloff Custom Builders has been featured on Houzz in their Kitchen of the Week, What to Know About Using Reclaimed Wood in the Kitchen as well as included in their Bathroom WorkBook article. We are a full service, certified remodeling company that covers all of the Philadelphia suburban area. This business, like most others, developed from a friendship of young entrepreneurs who wanted to make a difference in their clients’ lives, one household at a time. This relationship between partners is much more than a friendship. Edward and Stephen Rudloff are brothers who have renovated and built custom homes together paying close attention to detail. They are carpenters by trade and understand concept and execution. RUDLOFF CUSTOM BUILDERS will provide services for you with the highest level of professionalism, quality, detail, punctuality and craftsmanship, every step of the way along our journey together.
Specializing in residential construction allows us to connect with our clients early on in the design phase to ensure that every detail is captured as you imagined. One stop shopping is essentially what you will receive with RUDLOFF CUSTOM BUILDERS from design of your project to the construction of your dreams, executed by on-site project managers and skilled craftsmen. Our concept, envision our client’s ideas and make them a reality. Our mission; CREATING LIFETIME RELATIONSHIPS BUILT ON TRUST AND INTEGRITY.
Photo credit: JMB Photoworks
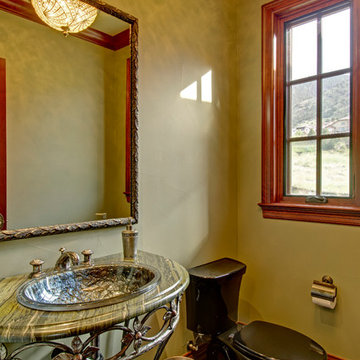
Small victorian cloakroom in Denver with medium wood cabinets, a one-piece toilet, yellow walls, ceramic flooring, granite worktops, beige floors and a console sink.
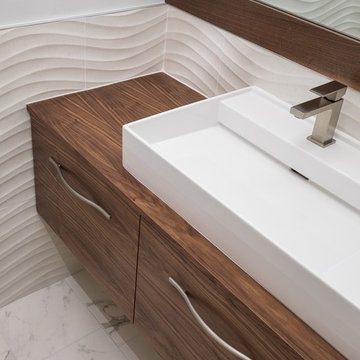
A nod to mid-mod, with dimensional tile and a mix of linear and wavy patterns, this small powder bath was transformed from a dark, closed-in space to an airy escape.
Tim Gormley, TG Image
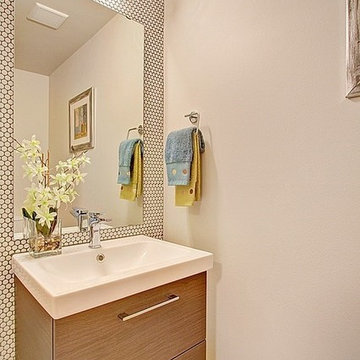
Inspiration for a retro cloakroom in Seattle with flat-panel cabinets, medium wood cabinets, white tiles, mosaic tiles, medium hardwood flooring, a console sink and grey floors.

This powder bath just off the garage and mudroom is a main bathroom for the first floor in this house, so it gets a lot of use. the heavy duty sink and full tile wall coverings help create a functional space, and the cabinetry finish is the gorgeous pop in this traditionally styled space.
Powder Bath
Cabinetry: Cabico Elmwood Series, Fenwick door, Alder in Gunstock Fudge
Vanity: custom designed, built by Elmwood with custom designed turned legs from Art for Everyday
Hardware: Emtek Old Town clean cabinet knobs, polished chrome
Sink: Sign of the Crab, The Whitney 42" cast iron farmhouse with left drainboard
Faucet: Sign of the Crab wall mount, 6" swivel spout w/ lever handles in polished chrome
Commode: Toto Connelly 2-piece, elongated bowl
Wall tile: Ann Sacks Savoy collection ceramic tile - 4x8 in Lotus, penny round in Lantern with Lotus inserts (to create floret design)
Floor tile: Antique Floor Golden Sand Cleft quartzite
Towel hook: Restoration Hardware Century Ceramic hook in polished chrome
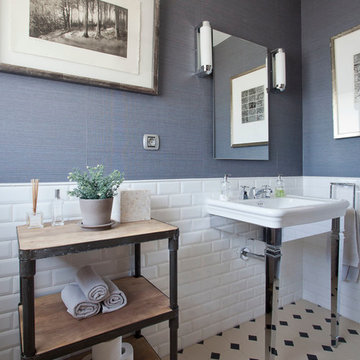
Silvia Paredes
Design ideas for a small traditional cloakroom in Madrid with freestanding cabinets, medium wood cabinets, metro tiles, blue walls, mosaic tile flooring, white tiles, black and white tiles and a console sink.
Design ideas for a small traditional cloakroom in Madrid with freestanding cabinets, medium wood cabinets, metro tiles, blue walls, mosaic tile flooring, white tiles, black and white tiles and a console sink.

Farmhouse style powder room with white shiplap walls and concrete trough sink
Photo by Stacy Zarin Goldberg Photography
Inspiration for a small country cloakroom in DC Metro with shaker cabinets, medium wood cabinets, white walls, concrete worktops, grey worktops and a console sink.
Inspiration for a small country cloakroom in DC Metro with shaker cabinets, medium wood cabinets, white walls, concrete worktops, grey worktops and a console sink.

Photo : Romain Ricard
This is an example of a small contemporary cloakroom in Paris with beaded cabinets, medium wood cabinets, a wall mounted toilet, beige tiles, ceramic tiles, beige walls, ceramic flooring, a console sink, quartz worktops, beige floors, black worktops and a floating vanity unit.
This is an example of a small contemporary cloakroom in Paris with beaded cabinets, medium wood cabinets, a wall mounted toilet, beige tiles, ceramic tiles, beige walls, ceramic flooring, a console sink, quartz worktops, beige floors, black worktops and a floating vanity unit.
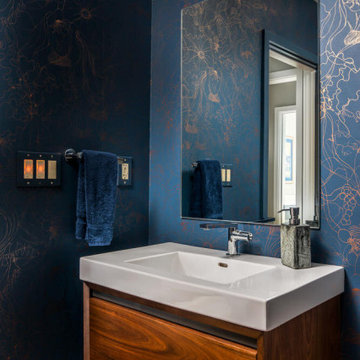
Contemporary cloakroom in Nashville with flat-panel cabinets, medium wood cabinets, black tiles, blue walls, a console sink, brown floors, white worktops, a floating vanity unit and wallpapered walls.

An updated take on mid-century modern offers many spaces to enjoy the outdoors both from
inside and out: the two upstairs balconies create serene spaces, beautiful views can be enjoyed
from each of the masters, and the large back patio equipped with fireplace and cooking area is
perfect for entertaining. Pacific Architectural Millwork Stacking Doors create a seamless
indoor/outdoor feel. A stunning infinity edge pool with jacuzzi is a destination in and of itself.
Inside the home, draw your attention to oversized kitchen, study/library and the wine room off the
living and dining room.
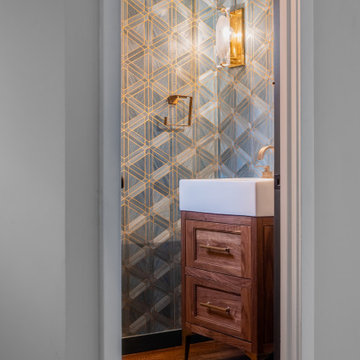
Design ideas for a small classic cloakroom in Providence with recessed-panel cabinets, medium wood cabinets, blue walls, medium hardwood flooring, a console sink, brown floors, a freestanding vanity unit and wallpapered walls.
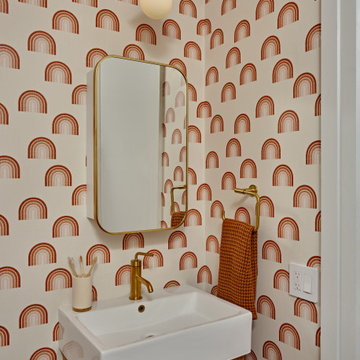
Design ideas for a contemporary cloakroom in New York with flat-panel cabinets, medium wood cabinets, multi-coloured walls, a console sink and wallpapered walls.
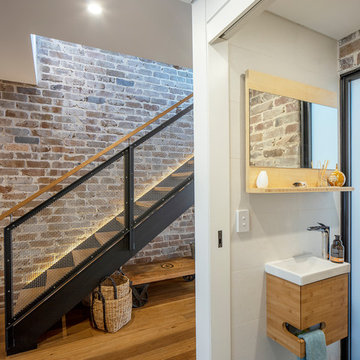
Simon Wood
This is an example of a contemporary cloakroom in Sydney with flat-panel cabinets, medium wood cabinets, white walls, a console sink and grey floors.
This is an example of a contemporary cloakroom in Sydney with flat-panel cabinets, medium wood cabinets, white walls, a console sink and grey floors.
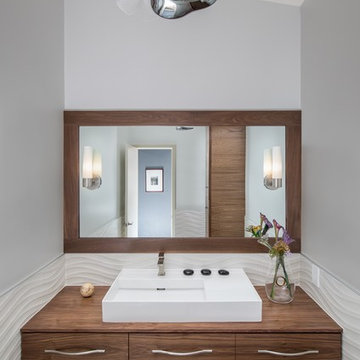
A nod to mid-mod, with dimensional tile and a mix of linear and wavy patterns, this small powder bath was transformed from a dark, closed-in space to an airy escape.
Tim Gormley, TG Image
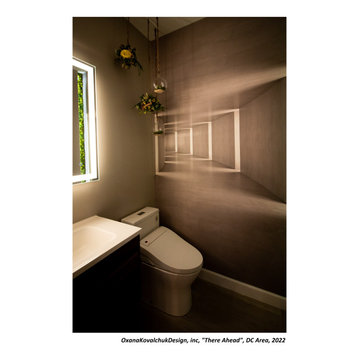
I am glad to present a new project, Powder room design in a modern style. This project is as simple as it is not ordinary with its solution. The powder room is the most typical, small. I used wallpaper for this project, changing the visual space - increasing it. The idea was to extend the semicircular corridor by creating additional vertical backlit niches. I also used everyone's long-loved living moss to decorate the wall so that the powder room did not look like a lifeless and dull corridor. The interior lines are clean. The interior is not overflowing with accents and flowers. Everything is concise and restrained: concrete and flowers, the latest technology and wildlife, wood and metal, yin-yang.
Cloakroom with Medium Wood Cabinets and a Console Sink Ideas and Designs
1