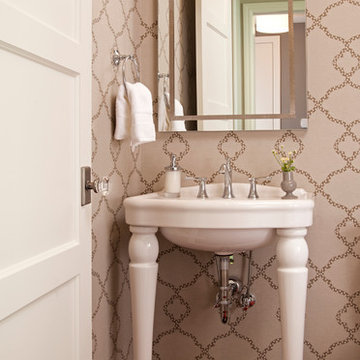Cloakroom with a Console Sink Ideas and Designs
Refine by:
Budget
Sort by:Popular Today
61 - 80 of 1,576 photos
Item 1 of 2

Design ideas for a small classic cloakroom in London with blue walls, a console sink, brown floors and a dado rail.
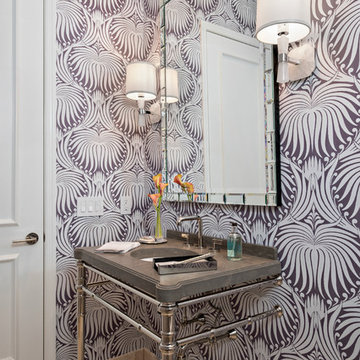
Powder Room
This is an example of a medium sized contemporary cloakroom in New York with a two-piece toilet, multi-coloured walls, limestone flooring, solid surface worktops and a console sink.
This is an example of a medium sized contemporary cloakroom in New York with a two-piece toilet, multi-coloured walls, limestone flooring, solid surface worktops and a console sink.
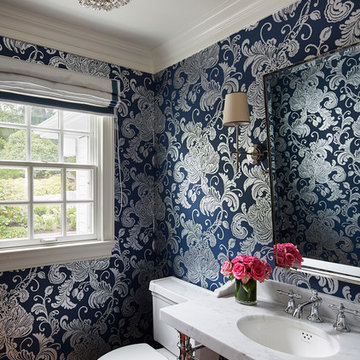
Martha O'Hara Interiors, Interior Design & Photo Styling | Corey Gaffer Photography
Please Note: All “related,” “similar,” and “sponsored” products tagged or listed by Houzz are not actual products pictured. They have not been approved by Martha O’Hara Interiors nor any of the professionals credited. For information about our work, please contact design@oharainteriors.com.
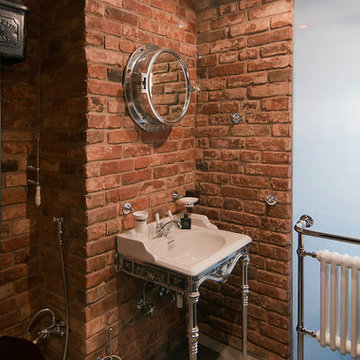
Design ideas for an urban cloakroom in Moscow with a two-piece toilet and a console sink.
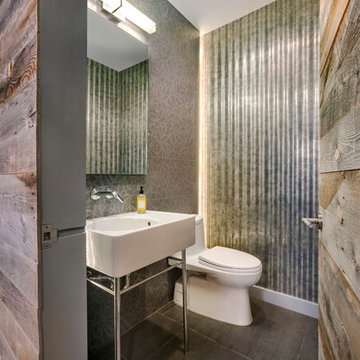
David Joseph
Photo of a medium sized contemporary cloakroom in New York with a console sink, a one-piece toilet, grey tiles, grey walls, metal tiles, dark hardwood flooring and brown floors.
Photo of a medium sized contemporary cloakroom in New York with a console sink, a one-piece toilet, grey tiles, grey walls, metal tiles, dark hardwood flooring and brown floors.
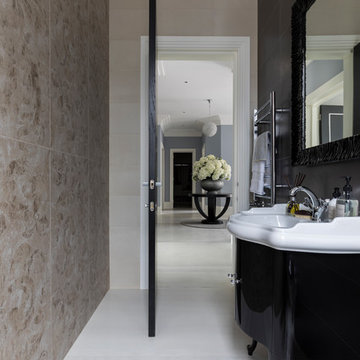
Chris Snook
Inspiration for a small traditional cloakroom in London with white cabinets, brown tiles, porcelain tiles, brown walls, porcelain flooring, a console sink, solid surface worktops and brown floors.
Inspiration for a small traditional cloakroom in London with white cabinets, brown tiles, porcelain tiles, brown walls, porcelain flooring, a console sink, solid surface worktops and brown floors.
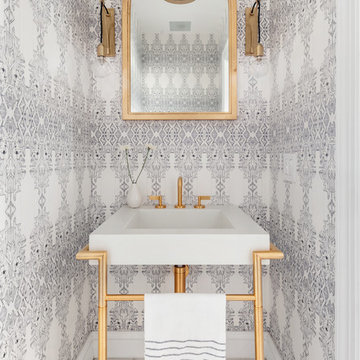
Scandinavian cloakroom in New York with multi-coloured walls, a console sink and white floors.
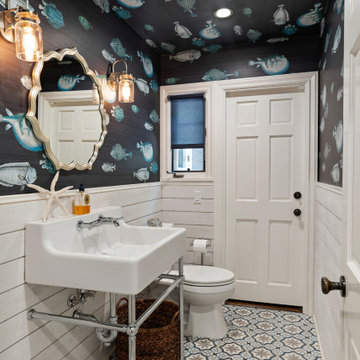
Design ideas for a coastal cloakroom in Los Angeles with blue walls, a console sink, multi-coloured floors, wainscoting and wallpapered walls.

This stunning powder room uses blue, white, and gold to create a sleek and contemporary look. It has a deep blue, furniture grade console with a white marble counter. The cream and gold wallpaper highlights the gold faucet and the gold details on the console.
Sleek and contemporary, this beautiful home is located in Villanova, PA. Blue, white and gold are the palette of this transitional design. With custom touches and an emphasis on flow and an open floor plan, the renovation included the kitchen, family room, butler’s pantry, mudroom, two powder rooms and floors.
Rudloff Custom Builders has won Best of Houzz for Customer Service in 2014, 2015 2016, 2017 and 2019. We also were voted Best of Design in 2016, 2017, 2018, 2019 which only 2% of professionals receive. Rudloff Custom Builders has been featured on Houzz in their Kitchen of the Week, What to Know About Using Reclaimed Wood in the Kitchen as well as included in their Bathroom WorkBook article. We are a full service, certified remodeling company that covers all of the Philadelphia suburban area. This business, like most others, developed from a friendship of young entrepreneurs who wanted to make a difference in their clients’ lives, one household at a time. This relationship between partners is much more than a friendship. Edward and Stephen Rudloff are brothers who have renovated and built custom homes together paying close attention to detail. They are carpenters by trade and understand concept and execution. Rudloff Custom Builders will provide services for you with the highest level of professionalism, quality, detail, punctuality and craftsmanship, every step of the way along our journey together.
Specializing in residential construction allows us to connect with our clients early in the design phase to ensure that every detail is captured as you imagined. One stop shopping is essentially what you will receive with Rudloff Custom Builders from design of your project to the construction of your dreams, executed by on-site project managers and skilled craftsmen. Our concept: envision our client’s ideas and make them a reality. Our mission: CREATING LIFETIME RELATIONSHIPS BUILT ON TRUST AND INTEGRITY.
Photo Credit: Linda McManus Images
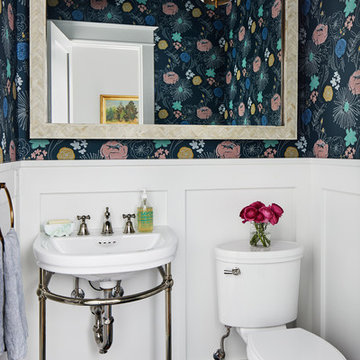
5' x 5' Powder Room
Photography: Stacy Zarin Goldberg Photography; Interior Design: Kristin Try Interiors; Builder: Harry Braswell, Inc.
Coastal cloakroom in DC Metro with a two-piece toilet, multi-coloured walls, a console sink and blue floors.
Coastal cloakroom in DC Metro with a two-piece toilet, multi-coloured walls, a console sink and blue floors.

Small coastal cloakroom in Los Angeles with marble flooring, beige tiles, brown tiles, grey tiles, porcelain tiles, multi-coloured walls, a console sink and multi-coloured floors.
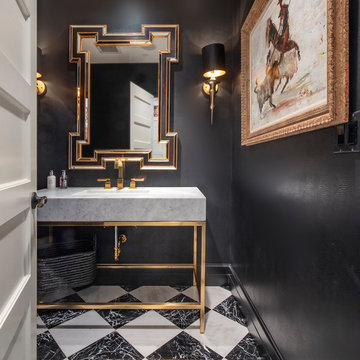
Inspiration for a contemporary cloakroom in Seattle with open cabinets, black walls, a console sink, multi-coloured floors and grey worktops.
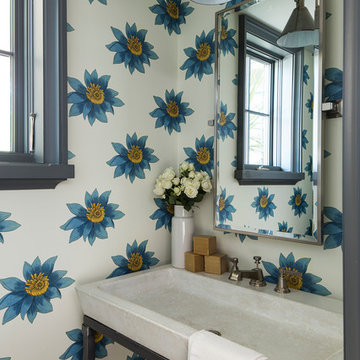
Inspiration for a coastal cloakroom in Charlotte with multi-coloured walls and a console sink.
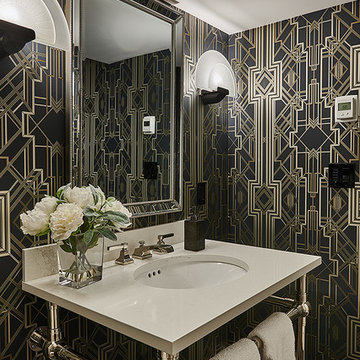
Joshua Lawrence Studios
Photo of a small traditional cloakroom in Other with multi-coloured walls, a console sink and brown floors.
Photo of a small traditional cloakroom in Other with multi-coloured walls, a console sink and brown floors.
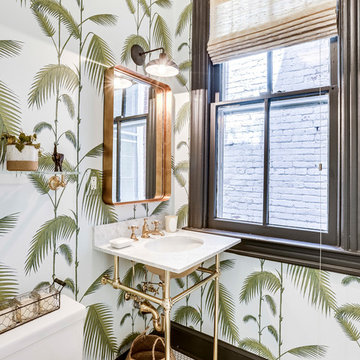
BTW Photography
Photo of a world-inspired cloakroom in DC Metro with a one-piece toilet, multi-coloured walls, mosaic tile flooring, a console sink and white floors.
Photo of a world-inspired cloakroom in DC Metro with a one-piece toilet, multi-coloured walls, mosaic tile flooring, a console sink and white floors.
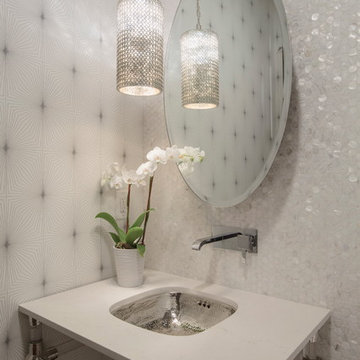
Inspiration for a contemporary cloakroom in Other with a console sink, white tiles, mosaic tiles and white worktops.
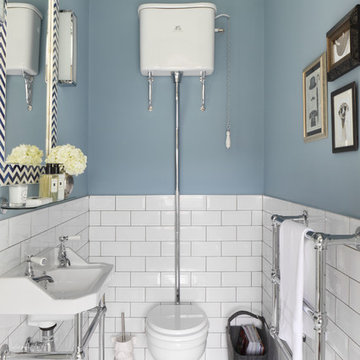
Inspiration for a small traditional cloakroom in London with a two-piece toilet, white tiles, blue walls, marble flooring, metro tiles and a console sink.
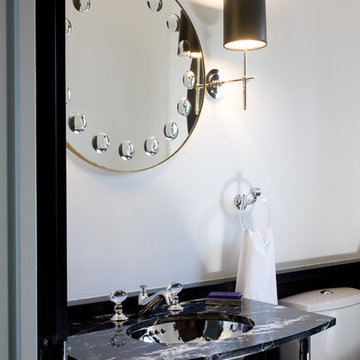
Photo Credit: Sam Gray Photography
Inspiration for a traditional cloakroom in Boston with a console sink.
Inspiration for a traditional cloakroom in Boston with a console sink.
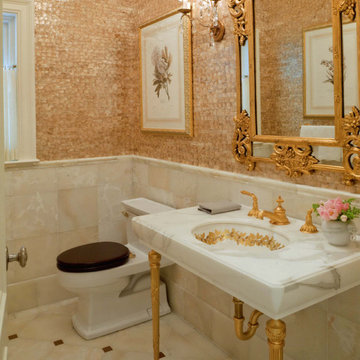
powder room / builder - cmd corp.
Medium sized traditional cloakroom in Boston with a one-piece toilet, multi-coloured walls, beige floors, a console sink, marble tiles, marble worktops and marble flooring.
Medium sized traditional cloakroom in Boston with a one-piece toilet, multi-coloured walls, beige floors, a console sink, marble tiles, marble worktops and marble flooring.
Cloakroom with a Console Sink Ideas and Designs
4
