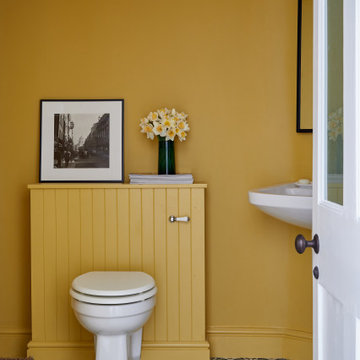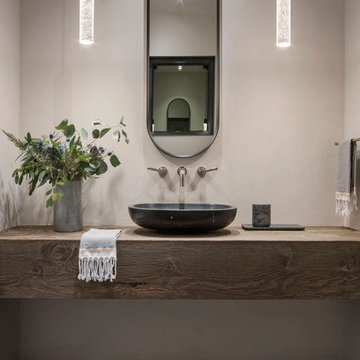Cloakroom with a Floating Vanity Unit Ideas and Designs
Refine by:
Budget
Sort by:Popular Today
1 - 20 of 4,759 photos
Item 1 of 2

Inspiration for a small contemporary cloakroom in London with flat-panel cabinets, white cabinets, a wall mounted toilet, green walls, ceramic flooring, a wall-mounted sink, glass worktops, beige floors, green worktops, a feature wall, a floating vanity unit, all types of ceiling and wallpapered walls.

Design ideas for a small classic cloakroom in London with marble worktops and a floating vanity unit.

This is an example of a large classic cloakroom in Other with freestanding cabinets, yellow cabinets, a one-piece toilet, marble flooring, a wall-mounted sink and a floating vanity unit.

Modern steam shower room
This is an example of a medium sized contemporary cloakroom in London with flat-panel cabinets, light wood cabinets, a wall mounted toilet, green tiles, metro tiles, green walls, porcelain flooring, a built-in sink, beige floors, feature lighting and a floating vanity unit.
This is an example of a medium sized contemporary cloakroom in London with flat-panel cabinets, light wood cabinets, a wall mounted toilet, green tiles, metro tiles, green walls, porcelain flooring, a built-in sink, beige floors, feature lighting and a floating vanity unit.

The image captures a minimalist and elegant cloakroom vanity area that blends functionality with design aesthetics. The vanity itself is a modern floating unit with clean lines and a combination of white and subtle gold finishes, creating a luxurious yet understated look. A unique pink basin sits atop the vanity, adding a pop of soft color that complements the neutral palette.
Above the basin, a sleek, gold tap emerges from the wall, mirroring the gold accents on the vanity and enhancing the sophisticated vibe of the space. A round mirror with a simple frame reflects the room, contributing to the area's spacious and airy feel. Adjacent to the mirror is a wall-mounted light fixture with a mid-century modern influence, featuring clear glass and brass elements that resonate with the room's fixtures.
The walls are adorned with a textured wallpaper in a muted pattern, providing depth and interest without overwhelming the space. A semi-sheer window treatment allows for natural light to filter through, illuminating the vanity area and highlighting the wallpaper's subtle texture.
This bathroom vanity design showcases attention to detail and a preference for refined simplicity, with every element carefully chosen to create a cohesive and serene environment.

Contemporary cloakroom in London with flat-panel cabinets, white cabinets, a vessel sink, grey floors, grey worktops and a floating vanity unit.

Well, we chose to go wild in this room which was all designed around the sink that was found in a lea market in Baku, Azerbaijan.
Design ideas for a small bohemian cloakroom in London with green cabinets, a two-piece toilet, white tiles, ceramic tiles, multi-coloured walls, cement flooring, marble worktops, multi-coloured floors, green worktops, a feature wall, a floating vanity unit, a wallpapered ceiling and wallpapered walls.
Design ideas for a small bohemian cloakroom in London with green cabinets, a two-piece toilet, white tiles, ceramic tiles, multi-coloured walls, cement flooring, marble worktops, multi-coloured floors, green worktops, a feature wall, a floating vanity unit, a wallpapered ceiling and wallpapered walls.

The basement wc in our SW17 Heaver Estate family home was dark and cold, so we added a new back to wall toilet with concealed cistern boxed in with tongue & groove panelling, new patterned floor tiles & painted it in a warm yellow to make it feel cosier.

Inspiration for a traditional cloakroom in Hertfordshire with open cabinets, a wall-mounted sink, brown floors, white worktops, a floating vanity unit and wallpapered walls.

These homeowners came to us to renovate a number of areas of their home. In their formal powder bath they wanted a sophisticated polished room that was elegant and custom in design. The formal powder was designed around stunning marble and gold wall tile with a custom starburst layout coming from behind the center of the birds nest round brass mirror. A white floating quartz countertop houses a vessel bowl sink and vessel bowl height faucet in polished nickel, wood panel and molding’s were painted black with a gold leaf detail which carried over to the ceiling for the WOW.

Bel Air - Serene Elegance. This collection was designed with cool tones and spa-like qualities to create a space that is timeless and forever elegant.

Design ideas for a medium sized contemporary cloakroom in Paris with flat-panel cabinets, dark wood cabinets, wood-effect tiles, white walls, a wall-mounted sink, white worktops, a floating vanity unit, wood walls and wainscoting.

Bagno moderno dalle linee semplici e minimal
Design ideas for a contemporary cloakroom in Other with light wood cabinets, black tiles, black walls, ceramic flooring, a vessel sink, wooden worktops, black floors, a floating vanity unit and exposed beams.
Design ideas for a contemporary cloakroom in Other with light wood cabinets, black tiles, black walls, ceramic flooring, a vessel sink, wooden worktops, black floors, a floating vanity unit and exposed beams.

Small contemporary cloakroom in Turin with flat-panel cabinets, grey cabinets, a two-piece toilet, grey tiles, porcelain tiles, white walls, porcelain flooring, a vessel sink, wooden worktops, grey floors, brown worktops, a floating vanity unit and a drop ceiling.

This is an example of a small contemporary cloakroom in Denver with grey tiles, metro tiles, terracotta flooring, a wall-mounted sink, concrete worktops, orange floors, grey worktops, a floating vanity unit and white walls.

Powder Room
This is an example of a small contemporary cloakroom in Minneapolis with flat-panel cabinets, black cabinets, grey walls, engineered stone worktops, white worktops, a floating vanity unit and wallpapered walls.
This is an example of a small contemporary cloakroom in Minneapolis with flat-panel cabinets, black cabinets, grey walls, engineered stone worktops, white worktops, a floating vanity unit and wallpapered walls.

Rustic cloakroom in Other with mosaic tile flooring, a vessel sink, wooden worktops and a floating vanity unit.

Achieve functionality without sacrificing style with our functional Executive Suite Bathroom Upgrade.
This is an example of a large modern cloakroom in San Francisco with flat-panel cabinets, dark wood cabinets, a two-piece toilet, multi-coloured tiles, stone slabs, black walls, dark hardwood flooring, a vessel sink, terrazzo worktops, brown floors, black worktops, a floating vanity unit and exposed beams.
This is an example of a large modern cloakroom in San Francisco with flat-panel cabinets, dark wood cabinets, a two-piece toilet, multi-coloured tiles, stone slabs, black walls, dark hardwood flooring, a vessel sink, terrazzo worktops, brown floors, black worktops, a floating vanity unit and exposed beams.

The powder room, nestled just off the main foyer, beckons with its timeless allure and inviting ambiance. As you enter, your gaze is immediately drawn to the focal point of the space: a meticulously crafted flat-cut white oak vanity. The vanity, handcrafted with care, exudes a rustic yet refined charm, its smooth surface showcasing the natural grain and texture of the wood.
The warm tones of the oak complement the soft, neutral palette of the room, creating a harmonious balance between traditional and contemporary aesthetics. The vanity features clean lines and subtle detailing, adding a touch of sophistication to the space.

The small powder room we created on the first floor is finished with dark wallpaper with colorful red birds. The wall is painted with a dark gray wainscot to match, and thick warm walnut countertop floats across one end of the room, with a sink partially engaged, to save space.
Cloakroom with a Floating Vanity Unit Ideas and Designs
1