Cloakroom with a One-piece Toilet and Beige Walls Ideas and Designs
Refine by:
Budget
Sort by:Popular Today
1 - 20 of 1,303 photos
Item 1 of 3

After purchasing this Sunnyvale home several years ago, it was finally time to create the home of their dreams for this young family. With a wholly reimagined floorplan and primary suite addition, this home now serves as headquarters for this busy family.
The wall between the kitchen, dining, and family room was removed, allowing for an open concept plan, perfect for when kids are playing in the family room, doing homework at the dining table, or when the family is cooking. The new kitchen features tons of storage, a wet bar, and a large island. The family room conceals a small office and features custom built-ins, which allows visibility from the front entry through to the backyard without sacrificing any separation of space.
The primary suite addition is spacious and feels luxurious. The bathroom hosts a large shower, freestanding soaking tub, and a double vanity with plenty of storage. The kid's bathrooms are playful while still being guests to use. Blues, greens, and neutral tones are featured throughout the home, creating a consistent color story. Playful, calm, and cheerful tones are in each defining area, making this the perfect family house.
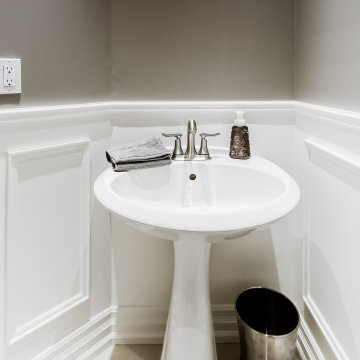
Design ideas for a classic cloakroom in Toronto with a one-piece toilet, beige walls, marble flooring, a pedestal sink and panelled walls.

Medium sized modern cloakroom in Vancouver with open cabinets, grey cabinets, a one-piece toilet, beige walls, dark hardwood flooring, a wall-mounted sink, engineered stone worktops and brown floors.
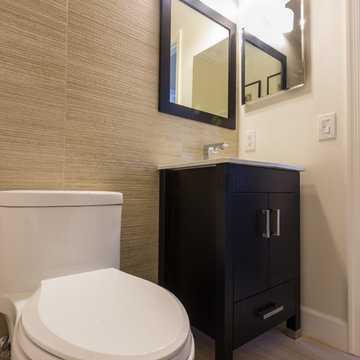
Inspiration for a small contemporary cloakroom in Miami with flat-panel cabinets, dark wood cabinets, solid surface worktops, a one-piece toilet, beige tiles, porcelain tiles, beige walls and porcelain flooring.

Photo Credit: Unlimited Style Real Estate Photography
Architect: Nadav Rokach
Interior Design: Eliana Rokach
Contractor: Building Solutions and Design, Inc
Staging: Carolyn Grecco/ Meredit Baer

浴室と洗面・トイレの間仕切り壁をガラス間仕切りと引き戸に変更し、狭い空間を広く感じる部屋に。洗面台はTOTOのオクターブの天板だけ使い、椅子が入れるよう手前の収納とつなげて家具作りにしました。
トイレの便器のそばにタオルウォーマーを設置して、夏でも寒い避暑地を快適に過ごせるよう、床暖房もタイル下に埋設しています。

Photo of a medium sized traditional cloakroom in Sydney with raised-panel cabinets, white cabinets, a one-piece toilet, beige walls, marble flooring, a built-in sink, engineered stone worktops, black floors, white worktops, a floating vanity unit and wallpapered walls.
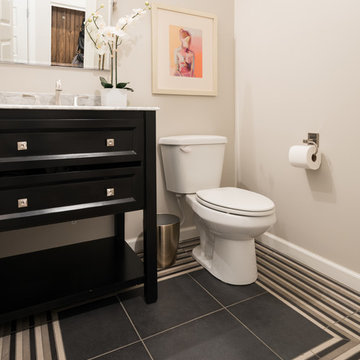
Inspiration for a medium sized classic cloakroom in Other with recessed-panel cabinets, black cabinets, a one-piece toilet, beige walls and a submerged sink.

Design ideas for a small coastal cloakroom in Philadelphia with freestanding cabinets, grey cabinets, a one-piece toilet, grey tiles, ceramic tiles, beige walls, ceramic flooring, a vessel sink, solid surface worktops and grey floors.

Design ideas for a small contemporary cloakroom in New York with recessed-panel cabinets, white cabinets, a one-piece toilet, beige tiles, ceramic tiles, beige walls, mosaic tile flooring, a submerged sink and engineered stone worktops.
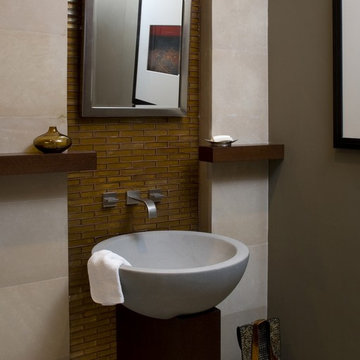
Design ideas for a small contemporary cloakroom in Miami with a one-piece toilet, brown tiles, glass tiles, beige walls and a vessel sink.

リビングと共通のキャビネットを用いたトイレは間接照明を活かし、浮遊感のある仕上がり。
Photo of a cloakroom with light wood cabinets, a one-piece toilet, brown tiles, beige walls, a vessel sink, grey floors and black worktops.
Photo of a cloakroom with light wood cabinets, a one-piece toilet, brown tiles, beige walls, a vessel sink, grey floors and black worktops.

Small traditional cloakroom in Denver with shaker cabinets, medium wood cabinets, a one-piece toilet, grey tiles, metro tiles, beige walls, medium hardwood flooring, a built-in sink, engineered stone worktops, brown floors and beige worktops.

2012 National Best Bath Award, 1st Place Large Bath, and People's Pick Bath Winner NKBA National. Designed by Yuko Matsumoto, CKD, CBD.
Photographed by Douglas Johnson Photography

We’ve carefully crafted every inch of this home to bring you something never before seen in this area! Modern front sidewalk and landscape design leads to the architectural stone and cedar front elevation, featuring a contemporary exterior light package, black commercial 9’ window package and 8 foot Art Deco, mahogany door. Additional features found throughout include a two-story foyer that showcases the horizontal metal railings of the oak staircase, powder room with a floating sink and wall-mounted gold faucet and great room with a 10’ ceiling, modern, linear fireplace and 18’ floating hearth, kitchen with extra-thick, double quartz island, full-overlay cabinets with 4 upper horizontal glass-front cabinets, premium Electrolux appliances with convection microwave and 6-burner gas range, a beverage center with floating upper shelves and wine fridge, first-floor owner’s suite with washer/dryer hookup, en-suite with glass, luxury shower, rain can and body sprays, LED back lit mirrors, transom windows, 16’ x 18’ loft, 2nd floor laundry, tankless water heater and uber-modern chandeliers and decorative lighting. Rear yard is fenced and has a storage shed.

Pool half bath, Paint Color: SW Drift Mist
Photo of a medium sized classic cloakroom in Dallas with recessed-panel cabinets, white cabinets, a one-piece toilet, multi-coloured tiles, mosaic tiles, beige walls, ceramic flooring, a submerged sink, engineered stone worktops, beige floors, white worktops and a built in vanity unit.
Photo of a medium sized classic cloakroom in Dallas with recessed-panel cabinets, white cabinets, a one-piece toilet, multi-coloured tiles, mosaic tiles, beige walls, ceramic flooring, a submerged sink, engineered stone worktops, beige floors, white worktops and a built in vanity unit.
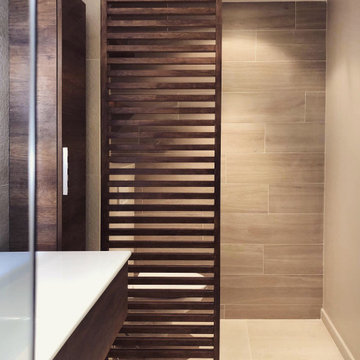
Inspiration for a medium sized contemporary cloakroom with a one-piece toilet, beige walls, ceramic flooring, a console sink and beige floors.

Inspiration for a medium sized mediterranean cloakroom in Denver with recessed-panel cabinets, dark wood cabinets, a one-piece toilet, beige walls, porcelain flooring, a vessel sink, engineered stone worktops, beige floors and beige worktops.
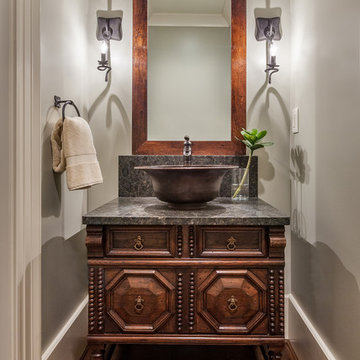
Design ideas for a medium sized mediterranean cloakroom in Other with freestanding cabinets, beige walls, medium hardwood flooring, a vessel sink, dark wood cabinets, a one-piece toilet, granite worktops, brown floors and grey tiles.
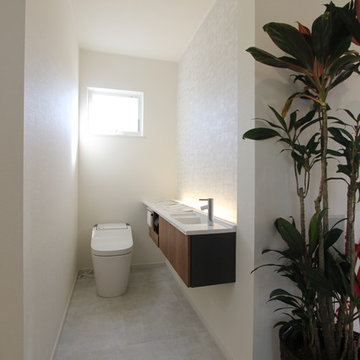
ナイスホームハウジングショールーム
Photo of a medium sized world-inspired cloakroom in Other with a one-piece toilet, beige walls, vinyl flooring, a trough sink, grey floors and white worktops.
Photo of a medium sized world-inspired cloakroom in Other with a one-piece toilet, beige walls, vinyl flooring, a trough sink, grey floors and white worktops.
Cloakroom with a One-piece Toilet and Beige Walls Ideas and Designs
1