Cloakroom with a One-piece Toilet and Brick Flooring Ideas and Designs
Refine by:
Budget
Sort by:Popular Today
1 - 20 of 27 photos

Medium sized modern cloakroom in Los Angeles with a one-piece toilet, brick flooring, white floors, a built in vanity unit and wallpapered walls.

Upon walking into this powder bathroom, you are met with a delicate patterned wallpaper installed above blue bead board wainscoting. The angled walls and ceiling covered in the same wallpaper making the space feel larger. The reclaimed brick flooring balances out the small print wallpaper. A wall-mounted white porcelain sink is paired with a brushed brass bridge faucet, complete with hot and cold symbols on the handles. To finish the space out we installed an antique mirror with an attached basket that acts as storage in this quaint powder bathroom.

This jewel of a powder room started with our homeowner's obsession with William Morris "Strawberry Thief" wallpaper. After assessing the Feng Shui, we discovered that this bathroom was in her Wealth area. So, we really went to town! Glam, luxury, and extravagance were the watchwords. We added her grandmother's antique mirror, brass fixtures, a brick floor, and voila! A small but mighty powder room.
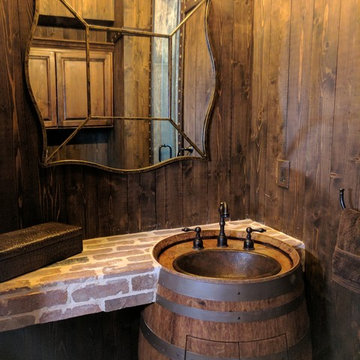
Pub bath turned into a wine barrel, with antique wine barrel sink.
This is an example of a small rustic cloakroom in Austin with raised-panel cabinets, medium wood cabinets, a one-piece toilet, brown walls, brick flooring, an integrated sink and red floors.
This is an example of a small rustic cloakroom in Austin with raised-panel cabinets, medium wood cabinets, a one-piece toilet, brown walls, brick flooring, an integrated sink and red floors.
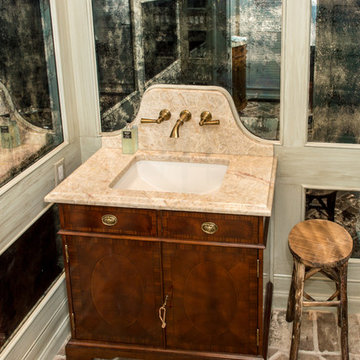
Countertop for the vanity in the powder room is a Tajmahal polished quartzite in a milky brown color and an Ogee edged detail enhancement. The owner chose antique mirrors to go from floor to ceiling for an interesting feature. The faucets go through the wall to allow for more counter space. The scalloped backsplash is a nice detail. The floor is a traditional Savannah red brick installed in a herringbone pattern.
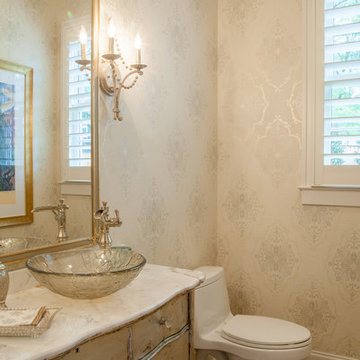
Troy Glasgow
Medium sized traditional cloakroom in Nashville with freestanding cabinets, distressed cabinets, a one-piece toilet, multi-coloured walls, brick flooring, a vessel sink, marble worktops and brown floors.
Medium sized traditional cloakroom in Nashville with freestanding cabinets, distressed cabinets, a one-piece toilet, multi-coloured walls, brick flooring, a vessel sink, marble worktops and brown floors.
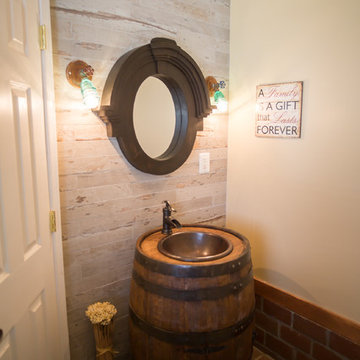
Inspiration for a small country cloakroom in DC Metro with a one-piece toilet, white walls, brick flooring, a built-in sink, wooden worktops, brown floors, brown tiles, porcelain tiles and brown worktops.
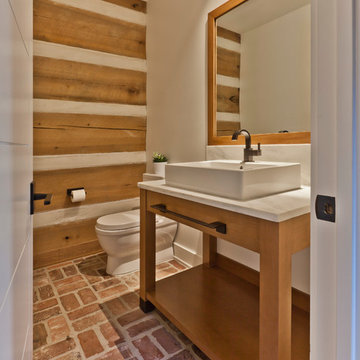
Powder Room retrofitted for a more modern Scandinavian feel while maintaining preexisting log-style walls - New custom Maple vanity and mirror finished to compliment poplar log walls - Interior Architecture: HAUS | Architecture For Modern Lifestyles - Construction Management: Blaze Construction - Photo: HAUS | Architecture

Inspiration for a small contemporary cloakroom in Toronto with flat-panel cabinets, grey cabinets, a one-piece toilet, grey walls, brick flooring, a submerged sink, engineered stone worktops, black floors, grey worktops, a built in vanity unit and wallpapered walls.
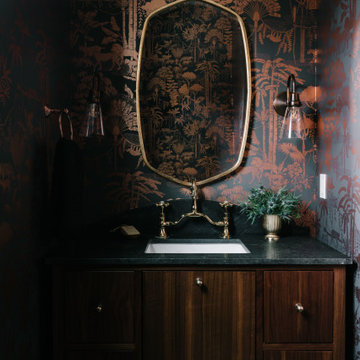
This is an example of a medium sized classic cloakroom in Salt Lake City with beaded cabinets, dark wood cabinets, a one-piece toilet, multi-coloured walls, brick flooring, a built-in sink, marble worktops, brown floors, blue worktops, a freestanding vanity unit and wallpapered walls.
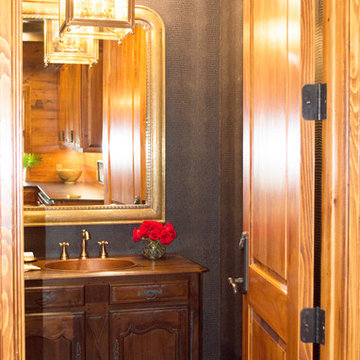
Entre Nous Design
Medium sized classic cloakroom in New Orleans with raised-panel cabinets, dark wood cabinets, a one-piece toilet, grey walls, brick flooring, an integrated sink and copper worktops.
Medium sized classic cloakroom in New Orleans with raised-panel cabinets, dark wood cabinets, a one-piece toilet, grey walls, brick flooring, an integrated sink and copper worktops.

Design ideas for a small rural cloakroom in Jacksonville with brown cabinets, a one-piece toilet, black walls, brick flooring, a freestanding vanity unit, freestanding cabinets, black tiles, all types of wall tile, a submerged sink, engineered stone worktops, white floors, white worktops, all types of ceiling and all types of wall treatment.
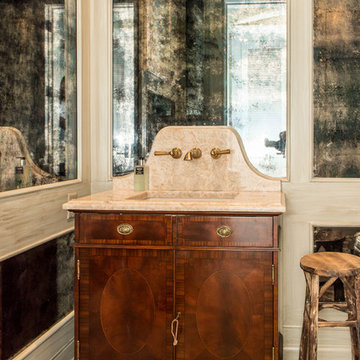
Very attractive furniture like piece for the powder room vanity, featuring a milky opaque brown color for the countertop, cut from a Tajmahal polished quartzite and an Ogee edged detail enhancement. The antique mirrors and the traditional Savannah red brick are a nice compliment to the antique look of the vanity with the scalloped backsplash.
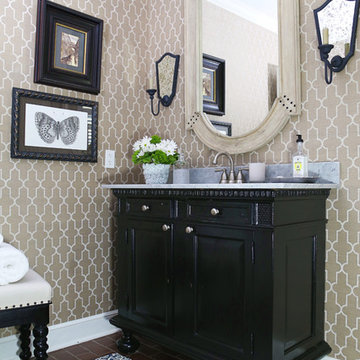
Fully remodeled home in Tulsa, Oklahoma as featured in Oklahoma Magazine, December 2018.
This is an example of a medium sized traditional cloakroom in Other with freestanding cabinets, black cabinets, a submerged sink, marble worktops, a one-piece toilet, beige walls, brick flooring, red floors and white worktops.
This is an example of a medium sized traditional cloakroom in Other with freestanding cabinets, black cabinets, a submerged sink, marble worktops, a one-piece toilet, beige walls, brick flooring, red floors and white worktops.
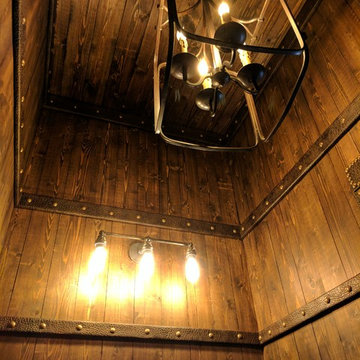
Pub bath turned into a wine barrel, with antique wine barrel sink.
Photo of a small rustic cloakroom in Austin with raised-panel cabinets, medium wood cabinets, a one-piece toilet, brown walls, brick flooring, an integrated sink and red floors.
Photo of a small rustic cloakroom in Austin with raised-panel cabinets, medium wood cabinets, a one-piece toilet, brown walls, brick flooring, an integrated sink and red floors.
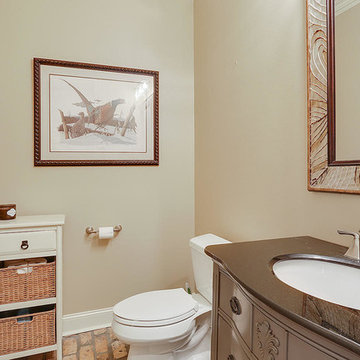
Medium sized classic cloakroom in New Orleans with grey cabinets, a one-piece toilet, beige walls, brick flooring and a submerged sink.
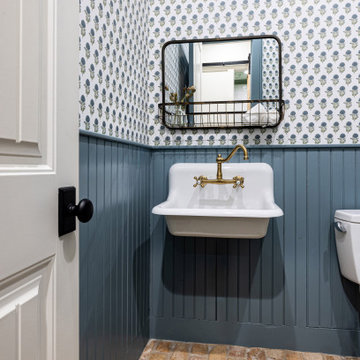
Upon walking into this powder bathroom, you are met with a delicate patterned wallpaper installed above blue bead board wainscoting. The angled walls and ceiling covered in the same wallpaper making the space feel larger. The reclaimed brick flooring balances out the small print wallpaper. A wall-mounted white porcelain sink is paired with a brushed brass bridge faucet, complete with hot and cold symbols on the handles. To finish the space out we installed an antique mirror with an attached basket that acts as storage in this quaint powder bathroom.
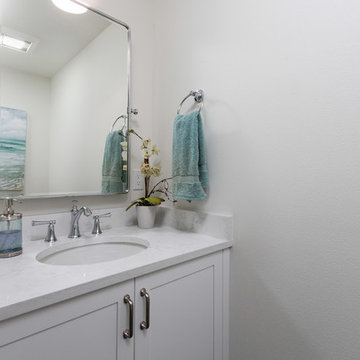
Josh Garretson
Photo of a small farmhouse cloakroom in Seattle with shaker cabinets, white cabinets, a one-piece toilet, white tiles, stone slabs, white walls, brick flooring, a submerged sink, engineered stone worktops, grey floors and white worktops.
Photo of a small farmhouse cloakroom in Seattle with shaker cabinets, white cabinets, a one-piece toilet, white tiles, stone slabs, white walls, brick flooring, a submerged sink, engineered stone worktops, grey floors and white worktops.
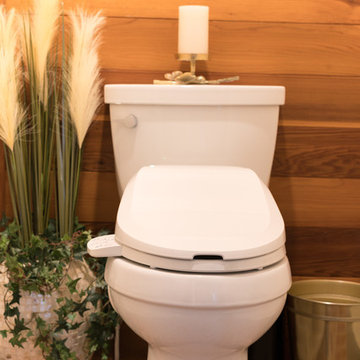
Sean Shannon Photography
Design ideas for a medium sized traditional cloakroom in DC Metro with a one-piece toilet, brown walls and brick flooring.
Design ideas for a medium sized traditional cloakroom in DC Metro with a one-piece toilet, brown walls and brick flooring.
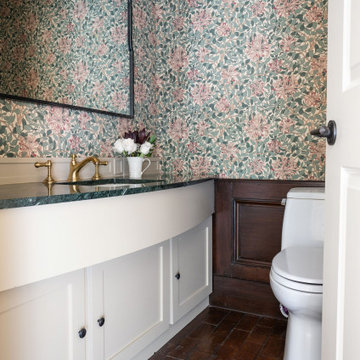
Design ideas for a small cloakroom in Other with shaker cabinets, white cabinets, a one-piece toilet, multi-coloured walls, brick flooring, a submerged sink, granite worktops, brown floors, green worktops, a built in vanity unit and wallpapered walls.
Cloakroom with a One-piece Toilet and Brick Flooring Ideas and Designs
1