Cloakroom with a One-piece Toilet and Brick Walls Ideas and Designs
Refine by:
Budget
Sort by:Popular Today
1 - 20 of 23 photos
Item 1 of 3
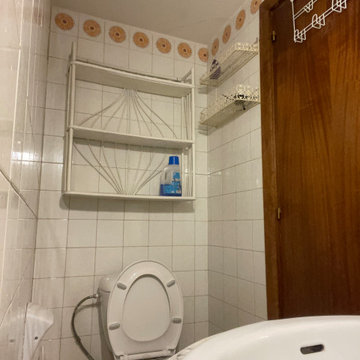
ANTES: Junto a la entrada de la cocina se encontraba un pequeño aseo, poco práctico y muy deslucido.
This is an example of a medium sized retro cloakroom in Madrid with freestanding cabinets, beige cabinets, a one-piece toilet, white tiles, ceramic tiles, white walls, ceramic flooring, a trough sink, engineered stone worktops, beige floors, white worktops, a freestanding vanity unit, a drop ceiling and brick walls.
This is an example of a medium sized retro cloakroom in Madrid with freestanding cabinets, beige cabinets, a one-piece toilet, white tiles, ceramic tiles, white walls, ceramic flooring, a trough sink, engineered stone worktops, beige floors, white worktops, a freestanding vanity unit, a drop ceiling and brick walls.
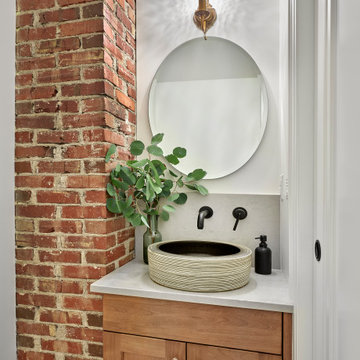
A small powder room off the kitchen matches the island in finishes. With a vessel sink and brick column the space brings additional character to the room.
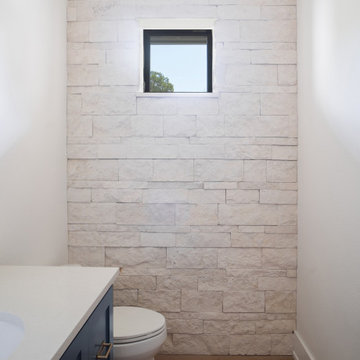
Small cloakroom in Austin with shaker cabinets, blue cabinets, a one-piece toilet, a submerged sink, engineered stone worktops, white worktops, a built in vanity unit and brick walls.

Powder Room in dark green glazed tile
This is an example of a small traditional cloakroom in Los Angeles with shaker cabinets, green cabinets, a one-piece toilet, green tiles, ceramic tiles, green walls, medium hardwood flooring, a submerged sink, solid surface worktops, beige floors, white worktops, feature lighting, a built in vanity unit and brick walls.
This is an example of a small traditional cloakroom in Los Angeles with shaker cabinets, green cabinets, a one-piece toilet, green tiles, ceramic tiles, green walls, medium hardwood flooring, a submerged sink, solid surface worktops, beige floors, white worktops, feature lighting, a built in vanity unit and brick walls.
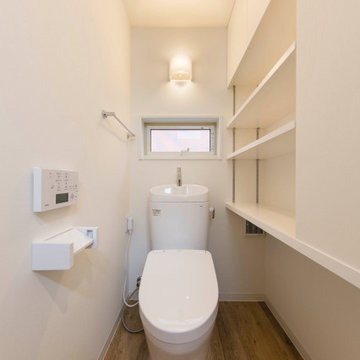
不動前の家
猫用トイレ置場のある、トイレと、モザイクタイルの洗面所です。収納たっぷり。
猫と住む、多頭飼いのお住まいです。
株式会社小木野貴光アトリエ一級建築士建築士事務所 https://www.ogino-a.com/
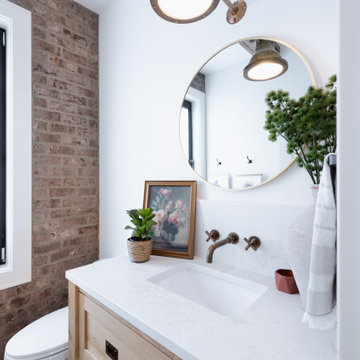
Photo of a small rustic cloakroom in Vancouver with recessed-panel cabinets, medium wood cabinets, a one-piece toilet, white tiles, stone slabs, white walls, a submerged sink, engineered stone worktops, white worktops, a built in vanity unit, brick walls and ceramic flooring.
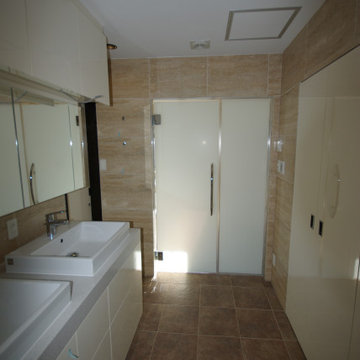
Design ideas for a large mediterranean cloakroom in Yokohama with flat-panel cabinets, white cabinets, a one-piece toilet, beige tiles, limestone tiles, white walls, ceramic flooring, a built-in sink, engineered stone worktops, beige floors, white worktops, a built in vanity unit, a wallpapered ceiling and brick walls.
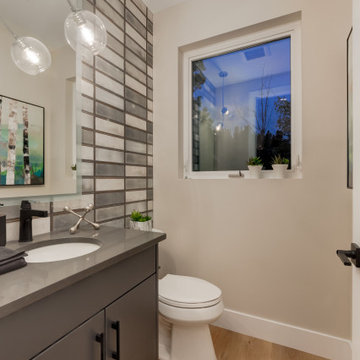
Brick styled feature wall in powder room.
Design ideas for a small midcentury cloakroom in Calgary with flat-panel cabinets, grey cabinets, a one-piece toilet, grey tiles, ceramic tiles, white walls, vinyl flooring, a submerged sink, engineered stone worktops, beige floors, grey worktops, a floating vanity unit and brick walls.
Design ideas for a small midcentury cloakroom in Calgary with flat-panel cabinets, grey cabinets, a one-piece toilet, grey tiles, ceramic tiles, white walls, vinyl flooring, a submerged sink, engineered stone worktops, beige floors, grey worktops, a floating vanity unit and brick walls.
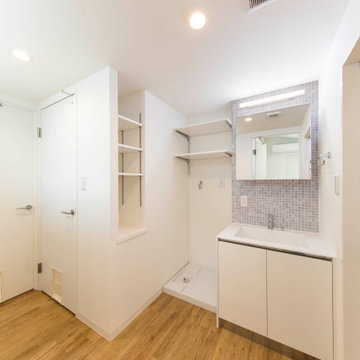
不動前の家
猫用トイレ置場のある、トイレと、モザイクタイルの洗面所です。収納たっぷり。
猫と住む、多頭飼いのお住まいです。
株式会社小木野貴光アトリエ一級建築士建築士事務所 https://www.ogino-a.com/
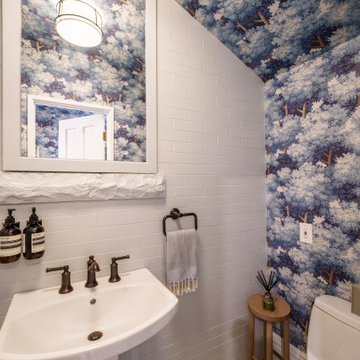
Painted brick plays with the wallpaper, while a mirrored door covers and old window turned medicine cabinet.
Inspiration for a small classic cloakroom in Denver with white cabinets, a one-piece toilet, blue walls, a pedestal sink, a freestanding vanity unit, a wallpapered ceiling and brick walls.
Inspiration for a small classic cloakroom in Denver with white cabinets, a one-piece toilet, blue walls, a pedestal sink, a freestanding vanity unit, a wallpapered ceiling and brick walls.
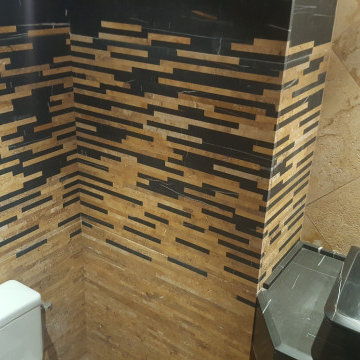
A beautiful combination, between gold travertine and black marble , custom made from A to Z
Design ideas for a small modern cloakroom in Other with open cabinets, black cabinets, yellow tiles, marble tiles, yellow walls, marble flooring, marble worktops, yellow floors, black worktops, a floating vanity unit, a drop ceiling, a one-piece toilet, a vessel sink and brick walls.
Design ideas for a small modern cloakroom in Other with open cabinets, black cabinets, yellow tiles, marble tiles, yellow walls, marble flooring, marble worktops, yellow floors, black worktops, a floating vanity unit, a drop ceiling, a one-piece toilet, a vessel sink and brick walls.
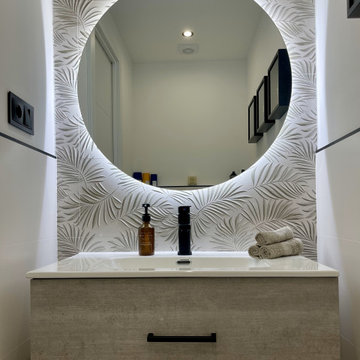
DESPUÉS: Para optimizar el espacio del aseo, se colocó una puerta corredera, lo que lo ha convertido en un espacio cómodo de utilizar, y mucho más amplio. Utilizar azulejos 3D aportan un toque de diseño. Y se trabajó con la iluminación indirecta para poder jugar con las luces y las sombras.
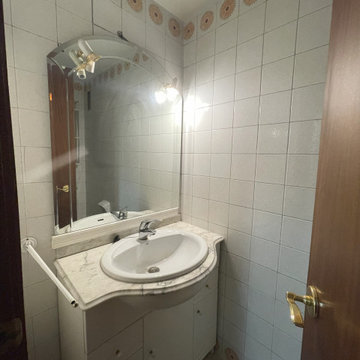
ANTES: Junto a la entrada de la cocina se encontraba un pequeño aseo, poco práctico y muy deslucido.
Design ideas for a medium sized midcentury cloakroom in Madrid with freestanding cabinets, beige cabinets, a one-piece toilet, white tiles, ceramic tiles, white walls, ceramic flooring, a trough sink, engineered stone worktops, beige floors, white worktops, a freestanding vanity unit, a drop ceiling and brick walls.
Design ideas for a medium sized midcentury cloakroom in Madrid with freestanding cabinets, beige cabinets, a one-piece toilet, white tiles, ceramic tiles, white walls, ceramic flooring, a trough sink, engineered stone worktops, beige floors, white worktops, a freestanding vanity unit, a drop ceiling and brick walls.
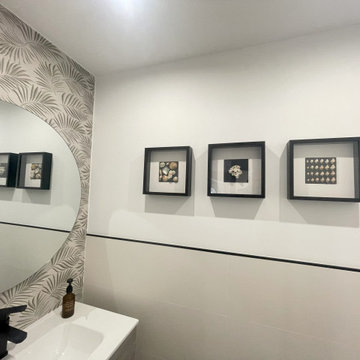
DESPUÉS: Para optimizar el espacio del aseo, se colocó una puerta corredera, lo que lo ha convertido en un espacio cómodo de utilizar, y mucho más amplio. Utilizar azulejos 3D aportan un toque de diseño. Y se trabajó con la iluminación indirecta para poder jugar con las luces y las sombras.
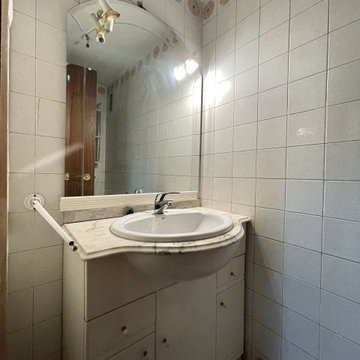
ANTES: Junto a la entrada de la cocina se encontraba un pequeño aseo, poco práctico y muy deslucido.
Photo of a medium sized retro cloakroom in Madrid with freestanding cabinets, beige cabinets, a one-piece toilet, white tiles, ceramic tiles, white walls, ceramic flooring, a trough sink, engineered stone worktops, beige floors, white worktops, a freestanding vanity unit, a drop ceiling and brick walls.
Photo of a medium sized retro cloakroom in Madrid with freestanding cabinets, beige cabinets, a one-piece toilet, white tiles, ceramic tiles, white walls, ceramic flooring, a trough sink, engineered stone worktops, beige floors, white worktops, a freestanding vanity unit, a drop ceiling and brick walls.
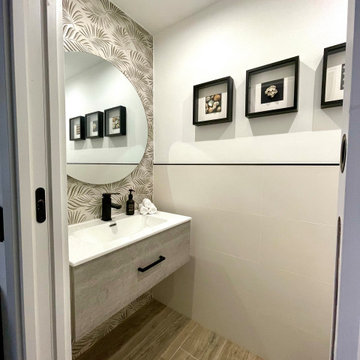
DESPUÉS: Para optimizar el espacio del aseo, se colocó una puerta corredera, lo que lo ha convertido en un espacio cómodo de utilizar, y mucho más amplio. Utilizar azulejos 3D aportan un toque de diseño. Y se trabajó con la iluminación indirecta para poder jugar con las luces y las sombras.
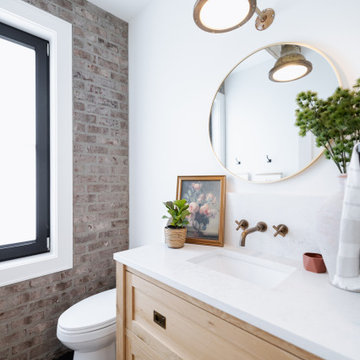
Inspiration for a small rustic cloakroom in Vancouver with recessed-panel cabinets, medium wood cabinets, a one-piece toilet, white walls, ceramic flooring, a submerged sink, engineered stone worktops, black floors, white worktops, a built in vanity unit, exposed beams and brick walls.
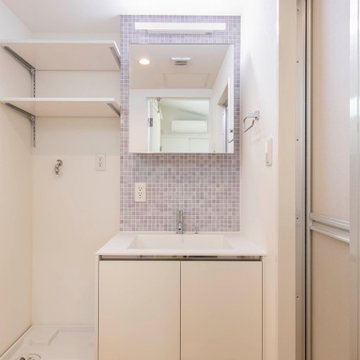
不動前の家
猫用トイレ置場のある、トイレと、モザイクタイルの洗面所です。収納たっぷり。
猫と住む、多頭飼いのお住まいです。
株式会社小木野貴光アトリエ一級建築士建築士事務所 https://www.ogino-a.com/
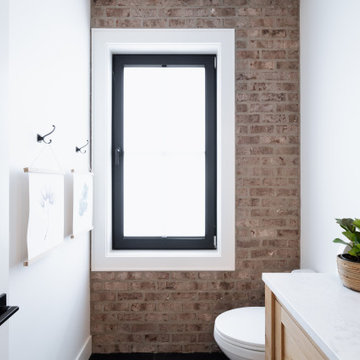
Small rustic cloakroom in Vancouver with recessed-panel cabinets, medium wood cabinets, a one-piece toilet, white tiles, stone slabs, white walls, ceramic flooring, a submerged sink, engineered stone worktops, white worktops, a built in vanity unit and brick walls.
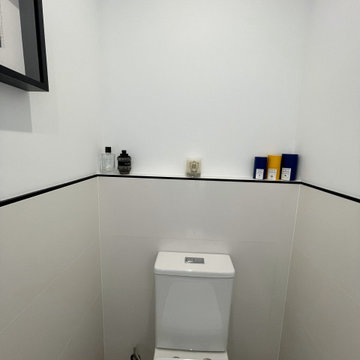
DESPUÉS: Para optimizar el espacio del aseo, se colocó una puerta corredera, lo que lo ha convertido en un espacio cómodo de utilizar, y mucho más amplio. Utilizar azulejos 3D aportan un toque de diseño. Y se trabajó con la iluminación indirecta para poder jugar con las luces y las sombras.
Cloakroom with a One-piece Toilet and Brick Walls Ideas and Designs
1