Cloakroom with a One-piece Toilet and Brown Worktops Ideas and Designs
Refine by:
Budget
Sort by:Popular Today
1 - 20 of 436 photos
Item 1 of 3

Spacecrafting Inc
Photo of a small modern cloakroom in Minneapolis with open cabinets, medium wood cabinets, a one-piece toilet, light hardwood flooring, a vessel sink, wooden worktops, grey floors and brown worktops.
Photo of a small modern cloakroom in Minneapolis with open cabinets, medium wood cabinets, a one-piece toilet, light hardwood flooring, a vessel sink, wooden worktops, grey floors and brown worktops.

Design ideas for a small classic cloakroom in Bilbao with flat-panel cabinets, medium wood cabinets, a one-piece toilet, white tiles, ceramic tiles, brown walls, ceramic flooring, a vessel sink, limestone worktops, multi-coloured floors, brown worktops, a built in vanity unit and wallpapered walls.
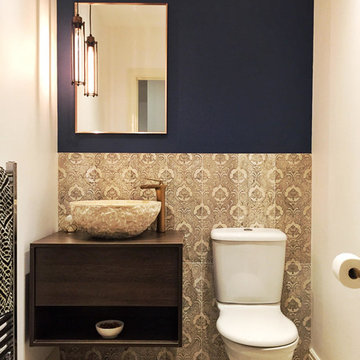
AFTER
Designed by ShilpAtelier Interiors Ltd.
(c) Shilpa Bhatnagar 2017
This is an example of a small mediterranean cloakroom in Other with flat-panel cabinets, dark wood cabinets, a one-piece toilet, blue walls and brown worktops.
This is an example of a small mediterranean cloakroom in Other with flat-panel cabinets, dark wood cabinets, a one-piece toilet, blue walls and brown worktops.

When the house was purchased, someone had lowered the ceiling with gyp board. We re-designed it with a coffer that looked original to the house. The antique stand for the vessel sink was sourced from an antique store in Berkeley CA. The flooring was replaced with traditional 1" hex tile.
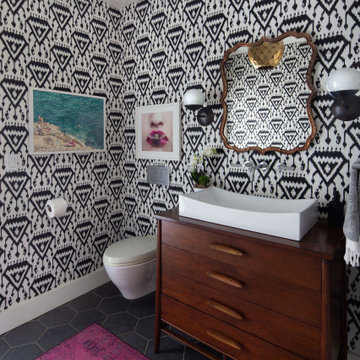
Photo of an eclectic cloakroom in Santa Barbara with freestanding cabinets, dark wood cabinets, a one-piece toilet, a vessel sink, wooden worktops, black floors and brown worktops.

床と洗面台にアプローチと同じ大理石を施したレストルーム。
This is an example of a modern cloakroom with brown cabinets, a one-piece toilet, black and white tiles, multi-coloured walls, marble flooring, a submerged sink, marble worktops, brown floors and brown worktops.
This is an example of a modern cloakroom with brown cabinets, a one-piece toilet, black and white tiles, multi-coloured walls, marble flooring, a submerged sink, marble worktops, brown floors and brown worktops.
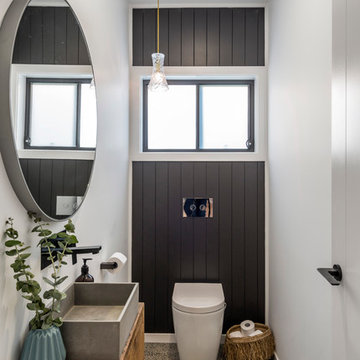
Inspiration for a nautical cloakroom in Gold Coast - Tweed with flat-panel cabinets, medium wood cabinets, a one-piece toilet, white walls, concrete flooring, a vessel sink, wooden worktops, brown worktops and a feature wall.

This is an example of a small contemporary cloakroom in Phoenix with grey walls, a vessel sink, wooden worktops, open cabinets, a one-piece toilet, beige tiles, marble tiles, marble flooring, white floors and brown worktops.

Floating Rift Sawn White Oak Vanity
Inspiration for an industrial cloakroom in Austin with open cabinets, light wood cabinets, a one-piece toilet, white tiles, grey walls, concrete flooring, a vessel sink, wooden worktops, brown worktops and grey floors.
Inspiration for an industrial cloakroom in Austin with open cabinets, light wood cabinets, a one-piece toilet, white tiles, grey walls, concrete flooring, a vessel sink, wooden worktops, brown worktops and grey floors.

Small classic cloakroom in Other with freestanding cabinets, brown cabinets, a one-piece toilet, blue walls, dark hardwood flooring, an integrated sink, wooden worktops, brown floors, brown worktops, a freestanding vanity unit and wainscoting.

Modern one peice toilet sits at one end of this powder room. With polished chrome hardware and a beautiful herringbone floor.
Photos by Chris Veith.
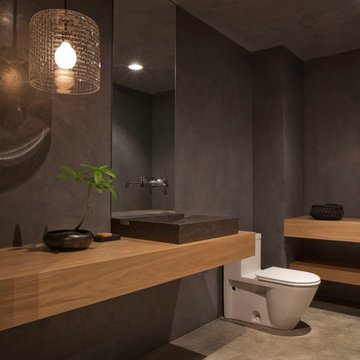
Design ideas for a contemporary cloakroom in New York with a vessel sink, wooden worktops, grey walls, a one-piece toilet and brown worktops.
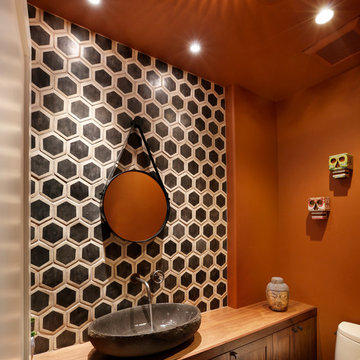
Bernard Andre
Small bohemian cloakroom in San Francisco with a vessel sink, shaker cabinets, wooden worktops, ceramic tiles, orange walls, black and white tiles, dark wood cabinets, a one-piece toilet and brown worktops.
Small bohemian cloakroom in San Francisco with a vessel sink, shaker cabinets, wooden worktops, ceramic tiles, orange walls, black and white tiles, dark wood cabinets, a one-piece toilet and brown worktops.

Powder room with floating vanity and shelf below. Frameless backlit full width mirror.
Design ideas for a small contemporary cloakroom in Phoenix with flat-panel cabinets, white cabinets, a one-piece toilet, grey tiles, porcelain tiles, white walls, concrete flooring, a vessel sink, wooden worktops, grey floors, brown worktops and a floating vanity unit.
Design ideas for a small contemporary cloakroom in Phoenix with flat-panel cabinets, white cabinets, a one-piece toilet, grey tiles, porcelain tiles, white walls, concrete flooring, a vessel sink, wooden worktops, grey floors, brown worktops and a floating vanity unit.

This is an example of a medium sized midcentury cloakroom in Detroit with freestanding cabinets, brown cabinets, a one-piece toilet, multi-coloured tiles, ceramic tiles, multi-coloured walls, medium hardwood flooring, a vessel sink, wooden worktops, brown floors, brown worktops, a freestanding vanity unit, a vaulted ceiling and wallpapered walls.

The cabin typology redux came out of the owner’s desire to have a house that is warm and familiar, but also “feels like you are on vacation.” The basis of the “Hewn House” design starts with a cabin’s simple form and materiality: a gable roof, a wood-clad body, a prominent fireplace that acts as the hearth, and integrated indoor-outdoor spaces. However, rather than a rustic style, the scheme proposes a clean-lined and “hewned” form, sculpted, to best fit on its urban infill lot.
The plan and elevation geometries are responsive to the unique site conditions. Existing prominent trees determined the faceted shape of the main house, while providing shade that projecting eaves of a traditional log cabin would otherwise offer. Deferring to the trees also allows the house to more readily tuck into its leafy East Austin neighborhood, and is therefore more quiet and secluded.
Natural light and coziness are key inside the home. Both the common zone and the private quarters extend to sheltered outdoor spaces of varying scales: the front porch, the private patios, and the back porch which acts as a transition to the backyard. Similar to the front of the house, a large cedar elm was preserved in the center of the yard. Sliding glass doors open up the interior living zone to the backyard life while clerestory windows bring in additional ambient light and tree canopy views. The wood ceiling adds warmth and connection to the exterior knotted cedar tongue & groove. The iron spot bricks with an earthy, reddish tone around the fireplace cast a new material interest both inside and outside. The gable roof is clad with standing seam to reinforced the clean-lined and faceted form. Furthermore, a dark gray shade of stucco contrasts and complements the warmth of the cedar with its coolness.
A freestanding guest house both separates from and connects to the main house through a small, private patio with a tall steel planter bed.
Photo by Charles Davis Smith

Open wooden shelves, white vessel sink, waterway faucet, and floor to ceiling green glass mosaic tiles were chosen to truly make a design statement in the powder room.

This future rental property has been completely refurbished with a newly constructed extension. Bespoke joinery, lighting design and colour scheme were carefully thought out to create a sense of space and elegant simplicity to appeal to a wide range of future tenants.
Project performed for Susan Clark Interiors.

Design ideas for a medium sized contemporary cloakroom in Other with open cabinets, a one-piece toilet, grey walls, vinyl flooring, a vessel sink, wooden worktops, grey floors and brown worktops.

Pam Singleton | Image Photography
Inspiration for a large mediterranean cloakroom in Phoenix with raised-panel cabinets, dark wood cabinets, white tiles, white walls, travertine flooring, a built-in sink, wooden worktops, beige floors, brown worktops and a one-piece toilet.
Inspiration for a large mediterranean cloakroom in Phoenix with raised-panel cabinets, dark wood cabinets, white tiles, white walls, travertine flooring, a built-in sink, wooden worktops, beige floors, brown worktops and a one-piece toilet.
Cloakroom with a One-piece Toilet and Brown Worktops Ideas and Designs
1