Cloakroom with a One-piece Toilet and Light Hardwood Flooring Ideas and Designs
Refine by:
Budget
Sort by:Popular Today
1 - 20 of 734 photos

Design ideas for a small contemporary cloakroom in Boise with freestanding cabinets, dark wood cabinets, a one-piece toilet, grey tiles, stone tiles, grey walls, light hardwood flooring, a vessel sink, quartz worktops and brown floors.

Inspiration for a medium sized modern cloakroom in Calgary with grey cabinets, a one-piece toilet, black tiles, metro tiles, light hardwood flooring, a submerged sink, quartz worktops, grey worktops, a floating vanity unit, a vaulted ceiling and beige walls.

Inspiration for a small contemporary cloakroom in Richmond with flat-panel cabinets, light wood cabinets, a one-piece toilet, black tiles, ceramic tiles, white walls, light hardwood flooring, a vessel sink, engineered stone worktops, white worktops and a floating vanity unit.

The powder room has a contemporary look with a new flat-panel vanity and vessel sink.
Inspiration for a small contemporary cloakroom in DC Metro with flat-panel cabinets, dark wood cabinets, a one-piece toilet, light hardwood flooring, a vessel sink, granite worktops, brown floors, grey worktops, a built in vanity unit and wallpapered walls.
Inspiration for a small contemporary cloakroom in DC Metro with flat-panel cabinets, dark wood cabinets, a one-piece toilet, light hardwood flooring, a vessel sink, granite worktops, brown floors, grey worktops, a built in vanity unit and wallpapered walls.

Inspiration for a medium sized cloakroom in Tampa with white cabinets, a one-piece toilet, blue tiles, glass tiles, white walls, light hardwood flooring, a vessel sink, concrete worktops, brown floors, white worktops and a freestanding vanity unit.

By reconfiguring the space we were able to create a powder room which is an asset to any home. Three dimensional chevron mosaic tiles made for a beautiful textured backdrop to the elegant freestanding contemporary vanity.

We always say that a powder room is the “gift” you give to the guests in your home; a special detail here and there, a touch of color added, and the space becomes a delight! This custom beauty, completed in January 2020, was carefully crafted through many construction drawings and meetings.
We intentionally created a shallower depth along both sides of the sink area in order to accommodate the location of the door openings. (The right side of the image leads to the foyer, while the left leads to a closet water closet room.) We even had the casing/trim applied after the countertop was installed in order to bring the marble in one piece! Setting the height of the wall faucet and wall outlet for the exposed P-Trap meant careful calculation and precise templating along the way, with plenty of interior construction drawings. But for such detail, it was well worth it.
From the book-matched miter on our black and white marble, to the wall mounted faucet in matte black, each design element is chosen to play off of the stacked metallic wall tile and scones. Our homeowners were thrilled with the results, and we think their guests are too!

The compact powder room shines with natural marble tile and floating vanity. Underlighting on the vanity and hanging pendants keep the space bright while ensuring a smooth, warm atmosphere.
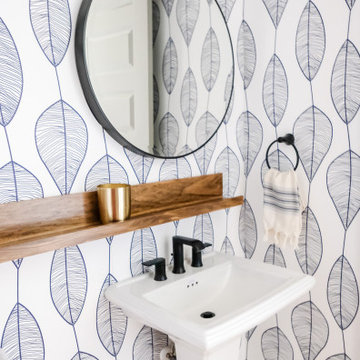
Powder room, Wallcovering from Serena and Lily and shelf from Ets.
Inspiration for a small coastal cloakroom in Charleston with a one-piece toilet, blue tiles, light hardwood flooring, a pedestal sink and wallpapered walls.
Inspiration for a small coastal cloakroom in Charleston with a one-piece toilet, blue tiles, light hardwood flooring, a pedestal sink and wallpapered walls.
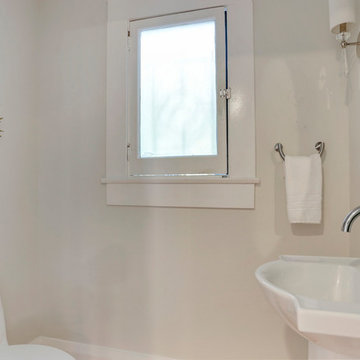
The Powder Room off the central hall downstairs is simple and elegant with modern appointments, a pedestal sink, and designer lighting.
Design ideas for a small traditional cloakroom in Tampa with a one-piece toilet, white walls, light hardwood flooring and a pedestal sink.
Design ideas for a small traditional cloakroom in Tampa with a one-piece toilet, white walls, light hardwood flooring and a pedestal sink.
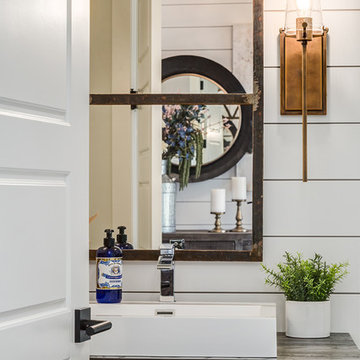
The reclaimed mirror, wood furniture vanity and shiplap really give that farmhouse feel!
This is an example of a large rural cloakroom in Calgary with freestanding cabinets, dark wood cabinets, a one-piece toilet, white walls, light hardwood flooring, a vessel sink, wooden worktops, beige floors and brown worktops.
This is an example of a large rural cloakroom in Calgary with freestanding cabinets, dark wood cabinets, a one-piece toilet, white walls, light hardwood flooring, a vessel sink, wooden worktops, beige floors and brown worktops.

Suzanna Scott Photography
Photo of a medium sized scandinavian cloakroom in Los Angeles with freestanding cabinets, black cabinets, a one-piece toilet, white tiles, white walls, light hardwood flooring, a submerged sink, engineered stone worktops and black worktops.
Photo of a medium sized scandinavian cloakroom in Los Angeles with freestanding cabinets, black cabinets, a one-piece toilet, white tiles, white walls, light hardwood flooring, a submerged sink, engineered stone worktops and black worktops.

This tiny home packs a punch with timeless sophistication and updated whimsical touches. This homeowner wanted some wow in the powder room so we used Elitis vinyl hair on hide wallpaper to provide the impact she desired
David Duncan Livingston
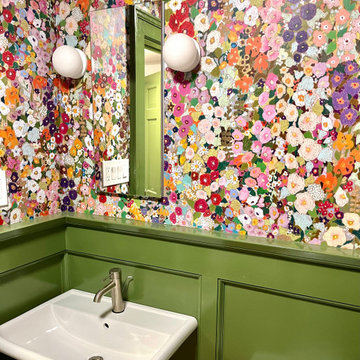
A small dated powder room gets re-invented!
Our client was looking to update her powder room/laundry room, we designed and installed wood paneling to match the style of the house. Our client selected this fabulous wallpaper and choose a vibrant green for the wall paneling and all the trims, the white ceramic sink and toilet look fresh and clean. A long and narrow medicine cabinet with 2 white globe sconces completes the look, on the opposite side of the room the washer and drier are tucked in under a wood counter also painted green.
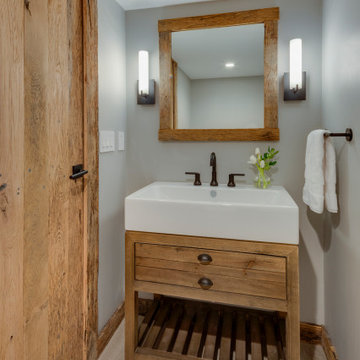
TEAM
Architect: LDa Architecture & Interiors
Interior Design: LDa Architecture & Interiors
Builder: Kistler & Knapp Builders, Inc.
Photographer: Greg Premru Photography
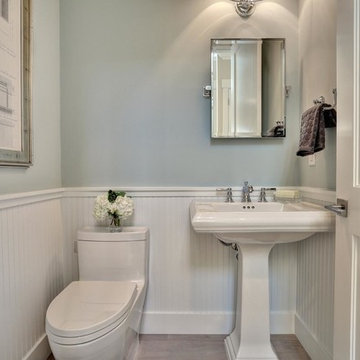
beadboard paneling, pedestal sink, one piece toilet,
This is an example of a medium sized classic cloakroom in San Francisco with a pedestal sink, a one-piece toilet, blue walls and light hardwood flooring.
This is an example of a medium sized classic cloakroom in San Francisco with a pedestal sink, a one-piece toilet, blue walls and light hardwood flooring.
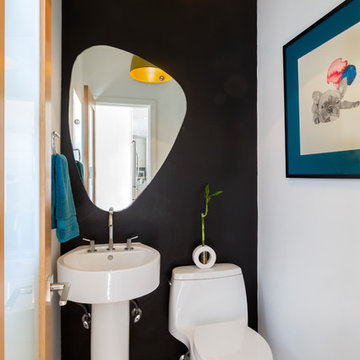
Jimmy Cohrssen Photography
Medium sized midcentury cloakroom in Los Angeles with a one-piece toilet, black walls, light hardwood flooring and a pedestal sink.
Medium sized midcentury cloakroom in Los Angeles with a one-piece toilet, black walls, light hardwood flooring and a pedestal sink.
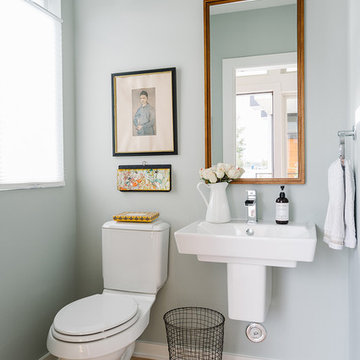
Completed in 2015, this project incorporates a Scandinavian vibe to enhance the modern architecture and farmhouse details. The vision was to create a balanced and consistent design to reflect clean lines and subtle rustic details, which creates a calm sanctuary. The whole home is not based on a design aesthetic, but rather how someone wants to feel in a space, specifically the feeling of being cozy, calm, and clean. This home is an interpretation of modern design without focusing on one specific genre; it boasts a midcentury master bedroom, stark and minimal bathrooms, an office that doubles as a music den, and modern open concept on the first floor. It’s the winner of the 2017 design award from the Austin Chapter of the American Institute of Architects and has been on the Tribeza Home Tour; in addition to being published in numerous magazines such as on the cover of Austin Home as well as Dwell Magazine, the cover of Seasonal Living Magazine, Tribeza, Rue Daily, HGTV, Hunker Home, and other international publications.
----
Featured on Dwell!
https://www.dwell.com/article/sustainability-is-the-centerpiece-of-this-new-austin-development-071e1a55
---
Project designed by the Atomic Ranch featured modern designers at Breathe Design Studio. From their Austin design studio, they serve an eclectic and accomplished nationwide clientele including in Palm Springs, LA, and the San Francisco Bay Area.
For more about Breathe Design Studio, see here: https://www.breathedesignstudio.com/
To learn more about this project, see here: https://www.breathedesignstudio.com/scandifarmhouse
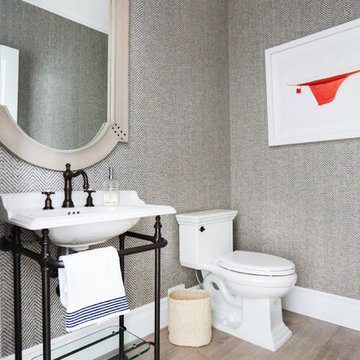
Interior Design by Blackband Design
Home Build | Design | Materials by Graystone Custom Builders
Photography by Tessa Neustadt
This is an example of a small coastal cloakroom in Orange County with a console sink, a one-piece toilet and light hardwood flooring.
This is an example of a small coastal cloakroom in Orange County with a console sink, a one-piece toilet and light hardwood flooring.

This is an example of a small traditional cloakroom in Chicago with open cabinets, white cabinets, a one-piece toilet, multi-coloured walls, light hardwood flooring, a wall-mounted sink, brown floors, white worktops, a freestanding vanity unit and wallpapered walls.
Cloakroom with a One-piece Toilet and Light Hardwood Flooring Ideas and Designs
1