Cloakroom with a One-piece Toilet and Limestone Flooring Ideas and Designs
Refine by:
Budget
Sort by:Popular Today
1 - 20 of 125 photos
This cloakroom has an alcove feature with mosaics, highlighted with uplighters to create a focal point. The lighting has an led interior surround to create a soft ambient glow. The traditional oak beams and limestone floor work well together to soften the traditional feel of this space.

This home features two powder bathrooms. This basement level powder bathroom, off of the adjoining gameroom, has a fun modern aesthetic. The navy geometric wallpaper and asymmetrical layout provide an unexpected surprise. Matte black plumbing and lighting fixtures and a geometric cutout on the vanity doors complete the modern look.

Small traditional cloakroom in Austin with flat-panel cabinets, a one-piece toilet, beige walls, limestone flooring, beige floors, white worktops, a floating vanity unit, a vaulted ceiling, a wallpapered ceiling, wallpapered walls, dark wood cabinets and a console sink.
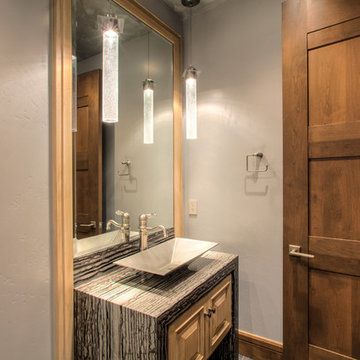
Mike McCall
Design ideas for a small classic cloakroom in Seattle with freestanding cabinets, light wood cabinets, a one-piece toilet, beige walls, limestone flooring, a vessel sink, marble worktops and beige floors.
Design ideas for a small classic cloakroom in Seattle with freestanding cabinets, light wood cabinets, a one-piece toilet, beige walls, limestone flooring, a vessel sink, marble worktops and beige floors.
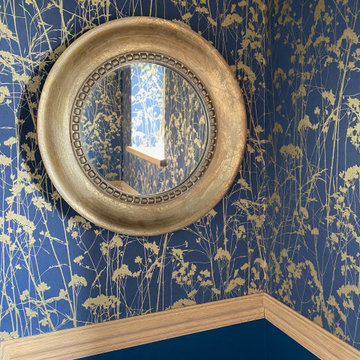
The toilet is tiny, but cosy. We wanted to make it stand out by putting some elaborate wallpaper on, with washable paint underneath. A brass old mirror, connects the old and new.

Located near the base of Scottsdale landmark Pinnacle Peak, the Desert Prairie is surrounded by distant peaks as well as boulder conservation easements. This 30,710 square foot site was unique in terrain and shape and was in close proximity to adjacent properties. These unique challenges initiated a truly unique piece of architecture.
Planning of this residence was very complex as it weaved among the boulders. The owners were agnostic regarding style, yet wanted a warm palate with clean lines. The arrival point of the design journey was a desert interpretation of a prairie-styled home. The materials meet the surrounding desert with great harmony. Copper, undulating limestone, and Madre Perla quartzite all blend into a low-slung and highly protected home.
Located in Estancia Golf Club, the 5,325 square foot (conditioned) residence has been featured in Luxe Interiors + Design’s September/October 2018 issue. Additionally, the home has received numerous design awards.
Desert Prairie // Project Details
Architecture: Drewett Works
Builder: Argue Custom Homes
Interior Design: Lindsey Schultz Design
Interior Furnishings: Ownby Design
Landscape Architect: Greey|Pickett
Photography: Werner Segarra
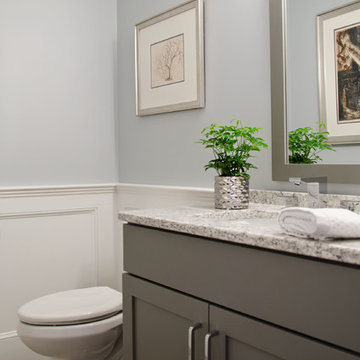
The powder room was transformed and appointed with impeccable details. Panel molding around the perimeter of the room combined with hand pressed 2x2 metal accent pieces highlighting the tile floor bring added character and dimension to this quaint little space.
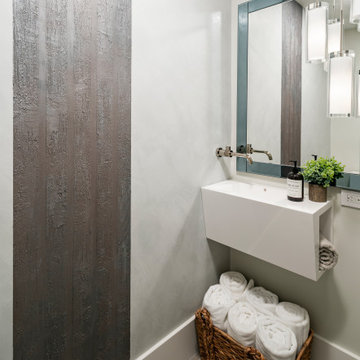
This is an example of a small farmhouse cloakroom in Salt Lake City with a one-piece toilet, white walls, limestone flooring, an integrated sink, engineered stone worktops, beige floors and white worktops.
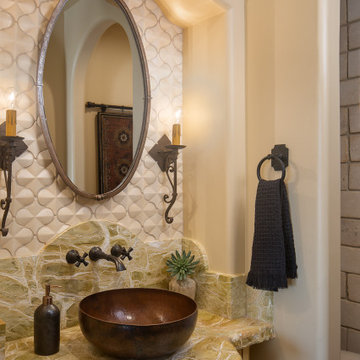
Small mediterranean cloakroom in San Diego with freestanding cabinets, green cabinets, a one-piece toilet, beige tiles, ceramic tiles, beige walls, limestone flooring, a vessel sink, marble worktops, beige floors, green worktops and a built in vanity unit.

This is an example of a small modern cloakroom in Boston with a wall-mounted sink, flat-panel cabinets, dark wood cabinets, a one-piece toilet, grey tiles, stone tiles, grey walls and limestone flooring.
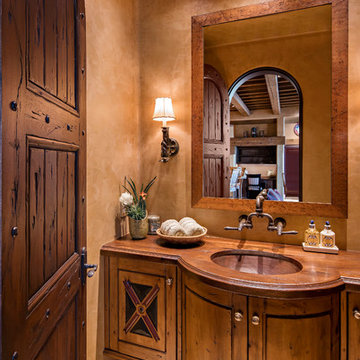
Photo of a cloakroom in Phoenix with freestanding cabinets, a one-piece toilet, limestone flooring, a submerged sink and wooden worktops.
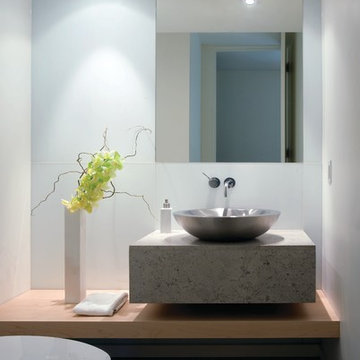
Modern Powder Room
This is an example of a large contemporary cloakroom in Other with a vessel sink, grey tiles, a one-piece toilet, white walls, limestone flooring and limestone worktops.
This is an example of a large contemporary cloakroom in Other with a vessel sink, grey tiles, a one-piece toilet, white walls, limestone flooring and limestone worktops.

Powder room features a pedestal sink, oval window above the toilet, gold mirror, and travertine flooring. Photo by Mike Kaskel
Inspiration for a small traditional cloakroom in Milwaukee with a one-piece toilet, blue walls, limestone flooring, a pedestal sink and brown floors.
Inspiration for a small traditional cloakroom in Milwaukee with a one-piece toilet, blue walls, limestone flooring, a pedestal sink and brown floors.
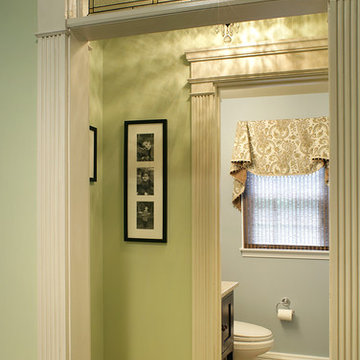
Once a large echoing space this new streamlined powder room allows privacy from the surrounding rooms. By creating a "foyer" space we were able to recess the entrance from the hallway. An addition of a stained glass transom allows the crystal light fixture to "shine" through. A beautiful window treatment with crystal trim adds elegance. The foyer has the same detailed trim around the doorways as the rest of the first floor.
Peter Rymwid
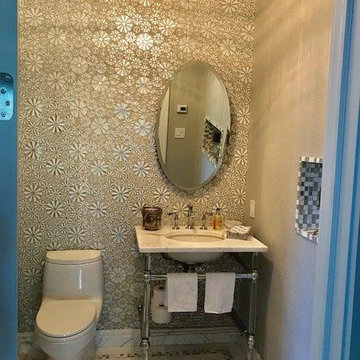
Inspiration for a medium sized bohemian cloakroom in New York with open cabinets, a one-piece toilet, multi-coloured walls, limestone flooring, a submerged sink, quartz worktops and beige floors.
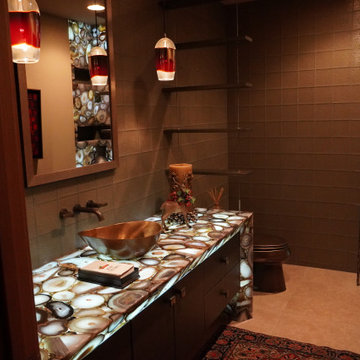
Powder Room with custom finishes. Leather wrapped cabinetry. Agate waterfall. Limestone Floors with glass tile walls. Nothing not to love in this powder room!

The guest bath has wallpaper with medium colored oak cabinets with a fluted door style, counters are a honed soapstone.
This is an example of a medium sized traditional cloakroom in Austin with beaded cabinets, medium wood cabinets, a one-piece toilet, white tiles, porcelain tiles, limestone flooring, a submerged sink, soapstone worktops, grey floors, black worktops, a built in vanity unit and wallpapered walls.
This is an example of a medium sized traditional cloakroom in Austin with beaded cabinets, medium wood cabinets, a one-piece toilet, white tiles, porcelain tiles, limestone flooring, a submerged sink, soapstone worktops, grey floors, black worktops, a built in vanity unit and wallpapered walls.
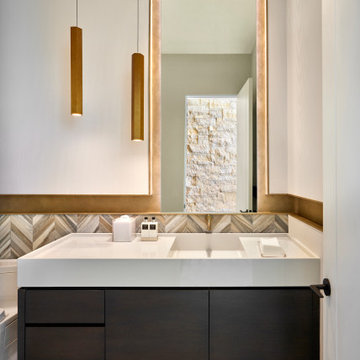
A floating vanity, champagne-color metal accents, and a dynamic tile design define this modernist powder room. Reflected in the mirror is a limestone-faced wall, a common element of the residence.
Project // Ebony and Ivory
Paradise Valley, Arizona
Architecture: Drewett Works
Builder: Bedbrock Developers
Interiors: Mara Interior Design - Mara Green
Landscape: Bedbrock Developers
Photography: Werner Segarra
Countertop: The Stone Collection
Limestone wall: Solstice Stone
Metalwork: Steel & Stone
Cabinets: Distinctive Custom Cabinetry
https://www.drewettworks.com/ebony-and-ivory/
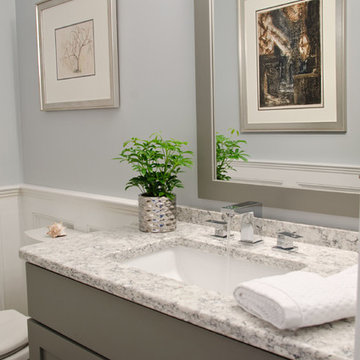
The powder room was transformed and appointed with impeccable details. Panel molding around the perimeter of the room combined with hand pressed 2x2 metal accent pieces highlighting the tile floor bring added character and dimension to this quaint little space.
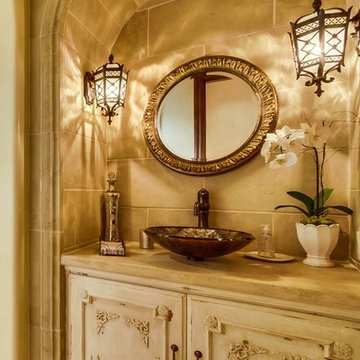
Mediterranean Style New Construction, Shay Realtors,
Scott M Grunst - Architect -
Powder room with custom cabinet details, we selected each detail on these doors and designed all of the built-ins and cabinets in the entire home.
Cloakroom with a One-piece Toilet and Limestone Flooring Ideas and Designs
1