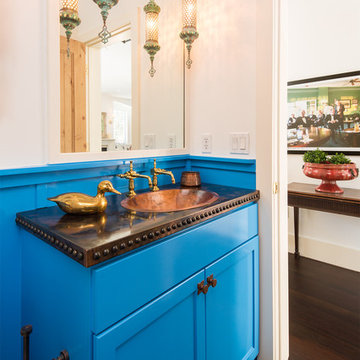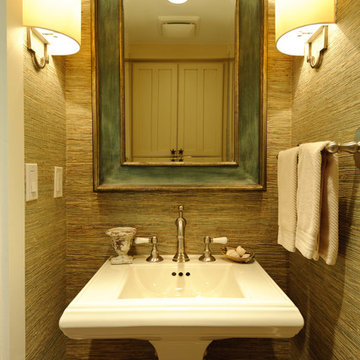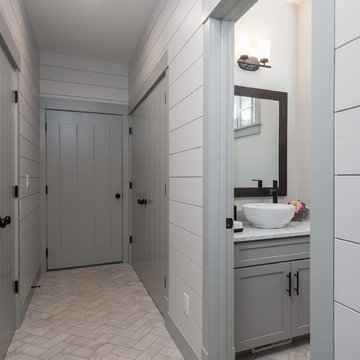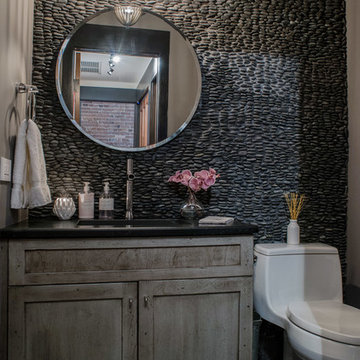Cloakroom with Shaker Cabinets and a One-piece Toilet Ideas and Designs
Refine by:
Budget
Sort by:Popular Today
1 - 20 of 844 photos
Item 1 of 3

In this beautiful farmhouse style home, our Carmel design-build studio planned an open-concept kitchen filled with plenty of storage spaces to ensure functionality and comfort. In the adjoining dining area, we used beautiful furniture and lighting that mirror the lovely views of the outdoors. Stone-clad fireplaces, furnishings in fun prints, and statement lighting create elegance and sophistication in the living areas. The bedrooms are designed to evoke a calm relaxation sanctuary with plenty of natural light and soft finishes. The stylish home bar is fun, functional, and one of our favorite features of the home!
---
Project completed by Wendy Langston's Everything Home interior design firm, which serves Carmel, Zionsville, Fishers, Westfield, Noblesville, and Indianapolis.
For more about Everything Home, see here: https://everythinghomedesigns.com/
To learn more about this project, see here:
https://everythinghomedesigns.com/portfolio/farmhouse-style-home-interior/

A fun jazzy powder bathroom highlights the client’s own photography. A patterned porcelain floor not only adds some pizzazz but is also a breeze to maintain. The deep blue vanity cabinet pops against the black, white, and gray tones.
Hidden behind the sideway, a free-hanging vanity mirror and industrial vanity light hang over the semi-vessel sink making this an unexpectedly fun room for guests to visit.
Builder: Wamhoff Design Build
Photographer:
Daniel Angulo

Design ideas for a rural cloakroom in Houston with shaker cabinets, white cabinets, a one-piece toilet, mirror tiles, multi-coloured walls, medium hardwood flooring, a submerged sink, quartz worktops, brown floors and white worktops.

Paul Weinrauch Photography
This is an example of a small mediterranean cloakroom in Denver with blue cabinets, white walls, dark hardwood flooring, a built-in sink, copper worktops, shaker cabinets, a one-piece toilet, brown floors and purple worktops.
This is an example of a small mediterranean cloakroom in Denver with blue cabinets, white walls, dark hardwood flooring, a built-in sink, copper worktops, shaker cabinets, a one-piece toilet, brown floors and purple worktops.

Photo of a coastal cloakroom in San Diego with shaker cabinets, blue cabinets, a one-piece toilet, white tiles, white walls, medium hardwood flooring, a submerged sink, engineered stone worktops and white worktops.

In the Powder Room, the walls are finished with textured wallpaper. Opposite the pedestal sink is built-in storage above the toilet with starfish hardware.

Photo by Laney Lane Photography
This is an example of a cloakroom in Philadelphia with shaker cabinets, medium wood cabinets, a one-piece toilet, blue walls, vinyl flooring, a submerged sink, engineered stone worktops, brown floors, white worktops, a freestanding vanity unit and wainscoting.
This is an example of a cloakroom in Philadelphia with shaker cabinets, medium wood cabinets, a one-piece toilet, blue walls, vinyl flooring, a submerged sink, engineered stone worktops, brown floors, white worktops, a freestanding vanity unit and wainscoting.

Photo of a small bohemian cloakroom in Seattle with shaker cabinets, white cabinets, a one-piece toilet, blue tiles, pink walls, medium hardwood flooring, a submerged sink, engineered stone worktops, brown floors, white worktops, a freestanding vanity unit, wallpapered walls and terracotta tiles.

Inspiration for a small classic cloakroom in Chicago with shaker cabinets, brown cabinets, a one-piece toilet, multi-coloured tiles, multi-coloured walls, a submerged sink, engineered stone worktops, multi-coloured floors, multi-coloured worktops and a freestanding vanity unit.

Photographer: Ryan Theede
This is an example of a small contemporary cloakroom in Other with shaker cabinets, grey cabinets, a one-piece toilet, grey walls, ceramic flooring, a vessel sink, marble worktops, white floors and white worktops.
This is an example of a small contemporary cloakroom in Other with shaker cabinets, grey cabinets, a one-piece toilet, grey walls, ceramic flooring, a vessel sink, marble worktops, white floors and white worktops.

Small traditional cloakroom in Denver with shaker cabinets, medium wood cabinets, a one-piece toilet, grey tiles, metro tiles, beige walls, medium hardwood flooring, a built-in sink, engineered stone worktops, brown floors and beige worktops.

A clean, transitional home design. This home focuses on ample and open living spaces for the family, as well as impressive areas for hosting family and friends. The quality of materials chosen, combined with simple and understated lines throughout, creates a perfect canvas for this family’s life. Contrasting whites, blacks, and greys create a dramatic backdrop for an active and loving lifestyle.

Free ebook, Creating the Ideal Kitchen. DOWNLOAD NOW
This project started out as a kitchen remodel but ended up as so much more. As the original plan started to take shape, some water damage provided the impetus to remodel a small upstairs hall bath. Once this bath was complete, the homeowners enjoyed the result so much that they decided to set aside the kitchen and complete a large master bath remodel. Once that was completed, we started planning for the kitchen!
Doing the bump out also allowed the opportunity for a small mudroom and powder room right off the kitchen as well as re-arranging some openings to allow for better traffic flow throughout the entire first floor. The result is a comfortable up-to-date home that feels both steeped in history yet allows for today’s style of living.
Designed by: Susan Klimala, CKD, CBD
Photography by: Mike Kaskel
For more information on kitchen and bath design ideas go to: www.kitchenstudio-ge.com

Shoot 2 Sell
Photo of a medium sized traditional cloakroom in Dallas with shaker cabinets, brown cabinets, a one-piece toilet, white walls, porcelain flooring, a submerged sink, engineered stone worktops and grey floors.
Photo of a medium sized traditional cloakroom in Dallas with shaker cabinets, brown cabinets, a one-piece toilet, white walls, porcelain flooring, a submerged sink, engineered stone worktops and grey floors.

Our Atlanta studio renovated this traditional home with new furniture, accessories, art, and window treatments, so it flaunts a light, fresh look while maintaining its traditional charm. The fully renovated kitchen and breakfast area exude style and functionality, while the formal dining showcases elegant curves and ornate statement lighting. The family room and formal sitting room are perfect for spending time with loved ones and entertaining, and the powder room juxtaposes dark cabinets with Damask wallpaper and sleek lighting. The lush, calming master suite provides a perfect oasis for unwinding and rejuvenating.
---
Project designed by Atlanta interior design firm, VRA Interiors. They serve the entire Atlanta metropolitan area including Buckhead, Dunwoody, Sandy Springs, Cobb County, and North Fulton County.
For more about VRA Interior Design, see here: https://www.vrainteriors.com/
To learn more about this project, see here:
https://www.vrainteriors.com/portfolio/traditional-atlanta-home-renovation/

Design ideas for a medium sized contemporary cloakroom in DC Metro with shaker cabinets, light wood cabinets, a one-piece toilet, a submerged sink, solid surface worktops, white worktops, a built in vanity unit and panelled walls.

Andrea Mecchi
Small urban cloakroom in Philadelphia with shaker cabinets, distressed cabinets, a one-piece toilet, pebble tiles, a built-in sink, engineered stone worktops and grey floors.
Small urban cloakroom in Philadelphia with shaker cabinets, distressed cabinets, a one-piece toilet, pebble tiles, a built-in sink, engineered stone worktops and grey floors.

Modern powder room.
Design ideas for a medium sized scandi cloakroom in Detroit with shaker cabinets, light wood cabinets, a one-piece toilet, white walls, light hardwood flooring, a submerged sink, engineered stone worktops, white worktops and a built in vanity unit.
Design ideas for a medium sized scandi cloakroom in Detroit with shaker cabinets, light wood cabinets, a one-piece toilet, white walls, light hardwood flooring, a submerged sink, engineered stone worktops, white worktops and a built in vanity unit.

Powder Room in dark green glazed tile
This is an example of a small traditional cloakroom in Los Angeles with shaker cabinets, green cabinets, a one-piece toilet, green tiles, ceramic tiles, green walls, medium hardwood flooring, a submerged sink, solid surface worktops, beige floors, white worktops, feature lighting, a built in vanity unit and brick walls.
This is an example of a small traditional cloakroom in Los Angeles with shaker cabinets, green cabinets, a one-piece toilet, green tiles, ceramic tiles, green walls, medium hardwood flooring, a submerged sink, solid surface worktops, beige floors, white worktops, feature lighting, a built in vanity unit and brick walls.

A neutral color palette punctuated by warm wood tones and large windows create a comfortable, natural environment that combines casual southern living with European coastal elegance. The 10-foot tall pocket doors leading to a covered porch were designed in collaboration with the architect for seamless indoor-outdoor living. Decorative house accents including stunning wallpapers, vintage tumbled bricks, and colorful walls create visual interest throughout the space. Beautiful fireplaces, luxury furnishings, statement lighting, comfortable furniture, and a fabulous basement entertainment area make this home a welcome place for relaxed, fun gatherings.
---
Project completed by Wendy Langston's Everything Home interior design firm, which serves Carmel, Zionsville, Fishers, Westfield, Noblesville, and Indianapolis.
For more about Everything Home, click here: https://everythinghomedesigns.com/
To learn more about this project, click here:
https://everythinghomedesigns.com/portfolio/aberdeen-living-bargersville-indiana/
Cloakroom with Shaker Cabinets and a One-piece Toilet Ideas and Designs
1