Cloakroom with a One-piece Toilet and Wainscoting Ideas and Designs
Refine by:
Budget
Sort by:Popular Today
1 - 20 of 80 photos

Design ideas for a classic cloakroom in Los Angeles with a one-piece toilet, white walls, mosaic tile flooring, a pedestal sink, white floors, wainscoting and wallpapered walls.

Inspiration for a small classic cloakroom in Seattle with shaker cabinets, white cabinets, a one-piece toilet, blue tiles, blue walls, porcelain flooring, a vessel sink, brown floors, white worktops, a floating vanity unit and wainscoting.
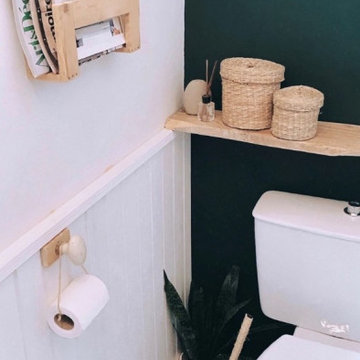
Rénovation des toilettes d'un appartement avec le coloris vert armerie de Ripolin et des accessoires déco DIY.
Inspiration for a cloakroom with a one-piece toilet, green walls, vinyl flooring, grey floors and wainscoting.
Inspiration for a cloakroom with a one-piece toilet, green walls, vinyl flooring, grey floors and wainscoting.

Upon walking into this powder bathroom, you are met with a delicate patterned wallpaper installed above blue bead board wainscoting. The angled walls and ceiling covered in the same wallpaper making the space feel larger. The reclaimed brick flooring balances out the small print wallpaper. A wall-mounted white porcelain sink is paired with a brushed brass bridge faucet, complete with hot and cold symbols on the handles. To finish the space out we installed an antique mirror with an attached basket that acts as storage in this quaint powder bathroom.
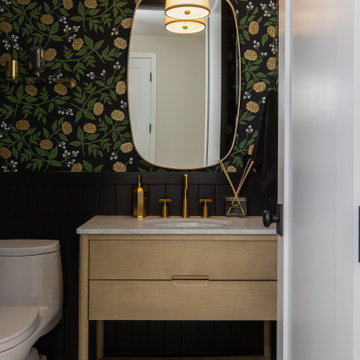
The black wainscot and wallpaper make an impressionable statement in the powder bath.
This is an example of a small rural cloakroom in San Francisco with flat-panel cabinets, light wood cabinets, a one-piece toilet, black walls, ceramic flooring, a submerged sink, marble worktops, grey floors, grey worktops, a freestanding vanity unit and wainscoting.
This is an example of a small rural cloakroom in San Francisco with flat-panel cabinets, light wood cabinets, a one-piece toilet, black walls, ceramic flooring, a submerged sink, marble worktops, grey floors, grey worktops, a freestanding vanity unit and wainscoting.
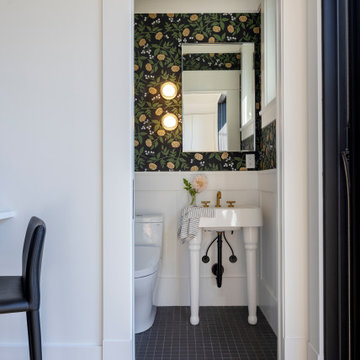
Finding the line between classic and contemporary, then restoring this heritage kitchen to the space that it once was (or should have been!) was our challenge in this home. It had seen many renovations over the century, none of them honouring the existing details. We created a French-inspired kitchen, dining room, entryway and powder room to suit a busy modern family living in a classic heritage home.

Sanitaire au style d'antan
Design ideas for a medium sized classic cloakroom in Other with open cabinets, brown cabinets, a one-piece toilet, green tiles, green walls, terracotta flooring, a built-in sink, white floors, white worktops, a freestanding vanity unit, a wood ceiling and wainscoting.
Design ideas for a medium sized classic cloakroom in Other with open cabinets, brown cabinets, a one-piece toilet, green tiles, green walls, terracotta flooring, a built-in sink, white floors, white worktops, a freestanding vanity unit, a wood ceiling and wainscoting.
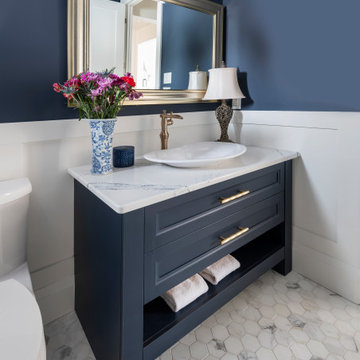
Medium sized cloakroom in Ottawa with recessed-panel cabinets, blue cabinets, a one-piece toilet, blue walls, a vessel sink, engineered stone worktops, white floors, white worktops, a freestanding vanity unit and wainscoting.

Complete powder room remodel
Inspiration for a small cloakroom in Denver with white cabinets, a one-piece toilet, black walls, light hardwood flooring, an integrated sink, a freestanding vanity unit, a wallpapered ceiling and wainscoting.
Inspiration for a small cloakroom in Denver with white cabinets, a one-piece toilet, black walls, light hardwood flooring, an integrated sink, a freestanding vanity unit, a wallpapered ceiling and wainscoting.
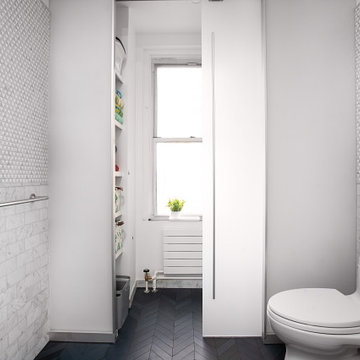
The bathroom was previously closed in and had a large tub off the door. Making this a glass stand up shower, left the space brighter and more spacious. Other tricks like the wall mount faucet and light finishes add to the open clean feel.

This is an example of a country cloakroom in Chicago with shaker cabinets, blue cabinets, a one-piece toilet, grey walls, ceramic flooring, a submerged sink, marble worktops, multi-coloured floors, white worktops, a freestanding vanity unit, a vaulted ceiling and wainscoting.

This is an example of a medium sized classic cloakroom in Other with white cabinets, a one-piece toilet, red walls, a pedestal sink, a freestanding vanity unit, wainscoting, laminate floors and multi-coloured floors.

Small classic cloakroom in Other with freestanding cabinets, brown cabinets, a one-piece toilet, blue walls, dark hardwood flooring, an integrated sink, wooden worktops, brown floors, brown worktops, a freestanding vanity unit and wainscoting.

Dark aqua walls set off brass, white, and black accents and hardware in this colorful, modern powder room.
Inspiration for a small modern cloakroom in Milwaukee with raised-panel cabinets, black cabinets, a one-piece toilet, blue walls, a submerged sink, marble worktops, white worktops, a built in vanity unit and wainscoting.
Inspiration for a small modern cloakroom in Milwaukee with raised-panel cabinets, black cabinets, a one-piece toilet, blue walls, a submerged sink, marble worktops, white worktops, a built in vanity unit and wainscoting.
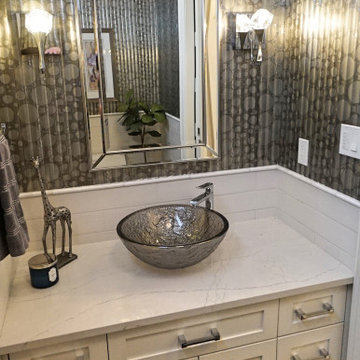
Photo of a medium sized contemporary cloakroom in Toronto with shaker cabinets, white cabinets, a one-piece toilet, grey tiles, porcelain tiles, grey walls, porcelain flooring, a vessel sink, engineered stone worktops, black floors, white worktops, a built in vanity unit and wainscoting.
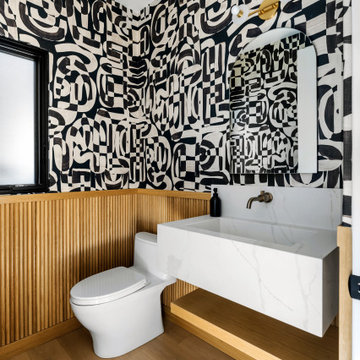
This is an example of a contemporary cloakroom in Los Angeles with a one-piece toilet, multi-coloured walls, medium hardwood flooring, an integrated sink, brown floors, white worktops, a floating vanity unit, wainscoting and wallpapered walls.

Design ideas for a rural cloakroom in Chicago with a one-piece toilet, multi-coloured walls, dark hardwood flooring, a pedestal sink, brown floors, wainscoting and wallpapered walls.
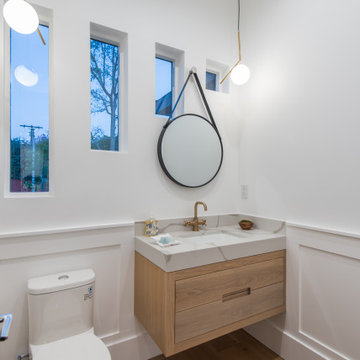
Photo of a medium sized contemporary cloakroom in Los Angeles with flat-panel cabinets, light wood cabinets, a one-piece toilet, white walls, a submerged sink, brown floors, grey worktops, a floating vanity unit and wainscoting.
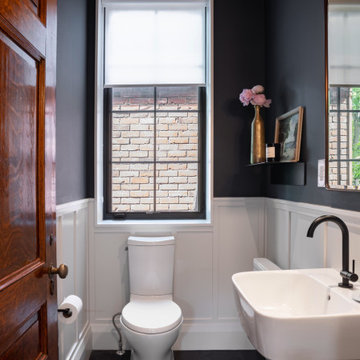
Photo of a medium sized traditional cloakroom in Toronto with a one-piece toilet, black walls, slate flooring, a wall-mounted sink, black floors, a floating vanity unit and wainscoting.

Powder Room with wainscoting and tall ceiling.
This is an example of a large traditional cloakroom in Chicago with recessed-panel cabinets, white cabinets, a one-piece toilet, grey walls, medium hardwood flooring, a submerged sink, engineered stone worktops, grey tiles, brown floors, white worktops, a floating vanity unit and wainscoting.
This is an example of a large traditional cloakroom in Chicago with recessed-panel cabinets, white cabinets, a one-piece toilet, grey walls, medium hardwood flooring, a submerged sink, engineered stone worktops, grey tiles, brown floors, white worktops, a floating vanity unit and wainscoting.
Cloakroom with a One-piece Toilet and Wainscoting Ideas and Designs
1