Cloakroom with a One-piece Toilet and Beige Worktops Ideas and Designs
Refine by:
Budget
Sort by:Popular Today
1 - 20 of 344 photos
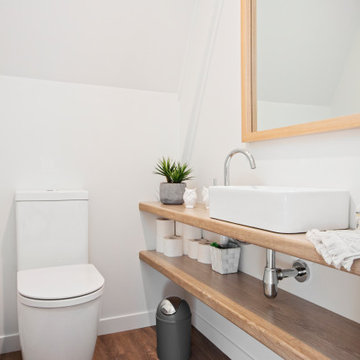
Bathroom
Inspiration for a medium sized contemporary cloakroom in Auckland with open cabinets, a one-piece toilet, white walls, a vessel sink, wooden worktops, brown floors, beige worktops and a floating vanity unit.
Inspiration for a medium sized contemporary cloakroom in Auckland with open cabinets, a one-piece toilet, white walls, a vessel sink, wooden worktops, brown floors, beige worktops and a floating vanity unit.

Inspiration for a medium sized modern cloakroom in Miami with a one-piece toilet, black tiles, white walls, marble flooring, a vessel sink, wooden worktops, white floors and beige worktops.

Contemporary Powder Room
Medium sized contemporary cloakroom in Miami with flat-panel cabinets, medium wood cabinets, a one-piece toilet, grey walls, porcelain flooring, a submerged sink, solid surface worktops, beige floors and beige worktops.
Medium sized contemporary cloakroom in Miami with flat-panel cabinets, medium wood cabinets, a one-piece toilet, grey walls, porcelain flooring, a submerged sink, solid surface worktops, beige floors and beige worktops.
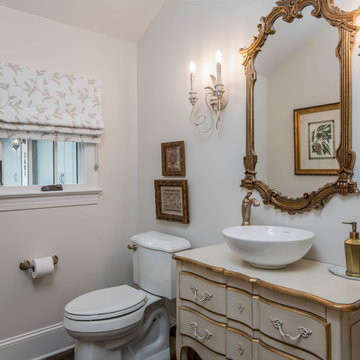
Inspiration for a small cloakroom in Other with a one-piece toilet, white walls, dark hardwood flooring, brown floors and beige worktops.

Small traditional cloakroom in Denver with shaker cabinets, medium wood cabinets, a one-piece toilet, grey tiles, metro tiles, beige walls, medium hardwood flooring, a built-in sink, engineered stone worktops, brown floors and beige worktops.

Inspiration for a medium sized mediterranean cloakroom in Denver with recessed-panel cabinets, dark wood cabinets, a one-piece toilet, beige walls, porcelain flooring, a vessel sink, engineered stone worktops, beige floors and beige worktops.

Power Room with Stone Sink
This is an example of a medium sized mediterranean cloakroom in Los Angeles with a one-piece toilet, beige walls, terracotta flooring, a wall-mounted sink, limestone worktops, red floors, beige worktops, a floating vanity unit and a vaulted ceiling.
This is an example of a medium sized mediterranean cloakroom in Los Angeles with a one-piece toilet, beige walls, terracotta flooring, a wall-mounted sink, limestone worktops, red floors, beige worktops, a floating vanity unit and a vaulted ceiling.

Farmhouse Powder Room with oversized mirror and herringbone floor tile.
Just the Right Piece
Warren, NJ 07059
Inspiration for a medium sized farmhouse cloakroom in New York with freestanding cabinets, brown cabinets, a one-piece toilet, beige walls, ceramic flooring, a submerged sink, quartz worktops, grey floors, beige worktops and a freestanding vanity unit.
Inspiration for a medium sized farmhouse cloakroom in New York with freestanding cabinets, brown cabinets, a one-piece toilet, beige walls, ceramic flooring, a submerged sink, quartz worktops, grey floors, beige worktops and a freestanding vanity unit.

A complete powder room with wall panels, a fully-covered vanity box, and a mirror border made of natural onyx marble.
Small modern cloakroom in New York with flat-panel cabinets, beige cabinets, a one-piece toilet, beige tiles, marble tiles, beige walls, slate flooring, an integrated sink, marble worktops, black floors, beige worktops, a freestanding vanity unit, a drop ceiling and panelled walls.
Small modern cloakroom in New York with flat-panel cabinets, beige cabinets, a one-piece toilet, beige tiles, marble tiles, beige walls, slate flooring, an integrated sink, marble worktops, black floors, beige worktops, a freestanding vanity unit, a drop ceiling and panelled walls.

Powder Room
Small mediterranean cloakroom in Los Angeles with open cabinets, distressed cabinets, a one-piece toilet, white tiles, mosaic tiles, beige walls, dark hardwood flooring, a submerged sink, limestone worktops, brown floors and beige worktops.
Small mediterranean cloakroom in Los Angeles with open cabinets, distressed cabinets, a one-piece toilet, white tiles, mosaic tiles, beige walls, dark hardwood flooring, a submerged sink, limestone worktops, brown floors and beige worktops.
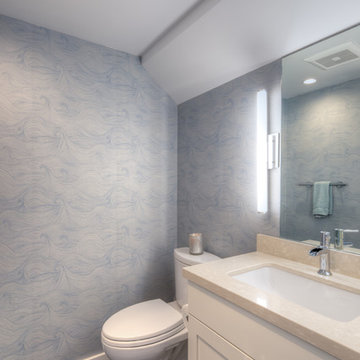
Hawkins and Biggins Photography
Design ideas for a small contemporary cloakroom in Hawaii with shaker cabinets, white cabinets, a one-piece toilet, blue walls, a submerged sink, engineered stone worktops, dark hardwood flooring, brown floors and beige worktops.
Design ideas for a small contemporary cloakroom in Hawaii with shaker cabinets, white cabinets, a one-piece toilet, blue walls, a submerged sink, engineered stone worktops, dark hardwood flooring, brown floors and beige worktops.
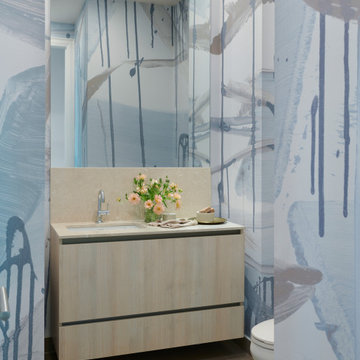
This is an example of a medium sized contemporary cloakroom in Toronto with flat-panel cabinets, light wood cabinets, a one-piece toilet, blue walls, a submerged sink, beige floors, beige worktops, a floating vanity unit and wallpapered walls.

Cloakroom Bathroom in Storrington, West Sussex
Plenty of stylish elements combine in this compact cloakroom, which utilises a unique tile choice and designer wallpaper option.
The Brief
This client wanted to create a unique theme in their downstairs cloakroom, which previously utilised a classic but unmemorable design.
Naturally the cloakroom was to incorporate all usual amenities, but with a design that was a little out of the ordinary.
Design Elements
Utilising some of our more unique options for a renovation, bathroom designer Martin conjured a design to tick all the requirements of this brief.
The design utilises textured neutral tiles up to half height, with the client’s own William Morris designer wallpaper then used up to the ceiling coving. Black accents are used throughout the room, like for the basin and mixer, and flush plate.
To hold hand towels and heat the small space, a compact full-height radiator has been fitted in the corner of the room.
Project Highlight
A lighter but neutral tile is used for the rear wall, which has been designed to minimise view of the toilet and other necessities.
A simple shelf area gives the client somewhere to store a decorative item or two.
The End Result
The end result is a compact cloakroom that is certainly memorable, as the client required.
With only a small amount of space our bathroom designer Martin has managed to conjure an impressive and functional theme for this Storrington client.
Discover how our expert designers can transform your own bathroom with a free design appointment and quotation. Arrange a free appointment in showroom or online.
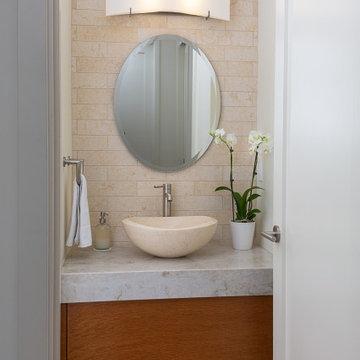
Inspiration for a cloakroom in Los Angeles with flat-panel cabinets, brown cabinets, a one-piece toilet, beige tiles, stone tiles, white walls, dark hardwood flooring, a vessel sink, quartz worktops, brown floors, beige worktops and a floating vanity unit.

Located near the base of Scottsdale landmark Pinnacle Peak, the Desert Prairie is surrounded by distant peaks as well as boulder conservation easements. This 30,710 square foot site was unique in terrain and shape and was in close proximity to adjacent properties. These unique challenges initiated a truly unique piece of architecture.
Planning of this residence was very complex as it weaved among the boulders. The owners were agnostic regarding style, yet wanted a warm palate with clean lines. The arrival point of the design journey was a desert interpretation of a prairie-styled home. The materials meet the surrounding desert with great harmony. Copper, undulating limestone, and Madre Perla quartzite all blend into a low-slung and highly protected home.
Located in Estancia Golf Club, the 5,325 square foot (conditioned) residence has been featured in Luxe Interiors + Design’s September/October 2018 issue. Additionally, the home has received numerous design awards.
Desert Prairie // Project Details
Architecture: Drewett Works
Builder: Argue Custom Homes
Interior Design: Lindsey Schultz Design
Interior Furnishings: Ownby Design
Landscape Architect: Greey|Pickett
Photography: Werner Segarra
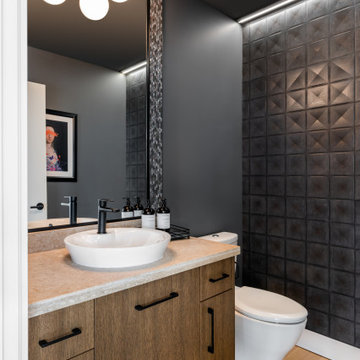
Medium sized contemporary cloakroom in Vancouver with shaker cabinets, beige cabinets, a one-piece toilet, grey tiles, mosaic tiles, light hardwood flooring, a vessel sink, granite worktops, beige floors, beige worktops and a freestanding vanity unit.
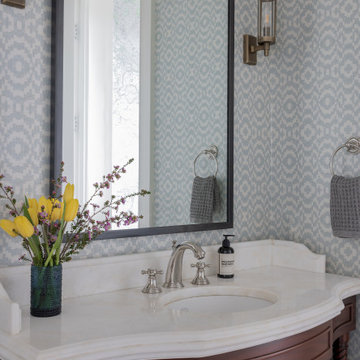
Photography by Michael J. Lee Photography
This is an example of a small nautical cloakroom in Boston with freestanding cabinets, medium wood cabinets, a one-piece toilet, blue walls, dark hardwood flooring, a submerged sink, marble worktops, beige worktops, a freestanding vanity unit and wallpapered walls.
This is an example of a small nautical cloakroom in Boston with freestanding cabinets, medium wood cabinets, a one-piece toilet, blue walls, dark hardwood flooring, a submerged sink, marble worktops, beige worktops, a freestanding vanity unit and wallpapered walls.
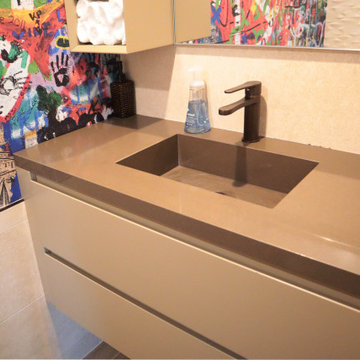
Design ideas for a small contemporary cloakroom in Los Angeles with flat-panel cabinets, beige cabinets, a one-piece toilet, beige tiles, porcelain tiles, white walls, porcelain flooring, an integrated sink, engineered stone worktops, brown floors, beige worktops and a floating vanity unit.

This is an example of a medium sized contemporary cloakroom in Other with flat-panel cabinets, beige cabinets, a one-piece toilet, beige tiles, white walls, medium hardwood flooring, a submerged sink, engineered stone worktops, beige floors, beige worktops, a floating vanity unit and wallpapered walls.

An exquisite example of French design and decoration, this powder bath features luxurious materials of white onyx countertops and floors, with accents of Rossa Verona marble imported from Italy that mimic the tones in the coral colored wall covering. A niche was created for the bombe chest with paneling where antique leaded mirror inserts make this small space feel expansive. An antique mirror, sconces, and crystal chandelier add glittering light to the space.
Interior Architecture & Design: AVID Associates
Contractor: Mark Smith Custom Homes
Photo Credit: Dan Piassick
Cloakroom with a One-piece Toilet and Beige Worktops Ideas and Designs
1