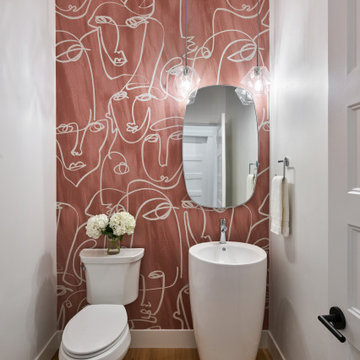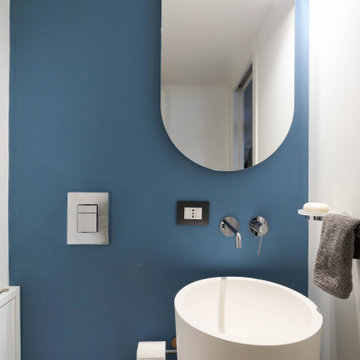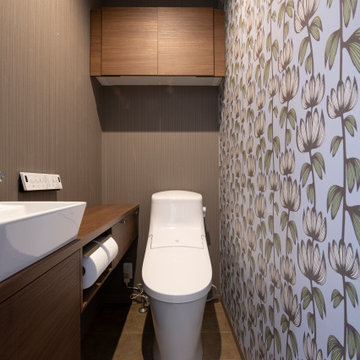Cloakroom with a One-piece Toilet and All Types of Ceiling Ideas and Designs
Refine by:
Budget
Sort by:Popular Today
1 - 20 of 922 photos
Item 1 of 3

When the house was purchased, someone had lowered the ceiling with gyp board. We re-designed it with a coffer that looked original to the house. The antique stand for the vessel sink was sourced from an antique store in Berkeley CA. The flooring was replaced with traditional 1" hex tile.

First-floor powder room. Original powder room was added to the house in 2016, but since we had to put a soffit in the ceiling to carry plumbing from the master bathroom above, they continued the wood detail from the old (now non-functional) soffit at the right.

古民家ゆえ圧倒的にブラウン系の色調が多いので、トイレ空間だけはホワイトを基調としたモノトーン系のカラースキームとしました。安価なイメージにならないようにと、床・壁ともに外国産のセラミックタイルを貼り、間接照明で柔らかい光に包まれるような照明計画としました。
Design ideas for a large modern cloakroom in Osaka with recessed-panel cabinets, black cabinets, a one-piece toilet, white tiles, ceramic tiles, white walls, ceramic flooring, a vessel sink, grey floors, black worktops, a built in vanity unit and a wallpapered ceiling.
Design ideas for a large modern cloakroom in Osaka with recessed-panel cabinets, black cabinets, a one-piece toilet, white tiles, ceramic tiles, white walls, ceramic flooring, a vessel sink, grey floors, black worktops, a built in vanity unit and a wallpapered ceiling.

The Powder room off the kitchen in a Mid Century modern home built by a student of Eichler. This Eichler inspired home was completely renovated and restored to meet current structural, electrical, and energy efficiency codes as it was in serious disrepair when purchased as well as numerous and various design elements being inconsistent with the original architectural intent of the house from subsequent remodels.

This is an example of a small contemporary cloakroom in Sacramento with grey cabinets, a one-piece toilet, grey tiles, white walls, a submerged sink, engineered stone worktops, beige floors, green worktops, a floating vanity unit and exposed beams.

Complete powder room remodel
Design ideas for a small cloakroom in Denver with white cabinets, a one-piece toilet, black walls, light hardwood flooring, an integrated sink, a freestanding vanity unit, a wallpapered ceiling and wainscoting.
Design ideas for a small cloakroom in Denver with white cabinets, a one-piece toilet, black walls, light hardwood flooring, an integrated sink, a freestanding vanity unit, a wallpapered ceiling and wainscoting.

Powder room - Elitis vinyl wallpaper with red travertine and grey mosaics. Vessel bowl sink with black wall mounted tapware. Custom lighting. Navy painted ceiling and terrazzo floor.

Siguiendo con la línea escogemos tonos beis y grifos en blanco que crean una sensación de calma.
Introduciendo un mueble hecho a medida que esconde la lavadora secadora y se convierte en dos grandes cajones para almacenar.

Fun guest bath with statement wallpaper and unique sink basin.
Design ideas for a medium sized traditional cloakroom in Other with a one-piece toilet, white walls, medium hardwood flooring, a pedestal sink, brown floors and a vaulted ceiling.
Design ideas for a medium sized traditional cloakroom in Other with a one-piece toilet, white walls, medium hardwood flooring, a pedestal sink, brown floors and a vaulted ceiling.

Upon walking into this powder bathroom, you are met with a delicate patterned wallpaper installed above blue bead board wainscoting. The angled walls and ceiling covered in the same wallpaper making the space feel larger. The reclaimed brick flooring balances out the small print wallpaper. A wall-mounted white porcelain sink is paired with a brushed brass bridge faucet, complete with hot and cold symbols on the handles. To finish the space out we installed an antique mirror with an attached basket that acts as storage in this quaint powder bathroom.

Custom Powder Room
Inspiration for a medium sized modern cloakroom in Los Angeles with flat-panel cabinets, medium wood cabinets, a one-piece toilet, white walls, porcelain flooring, a submerged sink, engineered stone worktops, grey floors, grey worktops, a built in vanity unit and a vaulted ceiling.
Inspiration for a medium sized modern cloakroom in Los Angeles with flat-panel cabinets, medium wood cabinets, a one-piece toilet, white walls, porcelain flooring, a submerged sink, engineered stone worktops, grey floors, grey worktops, a built in vanity unit and a vaulted ceiling.

Bagno ospiti, pareti in resina e lavabo a colonna
This is an example of a small modern cloakroom in Catania-Palermo with white cabinets, a one-piece toilet, blue walls, light hardwood flooring, a pedestal sink, a feature wall, a freestanding vanity unit and a drop ceiling.
This is an example of a small modern cloakroom in Catania-Palermo with white cabinets, a one-piece toilet, blue walls, light hardwood flooring, a pedestal sink, a feature wall, a freestanding vanity unit and a drop ceiling.

This is an example of a medium sized midcentury cloakroom in Detroit with freestanding cabinets, brown cabinets, a one-piece toilet, multi-coloured tiles, ceramic tiles, multi-coloured walls, medium hardwood flooring, a vessel sink, wooden worktops, brown floors, brown worktops, a freestanding vanity unit, a vaulted ceiling and wallpapered walls.

Glossy Teal Powder Room with a silver foil ceiling and lots of marble.
Design ideas for a small contemporary cloakroom in Chicago with recessed-panel cabinets, black cabinets, a one-piece toilet, blue tiles, marble tiles, blue walls, marble flooring, a submerged sink, marble worktops, multi-coloured floors, white worktops, a freestanding vanity unit and a wallpapered ceiling.
Design ideas for a small contemporary cloakroom in Chicago with recessed-panel cabinets, black cabinets, a one-piece toilet, blue tiles, marble tiles, blue walls, marble flooring, a submerged sink, marble worktops, multi-coloured floors, white worktops, a freestanding vanity unit and a wallpapered ceiling.

A complete powder room with wall panels, a fully-covered vanity box, and a mirror border made of natural onyx marble.
Small modern cloakroom in New York with flat-panel cabinets, beige cabinets, a one-piece toilet, beige tiles, marble tiles, beige walls, slate flooring, an integrated sink, marble worktops, black floors, beige worktops, a freestanding vanity unit, a drop ceiling and panelled walls.
Small modern cloakroom in New York with flat-panel cabinets, beige cabinets, a one-piece toilet, beige tiles, marble tiles, beige walls, slate flooring, an integrated sink, marble worktops, black floors, beige worktops, a freestanding vanity unit, a drop ceiling and panelled walls.

A small cloakroom for guests, tucked away in a semi hidden corner of the floor plan, is surprisingly decorated with a bright yellow interior with the colour applied indifferently to walls, ceilings and cabinetry.

Great facelift for this powder room
Photo of a small modern cloakroom in Toronto with open cabinets, brown cabinets, a one-piece toilet, multi-coloured tiles, porcelain flooring, engineered stone worktops, turquoise floors, a built in vanity unit, a drop ceiling and wallpapered walls.
Photo of a small modern cloakroom in Toronto with open cabinets, brown cabinets, a one-piece toilet, multi-coloured tiles, porcelain flooring, engineered stone worktops, turquoise floors, a built in vanity unit, a drop ceiling and wallpapered walls.

解体建設業を営む企業のオフィスです。
photos by Katsumi Simada
Small scandinavian cloakroom in Other with open cabinets, white cabinets, a one-piece toilet, white walls, vinyl flooring, a built-in sink, beige floors, a built in vanity unit, a wallpapered ceiling and wallpapered walls.
Small scandinavian cloakroom in Other with open cabinets, white cabinets, a one-piece toilet, white walls, vinyl flooring, a built-in sink, beige floors, a built in vanity unit, a wallpapered ceiling and wallpapered walls.

Photo of a small contemporary cloakroom in Other with a one-piece toilet, grey walls, porcelain flooring, black floors, a wallpapered ceiling and wallpapered walls.

This 1910 West Highlands home was so compartmentalized that you couldn't help to notice you were constantly entering a new room every 8-10 feet. There was also a 500 SF addition put on the back of the home to accommodate a living room, 3/4 bath, laundry room and back foyer - 350 SF of that was for the living room. Needless to say, the house needed to be gutted and replanned.
Kitchen+Dining+Laundry-Like most of these early 1900's homes, the kitchen was not the heartbeat of the home like they are today. This kitchen was tucked away in the back and smaller than any other social rooms in the house. We knocked out the walls of the dining room to expand and created an open floor plan suitable for any type of gathering. As a nod to the history of the home, we used butcherblock for all the countertops and shelving which was accented by tones of brass, dusty blues and light-warm greys. This room had no storage before so creating ample storage and a variety of storage types was a critical ask for the client. One of my favorite details is the blue crown that draws from one end of the space to the other, accenting a ceiling that was otherwise forgotten.
Primary Bath-This did not exist prior to the remodel and the client wanted a more neutral space with strong visual details. We split the walls in half with a datum line that transitions from penny gap molding to the tile in the shower. To provide some more visual drama, we did a chevron tile arrangement on the floor, gridded the shower enclosure for some deep contrast an array of brass and quartz to elevate the finishes.
Powder Bath-This is always a fun place to let your vision get out of the box a bit. All the elements were familiar to the space but modernized and more playful. The floor has a wood look tile in a herringbone arrangement, a navy vanity, gold fixtures that are all servants to the star of the room - the blue and white deco wall tile behind the vanity.
Full Bath-This was a quirky little bathroom that you'd always keep the door closed when guests are over. Now we have brought the blue tones into the space and accented it with bronze fixtures and a playful southwestern floor tile.
Living Room & Office-This room was too big for its own good and now serves multiple purposes. We condensed the space to provide a living area for the whole family plus other guests and left enough room to explain the space with floor cushions. The office was a bonus to the project as it provided privacy to a room that otherwise had none before.
Cloakroom with a One-piece Toilet and All Types of Ceiling Ideas and Designs
1