Cloakroom with a Pedestal Sink and Granite Worktops Ideas and Designs
Sort by:Popular Today
1 - 20 of 38 photos
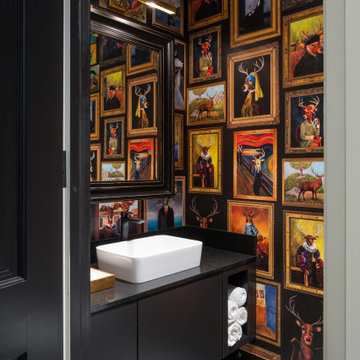
Design ideas for a medium sized bohemian cloakroom in Toronto with flat-panel cabinets, black cabinets, multi-coloured walls, ceramic flooring, a pedestal sink, granite worktops, white floors, black worktops, a floating vanity unit and wallpapered walls.
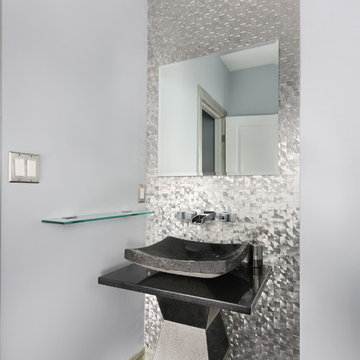
Cranshaw Photography
Small contemporary cloakroom in Boston with a one-piece toilet, black tiles, mosaic tiles, mosaic tile flooring, a pedestal sink, granite worktops, grey walls and grey floors.
Small contemporary cloakroom in Boston with a one-piece toilet, black tiles, mosaic tiles, mosaic tile flooring, a pedestal sink, granite worktops, grey walls and grey floors.
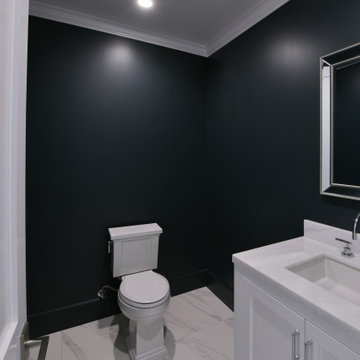
@BuildCisco 1-877-BUILD-57
This is an example of a small classic cloakroom in Los Angeles with shaker cabinets, white cabinets, a one-piece toilet, white tiles, green walls, porcelain flooring, a pedestal sink, granite worktops, white floors, white worktops, a built in vanity unit and a vaulted ceiling.
This is an example of a small classic cloakroom in Los Angeles with shaker cabinets, white cabinets, a one-piece toilet, white tiles, green walls, porcelain flooring, a pedestal sink, granite worktops, white floors, white worktops, a built in vanity unit and a vaulted ceiling.
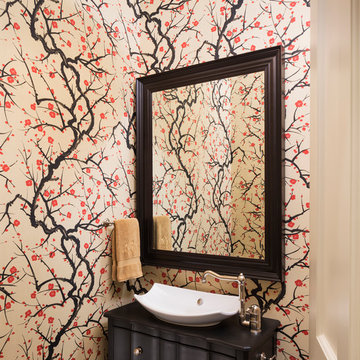
Builder: John Kraemer & Sons | Interior Design: Jennifer Hedberg of Exquisite Interiors | Photography: Jim Kruger of Landmark Photography
Photo of a world-inspired cloakroom in Minneapolis with a pedestal sink, black cabinets, granite worktops, multi-coloured walls and dark hardwood flooring.
Photo of a world-inspired cloakroom in Minneapolis with a pedestal sink, black cabinets, granite worktops, multi-coloured walls and dark hardwood flooring.

Small nautical cloakroom in Other with open cabinets, grey cabinets, a one-piece toilet, white walls, light hardwood flooring, a pedestal sink, granite worktops, beige floors, grey worktops, a built in vanity unit and wallpapered walls.
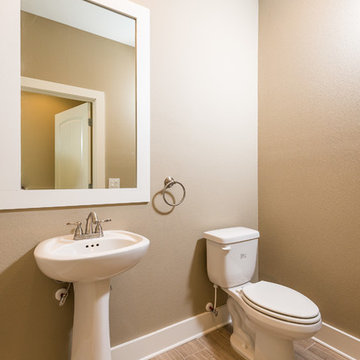
This is an example of a medium sized classic cloakroom in Miami with a two-piece toilet, beige walls, porcelain flooring, a pedestal sink, granite worktops and beige floors.
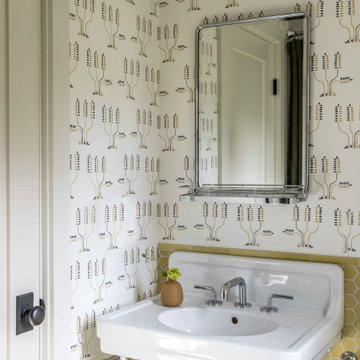
This project started as a cramped cape with little character and extreme water damage, but over the course of several months, it was transformed into a striking modern home with all the bells and whistles. Being just a short walk from Mackworth Island, the homeowner wanted to capitalize on the excellent location, so everything on the exterior and interior was replaced and upgraded. Walls were torn down on the first floor to make the kitchen, dining, and living areas more open to one another. A large dormer was added to the entire back of the house to increase the ceiling height in both bedrooms and create a more functional space. The completed home marries great function and design with efficiency and adds a little boldness to the neighborhood. Design by Tyler Karu Design + Interiors. Photography by Erin Little.
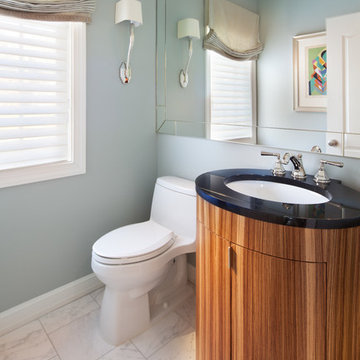
Morgan Howarth
Inspiration for a small traditional cloakroom in DC Metro with a pedestal sink, granite worktops, a one-piece toilet, white tiles, marble flooring, medium wood cabinets and blue walls.
Inspiration for a small traditional cloakroom in DC Metro with a pedestal sink, granite worktops, a one-piece toilet, white tiles, marble flooring, medium wood cabinets and blue walls.
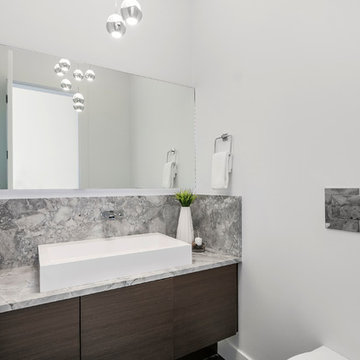
Powder room with wall mount faucet and wall hung toilet. Super white granite backsplash
Small contemporary cloakroom in Vancouver with flat-panel cabinets, brown cabinets, a wall mounted toilet, white walls, porcelain flooring, a pedestal sink, granite worktops, black floors and grey worktops.
Small contemporary cloakroom in Vancouver with flat-panel cabinets, brown cabinets, a wall mounted toilet, white walls, porcelain flooring, a pedestal sink, granite worktops, black floors and grey worktops.
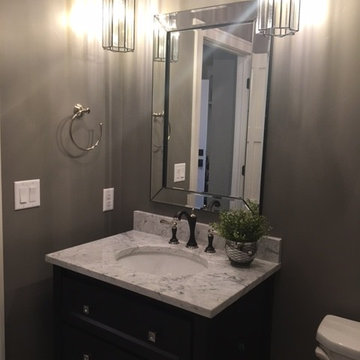
Lighting, Mirror: Inspired Spaces
Sink: Gerhard's Kitchen & Bath
Design ideas for a classic cloakroom in Milwaukee with brown cabinets, a one-piece toilet, grey walls, a pedestal sink, granite worktops and grey floors.
Design ideas for a classic cloakroom in Milwaukee with brown cabinets, a one-piece toilet, grey walls, a pedestal sink, granite worktops and grey floors.
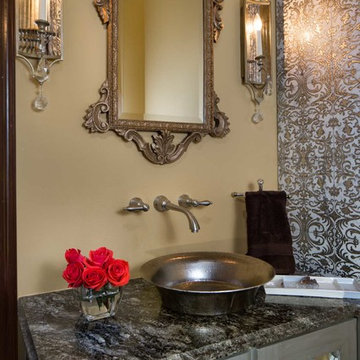
Jerry Hayes Photography
This is an example of a traditional cloakroom in Austin with a pedestal sink, distressed cabinets, granite worktops, stone tiles, marble flooring and a two-piece toilet.
This is an example of a traditional cloakroom in Austin with a pedestal sink, distressed cabinets, granite worktops, stone tiles, marble flooring and a two-piece toilet.
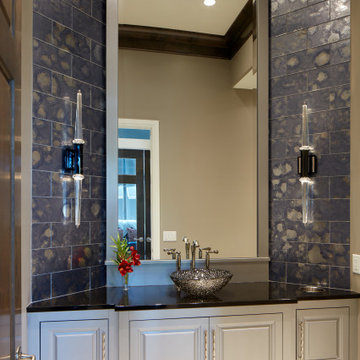
Inspiration for a medium sized traditional cloakroom in Omaha with raised-panel cabinets, white cabinets, blue tiles, glass tiles, porcelain flooring, a pedestal sink, granite worktops, white floors and black worktops.
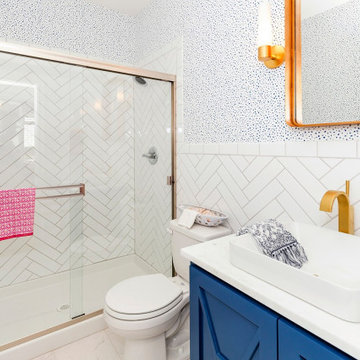
Photo of a medium sized traditional cloakroom in Kansas City with freestanding cabinets, blue cabinets, a one-piece toilet, multi-coloured tiles, ceramic tiles, blue walls, ceramic flooring, a pedestal sink, granite worktops, grey floors and grey worktops.
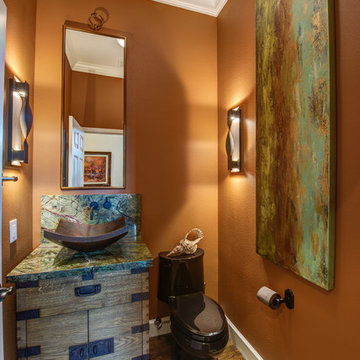
Treve Johnson Photography
Design ideas for a small traditional cloakroom in San Francisco with freestanding cabinets, distressed cabinets, a one-piece toilet, orange tiles, orange walls, dark hardwood flooring, a pedestal sink, granite worktops, brown floors and stone slabs.
Design ideas for a small traditional cloakroom in San Francisco with freestanding cabinets, distressed cabinets, a one-piece toilet, orange tiles, orange walls, dark hardwood flooring, a pedestal sink, granite worktops, brown floors and stone slabs.
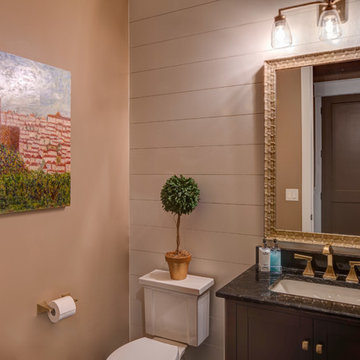
This warm-toned powder bath feels like something straight out of Tuscany.
Design ideas for a medium sized classic cloakroom in Indianapolis with freestanding cabinets, dark wood cabinets, a two-piece toilet, orange walls, dark hardwood flooring, a pedestal sink, granite worktops, brown floors and black worktops.
Design ideas for a medium sized classic cloakroom in Indianapolis with freestanding cabinets, dark wood cabinets, a two-piece toilet, orange walls, dark hardwood flooring, a pedestal sink, granite worktops, brown floors and black worktops.
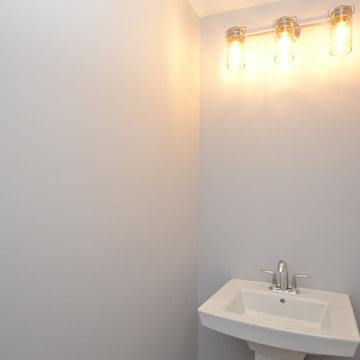
Traditional cloakroom in Boston with a one-piece toilet, grey walls, light hardwood flooring, a pedestal sink, granite worktops and brown floors.
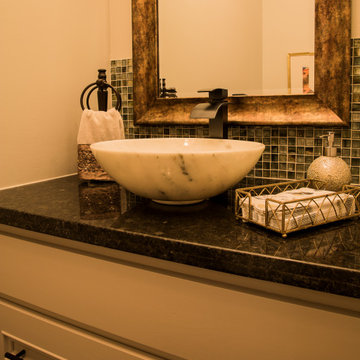
Photo of a medium sized traditional cloakroom in Houston with recessed-panel cabinets, grey cabinets, a one-piece toilet, blue tiles, mosaic tiles, grey walls, bamboo flooring, a pedestal sink, granite worktops, brown floors, brown worktops and a built in vanity unit.
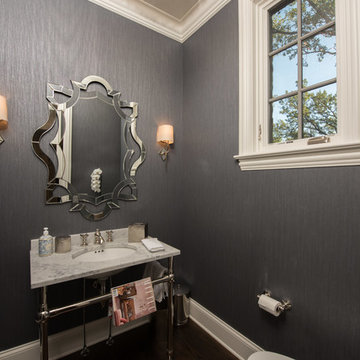
First floor powder room with pedestal sink, intricate mirror, and textured wallpaper
Inspiration for a large traditional cloakroom in Chicago with a one-piece toilet, grey walls, dark hardwood flooring, a pedestal sink, granite worktops and brown floors.
Inspiration for a large traditional cloakroom in Chicago with a one-piece toilet, grey walls, dark hardwood flooring, a pedestal sink, granite worktops and brown floors.
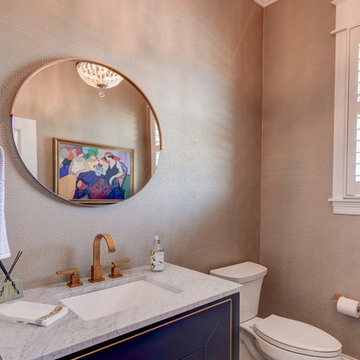
Refresh in this art-nouveau inspired powder bath. Gold accents mixing with the navy sink add an extra layer of luxury.
Medium sized bohemian cloakroom in Indianapolis with freestanding cabinets, blue cabinets, a two-piece toilet, beige walls, vinyl flooring, a pedestal sink, granite worktops, brown floors and white worktops.
Medium sized bohemian cloakroom in Indianapolis with freestanding cabinets, blue cabinets, a two-piece toilet, beige walls, vinyl flooring, a pedestal sink, granite worktops, brown floors and white worktops.
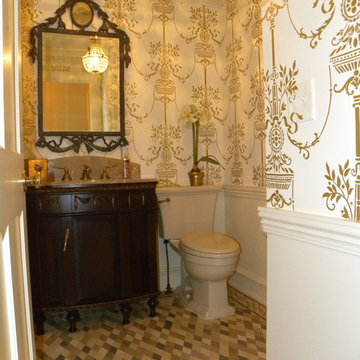
Guest bathroom with traditional wallpaper and furniture like vanity.
Large classic cloakroom in New York with dark wood cabinets, a one-piece toilet, beige walls, ceramic flooring, a pedestal sink, granite worktops, brown floors, brown worktops, a freestanding vanity unit and wallpapered walls.
Large classic cloakroom in New York with dark wood cabinets, a one-piece toilet, beige walls, ceramic flooring, a pedestal sink, granite worktops, brown floors, brown worktops, a freestanding vanity unit and wallpapered walls.
Cloakroom with a Pedestal Sink and Granite Worktops Ideas and Designs
1