Cloakroom with Green Walls and a Pedestal Sink Ideas and Designs
Refine by:
Budget
Sort by:Popular Today
1 - 20 of 164 photos
Item 1 of 3

This is an example of a small classic cloakroom in Portland Maine with green walls, a pedestal sink, marble worktops and wallpapered walls.
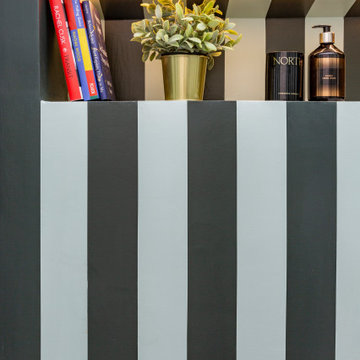
A cloakroom was created under the butterfly roof of this house. Painted stripes on the wall continue and meet on the floor as a checkered floor.
Small bohemian cloakroom in London with freestanding cabinets, green cabinets, a one-piece toilet, green walls, plywood flooring, a pedestal sink and green floors.
Small bohemian cloakroom in London with freestanding cabinets, green cabinets, a one-piece toilet, green walls, plywood flooring, a pedestal sink and green floors.
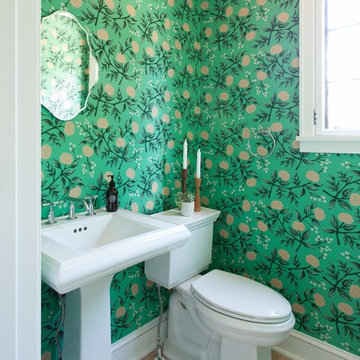
Design ideas for a small traditional cloakroom in Minneapolis with a two-piece toilet, green walls, light hardwood flooring, a pedestal sink and beige floors.
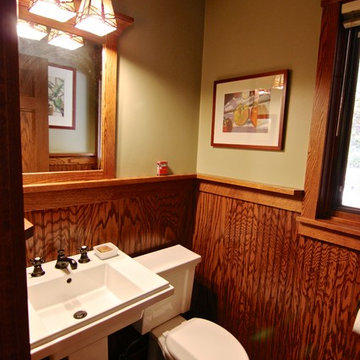
Design ideas for a medium sized traditional cloakroom in Minneapolis with a one-piece toilet, green walls and a pedestal sink.
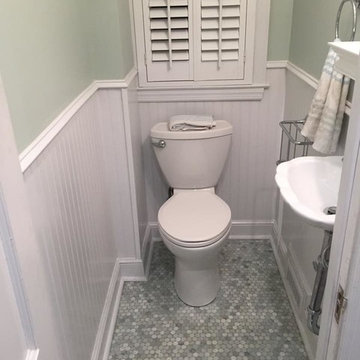
This Powder room blends White Bead board with Lovely Ming Green Marble Penny Round Mosaics & Small Stylish Free Standing Sink.
Small bohemian cloakroom in New York with a pedestal sink, a two-piece toilet, green walls and grey tiles.
Small bohemian cloakroom in New York with a pedestal sink, a two-piece toilet, green walls and grey tiles.
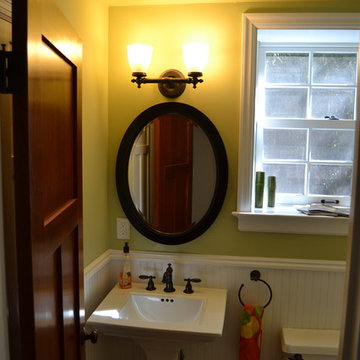
The half bath was moved to expand the dining room. So the former 8'x8' kitchen was centered on this window. Painted wood wainscot gives a nice simple finish to compliment the style.

This river front farmhouse is located south on the St. Johns river in St. Augustine Florida. The two toned exterior color palette invites you inside to see the warm, vibrant colors that compliment the rustic farmhouse design. This 4 bedroom, 3 and 1/2 bath home features a two story plan with a downstairs master suite. Rustic wood floors, porcelain brick tiles and board & batten trim work are just a few the details that are featured in this home. The kitchen is complimented with Thermador appliances, two cabinet finishes and zodiac countertops. A true "farmhouse" lovers delight!
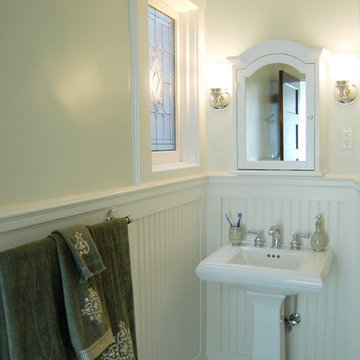
This is an example of a small traditional cloakroom in New York with a pedestal sink, green walls and mosaic tile flooring.
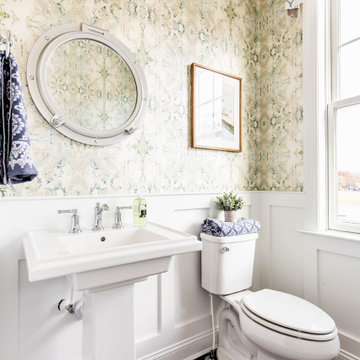
Inspiration for a traditional cloakroom in Philadelphia with a two-piece toilet, green walls, dark hardwood flooring, a pedestal sink, brown floors and wainscoting.
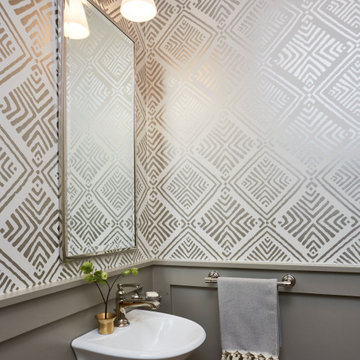
Inspiration for a small classic cloakroom in Richmond with green walls and a pedestal sink.
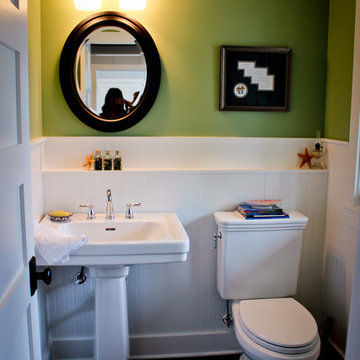
The powder room has a modified wainscot with a small ledge for displaying soaps and novelty items
Nautical cloakroom in Raleigh with a two-piece toilet, green walls and a pedestal sink.
Nautical cloakroom in Raleigh with a two-piece toilet, green walls and a pedestal sink.
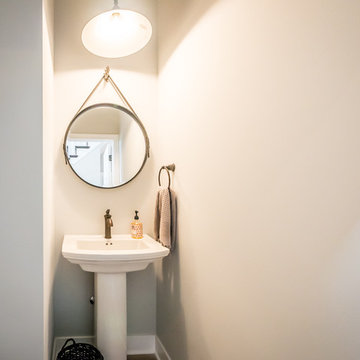
Look at the hand holding the mirror
Small farmhouse cloakroom in Other with a two-piece toilet, green walls, medium hardwood flooring and a pedestal sink.
Small farmhouse cloakroom in Other with a two-piece toilet, green walls, medium hardwood flooring and a pedestal sink.
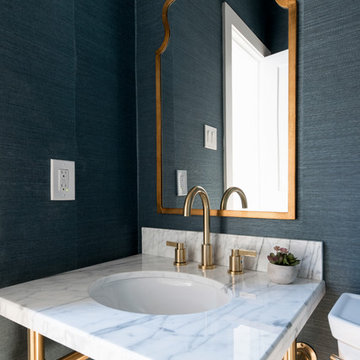
Inspiration for a small contemporary cloakroom in Dallas with open cabinets, green tiles, green walls, light hardwood flooring, a pedestal sink, marble worktops and white worktops.
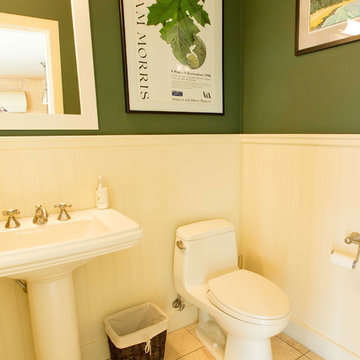
This is an example of a medium sized classic cloakroom in Other with a pedestal sink, a one-piece toilet, beige tiles, green walls and travertine flooring.
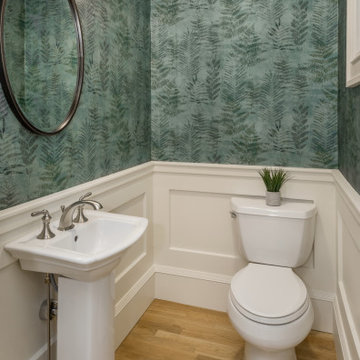
Photography by Aaron Usher III. Instagram: @redhousedesignbuild
Photo of a small classic cloakroom in Providence with white cabinets, a two-piece toilet, green walls, medium hardwood flooring, a pedestal sink, beige floors and wallpapered walls.
Photo of a small classic cloakroom in Providence with white cabinets, a two-piece toilet, green walls, medium hardwood flooring, a pedestal sink, beige floors and wallpapered walls.
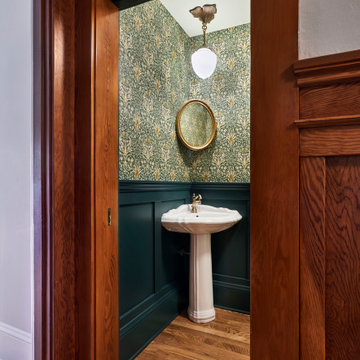
The compact powder bathroom, a new space for this house, is a William Morris jewelry box dream.
We added a shorter version of the wainscoting in the hallway and the loveliest corner sink/mirror/light vignette.
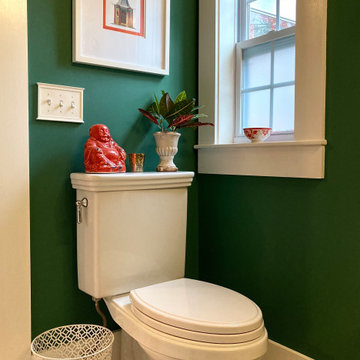
Small traditional cloakroom in Boston with a two-piece toilet, green walls, a pedestal sink, white floors and marble flooring.
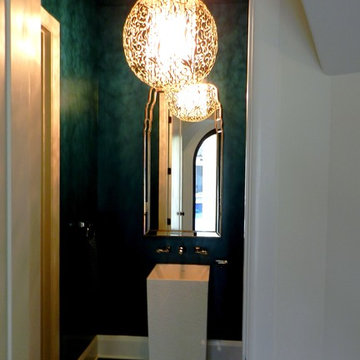
Photo of a medium sized mediterranean cloakroom in Tampa with green walls, dark hardwood flooring, a pedestal sink and brown floors.
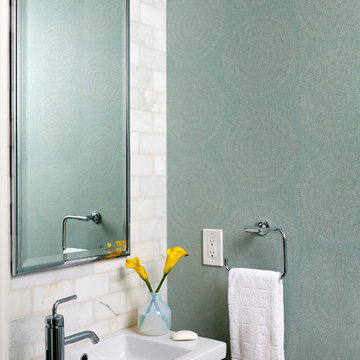
The key to success with all of his clients is trust and accountability, notes Austin. Of course, it helps that his aesthetics are impeccable. When asked what his client thought about his new home design, Austin says he was recently asked to renovate the client's New York City apartment. The client wrote: "Perhaps we can do as well in NY as we did in DC, which I must say, sets the bar pretty high."
Stacy Zarin Goldberg Photography
Project designed by Boston interior design studio Dane Austin Design. They serve Boston, Cambridge, Hingham, Cohasset, Newton, Weston, Lexington, Concord, Dover, Andover, Gloucester, as well as surrounding areas.
For more about Dane Austin Design, click here: https://daneaustindesign.com/
To learn more about this project, click here: https://daneaustindesign.com/kalorama-penthouse
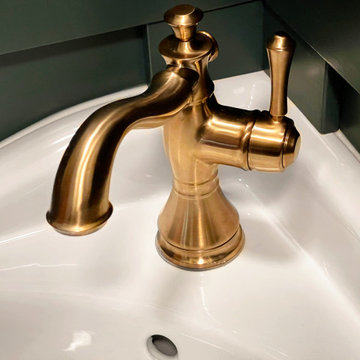
Corner sink/wainscoting perfection.
Small contemporary cloakroom in Portland with white cabinets, green walls, medium hardwood flooring, a pedestal sink, brown floors, a freestanding vanity unit and wallpapered walls.
Small contemporary cloakroom in Portland with white cabinets, green walls, medium hardwood flooring, a pedestal sink, brown floors, a freestanding vanity unit and wallpapered walls.
Cloakroom with Green Walls and a Pedestal Sink Ideas and Designs
1