Cloakroom with Grey Walls and a Pedestal Sink Ideas and Designs

We completely renovated this Haverford home between Memorial Day and Labor Day! We maintained the traditional feel of this colonial home with Early-American heart pine floors and bead board on the walls of various rooms. But we also added features of modern living. The open concept kitchen has warm blue cabinetry, an eating area with a built-in bench with storage, and an especially convenient area for pet supplies and eating! Subtle and sophisticated, the bathrooms are awash in gray and white Carrara marble. We custom made built-in shelves, storage and a closet throughout the home. Crafting the millwork on the staircase walls, post and railing was our favorite part of the project.
Rudloff Custom Builders has won Best of Houzz for Customer Service in 2014, 2015 2016, 2017, 2019, and 2020. We also were voted Best of Design in 2016, 2017, 2018, 2019 and 2020, which only 2% of professionals receive. Rudloff Custom Builders has been featured on Houzz in their Kitchen of the Week, What to Know About Using Reclaimed Wood in the Kitchen as well as included in their Bathroom WorkBook article. We are a full service, certified remodeling company that covers all of the Philadelphia suburban area. This business, like most others, developed from a friendship of young entrepreneurs who wanted to make a difference in their clients’ lives, one household at a time. This relationship between partners is much more than a friendship. Edward and Stephen Rudloff are brothers who have renovated and built custom homes together paying close attention to detail. They are carpenters by trade and understand concept and execution. Rudloff Custom Builders will provide services for you with the highest level of professionalism, quality, detail, punctuality and craftsmanship, every step of the way along our journey together.
Specializing in residential construction allows us to connect with our clients early in the design phase to ensure that every detail is captured as you imagined. One stop shopping is essentially what you will receive with Rudloff Custom Builders from design of your project to the construction of your dreams, executed by on-site project managers and skilled craftsmen. Our concept: envision our client’s ideas and make them a reality. Our mission: CREATING LIFETIME RELATIONSHIPS BUILT ON TRUST AND INTEGRITY.
Photo Credit: Jon Friedrich
Interior Design Credit: Larina Kase, of Wayne, PA
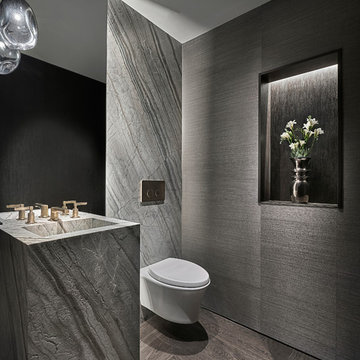
Tony Soluri
This is an example of a contemporary cloakroom in Chicago with grey tiles, stone slabs, grey walls, a pedestal sink and brown floors.
This is an example of a contemporary cloakroom in Chicago with grey tiles, stone slabs, grey walls, a pedestal sink and brown floors.
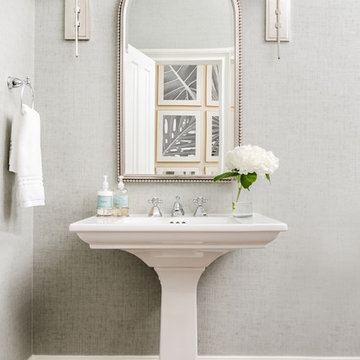
tiffany ringwald
Inspiration for a traditional cloakroom in Charlotte with grey walls, dark hardwood flooring, a pedestal sink and brown floors.
Inspiration for a traditional cloakroom in Charlotte with grey walls, dark hardwood flooring, a pedestal sink and brown floors.
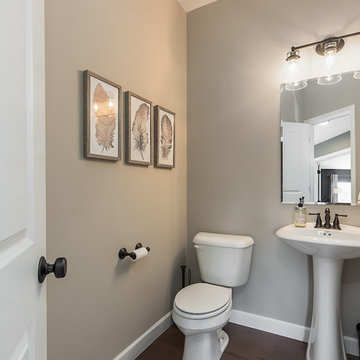
Design ideas for a large modern cloakroom in Columbus with a two-piece toilet, grey walls, medium hardwood flooring and a pedestal sink.
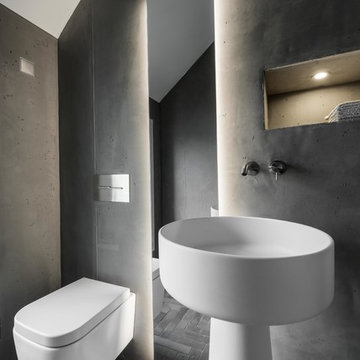
Das reduzierte Gäste-WC lebt von seinen horizontalen Linien in Form des langen Spiegels und des freistehenden Waschtisches aus Mineralwerkstoff.
ultramarin / frank jankowski fotografie, köln
![Seaport Family Residence [Powder Room]](https://st.hzcdn.com/fimgs/pictures/powder-rooms/seaport-family-residence-powder-room-stanton-schwartz-design-group-img~6ac132b308c31497_5067-1-5c94f0c-w360-h360-b0-p0.jpg)
Photo of a classic cloakroom in Boston with a two-piece toilet, grey walls, a pedestal sink and green floors.
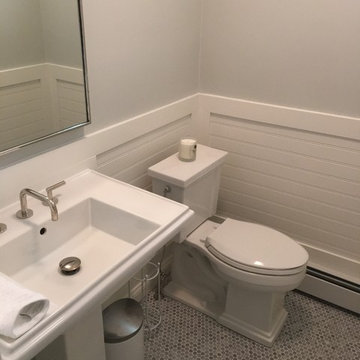
Photo of a medium sized classic cloakroom in New York with a two-piece toilet, grey walls, mosaic tile flooring, a pedestal sink and grey floors.
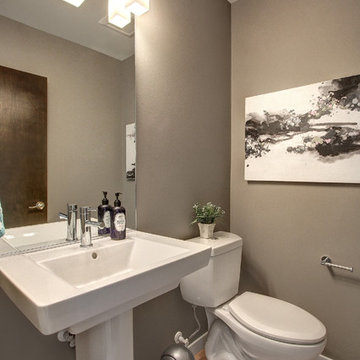
Photo of a modern cloakroom in Seattle with a pedestal sink, a two-piece toilet, grey walls and light hardwood flooring.
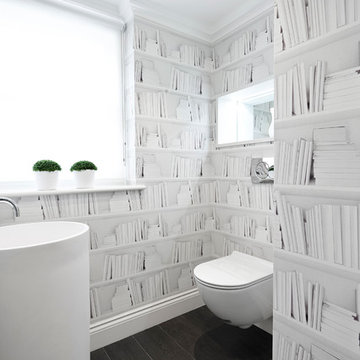
Christina Bull Photography
Design ideas for a small contemporary cloakroom in London with a pedestal sink, a wall mounted toilet, grey walls and dark hardwood flooring.
Design ideas for a small contemporary cloakroom in London with a pedestal sink, a wall mounted toilet, grey walls and dark hardwood flooring.
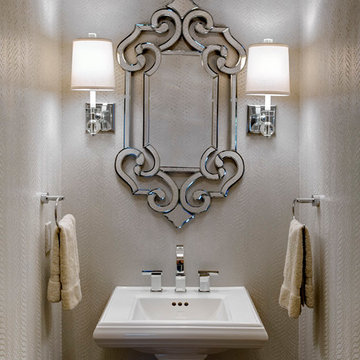
This elegant little jewel of a space in Kansas City is dramatic and tasteful. Who says that wallpaper is dated? Crystal sconces with drum shades accent this small but dramatic space. The ceiling fixture is crystal and allows the light to shimmer over the space. Kohler fixtures create a new yet traditional flair. This was quite the hit with the client’s guests at their last party. Everything you see here is available for order through Kansas City's Design Connection, Inc. Even if you are outside of the Kansas City are, we can still help! Kansas City Interior Design, Kansas City Bathroom Remodels, Kansas City Powder Room, Kansas City Snakeskin Wallpaper, Kansas City Bathroom Designs, Kansas City Best of Houzz, Award Winning Kansas City Interior Designs, Metallic Snakeskin Wallpaper Kansas City Powder Room, Kansas City Design Pros, Kansas City and Overland Park Interior Design, Kansas City and Overland Park Remodels, Kansas City & Overland Park Powder Room Remodel, Kansas City & Overland Park Interior Designers, Kansas City, Kansas City Bathroom, Kansas City Powder Room, Kansas City Jewel Bathroom, Kansas City Wallpaper, Kansas City Award Winning Bathroom, Kansas City Silver, Kansas City Fixtures, Kansas City Mirrors, Kansas City Lighting, Kansas City Bathroom Remodels, Kansas City Bathroom Makeover, Kansas City Before & After, Kansas City Kohler, Kansas City Special Order, Kansas City Interior Designers, Kansas City Remodels, Kansas City Redesigns
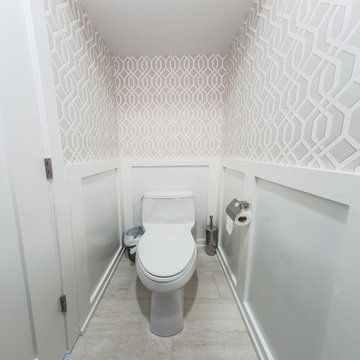
Inspiration for a medium sized contemporary cloakroom in Chicago with a one-piece toilet, grey walls, porcelain flooring, a pedestal sink and beige floors.
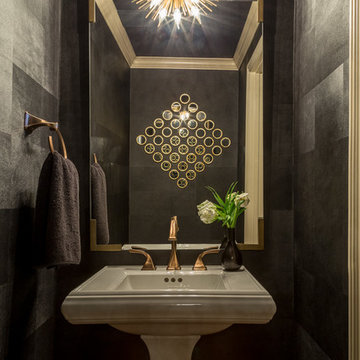
This meticulous bachelor wanted a neutral palette with touches of iron & steel throughout. By adding other textures like Alpaca, faux shagreen & crystal lamps his new bachelor pad was well balanced in a harmonious mix of textures.

Upper Wall: Benjamin Moore Gray Cashmere Paint.
Lower wall: Crushed glass with stone rhomboid mosaic from the Aura Harlequin Collection in silver cloud color, that comes in 12" x 12" sheets, finished with 2" x 12" honed marble chair rail with ogee edge.
TOTO Pedestal sink & Water closet from the Guinevere Collection.
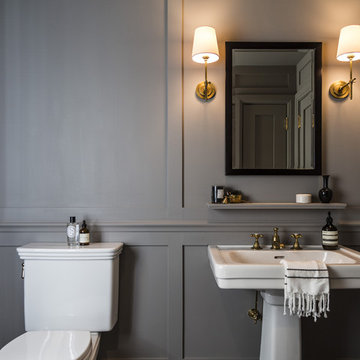
Photo of a traditional cloakroom in New York with a two-piece toilet, grey walls, a pedestal sink and a dado rail.
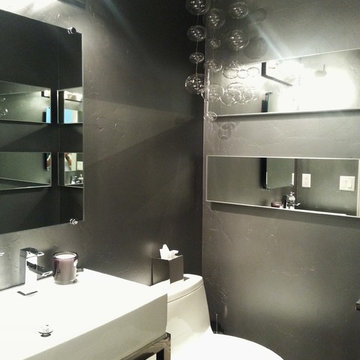
Interior design by Meg Miller
www.megmiller.net
Design ideas for a small modern cloakroom in Denver with a one-piece toilet, grey walls and a pedestal sink.
Design ideas for a small modern cloakroom in Denver with a one-piece toilet, grey walls and a pedestal sink.
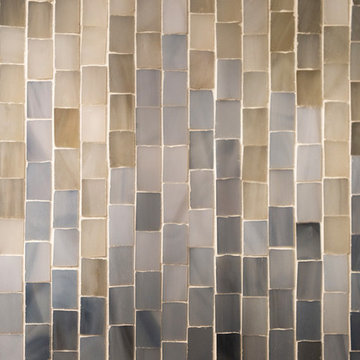
Ted Glasoe, Ted Glasoe Photography
Small classic cloakroom in Chicago with open cabinets, a two-piece toilet, multi-coloured tiles, mosaic tiles, grey walls, marble flooring, a pedestal sink, marble worktops, multi-coloured floors and white worktops.
Small classic cloakroom in Chicago with open cabinets, a two-piece toilet, multi-coloured tiles, mosaic tiles, grey walls, marble flooring, a pedestal sink, marble worktops, multi-coloured floors and white worktops.
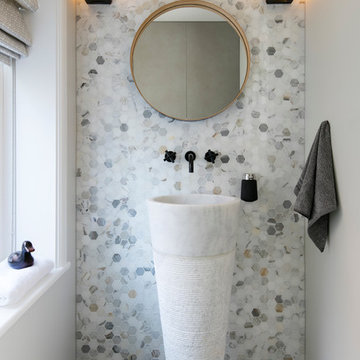
David Giles
Contemporary cloakroom in London with grey walls, a pedestal sink, grey floors and a feature wall.
Contemporary cloakroom in London with grey walls, a pedestal sink, grey floors and a feature wall.
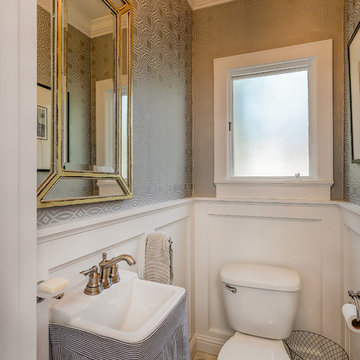
Photo of a small traditional cloakroom in Santa Barbara with a two-piece toilet, grey walls, marble flooring, a pedestal sink, solid surface worktops, white floors and white worktops.
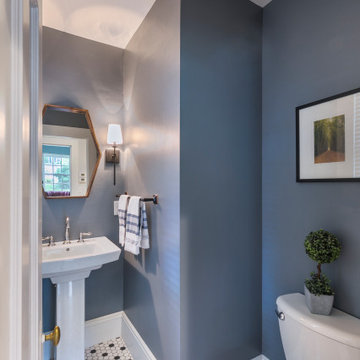
The re-vamped powder room has all new finishes -- fixtures, lighting, tile, mirror, and accessories. The vintage style tile and fixtures honor the history of the home, while the more modern accents bring it up-to-date.
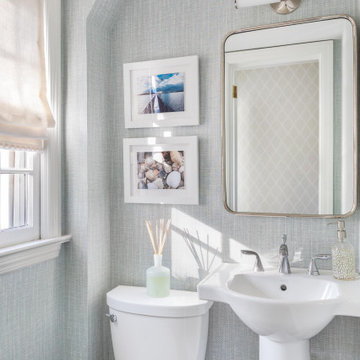
Design ideas for a beach style cloakroom in New York with a two-piece toilet, grey walls, a pedestal sink and wallpapered walls.
Cloakroom with Grey Walls and a Pedestal Sink Ideas and Designs
1