Cloakroom with Raised-panel Cabinets and a Pedestal Sink Ideas and Designs
Refine by:
Budget
Sort by:Popular Today
1 - 20 of 34 photos
Item 1 of 3
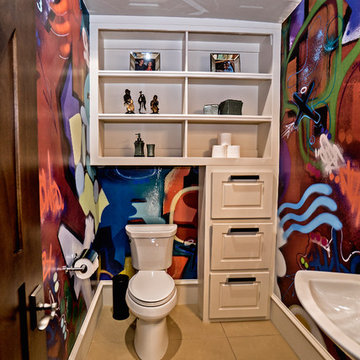
Design ideas for a large mediterranean cloakroom in Oklahoma City with raised-panel cabinets, white cabinets, a two-piece toilet, multi-coloured walls, porcelain flooring, a pedestal sink and brown floors.
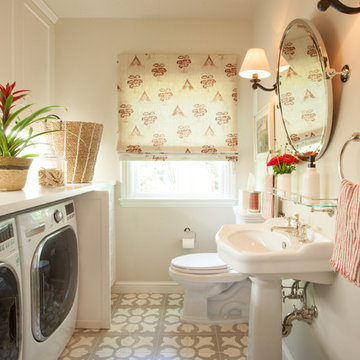
Julie Mikos Photography
Medium sized rural cloakroom in San Francisco with raised-panel cabinets, white cabinets, a two-piece toilet, grey walls, cement flooring, a pedestal sink, wooden worktops and grey floors.
Medium sized rural cloakroom in San Francisco with raised-panel cabinets, white cabinets, a two-piece toilet, grey walls, cement flooring, a pedestal sink, wooden worktops and grey floors.
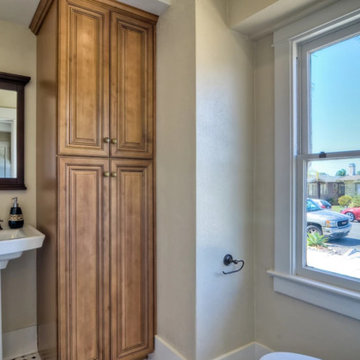
Classic cloakroom in San Diego with raised-panel cabinets, medium wood cabinets, beige walls and a pedestal sink.
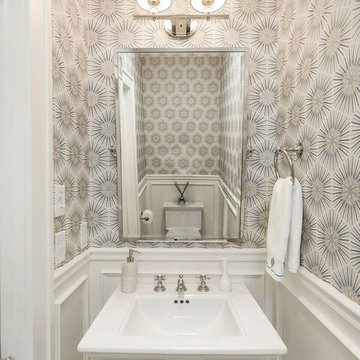
Justin Young
Design ideas for a small traditional cloakroom in Bridgeport with raised-panel cabinets, white cabinets, a one-piece toilet, blue walls, mosaic tile flooring and a pedestal sink.
Design ideas for a small traditional cloakroom in Bridgeport with raised-panel cabinets, white cabinets, a one-piece toilet, blue walls, mosaic tile flooring and a pedestal sink.
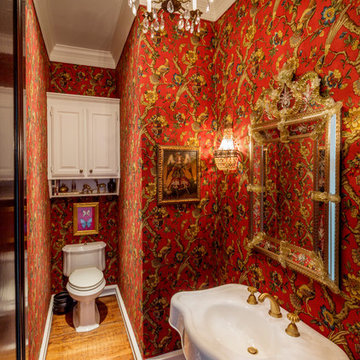
Gary Logan
Design ideas for a medium sized traditional cloakroom in Dallas with raised-panel cabinets, white cabinets, a two-piece toilet, multi-coloured tiles, multi-coloured walls, medium hardwood flooring, a pedestal sink and brown floors.
Design ideas for a medium sized traditional cloakroom in Dallas with raised-panel cabinets, white cabinets, a two-piece toilet, multi-coloured tiles, multi-coloured walls, medium hardwood flooring, a pedestal sink and brown floors.
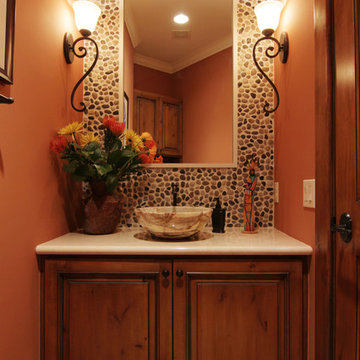
Medium sized mediterranean cloakroom in Houston with raised-panel cabinets, dark wood cabinets, a one-piece toilet, beige tiles, stone slabs, orange walls, ceramic flooring, a pedestal sink and soapstone worktops.

This coastal farmhouse design is destined to be an instant classic. This classic and cozy design has all of the right exterior details, including gray shingle siding, crisp white windows and trim, metal roofing stone accents and a custom cupola atop the three car garage. It also features a modern and up to date interior as well, with everything you'd expect in a true coastal farmhouse. With a beautiful nearly flat back yard, looking out to a golf course this property also includes abundant outdoor living spaces, a beautiful barn and an oversized koi pond for the owners to enjoy.
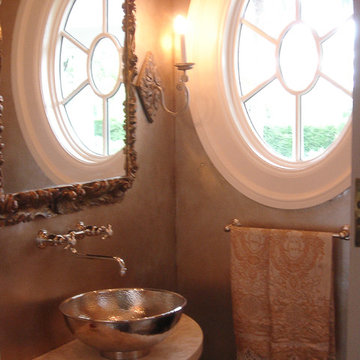
Another Center Hall Colonial converted to an open floor plan, grand master suite, with a shabby chic feel.
Design ideas for a medium sized shabby-chic style cloakroom in New York with raised-panel cabinets, dark wood cabinets, a one-piece toilet, stone tiles, beige walls, dark hardwood flooring and a pedestal sink.
Design ideas for a medium sized shabby-chic style cloakroom in New York with raised-panel cabinets, dark wood cabinets, a one-piece toilet, stone tiles, beige walls, dark hardwood flooring and a pedestal sink.
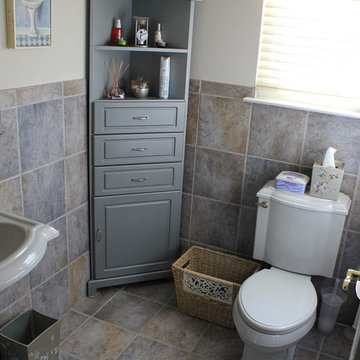
Small classic cloakroom in Philadelphia with raised-panel cabinets, grey cabinets, a two-piece toilet, beige tiles, blue tiles, grey tiles, ceramic tiles, grey walls, ceramic flooring, a pedestal sink and multi-coloured floors.
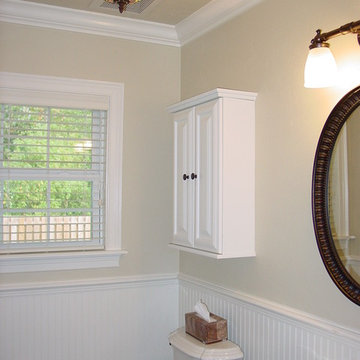
Downstairs Half Bath with Stained Glass Lighting Fixture
Inspiration for a medium sized classic cloakroom in Miami with a pedestal sink, raised-panel cabinets, white cabinets, a two-piece toilet and beige walls.
Inspiration for a medium sized classic cloakroom in Miami with a pedestal sink, raised-panel cabinets, white cabinets, a two-piece toilet and beige walls.
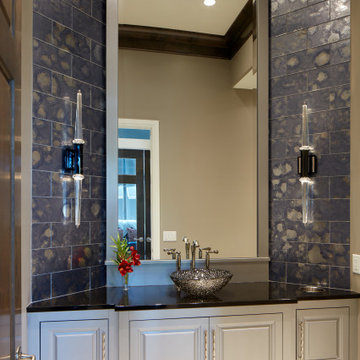
Inspiration for a medium sized traditional cloakroom in Omaha with raised-panel cabinets, white cabinets, blue tiles, glass tiles, porcelain flooring, a pedestal sink, granite worktops, white floors and black worktops.
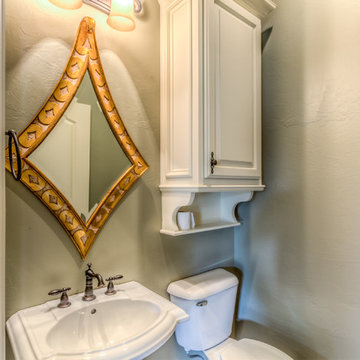
Design ideas for a medium sized rustic cloakroom in Oklahoma City with a pedestal sink, raised-panel cabinets, white cabinets, a two-piece toilet, beige tiles, porcelain tiles, beige walls and porcelain flooring.
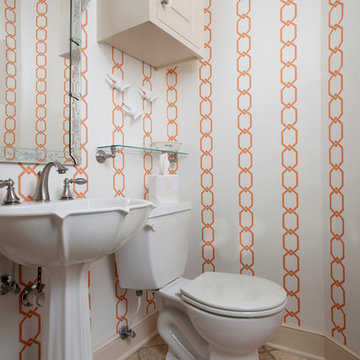
Chad Chenier Photography
This is an example of a small classic cloakroom in New Orleans with raised-panel cabinets, beige cabinets, a one-piece toilet, white walls and a pedestal sink.
This is an example of a small classic cloakroom in New Orleans with raised-panel cabinets, beige cabinets, a one-piece toilet, white walls and a pedestal sink.
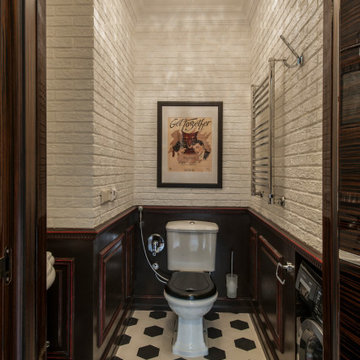
Design ideas for a small traditional cloakroom in Moscow with raised-panel cabinets, black cabinets, white tiles, ceramic tiles, black walls, porcelain flooring, a pedestal sink, white floors, a freestanding vanity unit and panelled walls.
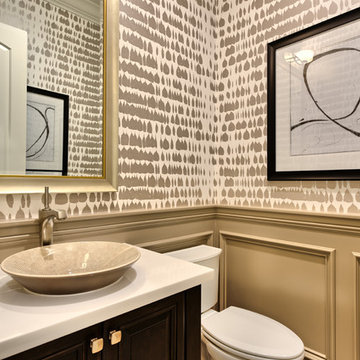
*Harvest Court sold out in July 2018*
Harvest Court offers 26 high-end single family homes with up to 4 bedrooms, up to approximately 3,409 square feet, and each on a minimum homesite of approximately 7,141 square feet. Features include:
• Kohler® Pedestal Sink
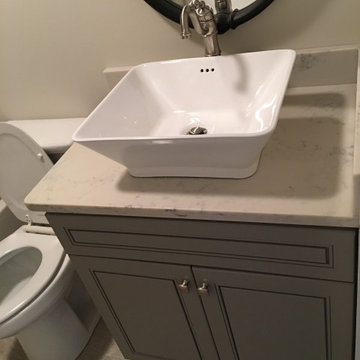
Inspiration for a small farmhouse cloakroom in Atlanta with raised-panel cabinets, grey cabinets, a one-piece toilet, white tiles, beige walls, marble flooring, a pedestal sink, engineered stone worktops, grey floors and white worktops.
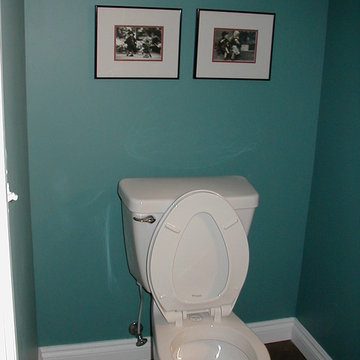
This is an example of a medium sized traditional cloakroom in Detroit with raised-panel cabinets, white cabinets, a two-piece toilet, brown tiles, ceramic tiles, green walls, ceramic flooring, a pedestal sink and solid surface worktops.
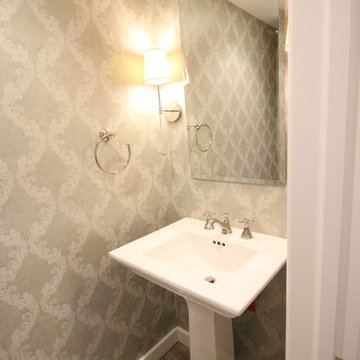
Photo of a small traditional cloakroom in Other with raised-panel cabinets, white cabinets, a two-piece toilet, blue tiles, blue walls, porcelain flooring, a pedestal sink and grey floors.
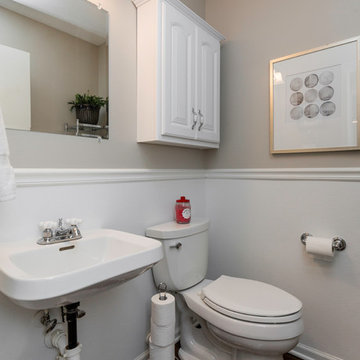
Jake Boyd Photography
Inspiration for a small traditional cloakroom in Other with raised-panel cabinets, white cabinets, a one-piece toilet, grey walls, medium hardwood flooring and a pedestal sink.
Inspiration for a small traditional cloakroom in Other with raised-panel cabinets, white cabinets, a one-piece toilet, grey walls, medium hardwood flooring and a pedestal sink.
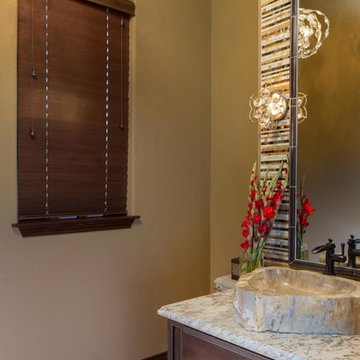
Jerry Hayes Photography
This is an example of a traditional cloakroom in Austin with a pedestal sink, raised-panel cabinets, dark wood cabinets, granite worktops, stone tiles, travertine flooring and a two-piece toilet.
This is an example of a traditional cloakroom in Austin with a pedestal sink, raised-panel cabinets, dark wood cabinets, granite worktops, stone tiles, travertine flooring and a two-piece toilet.
Cloakroom with Raised-panel Cabinets and a Pedestal Sink Ideas and Designs
1