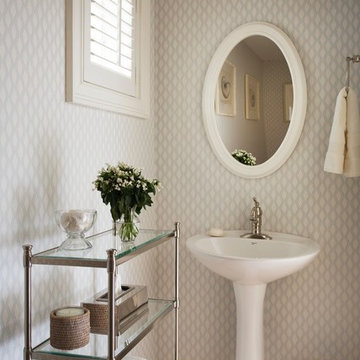Cloakroom with a Pedestal Sink Ideas and Designs
Refine by:
Budget
Sort by:Popular Today
101 - 120 of 4,359 photos
Item 1 of 2

Our client’s large family of five was shrinking through the years, so they decided it was time for a downsize and a move from Westlake Village to Oak Park. They found the ideal single-story home on a large flag lot, but it needed a major overhaul, starting with the awkward spatial floorplan.
These clients knew the home needed much work. They were looking for a firm that could handle the necessary architectural spatial redesign, interior design details, and finishes as well as deliver a high-quality remodeling experience.
JRP’s design team got right to work on reconfiguring the entry by adding a new foyer and hallway leading to the enlarged kitchen while removing walls to open up the family room. The kitchen now boasts a 6’ x 10’ center island with natural quartz countertops. Stacked cabinetry was added for both storage and aesthetic to maximize the 10’ ceiling heights. Thanks to the large multi-slide doors in the family room, the kitchen area now flows naturally toward the outdoors, maximizing its connection to the backyard patio and entertaining space.
Light-filled and serene, the gracious master suite is a haven of peace with its ethereal color palette and curated amenities. The vanity, with its expanse of Sunstone Celestial countertops and the large curbless shower, add elements of luxury to this master retreat. Classy, simple, and clean, this remodel’s open-space design with its neutral palette and clean look adds traditional flair to the transitional-style our clients desired.

Inspiration for a small contemporary cloakroom in Seattle with a pedestal sink, white cabinets, a wall mounted toilet, grey tiles, grey walls, porcelain flooring and grey floors.
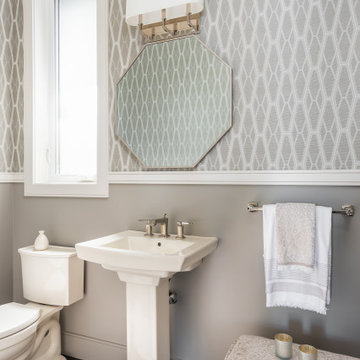
This high ceilinged powder room was made more intimate by adding a chair rail and adding wallpaper above the chair rail. We have kept the focus on the beautiful fixtures by not installing the wallpaper below the rail.
Walls: Sherwin Williams SW7642 Pavestone
TrimL Benjamin Moore Classic Gray
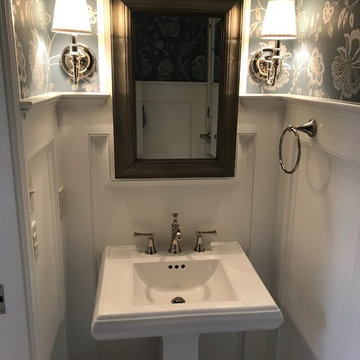
Small traditional cloakroom with a two-piece toilet, multi-coloured walls, porcelain flooring, a pedestal sink, white floors and white worktops.
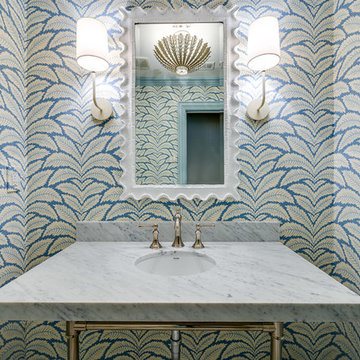
Photo of a cloakroom in Dallas with open cabinets, blue walls, mosaic tile flooring, a pedestal sink, marble worktops, white floors and white worktops.
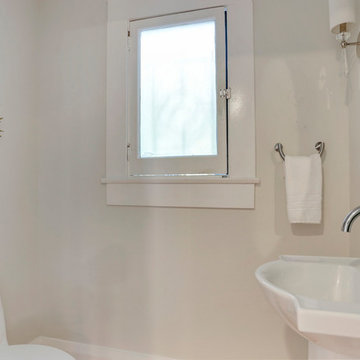
The Powder Room off the central hall downstairs is simple and elegant with modern appointments, a pedestal sink, and designer lighting.
Design ideas for a small traditional cloakroom in Tampa with a one-piece toilet, white walls, light hardwood flooring and a pedestal sink.
Design ideas for a small traditional cloakroom in Tampa with a one-piece toilet, white walls, light hardwood flooring and a pedestal sink.
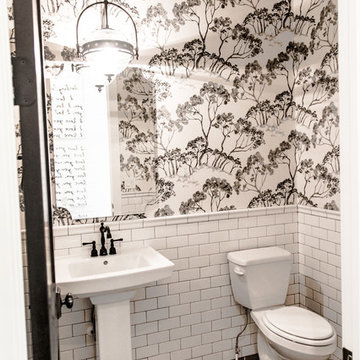
Design ideas for a small farmhouse cloakroom in Salt Lake City with a two-piece toilet, white tiles, metro tiles, multi-coloured walls, ceramic flooring, a pedestal sink and black floors.
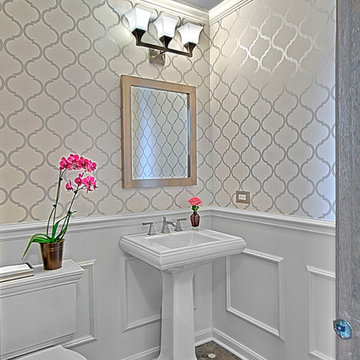
Design ideas for a small classic cloakroom in Chicago with a two-piece toilet, white walls, marble flooring, a pedestal sink and grey floors.
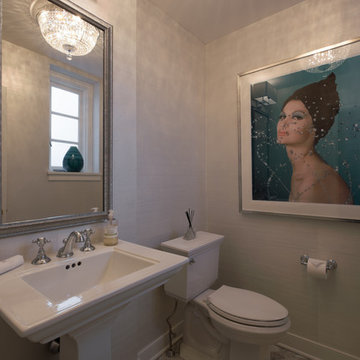
JMB Photoworks
RUDLOFF Custom Builders, is a residential construction company that connects with clients early in the design phase to ensure every detail of your project is captured just as you imagined. RUDLOFF Custom Builders will create the project of your dreams that is executed by on-site project managers and skilled craftsman, while creating lifetime client relationships that are build on trust and integrity.
We are a full service, certified remodeling company that covers all of the Philadelphia suburban area including West Chester, Gladwynne, Malvern, Wayne, Haverford and more.
As a 6 time Best of Houzz winner, we look forward to working with you on your next project.
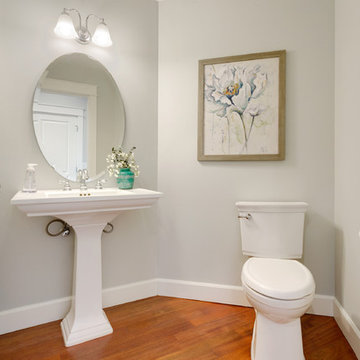
HD Estates
Medium sized traditional cloakroom in Seattle with a one-piece toilet, grey walls, medium hardwood flooring and a pedestal sink.
Medium sized traditional cloakroom in Seattle with a one-piece toilet, grey walls, medium hardwood flooring and a pedestal sink.
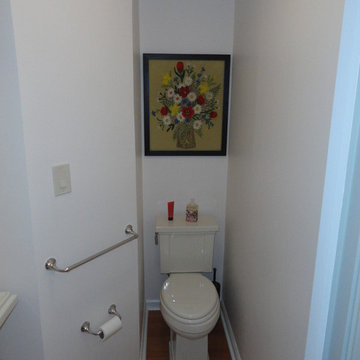
Honey, Fix It Inc - Teresa Faria and Katie Halstead
Photo of a small traditional cloakroom in Philadelphia with a two-piece toilet, beige walls, light hardwood flooring and a pedestal sink.
Photo of a small traditional cloakroom in Philadelphia with a two-piece toilet, beige walls, light hardwood flooring and a pedestal sink.
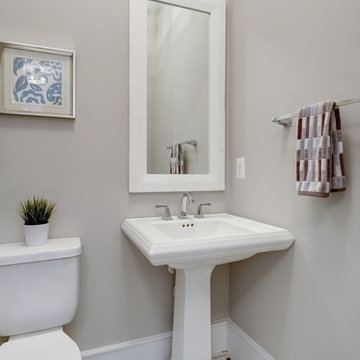
This is an example of a small traditional cloakroom in DC Metro with a one-piece toilet, grey walls and a pedestal sink.

This tiny home packs a punch with timeless sophistication and updated whimsical touches. This homeowner wanted some wow in the powder room so we used Elitis vinyl hair on hide wallpaper to provide the impact she desired
David Duncan Livingston
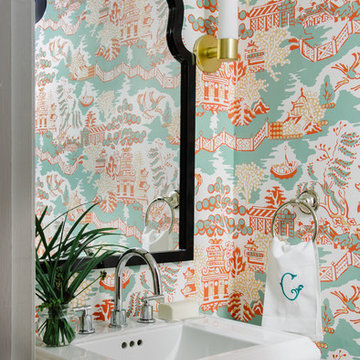
Robert Radifera
Inspiration for a small traditional cloakroom in Austin with multi-coloured walls and a pedestal sink.
Inspiration for a small traditional cloakroom in Austin with multi-coloured walls and a pedestal sink.
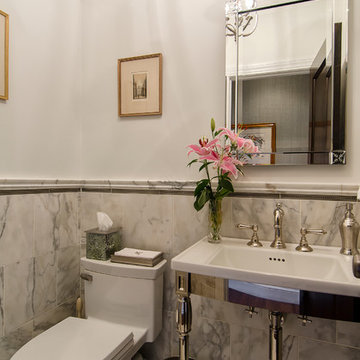
Jim Fuhrman
Photo of a small traditional cloakroom in New York with a one-piece toilet, grey tiles, stone tiles, white walls, marble flooring and a pedestal sink.
Photo of a small traditional cloakroom in New York with a one-piece toilet, grey tiles, stone tiles, white walls, marble flooring and a pedestal sink.
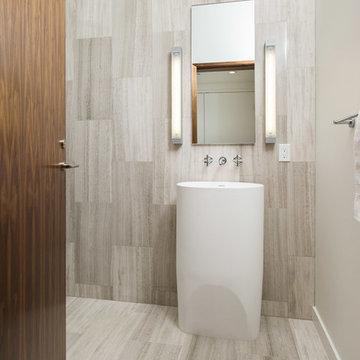
This is an example of a medium sized modern cloakroom in Los Angeles with grey tiles, stone tiles, white walls, travertine flooring and a pedestal sink.
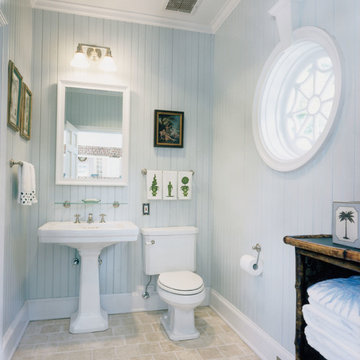
Charles Hilton Architects
This is an example of a traditional cloakroom in New York with a pedestal sink, blue walls and travertine flooring.
This is an example of a traditional cloakroom in New York with a pedestal sink, blue walls and travertine flooring.
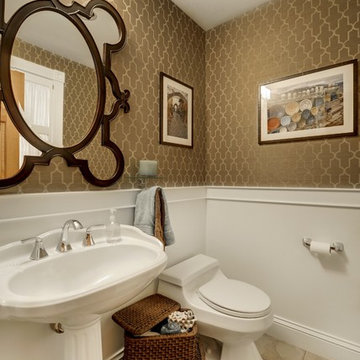
Inspiration for a classic cloakroom in Minneapolis with a pedestal sink, a one-piece toilet and beige tiles.
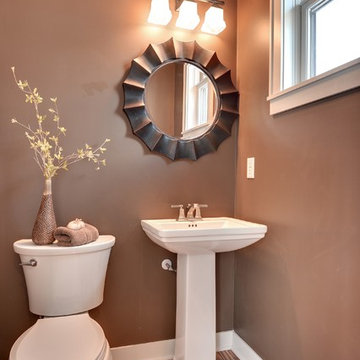
Color: Sherwin Williams Kaffee
Photo of a classic cloakroom in Minneapolis with a pedestal sink.
Photo of a classic cloakroom in Minneapolis with a pedestal sink.
Cloakroom with a Pedestal Sink Ideas and Designs
6
