Cloakroom with a Pedestal Sink Ideas and Designs

An extensive remodel was needed to bring this home back to its glory. A previous remodel had taken all of the character out of the home. The original kitchen was disconnected from other parts of the home. The new kitchen open up to the other spaces while maintaining the home’s integratory. The kitchen is now the center of the home with a large island for gathering. The bathrooms were reconfigured with custom tiles and vanities. We selected classic finishes with modern touches throughout each space.

Pattern play with hex floor tiles and a hatched wallpaper design by Jacquelyn & Co.
Inspiration for a small bohemian cloakroom in New York with black cabinets, a one-piece toilet, blue tiles, porcelain tiles, blue walls, cement flooring, a pedestal sink, blue floors, a freestanding vanity unit and wallpapered walls.
Inspiration for a small bohemian cloakroom in New York with black cabinets, a one-piece toilet, blue tiles, porcelain tiles, blue walls, cement flooring, a pedestal sink, blue floors, a freestanding vanity unit and wallpapered walls.

Design ideas for a classic cloakroom in Los Angeles with a one-piece toilet, white walls, mosaic tile flooring, a pedestal sink, white floors, wainscoting and wallpapered walls.

Small but mighty! Client chose a rich blue above the classic subway tiles and a tiny white mosaic for the the floor. Fixtures are Pottery Barn
Inspiration for a small traditional cloakroom in Chicago with white cabinets, a one-piece toilet, white tiles, blue walls, mosaic tile flooring, a pedestal sink, white floors and a built in vanity unit.
Inspiration for a small traditional cloakroom in Chicago with white cabinets, a one-piece toilet, white tiles, blue walls, mosaic tile flooring, a pedestal sink, white floors and a built in vanity unit.
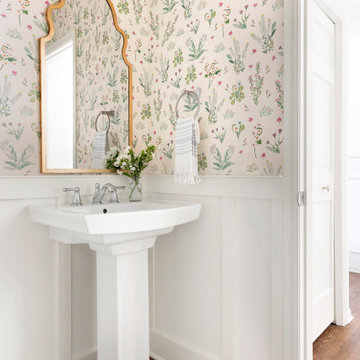
Design ideas for a classic cloakroom in Minneapolis with multi-coloured walls, medium hardwood flooring, a pedestal sink, brown floors, wainscoting and wallpapered walls.
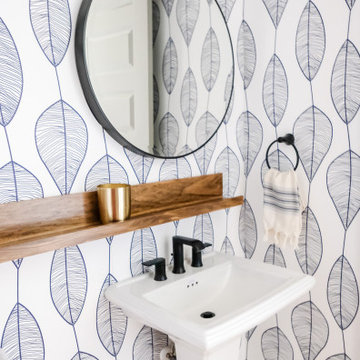
Powder room, Wallcovering from Serena and Lily and shelf from Ets.
Inspiration for a small coastal cloakroom in Charleston with a one-piece toilet, blue tiles, light hardwood flooring, a pedestal sink and wallpapered walls.
Inspiration for a small coastal cloakroom in Charleston with a one-piece toilet, blue tiles, light hardwood flooring, a pedestal sink and wallpapered walls.

Renovations made this house bright, open, and modern. In addition to installing white oak flooring, we opened up and brightened the living space by removing a wall between the kitchen and family room and added large windows to the kitchen. In the family room, we custom made the built-ins with a clean design and ample storage. In the family room, we custom-made the built-ins. We also custom made the laundry room cubbies, using shiplap that we painted light blue.
Rudloff Custom Builders has won Best of Houzz for Customer Service in 2014, 2015 2016, 2017 and 2019. We also were voted Best of Design in 2016, 2017, 2018, 2019 which only 2% of professionals receive. Rudloff Custom Builders has been featured on Houzz in their Kitchen of the Week, What to Know About Using Reclaimed Wood in the Kitchen as well as included in their Bathroom WorkBook article. We are a full service, certified remodeling company that covers all of the Philadelphia suburban area. This business, like most others, developed from a friendship of young entrepreneurs who wanted to make a difference in their clients’ lives, one household at a time. This relationship between partners is much more than a friendship. Edward and Stephen Rudloff are brothers who have renovated and built custom homes together paying close attention to detail. They are carpenters by trade and understand concept and execution. Rudloff Custom Builders will provide services for you with the highest level of professionalism, quality, detail, punctuality and craftsmanship, every step of the way along our journey together.
Specializing in residential construction allows us to connect with our clients early in the design phase to ensure that every detail is captured as you imagined. One stop shopping is essentially what you will receive with Rudloff Custom Builders from design of your project to the construction of your dreams, executed by on-site project managers and skilled craftsmen. Our concept: envision our client’s ideas and make them a reality. Our mission: CREATING LIFETIME RELATIONSHIPS BUILT ON TRUST AND INTEGRITY.
Photo Credit: Linda McManus Images
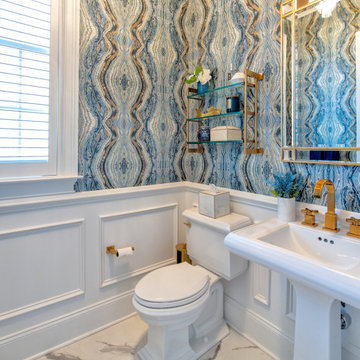
statement powder room with fantastic blue agate wallpaper installed above white wainscoting. White toilet and pedestal sink with brass fixtures, brass framed mirror, brass wall shelve and brass bathroom accessories. gray and white marble floor, window with shutters
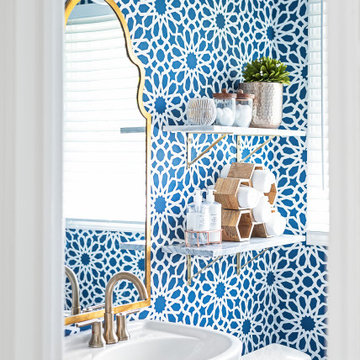
This small powder room was given a dramatic update with bold geometric wallpaper, funky brass mirror, lighting, and faucet, and brass and marble shelving with unique decorative accents. Photography by Picture Perfect House.
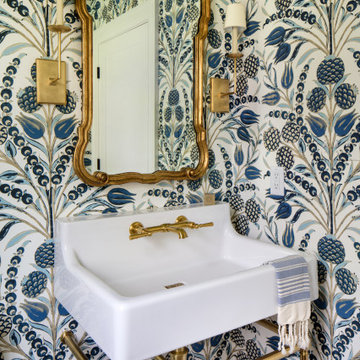
This is an example of a small coastal cloakroom in Richmond with an urinal, blue walls, medium hardwood flooring, a pedestal sink, brown floors and white worktops.
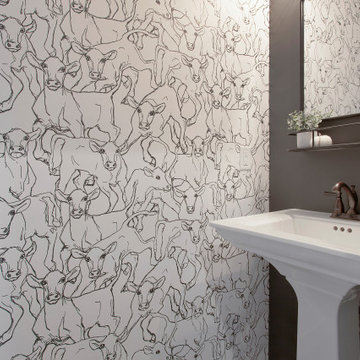
Design ideas for a small rural cloakroom in Kansas City with a two-piece toilet, black walls and a pedestal sink.

Our client’s large family of five was shrinking through the years, so they decided it was time for a downsize and a move from Westlake Village to Oak Park. They found the ideal single-story home on a large flag lot, but it needed a major overhaul, starting with the awkward spatial floorplan.
These clients knew the home needed much work. They were looking for a firm that could handle the necessary architectural spatial redesign, interior design details, and finishes as well as deliver a high-quality remodeling experience.
JRP’s design team got right to work on reconfiguring the entry by adding a new foyer and hallway leading to the enlarged kitchen while removing walls to open up the family room. The kitchen now boasts a 6’ x 10’ center island with natural quartz countertops. Stacked cabinetry was added for both storage and aesthetic to maximize the 10’ ceiling heights. Thanks to the large multi-slide doors in the family room, the kitchen area now flows naturally toward the outdoors, maximizing its connection to the backyard patio and entertaining space.
Light-filled and serene, the gracious master suite is a haven of peace with its ethereal color palette and curated amenities. The vanity, with its expanse of Sunstone Celestial countertops and the large curbless shower, add elements of luxury to this master retreat. Classy, simple, and clean, this remodel’s open-space design with its neutral palette and clean look adds traditional flair to the transitional-style our clients desired.

Inspiration for a small contemporary cloakroom in Seattle with a pedestal sink, white cabinets, a wall mounted toilet, grey tiles, grey walls, porcelain flooring and grey floors.
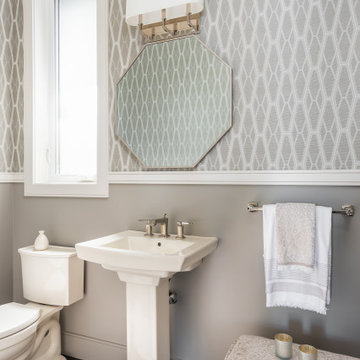
This high ceilinged powder room was made more intimate by adding a chair rail and adding wallpaper above the chair rail. We have kept the focus on the beautiful fixtures by not installing the wallpaper below the rail.
Walls: Sherwin Williams SW7642 Pavestone
TrimL Benjamin Moore Classic Gray
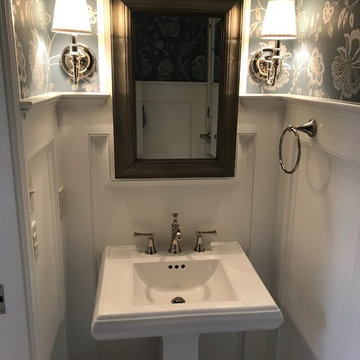
Small traditional cloakroom with a two-piece toilet, multi-coloured walls, porcelain flooring, a pedestal sink, white floors and white worktops.
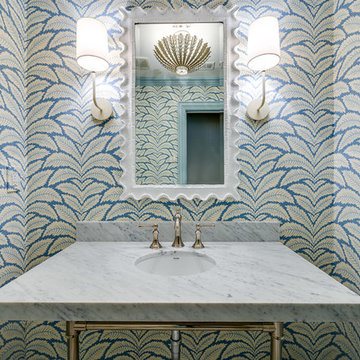
Photo of a cloakroom in Dallas with open cabinets, blue walls, mosaic tile flooring, a pedestal sink, marble worktops, white floors and white worktops.
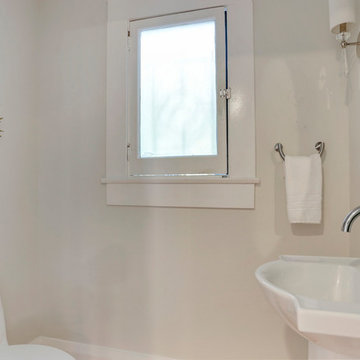
The Powder Room off the central hall downstairs is simple and elegant with modern appointments, a pedestal sink, and designer lighting.
Design ideas for a small traditional cloakroom in Tampa with a one-piece toilet, white walls, light hardwood flooring and a pedestal sink.
Design ideas for a small traditional cloakroom in Tampa with a one-piece toilet, white walls, light hardwood flooring and a pedestal sink.
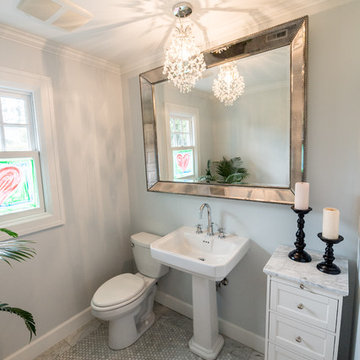
This powder room is a step above the rest! Just look at that beautiful, delicate glass chandelier!
Inspiration for a large classic cloakroom in Portland with recessed-panel cabinets, white cabinets, a one-piece toilet, grey walls, marble flooring, a pedestal sink, marble worktops, grey floors and multi-coloured worktops.
Inspiration for a large classic cloakroom in Portland with recessed-panel cabinets, white cabinets, a one-piece toilet, grey walls, marble flooring, a pedestal sink, marble worktops, grey floors and multi-coloured worktops.
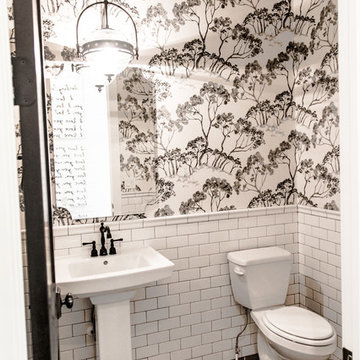
Design ideas for a small farmhouse cloakroom in Salt Lake City with a two-piece toilet, white tiles, metro tiles, multi-coloured walls, ceramic flooring, a pedestal sink and black floors.
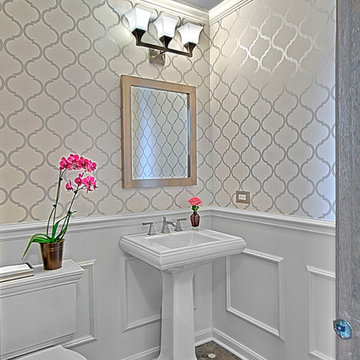
Design ideas for a small classic cloakroom in Chicago with a two-piece toilet, white walls, marble flooring, a pedestal sink and grey floors.
Cloakroom with a Pedestal Sink Ideas and Designs
4