Cloakroom with a Wall Mounted Toilet and a Submerged Sink Ideas and Designs
Refine by:
Budget
Sort by:Popular Today
1 - 20 of 440 photos

Palm Springs - Bold Funkiness. This collection was designed for our love of bold patterns and playful colors.
Small shabby-chic style cloakroom in Los Angeles with flat-panel cabinets, blue cabinets, a wall mounted toilet, white tiles, cement tiles, white walls, a submerged sink, engineered stone worktops, white worktops and a freestanding vanity unit.
Small shabby-chic style cloakroom in Los Angeles with flat-panel cabinets, blue cabinets, a wall mounted toilet, white tiles, cement tiles, white walls, a submerged sink, engineered stone worktops, white worktops and a freestanding vanity unit.

Small contemporary cloakroom in Moscow with flat-panel cabinets, medium wood cabinets, a wall mounted toilet, grey tiles, ceramic tiles, grey walls, porcelain flooring, a submerged sink, tiled worktops, grey floors, grey worktops, feature lighting, a floating vanity unit, a drop ceiling and wainscoting.

Midcentury modern powder bathroom with two-tone vanity, wallpaper, and pendant lighting to help create a great impression for guests.
Photo of a small retro cloakroom in Minneapolis with flat-panel cabinets, medium wood cabinets, a wall mounted toilet, white walls, light hardwood flooring, a submerged sink, engineered stone worktops, beige floors, white worktops, a freestanding vanity unit and wallpapered walls.
Photo of a small retro cloakroom in Minneapolis with flat-panel cabinets, medium wood cabinets, a wall mounted toilet, white walls, light hardwood flooring, a submerged sink, engineered stone worktops, beige floors, white worktops, a freestanding vanity unit and wallpapered walls.

Powder room with exquisite wall paper
This is an example of a medium sized nautical cloakroom in Sydney with white cabinets, a wall mounted toilet, marble tiles, medium hardwood flooring, a submerged sink, marble worktops, grey worktops, a built in vanity unit and wallpapered walls.
This is an example of a medium sized nautical cloakroom in Sydney with white cabinets, a wall mounted toilet, marble tiles, medium hardwood flooring, a submerged sink, marble worktops, grey worktops, a built in vanity unit and wallpapered walls.

This is an example of an expansive contemporary cloakroom in Toronto with flat-panel cabinets, medium wood cabinets, a wall mounted toilet, porcelain tiles, white walls, porcelain flooring, a submerged sink, engineered stone worktops, white worktops, grey tiles, grey floors and a floating vanity unit.
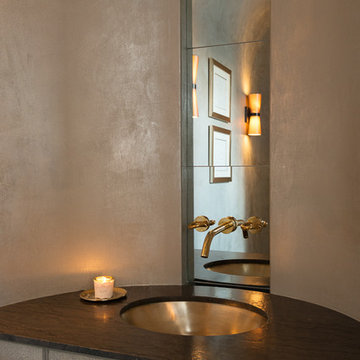
Illuminating Powder room. Walls by Christian Pretorious Studios
Karen Knecht Photography
Inspiration for a medium sized traditional cloakroom in Chicago with grey cabinets, a wall mounted toilet, grey walls, limestone flooring, a submerged sink, granite worktops, brown floors and brown worktops.
Inspiration for a medium sized traditional cloakroom in Chicago with grey cabinets, a wall mounted toilet, grey walls, limestone flooring, a submerged sink, granite worktops, brown floors and brown worktops.

Medium sized classic cloakroom in Chicago with flat-panel cabinets, white cabinets, a wall mounted toilet, grey tiles, porcelain tiles, grey walls, porcelain flooring, a submerged sink and engineered stone worktops.
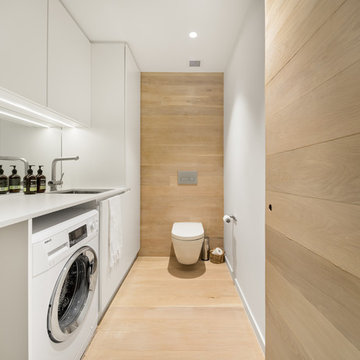
Photo of a contemporary cloakroom in Melbourne with flat-panel cabinets, white cabinets, a wall mounted toilet, white walls, light hardwood flooring, a submerged sink, beige floors and white worktops.

The corner lot at the base of San Jacinto Mountain in the Vista Las Palmas tract in Palm Springs included an altered mid-century residence originally designed by Charles Dubois with a simple, gabled roof originally in the ‘Atomic Ranch’ style and sweeping mountain views to the west and south. The new owners wanted a comprehensive, contemporary, and visually connected redo of both interior and exterior spaces within the property. The project buildout included approximately 600 SF of new interior space including a new freestanding pool pavilion at the southeast corner of the property which anchors the new rear yard pool space and provides needed covered exterior space on the site during the typical hot desert days. Images by Steve King Architectural Photography

This West University Master Bathroom remodel was quite the challenge. Our design team rework the walls in the space along with a structural engineer to create a more even flow. In the begging you had to walk through the study off master to get to the wet room. We recreated the space to have a unique modern look. The custom vanity is made from Tree Frog Veneers with countertops featuring a waterfall edge. We suspended overlapping circular mirrors with a tiled modular frame. The tile is from our beloved Porcelanosa right here in Houston. The large wall tiles completely cover the walls from floor to ceiling . The freestanding shower/bathtub combination features a curbless shower floor along with a linear drain. We cut the wood tile down into smaller strips to give it a teak mat affect. The wet room has a wall-mount toilet with washlet. The bathroom also has other favorable features, we turned the small study off the space into a wine / coffee bar with a pull out refrigerator drawer.
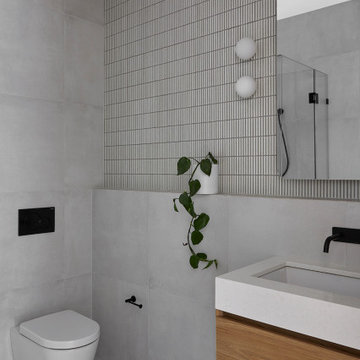
Design ideas for a small modern cloakroom in Melbourne with light wood cabinets, a wall mounted toilet, grey tiles, mosaic tiles, grey walls, a submerged sink, engineered stone worktops, grey floors, grey worktops and a floating vanity unit.
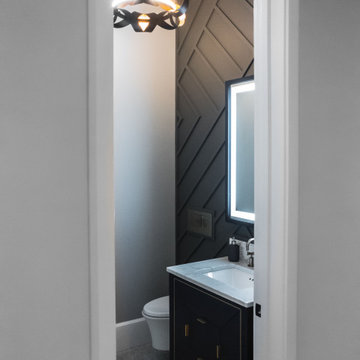
Powder Room
Photo of a small contemporary cloakroom in Toronto with flat-panel cabinets, blue cabinets, a wall mounted toilet, black walls, marble flooring, a submerged sink, engineered stone worktops, multi-coloured floors, white worktops, a freestanding vanity unit and panelled walls.
Photo of a small contemporary cloakroom in Toronto with flat-panel cabinets, blue cabinets, a wall mounted toilet, black walls, marble flooring, a submerged sink, engineered stone worktops, multi-coloured floors, white worktops, a freestanding vanity unit and panelled walls.
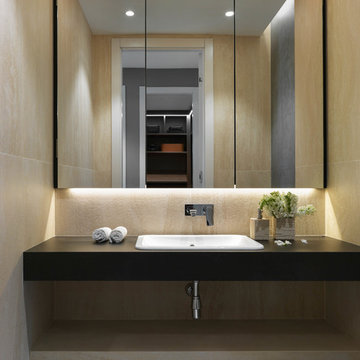
Квартира в жилом комплексе «Рублевские огни» на Западе Москвы была выбрана во многом из-за красивых видов, которые открываются с 22 этажа. Она стала подарком родителей для сына-студента — первым отдельным жильем молодого человека, началом самостоятельной жизни.
Архитектор: Тимур Шарипов
Подбор мебели: Ольга Истомина
Светодизайнер: Сергей Назаров
Фото: Сергей Красюк
Этот проект был опубликован на интернет-портале Интерьер + Дизайн
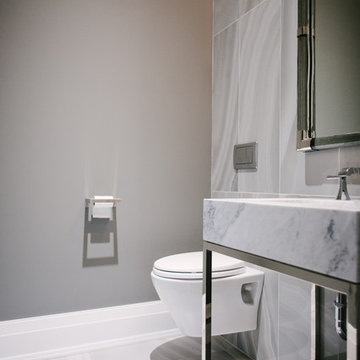
Small contemporary cloakroom in Toronto with a wall mounted toilet, grey tiles, porcelain tiles, grey walls, porcelain flooring, a submerged sink, marble worktops, grey floors and grey worktops.
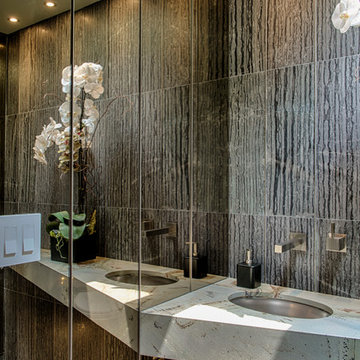
Design ideas for a small contemporary cloakroom in Los Angeles with a wall mounted toilet, grey tiles, porcelain tiles, grey walls, porcelain flooring, a submerged sink, marble worktops and grey floors.

Inspiration for a small modern cloakroom in Other with flat-panel cabinets, brown cabinets, a wall mounted toilet, grey tiles, cement tiles, white walls, porcelain flooring, a submerged sink, concrete worktops, white floors, grey worktops and a floating vanity unit.
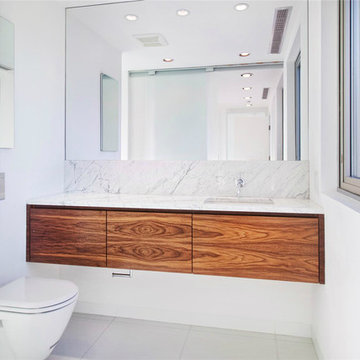
Inspiration for a small contemporary cloakroom in New York with flat-panel cabinets, medium wood cabinets, a wall mounted toilet, white tiles, stone slabs, white walls, ceramic flooring, a submerged sink, marble worktops and white floors.
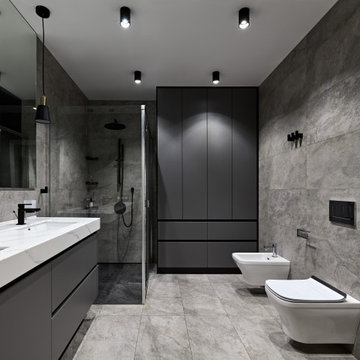
Санузел с черными аксессуарами и смесителями.
Inspiration for a medium sized cloakroom in Saint Petersburg with flat-panel cabinets, grey cabinets, a wall mounted toilet, grey tiles, porcelain tiles, grey walls, porcelain flooring, a submerged sink, solid surface worktops, grey floors, white worktops and a floating vanity unit.
Inspiration for a medium sized cloakroom in Saint Petersburg with flat-panel cabinets, grey cabinets, a wall mounted toilet, grey tiles, porcelain tiles, grey walls, porcelain flooring, a submerged sink, solid surface worktops, grey floors, white worktops and a floating vanity unit.
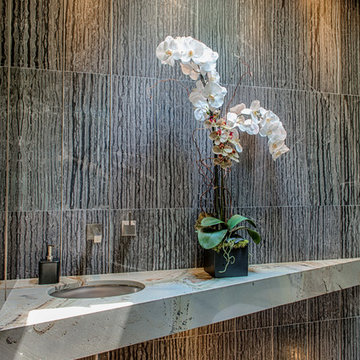
Inspiration for a small contemporary cloakroom in Los Angeles with a wall mounted toilet, grey tiles, porcelain tiles, grey walls, porcelain flooring, a submerged sink, marble worktops and grey floors.
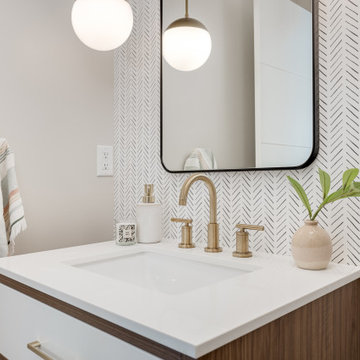
Midcentury modern powder bathroom with two-tone vanity, wallpaper, and pendant lighting to help create a great impression for guests.
Small midcentury cloakroom in Minneapolis with flat-panel cabinets, medium wood cabinets, a wall mounted toilet, white walls, light hardwood flooring, a submerged sink, engineered stone worktops, beige floors, white worktops, a freestanding vanity unit and wallpapered walls.
Small midcentury cloakroom in Minneapolis with flat-panel cabinets, medium wood cabinets, a wall mounted toilet, white walls, light hardwood flooring, a submerged sink, engineered stone worktops, beige floors, white worktops, a freestanding vanity unit and wallpapered walls.
Cloakroom with a Wall Mounted Toilet and a Submerged Sink Ideas and Designs
1