Cloakroom with Beige Tiles and a Submerged Sink Ideas and Designs
Refine by:
Budget
Sort by:Popular Today
1 - 20 of 753 photos

After gutting this bathroom, we created an updated look with details such as crown molding, built-in shelving, new vanity and contemporary lighting. Jeff Kaufman Photography

Photo of a small rural cloakroom in Columbus with flat-panel cabinets, grey cabinets, a one-piece toilet, beige tiles, beige walls, medium hardwood flooring, a submerged sink, brown floors and white worktops.

ご夫婦二人で緑を楽しみながら、ゆったりとして上質な空間で生活するための住宅です
Inspiration for a small modern cloakroom in Fukuoka with dark wood cabinets, a one-piece toilet, beige tiles, marble tiles, beige walls, marble flooring, a submerged sink, marble worktops, beige floors and beige worktops.
Inspiration for a small modern cloakroom in Fukuoka with dark wood cabinets, a one-piece toilet, beige tiles, marble tiles, beige walls, marble flooring, a submerged sink, marble worktops, beige floors and beige worktops.
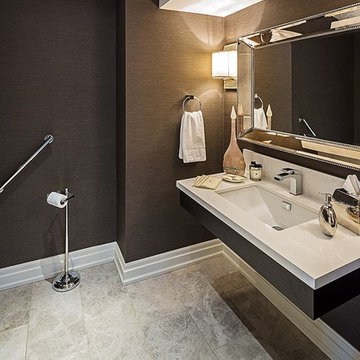
Inspiration for a large classic cloakroom in Toronto with a submerged sink, black walls and beige tiles.
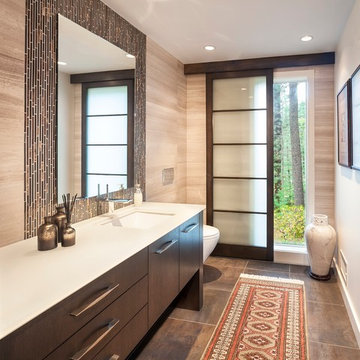
Inspiration for a contemporary cloakroom in Boston with a submerged sink, flat-panel cabinets, dark wood cabinets, brown tiles, beige tiles and white worktops.
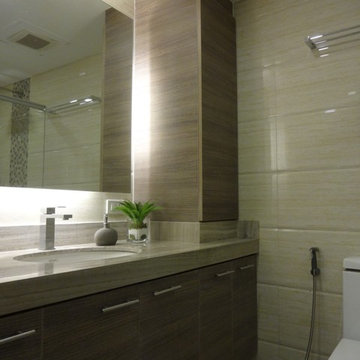
H.I.Litam III
Medium sized contemporary cloakroom in Other with freestanding cabinets, dark wood cabinets, a one-piece toilet, beige tiles, ceramic tiles, beige walls, porcelain flooring and a submerged sink.
Medium sized contemporary cloakroom in Other with freestanding cabinets, dark wood cabinets, a one-piece toilet, beige tiles, ceramic tiles, beige walls, porcelain flooring and a submerged sink.
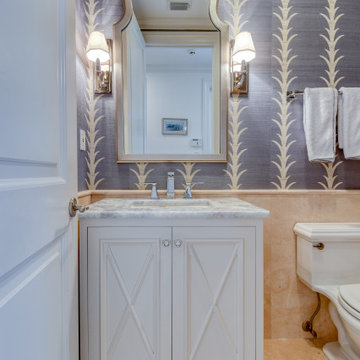
Coastal cloakroom in Other with recessed-panel cabinets, white cabinets, beige tiles, grey walls, a submerged sink, a freestanding vanity unit and wallpapered walls.

We designed an update to this small guest cloakroom in a period property in Edgbaston. We used a calming colour palette and introduced texture in some of the tiled areas which are highlighted with the placement of lights. A bespoke vanity was created from Caeserstone Quartz to fit the space perfectly and create a streamlined design.

This Hollywood Regency / Art Deco powder bathroom has a great graphic appeal which draws you into the space. The stripe pattern below wainscot on wall was created by alternating textures of rough and polished strips of Limestone tiles.
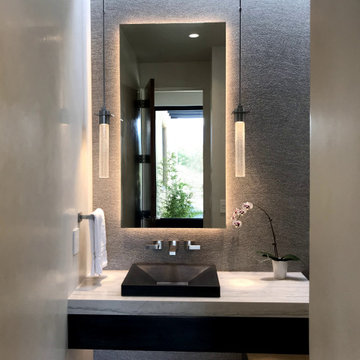
Mid-century Modern home - Powder room with dimensional wall tile and LED mirror, wall mounted vanity with under lighting. Japanese prints. Stone vessel sink.
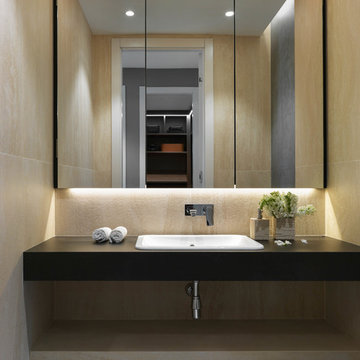
Квартира в жилом комплексе «Рублевские огни» на Западе Москвы была выбрана во многом из-за красивых видов, которые открываются с 22 этажа. Она стала подарком родителей для сына-студента — первым отдельным жильем молодого человека, началом самостоятельной жизни.
Архитектор: Тимур Шарипов
Подбор мебели: Ольга Истомина
Светодизайнер: Сергей Назаров
Фото: Сергей Красюк
Этот проект был опубликован на интернет-портале Интерьер + Дизайн
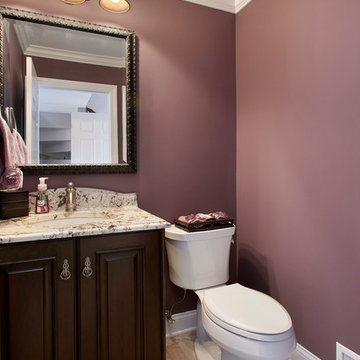
Kitchen remodel with Brookhaven frameless cabinetry by Wood-Mode. Perimeter cabinetry finished in off-white opaque with glaze. Island cabinetry, independent mid-height storage unit and powder room in cherry wood with dark stain. Countertop material is Vintage Granite.
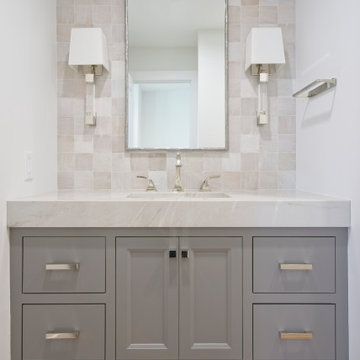
Design ideas for a large nautical cloakroom in Orange County with shaker cabinets, grey cabinets, beige tiles, stone tiles, white walls, light hardwood flooring, a submerged sink, engineered stone worktops, brown floors and a freestanding vanity unit.
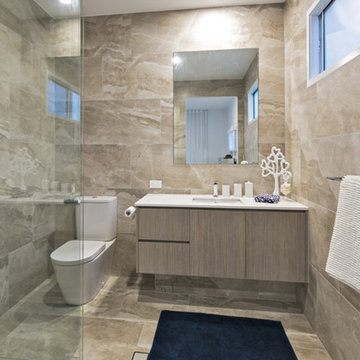
Luxury waterfront home
Design ideas for a medium sized contemporary cloakroom in Brisbane with light wood cabinets, a one-piece toilet, beige tiles, porcelain tiles, beige walls, porcelain flooring, a submerged sink, engineered stone worktops, beige floors and white worktops.
Design ideas for a medium sized contemporary cloakroom in Brisbane with light wood cabinets, a one-piece toilet, beige tiles, porcelain tiles, beige walls, porcelain flooring, a submerged sink, engineered stone worktops, beige floors and white worktops.

Powder room with medium wood recessed panel cabinets and white quartz countertops. The white and brushed nickel wall mounted sconces are accompanied by the matching accessories and hardware. The custom textured backsplash brings all of the surrounding colors together to complete the room.
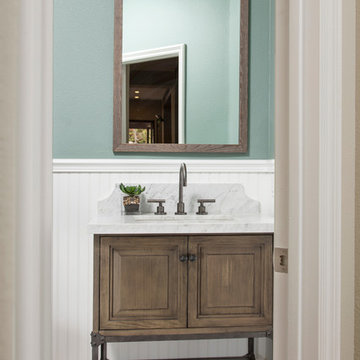
David Verdugo
This is an example of a medium sized traditional cloakroom in San Diego with raised-panel cabinets, beige tiles, green walls, a submerged sink, marble worktops, distressed cabinets and white worktops.
This is an example of a medium sized traditional cloakroom in San Diego with raised-panel cabinets, beige tiles, green walls, a submerged sink, marble worktops, distressed cabinets and white worktops.

Linda Oyama Bryan, photographer
Formal Powder Room with grey stained, raised panel, furniture style vanity and calcutta marble countertop. Chiara tumbled limestone tile floor in Versailles pattern.

Inspiration for a small classic cloakroom in Cincinnati with recessed-panel cabinets, white cabinets, beige tiles, beige walls, dark hardwood flooring, a submerged sink, granite worktops, brown floors, multi-coloured worktops and a built in vanity unit.
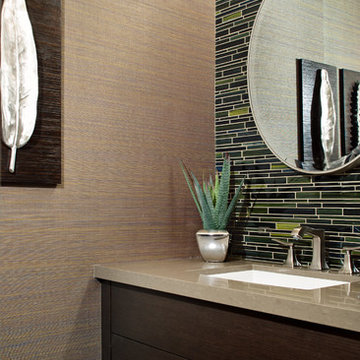
Mike Chajecki www.mikechajecki.com
Inspiration for a small contemporary cloakroom in Toronto with a submerged sink, flat-panel cabinets, engineered stone worktops, multi-coloured walls, matchstick tiles, dark wood cabinets, beige tiles and green tiles.
Inspiration for a small contemporary cloakroom in Toronto with a submerged sink, flat-panel cabinets, engineered stone worktops, multi-coloured walls, matchstick tiles, dark wood cabinets, beige tiles and green tiles.

Large West Chester PA Master Bath remodel with fantastic shower. These clients wanted a large walk in shower, so that drove the design of this new bathroom. We relocated everything to redesign this space. The shower is huge and open with no threshold to step over. The shower now has body sprays, shower head, and handheld; all being able to work at the same time or individually. The toilet was moved and a nice little niche was designed to hold the bidet seat remote control. Echelon cabinetry in the Rossiter door style in Espresso finish were used for the new vanity with plenty of storage and countertop space. The tile design is simple and sleek with a small pop of iridescent accent tiles that tie in nicely with the stunning granite wall caps and countertops. The clients are loving their new bathroom.
Cloakroom with Beige Tiles and a Submerged Sink Ideas and Designs
1