Cloakroom with Black and White Tiles and a Submerged Sink Ideas and Designs
Refine by:
Budget
Sort by:Popular Today
1 - 20 of 118 photos

This sophisticated powder bath creates a "wow moment" for guests when they turn the corner. The large geometric pattern on the wallpaper adds dimension and a tactile beaded texture. The custom black and gold vanity cabinet is the star of the show with its brass inlay around the cabinet doors and matching brass hardware. A lovely black and white marble top graces the vanity and compliments the wallpaper. The custom black and gold mirror and a golden lantern complete the space. Finally, white oak wood floors add a touch of warmth and a hot pink orchid packs a colorful punch.
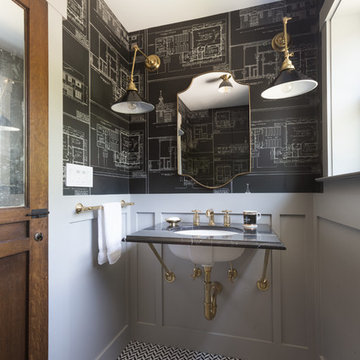
David Duncan Livingston
Design ideas for a small classic cloakroom in San Francisco with marble worktops, grey walls, mosaic tile flooring, black tiles, white tiles, black and white tiles and a submerged sink.
Design ideas for a small classic cloakroom in San Francisco with marble worktops, grey walls, mosaic tile flooring, black tiles, white tiles, black and white tiles and a submerged sink.

Inspiration for a medium sized classic cloakroom in Charleston with freestanding cabinets, medium wood cabinets, black and white tiles, grey walls, porcelain flooring, a submerged sink, granite worktops, white floors, white worktops and a freestanding vanity unit.

Beautiful powder room with blue vanity cabinet and marble tile back splash. Quartz counter tops with rectangular undermount sink. Price Pfister Faucet and half circle cabinet door pulls. Walls are edgecomb gray with water based white oak hardwood floors.

Design ideas for a contemporary cloakroom in Grand Rapids with flat-panel cabinets, medium wood cabinets, a one-piece toilet, black and white tiles, red walls, a submerged sink, marble worktops, multi-coloured floors, grey worktops and a built in vanity unit.
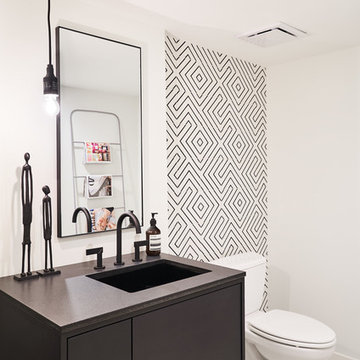
Inspiration for a contemporary cloakroom in Kansas City with flat-panel cabinets, black cabinets, black and white tiles, white walls, a submerged sink, white floors and black worktops.

Inspired by the majesty of the Northern Lights and this family's everlasting love for Disney, this home plays host to enlighteningly open vistas and playful activity. Like its namesake, the beloved Sleeping Beauty, this home embodies family, fantasy and adventure in their truest form. Visions are seldom what they seem, but this home did begin 'Once Upon a Dream'. Welcome, to The Aurora.

This is an example of a small farmhouse cloakroom in Los Angeles with black and white tiles, a submerged sink, marble worktops, multi-coloured walls, medium hardwood flooring, brown floors, grey worktops and wallpapered walls.

This tiny bathroom makes a huge impact on the first floor of the home. Tucked quietly underneath a stairwell, this half bath offers convenience to guests and homeowners alike. The hardwoods from the hall and main home are integrated seamlessly into the space. Brass and white plumbing fixutres surround a grey and white veined marble countertop and provide warmth to the room. An accented tiled wall it filled with the Carolyn design tile in white from the Barbie Kennedy Engraved Collection, sourced locally through our Renaissance Tile rep. A commode (hidden in this picture) sits across from the vanity to create the perfect pit stop.
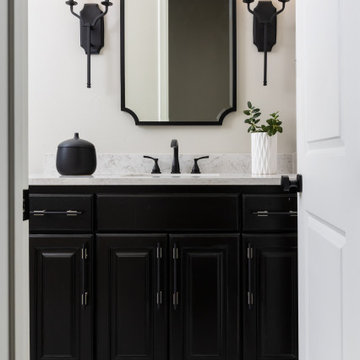
This secondary bathroom was remodeled with the furry friends in mind. The shower needed to function well when the pups needed a bath and that is why we put in a sliding glass shower door instead of a hinged door that would get in the way. Also the location of the toilet made a hinged door a little impractical. We love this black and white palette that although seems neutral is given a pop with the patterned tile!
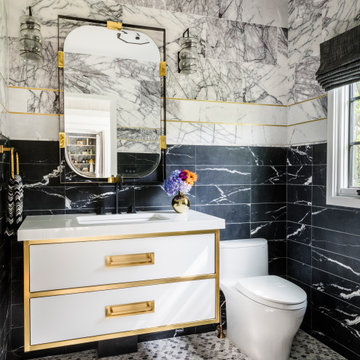
Photo of a contemporary cloakroom in New York with flat-panel cabinets, white cabinets, a one-piece toilet, black and white tiles, mosaic tile flooring, a submerged sink, multi-coloured floors, white worktops and a floating vanity unit.
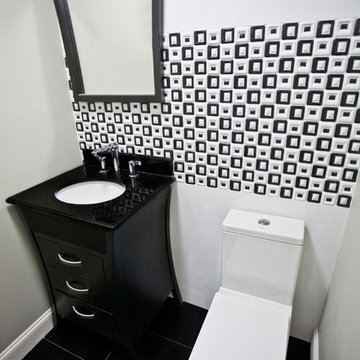
Inspiration for a small contemporary cloakroom in New York with a submerged sink, recessed-panel cabinets, black cabinets, engineered stone worktops, a two-piece toilet, black and white tiles, ceramic tiles, green walls, ceramic flooring and black floors.
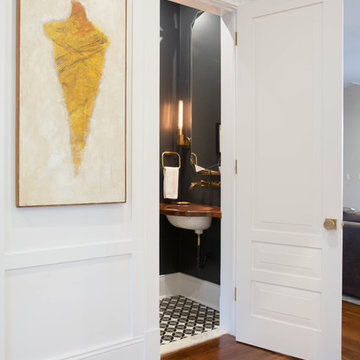
Inspiration for a small classic cloakroom in New Orleans with black and white tiles, cement tiles, grey walls, cement flooring, a submerged sink and wooden worktops.
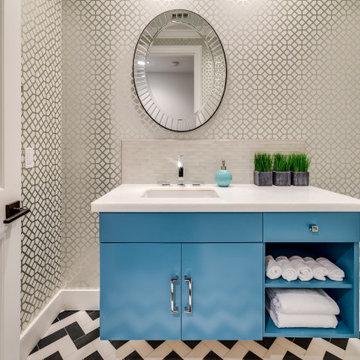
bold powder room with black and white marble floor, blue vanity, and foil wallpaper.
Photography by: Joshua targownik www.targophoto.com
This is an example of a medium sized contemporary cloakroom with a submerged sink, flat-panel cabinets, blue cabinets, marble worktops, white tiles, black and white tiles and glass tiles.
This is an example of a medium sized contemporary cloakroom with a submerged sink, flat-panel cabinets, blue cabinets, marble worktops, white tiles, black and white tiles and glass tiles.
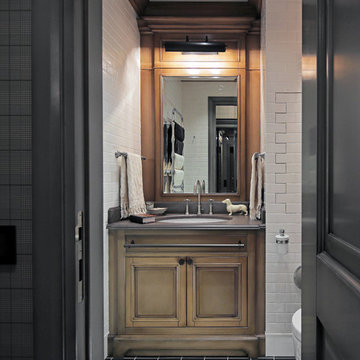
Architect Petr Kozeykin, furniture design Petr Kozeykin Manufacturer of furniture factory 0039
Photographer Sergey Morgunov
Photo of a traditional cloakroom in Moscow with recessed-panel cabinets, medium wood cabinets, white tiles, black and white tiles, a submerged sink and multi-coloured floors.
Photo of a traditional cloakroom in Moscow with recessed-panel cabinets, medium wood cabinets, white tiles, black and white tiles, a submerged sink and multi-coloured floors.
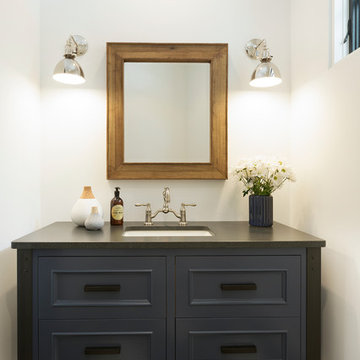
Spacecrafting
This is an example of a classic cloakroom in Minneapolis with recessed-panel cabinets, blue cabinets, black and white tiles, white walls, a submerged sink, multi-coloured floors and grey worktops.
This is an example of a classic cloakroom in Minneapolis with recessed-panel cabinets, blue cabinets, black and white tiles, white walls, a submerged sink, multi-coloured floors and grey worktops.
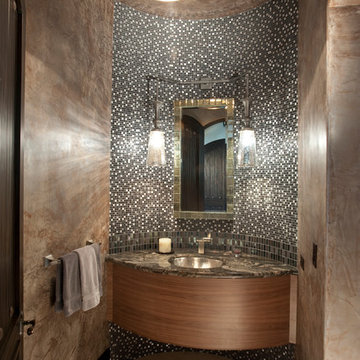
Powder Room, Tile,
Photo of a medium sized mediterranean cloakroom in San Francisco with a submerged sink, flat-panel cabinets, black and white tiles, beige tiles, mosaic tiles, grey walls, ceramic flooring, marble worktops and dark wood cabinets.
Photo of a medium sized mediterranean cloakroom in San Francisco with a submerged sink, flat-panel cabinets, black and white tiles, beige tiles, mosaic tiles, grey walls, ceramic flooring, marble worktops and dark wood cabinets.

One of three powder baths in this exceptional home. This guest bath is elegant yet simple. Freestanding vanity, tile wainscot and eye catching laser cut marble tile accent wall.

Paint by Sherwin Williams
Body Color - City Loft - SW 7631
Trim Color - Custom Color - SW 8975/3535
Master Suite & Guest Bath - Site White - SW 7070
Girls' Rooms & Bath - White Beet - SW 6287
Exposed Beams & Banister Stain - Banister Beige - SW 3128-B
Wall & Floor Tile by Macadam Floor & Design
Flooring & Tile by Macadam Floor & Design
Hardwood by Kentwood Floors
Hardwood Product Originals Series - Plateau in Brushed Hard Maple
Powder Backsplash by Z-Tile
Tile Product - Bianco Carrara Mosaic
Slab Countertops by Wall to Wall Stone Corp
Kitchen Quartz Product True North Calcutta
Master Suite Quartz Product True North Venato Extra
Girls' Bath Quartz Product True North Pebble Beach
All Other Quartz Product True North Light Silt
Windows by Milgard Windows & Doors
Window Product Style Line® Series
Window Supplier Troyco - Window & Door
Window Treatments by Budget Blinds
Lighting by Destination Lighting
Fixtures by Crystorama Lighting
Interior Design by Tiffany Home Design
Custom Cabinetry & Storage by Northwood Cabinets
Customized & Built by Cascade West Development
Photography by ExposioHDR Portland
Original Plans by Alan Mascord Design Associates

Small classic cloakroom in San Francisco with raised-panel cabinets, brown cabinets, a one-piece toilet, black and white tiles, stone tiles, grey walls, dark hardwood flooring, a submerged sink, engineered stone worktops, brown floors, grey worktops, a built in vanity unit and wallpapered walls.
Cloakroom with Black and White Tiles and a Submerged Sink Ideas and Designs
1