Cloakroom with a Submerged Sink and Black Floors Ideas and Designs
Refine by:
Budget
Sort by:Popular Today
1 - 20 of 268 photos
Item 1 of 3

Small and stylish powder room remodel in Bellevue, Washington. It is hard to tell from the photo but the wallpaper is a very light blush color which adds an element of surprise and warmth to the space.

Design ideas for a large classic cloakroom in Houston with flat-panel cabinets, black cabinets, black walls, marble flooring, a submerged sink, marble worktops, black floors, white worktops, a floating vanity unit and wallpapered walls.

This project was not only full of many bathrooms but also many different aesthetics. The goals were fourfold, create a new master suite, update the basement bath, add a new powder bath and my favorite, make them all completely different aesthetics.
Primary Bath-This was originally a small 60SF full bath sandwiched in between closets and walls of built-in cabinetry that blossomed into a 130SF, five-piece primary suite. This room was to be focused on a transitional aesthetic that would be adorned with Calcutta gold marble, gold fixtures and matte black geometric tile arrangements.
Powder Bath-A new addition to the home leans more on the traditional side of the transitional movement using moody blues and greens accented with brass. A fun play was the asymmetry of the 3-light sconce brings the aesthetic more to the modern side of transitional. My favorite element in the space, however, is the green, pink black and white deco tile on the floor whose colors are reflected in the details of the Australian wallpaper.
Hall Bath-Looking to touch on the home's 70's roots, we went for a mid-mod fresh update. Black Calcutta floors, linear-stacked porcelain tile, mixed woods and strong black and white accents. The green tile may be the star but the matte white ribbed tiles in the shower and behind the vanity are the true unsung heroes.

Large classic cloakroom in Los Angeles with shaker cabinets, black cabinets, blue walls, a submerged sink, black floors, black worktops and a built in vanity unit.

Photography by Michael J. Lee
Design ideas for a medium sized classic cloakroom in Boston with black cabinets, a two-piece toilet, black tiles, terracotta tiles, black walls, ceramic flooring, a submerged sink, granite worktops, black floors, black worktops, a floating vanity unit, a vaulted ceiling and wallpapered walls.
Design ideas for a medium sized classic cloakroom in Boston with black cabinets, a two-piece toilet, black tiles, terracotta tiles, black walls, ceramic flooring, a submerged sink, granite worktops, black floors, black worktops, a floating vanity unit, a vaulted ceiling and wallpapered walls.

Inspiration for a medium sized classic cloakroom in Boston with white tiles, ceramic tiles, ceramic flooring, a submerged sink, marble worktops, white worktops, shaker cabinets, red cabinets, multi-coloured walls, black floors, a freestanding vanity unit and wallpapered walls.
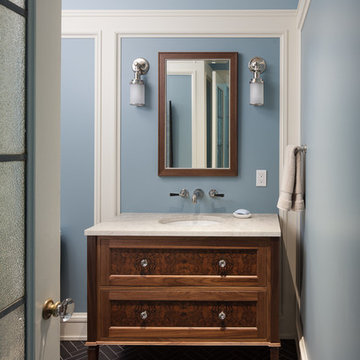
Deering Design Studio, Inc.
This is an example of a traditional cloakroom in Seattle with freestanding cabinets, dark wood cabinets, blue walls, a submerged sink, black floors and beige worktops.
This is an example of a traditional cloakroom in Seattle with freestanding cabinets, dark wood cabinets, blue walls, a submerged sink, black floors and beige worktops.
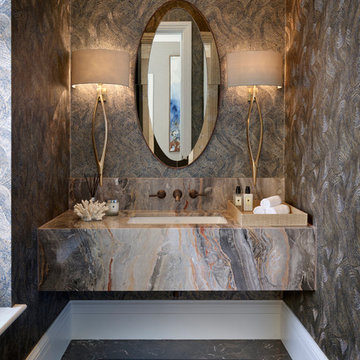
Designed by the Alexander James Interiors architectural team, this evocative cloakroom captivates with its three-dimensional fossil effect Hawksmoor wallpaper by Zoffany, the hypnotic abstract design enhancing the exquisite marble sink.
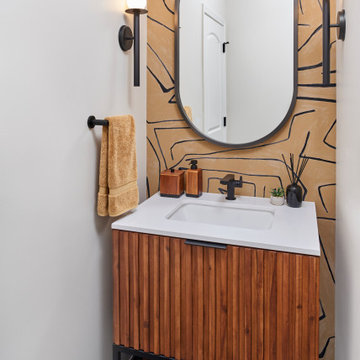
Inspiration for a traditional cloakroom in Detroit with medium wood cabinets, white walls, a submerged sink, black floors, a built in vanity unit and wallpapered walls.
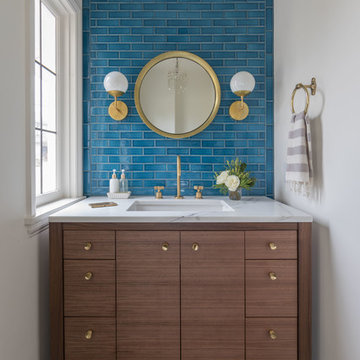
Design ideas for a classic cloakroom in Other with flat-panel cabinets, blue tiles, white walls, a submerged sink, black floors, white worktops and a feature wall.

This bathroom had lacked storage with a pedestal sink. The yellow walls and dark tiled floors made the space feel dated and old. We updated the bathroom with light bright light blue paint, rich blue vanity cabinet, and black and white Design Evo flooring. With a smaller mirror, we are able to add in a light above the vanity. This helped the space feel bigger and updated with the fixtures and cabinet.
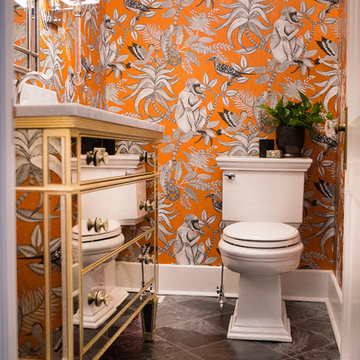
Small classic cloakroom in Other with freestanding cabinets, a two-piece toilet, orange walls, slate flooring, a submerged sink, marble worktops and black floors.

Design ideas for a classic cloakroom in Detroit with open cabinets, black cabinets, multi-coloured walls, a submerged sink, black floors, black worktops and a freestanding vanity unit.

Contemporary cloakroom in Chicago with flat-panel cabinets, white cabinets, white walls, cement flooring, a submerged sink, black floors and white worktops.
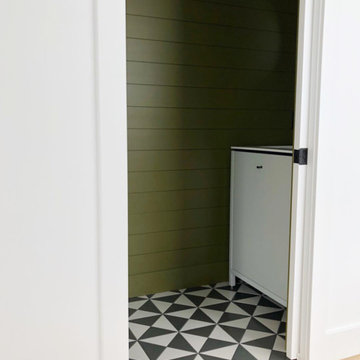
Photo of a small modern cloakroom in Grand Rapids with flat-panel cabinets, white cabinets, green walls, ceramic flooring, a submerged sink, quartz worktops, black floors and white worktops.
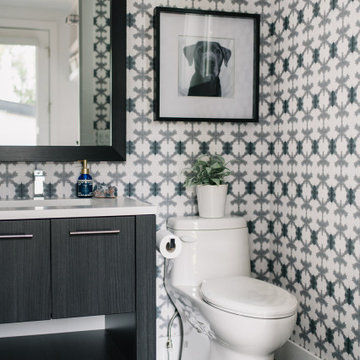
Photography by Tracey Jazmin
Inspiration for a classic cloakroom in Edmonton with flat-panel cabinets, black cabinets, multi-coloured walls, a submerged sink, black floors and white worktops.
Inspiration for a classic cloakroom in Edmonton with flat-panel cabinets, black cabinets, multi-coloured walls, a submerged sink, black floors and white worktops.
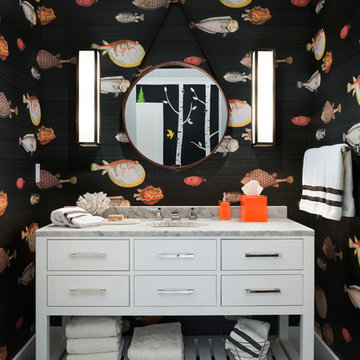
Spacecrafting, Inc.
Inspiration for a classic cloakroom in New York with a submerged sink, black floors, multi-coloured walls, freestanding cabinets, white cabinets and grey worktops.
Inspiration for a classic cloakroom in New York with a submerged sink, black floors, multi-coloured walls, freestanding cabinets, white cabinets and grey worktops.
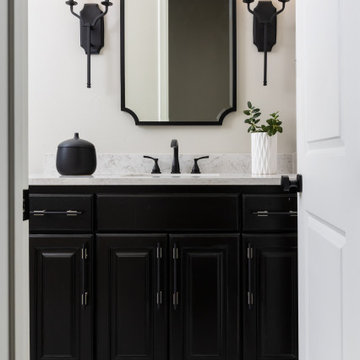
This secondary bathroom was remodeled with the furry friends in mind. The shower needed to function well when the pups needed a bath and that is why we put in a sliding glass shower door instead of a hinged door that would get in the way. Also the location of the toilet made a hinged door a little impractical. We love this black and white palette that although seems neutral is given a pop with the patterned tile!

sara yoder
Midcentury cloakroom in Denver with freestanding cabinets, medium wood cabinets, a two-piece toilet, white tiles, ceramic tiles, white walls, slate flooring, a submerged sink, black floors and black worktops.
Midcentury cloakroom in Denver with freestanding cabinets, medium wood cabinets, a two-piece toilet, white tiles, ceramic tiles, white walls, slate flooring, a submerged sink, black floors and black worktops.

This is an example of a small country cloakroom in Other with open cabinets, light wood cabinets, a one-piece toilet, black walls, slate flooring, a submerged sink, engineered stone worktops, black floors and white worktops.
Cloakroom with a Submerged Sink and Black Floors Ideas and Designs
1