Cloakroom with Blue Walls and a Submerged Sink Ideas and Designs
Refine by:
Budget
Sort by:Popular Today
1 - 20 of 889 photos
Item 1 of 3

Large classic cloakroom in Los Angeles with shaker cabinets, black cabinets, blue walls, a submerged sink, black floors, black worktops and a built in vanity unit.

This is an example of a small traditional cloakroom in Chicago with freestanding cabinets, light wood cabinets, a two-piece toilet, blue walls, cement flooring, a submerged sink, marble worktops, multi-coloured floors and white worktops.
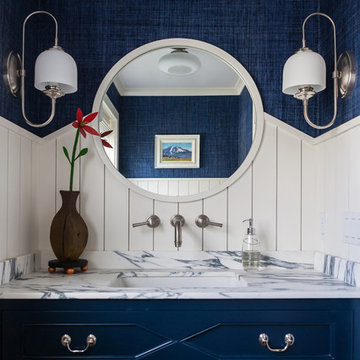
Sequined Asphault Studio
Coastal cloakroom in Bridgeport with blue cabinets, blue walls, a submerged sink and white worktops.
Coastal cloakroom in Bridgeport with blue cabinets, blue walls, a submerged sink and white worktops.

photographer: Janis Nicolay of Pinecone Camp
This is an example of a small scandi cloakroom in Vancouver with flat-panel cabinets, light wood cabinets, blue walls, light hardwood flooring, a submerged sink, engineered stone worktops and grey worktops.
This is an example of a small scandi cloakroom in Vancouver with flat-panel cabinets, light wood cabinets, blue walls, light hardwood flooring, a submerged sink, engineered stone worktops and grey worktops.
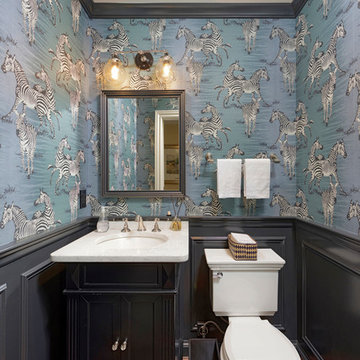
Bob Narod Photography
Inspiration for a traditional cloakroom in DC Metro with freestanding cabinets, black cabinets, a two-piece toilet, blue walls, medium hardwood flooring, a submerged sink, brown floors and white worktops.
Inspiration for a traditional cloakroom in DC Metro with freestanding cabinets, black cabinets, a two-piece toilet, blue walls, medium hardwood flooring, a submerged sink, brown floors and white worktops.

Medium sized traditional cloakroom in Boston with freestanding cabinets, distressed cabinets, blue walls, dark hardwood flooring, a submerged sink, marble worktops, a two-piece toilet, brown floors, white worktops, feature lighting, a freestanding vanity unit and wallpapered walls.

Photo of a medium sized classic cloakroom in Chicago with shaker cabinets, blue cabinets, blue walls, marble flooring, a submerged sink, marble worktops, grey floors, white worktops, a freestanding vanity unit and wallpapered walls.

Small classic cloakroom in Denver with flat-panel cabinets, black cabinets, a two-piece toilet, blue walls, mosaic tile flooring, a submerged sink, engineered stone worktops, multi-coloured floors, grey worktops and a built in vanity unit.

Dark aqua walls set off brass, white, and black accents and hardware in this colorful, modern powder room.
Inspiration for a small modern cloakroom in Milwaukee with raised-panel cabinets, black cabinets, a one-piece toilet, blue walls, a submerged sink, marble worktops, white worktops, a built in vanity unit and wainscoting.
Inspiration for a small modern cloakroom in Milwaukee with raised-panel cabinets, black cabinets, a one-piece toilet, blue walls, a submerged sink, marble worktops, white worktops, a built in vanity unit and wainscoting.
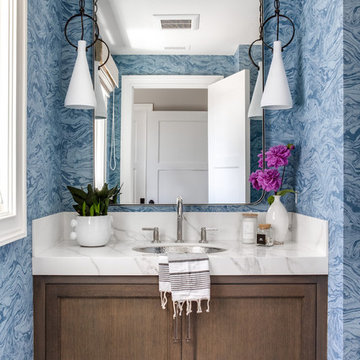
Inspiration for a classic cloakroom in Orange County with recessed-panel cabinets, dark wood cabinets, blue walls, a submerged sink, brown floors and white worktops.

Photo by DM Images
Inspiration for a small traditional cloakroom in Other with recessed-panel cabinets, blue cabinets, blue walls, dark hardwood flooring, a submerged sink, granite worktops, brown floors, black worktops and a two-piece toilet.
Inspiration for a small traditional cloakroom in Other with recessed-panel cabinets, blue cabinets, blue walls, dark hardwood flooring, a submerged sink, granite worktops, brown floors, black worktops and a two-piece toilet.

This powder room transformation features a navy grasscloth wallpaper, a white vanity with drawer storage, and a penny tile.
Small traditional cloakroom in Boston with flat-panel cabinets, white cabinets, a one-piece toilet, blue tiles, glass sheet walls, blue walls, ceramic flooring, a submerged sink and beige floors.
Small traditional cloakroom in Boston with flat-panel cabinets, white cabinets, a one-piece toilet, blue tiles, glass sheet walls, blue walls, ceramic flooring, a submerged sink and beige floors.
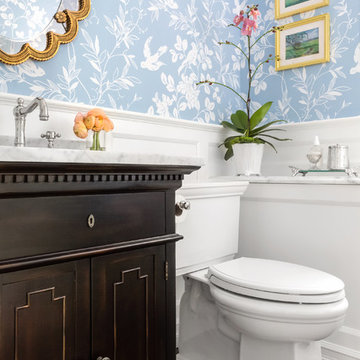
WE Studio Photography
This is an example of a medium sized classic cloakroom in Seattle with freestanding cabinets, black cabinets, a two-piece toilet, blue walls, medium hardwood flooring, a submerged sink, marble worktops and brown floors.
This is an example of a medium sized classic cloakroom in Seattle with freestanding cabinets, black cabinets, a two-piece toilet, blue walls, medium hardwood flooring, a submerged sink, marble worktops and brown floors.
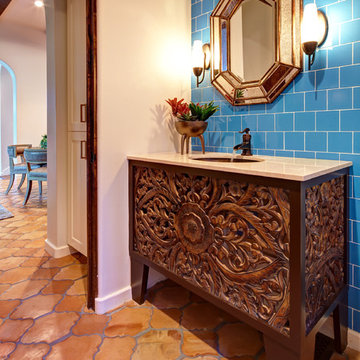
Aaron Dougherty Photo
This is an example of a small mediterranean cloakroom in Dallas with a submerged sink, freestanding cabinets, dark wood cabinets, blue tiles, ceramic tiles, terracotta flooring and blue walls.
This is an example of a small mediterranean cloakroom in Dallas with a submerged sink, freestanding cabinets, dark wood cabinets, blue tiles, ceramic tiles, terracotta flooring and blue walls.

This home features two powder bathrooms. This basement level powder bathroom, off of the adjoining gameroom, has a fun modern aesthetic. The navy geometric wallpaper and asymmetrical layout provide an unexpected surprise. Matte black plumbing and lighting fixtures and a geometric cutout on the vanity doors complete the modern look.

Traditional cloakroom in Minneapolis with recessed-panel cabinets, green cabinets, blue walls, mosaic tile flooring, a submerged sink, white floors, black worktops, a freestanding vanity unit, wainscoting and wallpapered walls.

Photo by Laney Lane Photography
This is an example of a cloakroom in Philadelphia with shaker cabinets, medium wood cabinets, a one-piece toilet, blue walls, vinyl flooring, a submerged sink, engineered stone worktops, brown floors, white worktops, a freestanding vanity unit and wainscoting.
This is an example of a cloakroom in Philadelphia with shaker cabinets, medium wood cabinets, a one-piece toilet, blue walls, vinyl flooring, a submerged sink, engineered stone worktops, brown floors, white worktops, a freestanding vanity unit and wainscoting.

Our clients relocated to Ann Arbor and struggled to find an open layout home that was fully functional for their family. We worked to create a modern inspired home with convenient features and beautiful finishes.
This 4,500 square foot home includes 6 bedrooms, and 5.5 baths. In addition to that, there is a 2,000 square feet beautifully finished basement. It has a semi-open layout with clean lines to adjacent spaces, and provides optimum entertaining for both adults and kids.
The interior and exterior of the home has a combination of modern and transitional styles with contrasting finishes mixed with warm wood tones and geometric patterns.

Powder room with real marble mosaic tile floor, floating white oak vanity with black granite countertop and brass faucet. Wallpaper, mirror and lighting by Casey Howard Designs.
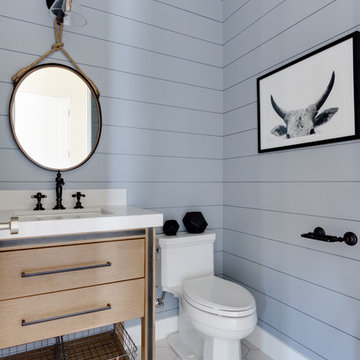
Photo of a traditional cloakroom in Salt Lake City with flat-panel cabinets, a one-piece toilet, blue walls, a submerged sink, beige floors and white worktops.
Cloakroom with Blue Walls and a Submerged Sink Ideas and Designs
1