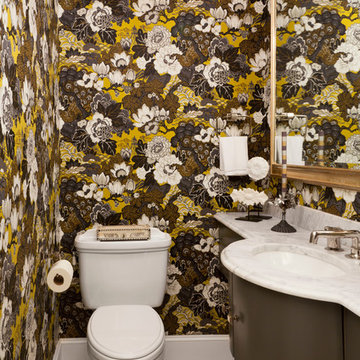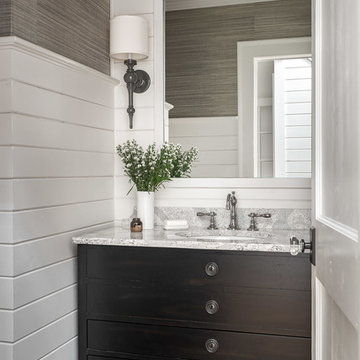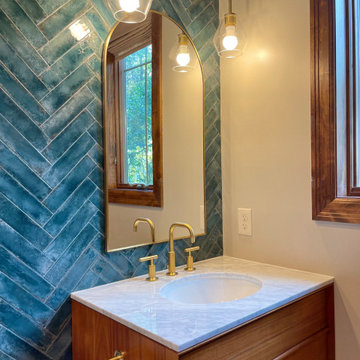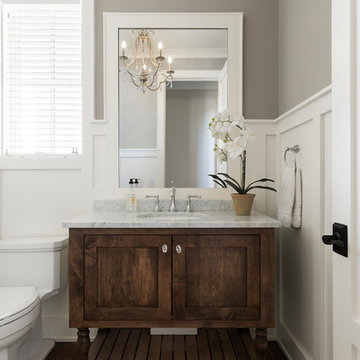Cloakroom with Brown Cabinets and a Submerged Sink Ideas and Designs
Refine by:
Budget
Sort by:Popular Today
1 - 20 of 461 photos
Item 1 of 3

In this beautiful farmhouse style home, our Carmel design-build studio planned an open-concept kitchen filled with plenty of storage spaces to ensure functionality and comfort. In the adjoining dining area, we used beautiful furniture and lighting that mirror the lovely views of the outdoors. Stone-clad fireplaces, furnishings in fun prints, and statement lighting create elegance and sophistication in the living areas. The bedrooms are designed to evoke a calm relaxation sanctuary with plenty of natural light and soft finishes. The stylish home bar is fun, functional, and one of our favorite features of the home!
---
Project completed by Wendy Langston's Everything Home interior design firm, which serves Carmel, Zionsville, Fishers, Westfield, Noblesville, and Indianapolis.
For more about Everything Home, see here: https://everythinghomedesigns.com/
To learn more about this project, see here:
https://everythinghomedesigns.com/portfolio/farmhouse-style-home-interior/

床と洗面台にアプローチと同じ大理石を施したレストルーム。
This is an example of a modern cloakroom with brown cabinets, a one-piece toilet, black and white tiles, multi-coloured walls, marble flooring, a submerged sink, marble worktops, brown floors and brown worktops.
This is an example of a modern cloakroom with brown cabinets, a one-piece toilet, black and white tiles, multi-coloured walls, marble flooring, a submerged sink, marble worktops, brown floors and brown worktops.

Photo of a medium sized modern cloakroom in Other with recessed-panel cabinets, brown cabinets, a two-piece toilet, grey walls, ceramic flooring, a submerged sink, engineered stone worktops, multi-coloured floors, white worktops and a built in vanity unit.

Inspiration for a small classic cloakroom in Chicago with shaker cabinets, brown cabinets, a one-piece toilet, multi-coloured tiles, multi-coloured walls, a submerged sink, engineered stone worktops, multi-coloured floors, multi-coloured worktops and a freestanding vanity unit.

Great wallpaper can transform an ordinary, small space into a WOW space. We used a jungle dream wallpaper from Aimee Wilder to pack a punch in this tiny powder room.
Dark wall hung cabinets and a crisp white counter top let the wallpaper shine. Brass plumbing fixtures from Rejuvination and lighting fixtures with a modern vibe from Cedar and Moss add luxurious, contemporary touches.
Cabinet Paint Color: Sherwin Williams SW2838 “Polished Mahogoany”
photo credit: Rebecca McAlpin

Shoot 2 Sell
Photo of a medium sized traditional cloakroom in Dallas with shaker cabinets, brown cabinets, a one-piece toilet, white walls, porcelain flooring, a submerged sink, engineered stone worktops and grey floors.
Photo of a medium sized traditional cloakroom in Dallas with shaker cabinets, brown cabinets, a one-piece toilet, white walls, porcelain flooring, a submerged sink, engineered stone worktops and grey floors.

Fulfilling a vision of the future to gather an expanding family, the open home is designed for multi-generational use, while also supporting the everyday lifestyle of the two homeowners. The home is flush with natural light and expansive views of the landscape in an established Wisconsin village. Charming European homes, rich with interesting details and fine millwork, inspired the design for the Modern European Residence. The theming is rooted in historical European style, but modernized through simple architectural shapes and clean lines that steer focus to the beautifully aligned details. Ceiling beams, wallpaper treatments, rugs and furnishings create definition to each space, and fabrics and patterns stand out as visual interest and subtle additions of color. A brighter look is achieved through a clean neutral color palette of quality natural materials in warm whites and lighter woods, contrasting with color and patterned elements. The transitional background creates a modern twist on a traditional home that delivers the desired formal house with comfortable elegance.

Traditional Powder Room with Floral Wallpaper, Photo by Emily Minton Redfield
This is an example of a small traditional cloakroom in Denver with brown cabinets, a two-piece toilet, a submerged sink, white worktops, multi-coloured walls, mosaic tile flooring and multi-coloured floors.
This is an example of a small traditional cloakroom in Denver with brown cabinets, a two-piece toilet, a submerged sink, white worktops, multi-coloured walls, mosaic tile flooring and multi-coloured floors.

Санузел выполнен из тика по уникальной технологии укладки древесины во влажных и мокрых помещениях. достаточно сделать слив и подвесить тропический дождь и можно спокойно принимать душ, не опасаюсь залить соседей. всё дело в технологии и правильно подобранных материалах.

Inspired by the majesty of the Northern Lights and this family's everlasting love for Disney, this home plays host to enlighteningly open vistas and playful activity. Like its namesake, the beloved Sleeping Beauty, this home embodies family, fantasy and adventure in their truest form. Visions are seldom what they seem, but this home did begin 'Once Upon a Dream'. Welcome, to The Aurora.

photo: garey gomez
Design ideas for a medium sized coastal cloakroom in Atlanta with engineered stone worktops, freestanding cabinets, brown cabinets, multi-coloured walls, medium hardwood flooring, a submerged sink and grey worktops.
Design ideas for a medium sized coastal cloakroom in Atlanta with engineered stone worktops, freestanding cabinets, brown cabinets, multi-coloured walls, medium hardwood flooring, a submerged sink and grey worktops.

The furniture look walnut vanity with a marble top and black hardware accents. The wallpaper is made from stained black wood veneer triangle pieces. Undermount round sink for ease of cleaning.

Design ideas for a small modern cloakroom in Omaha with open cabinets, brown cabinets, white walls, ceramic flooring, a submerged sink, engineered stone worktops, white floors, white worktops and a freestanding vanity unit.

Lower level bath with door open. Photography by Lucas Henning.
Small contemporary cloakroom in Seattle with flat-panel cabinets, brown cabinets, solid surface worktops, white worktops, a one-piece toilet, brown walls, a submerged sink, dark hardwood flooring, brown floors, white tiles and ceramic tiles.
Small contemporary cloakroom in Seattle with flat-panel cabinets, brown cabinets, solid surface worktops, white worktops, a one-piece toilet, brown walls, a submerged sink, dark hardwood flooring, brown floors, white tiles and ceramic tiles.

Freestanding West Elm vanity, Kohler faucets and green herringbone tile.
Inspiration for a small cloakroom in Minneapolis with flat-panel cabinets, brown cabinets, green tiles, porcelain tiles, beige walls, a submerged sink, marble worktops, white worktops and a freestanding vanity unit.
Inspiration for a small cloakroom in Minneapolis with flat-panel cabinets, brown cabinets, green tiles, porcelain tiles, beige walls, a submerged sink, marble worktops, white worktops and a freestanding vanity unit.

A mix of gold and bronze fixtures add a bit of contrast to the first floor powder room.
This is an example of a large classic cloakroom in Indianapolis with recessed-panel cabinets, brown cabinets, a two-piece toilet, laminate floors, a submerged sink, quartz worktops, brown floors, white worktops and a freestanding vanity unit.
This is an example of a large classic cloakroom in Indianapolis with recessed-panel cabinets, brown cabinets, a two-piece toilet, laminate floors, a submerged sink, quartz worktops, brown floors, white worktops and a freestanding vanity unit.

Spacecrafting
Medium sized cloakroom in Minneapolis with freestanding cabinets, brown cabinets, a one-piece toilet, grey walls, dark hardwood flooring, a submerged sink, marble worktops, brown floors and grey worktops.
Medium sized cloakroom in Minneapolis with freestanding cabinets, brown cabinets, a one-piece toilet, grey walls, dark hardwood flooring, a submerged sink, marble worktops, brown floors and grey worktops.

Farmhouse Powder Room with oversized mirror and herringbone floor tile.
Just the Right Piece
Warren, NJ 07059
Inspiration for a medium sized farmhouse cloakroom in New York with freestanding cabinets, brown cabinets, a one-piece toilet, beige walls, ceramic flooring, a submerged sink, quartz worktops, grey floors, beige worktops and a freestanding vanity unit.
Inspiration for a medium sized farmhouse cloakroom in New York with freestanding cabinets, brown cabinets, a one-piece toilet, beige walls, ceramic flooring, a submerged sink, quartz worktops, grey floors, beige worktops and a freestanding vanity unit.

Beyond Beige Interior Design | www.beyondbeige.com | Ph: 604-876-3800 | Photography By Provoke Studios | Furniture Purchased From The Living Lab Furniture Co

Pam Singleton | Image Photography
Design ideas for a medium sized mediterranean cloakroom in Phoenix with freestanding cabinets, brown cabinets, metal tiles, beige walls, medium hardwood flooring, a submerged sink, concrete worktops, brown floors, brown worktops and a one-piece toilet.
Design ideas for a medium sized mediterranean cloakroom in Phoenix with freestanding cabinets, brown cabinets, metal tiles, beige walls, medium hardwood flooring, a submerged sink, concrete worktops, brown floors, brown worktops and a one-piece toilet.
Cloakroom with Brown Cabinets and a Submerged Sink Ideas and Designs
1