Cloakroom with Cork Flooring and a Submerged Sink Ideas and Designs
Refine by:
Budget
Sort by:Popular Today
1 - 20 of 22 photos
Item 1 of 3
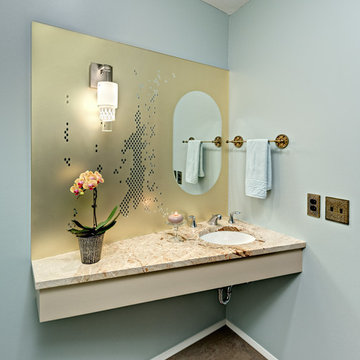
A new powder room was tucked into a corner off the kitchen, within the former garage footprint. A marble slab removed from the former master bathroom was re-purposed here for the angular vanity top. In response to the clients' request for a unique mirror, a laminated assembly of mirror, gold filter film,and etched glass was designed. Photography by Ehlen Creative.
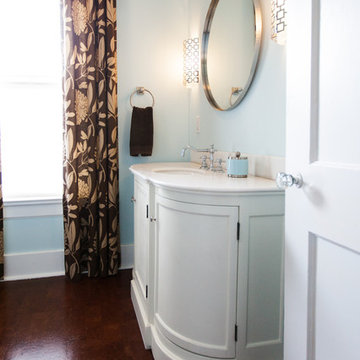
Richard Tallent Photography
Medium sized traditional cloakroom in Houston with a submerged sink, white cabinets, marble worktops, blue walls and cork flooring.
Medium sized traditional cloakroom in Houston with a submerged sink, white cabinets, marble worktops, blue walls and cork flooring.
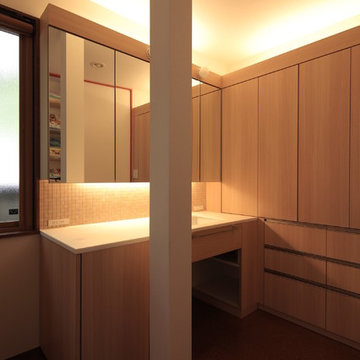
真壁の家を耐震リフォーム
既存の柱は2階の床の角を支える柱だったので、撤去せずに使えるように配置。広めの洗面カウンターとして、ボウルの無いところは写真の左側にある洗濯機を使っているときのちょっとした置き場所として活用。
Design ideas for a world-inspired cloakroom in Tokyo Suburbs with flat-panel cabinets, light wood cabinets, white walls, cork flooring, a submerged sink, solid surface worktops, mosaic tiles and beige tiles.
Design ideas for a world-inspired cloakroom in Tokyo Suburbs with flat-panel cabinets, light wood cabinets, white walls, cork flooring, a submerged sink, solid surface worktops, mosaic tiles and beige tiles.
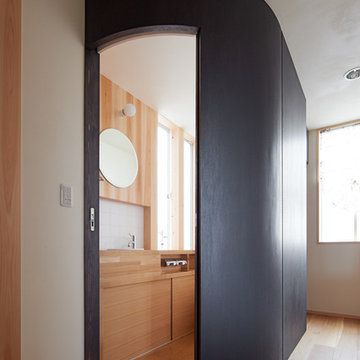
R トイレ
階段室に面していることからRの曲面で柔らかく間仕切り,引き戸の入口も同じRでデザイン.引き戸を閉めていると壁の一部のように見えるように工夫しています.
This is an example of a modern cloakroom in Osaka with freestanding cabinets, cork flooring, wooden worktops, black cabinets, white tiles, porcelain tiles, black walls, a submerged sink, beige floors and beige worktops.
This is an example of a modern cloakroom in Osaka with freestanding cabinets, cork flooring, wooden worktops, black cabinets, white tiles, porcelain tiles, black walls, a submerged sink, beige floors and beige worktops.
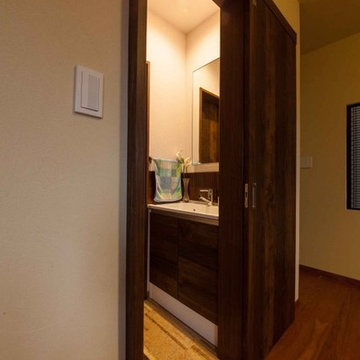
和モダンスタイル こだわりの住まいに
This is an example of a world-inspired cloakroom in Tokyo with white tiles, brown walls, cork flooring, a submerged sink and beige floors.
This is an example of a world-inspired cloakroom in Tokyo with white tiles, brown walls, cork flooring, a submerged sink and beige floors.
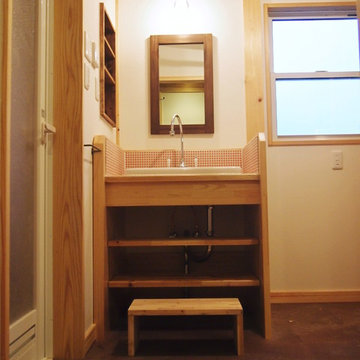
奥様の希望を叶えた、家族との時間を大切にする家
Design ideas for a farmhouse cloakroom in Other with pink tiles, white walls, cork flooring, a submerged sink and brown floors.
Design ideas for a farmhouse cloakroom in Other with pink tiles, white walls, cork flooring, a submerged sink and brown floors.
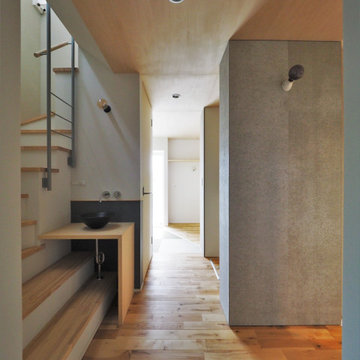
Inspiration for a medium sized scandi cloakroom in Other with grey cabinets, blue tiles, grey walls, cork flooring, a submerged sink, grey worktops, a built in vanity unit, a timber clad ceiling and wallpapered walls.
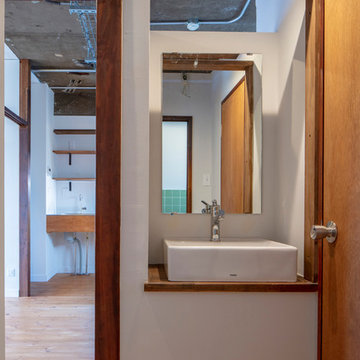
明るいユーティリティ
This is an example of a small traditional cloakroom in Other with open cabinets, a one-piece toilet, white walls, cork flooring, a submerged sink, wooden worktops, brown floors and brown worktops.
This is an example of a small traditional cloakroom in Other with open cabinets, a one-piece toilet, white walls, cork flooring, a submerged sink, wooden worktops, brown floors and brown worktops.
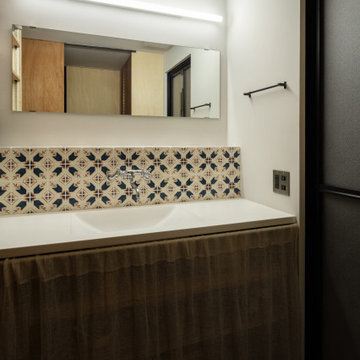
洗面室にもお施主様が調達したタイルをレイアウト。水栓はレトロな2ハンドル。(撮影:笹倉洋平)
This is an example of a small cloakroom in Osaka with open cabinets, brown cabinets, multi-coloured tiles, porcelain tiles, white walls, cork flooring, a submerged sink, solid surface worktops, brown floors, white worktops, a built in vanity unit, a timber clad ceiling and tongue and groove walls.
This is an example of a small cloakroom in Osaka with open cabinets, brown cabinets, multi-coloured tiles, porcelain tiles, white walls, cork flooring, a submerged sink, solid surface worktops, brown floors, white worktops, a built in vanity unit, a timber clad ceiling and tongue and groove walls.
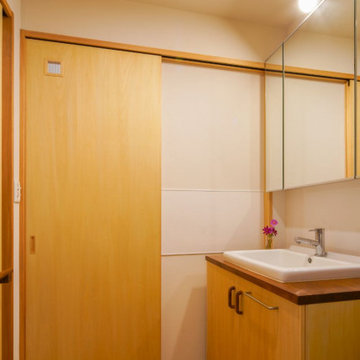
洗面ボウルは施主の希望で大きく深いモノにした。水栓もボウルに付けられるので、カウンターの水ダレが少ない。定番の洗面ボウルになる予感。壁の水跳ねしやすい部分には側面までキッチンパネルを貼った。
Photo of a small classic cloakroom in Other with flat-panel cabinets, beige cabinets, white walls, cork flooring, a submerged sink, wooden worktops, brown floors, brown worktops and a built in vanity unit.
Photo of a small classic cloakroom in Other with flat-panel cabinets, beige cabinets, white walls, cork flooring, a submerged sink, wooden worktops, brown floors, brown worktops and a built in vanity unit.
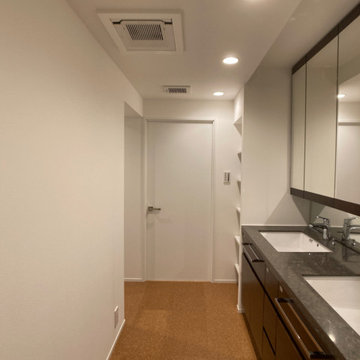
展示品の洗面化粧台を計画に組み込む
Modern cloakroom in Tokyo with flat-panel cabinets, black cabinets, white walls, cork flooring, a submerged sink, engineered stone worktops, beige floors, black worktops, a freestanding vanity unit, a wallpapered ceiling and wallpapered walls.
Modern cloakroom in Tokyo with flat-panel cabinets, black cabinets, white walls, cork flooring, a submerged sink, engineered stone worktops, beige floors, black worktops, a freestanding vanity unit, a wallpapered ceiling and wallpapered walls.
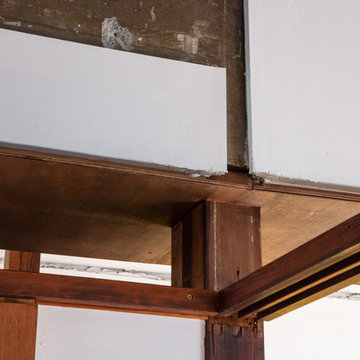
明るいユーティリティ
Small traditional cloakroom in Other with open cabinets, a one-piece toilet, white walls, cork flooring, a submerged sink, wooden worktops, brown floors and brown worktops.
Small traditional cloakroom in Other with open cabinets, a one-piece toilet, white walls, cork flooring, a submerged sink, wooden worktops, brown floors and brown worktops.
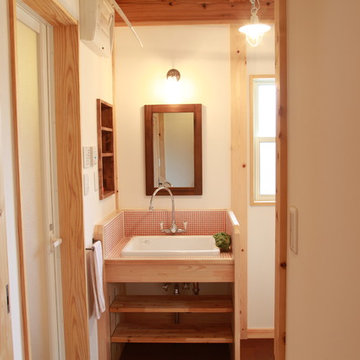
奥様の希望を叶えた、家族との時間を大切にする家
Photo of a farmhouse cloakroom in Other with pink tiles, white walls, cork flooring, a submerged sink and brown floors.
Photo of a farmhouse cloakroom in Other with pink tiles, white walls, cork flooring, a submerged sink and brown floors.
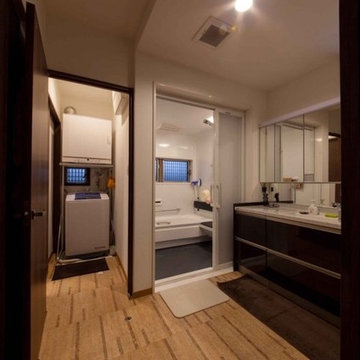
和モダンスタイル こだわりの住まいに
Design ideas for a world-inspired cloakroom in Tokyo with white tiles, brown walls, cork flooring, a submerged sink and beige floors.
Design ideas for a world-inspired cloakroom in Tokyo with white tiles, brown walls, cork flooring, a submerged sink and beige floors.
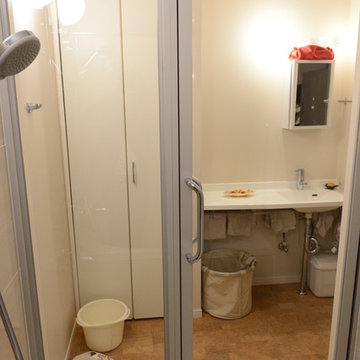
大人のシンプルな暮らし 暮らしやすいワンルームへスケルトンリフォーム
This is an example of a modern cloakroom in Tokyo with white walls, cork flooring, a submerged sink, solid surface worktops and brown floors.
This is an example of a modern cloakroom in Tokyo with white walls, cork flooring, a submerged sink, solid surface worktops and brown floors.
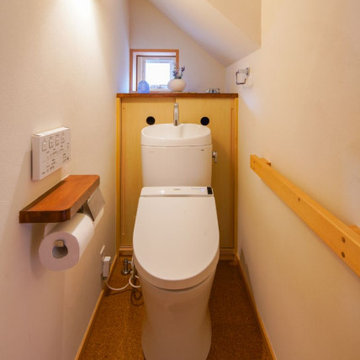
使い易いシンプルなトイレ。安全性を考えて手摺を付けておく。
Small traditional cloakroom in Other with flat-panel cabinets, beige cabinets, a one-piece toilet, white walls, cork flooring, a submerged sink, wooden worktops, brown floors, brown worktops and a built in vanity unit.
Small traditional cloakroom in Other with flat-panel cabinets, beige cabinets, a one-piece toilet, white walls, cork flooring, a submerged sink, wooden worktops, brown floors, brown worktops and a built in vanity unit.
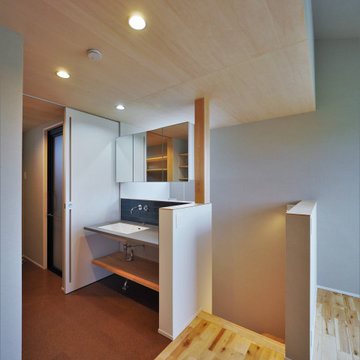
Design ideas for a medium sized scandi cloakroom in Other with grey cabinets, blue tiles, grey walls, cork flooring, a submerged sink, grey worktops, a built in vanity unit, a timber clad ceiling and wallpapered walls.
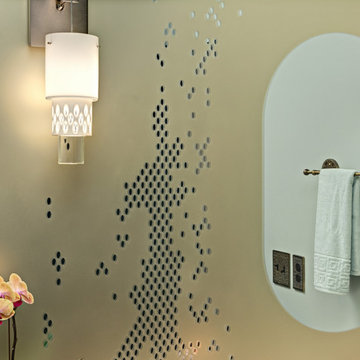
The three laminated layers of the custom mirror provide a deep dimensional effect which gives the illusion of subtle movement as the view angle changes, experienced as you move in front of the mirror. Photography by Ehlen Creative.
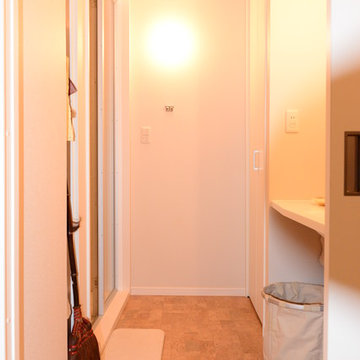
大人のシンプルな暮らし 暮らしやすいワンルームへスケルトンリフォーム
Modern cloakroom in Tokyo with white walls, cork flooring, solid surface worktops, brown floors and a submerged sink.
Modern cloakroom in Tokyo with white walls, cork flooring, solid surface worktops, brown floors and a submerged sink.
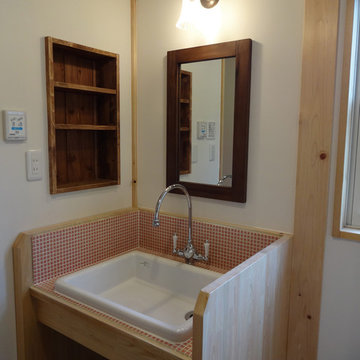
奥様の希望を叶えた、家族との時間を大切にする家
Country cloakroom in Other with pink tiles, white walls, cork flooring, a submerged sink and brown floors.
Country cloakroom in Other with pink tiles, white walls, cork flooring, a submerged sink and brown floors.
Cloakroom with Cork Flooring and a Submerged Sink Ideas and Designs
1