Cloakroom with Glass-front Cabinets and a Submerged Sink Ideas and Designs
Refine by:
Budget
Sort by:Popular Today
1 - 20 of 85 photos
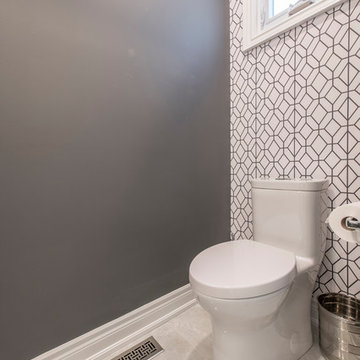
Photo of a small contemporary cloakroom in Toronto with glass-front cabinets, grey cabinets, a one-piece toilet, grey walls, ceramic flooring, a submerged sink, solid surface worktops and beige floors.

Design ideas for a medium sized rustic cloakroom in Other with glass-front cabinets, beige cabinets, grey walls, dark hardwood flooring, a submerged sink, travertine worktops, beige worktops, a freestanding vanity unit and wallpapered walls.
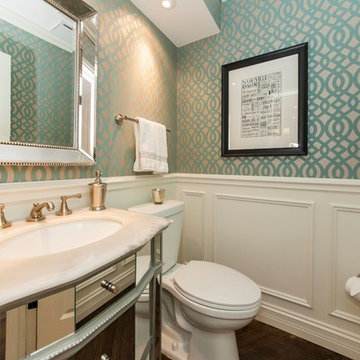
This powder room certainly attracts the eye. As the kitchen is quite monotone, it is helpful to have one piece of color and pattern to serve as a conversation starter. Simple application of picture molding to drywall with a chair rail and chunky base board give the illusion of frame and panel wainscot.
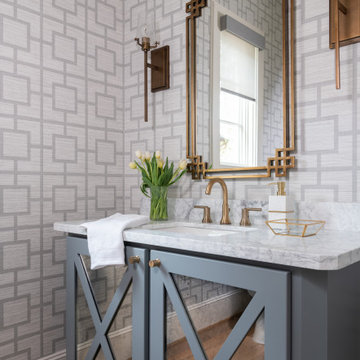
Medium sized traditional cloakroom in Houston with glass-front cabinets, grey cabinets, grey walls, light hardwood flooring, a submerged sink, marble worktops, brown floors and white worktops.
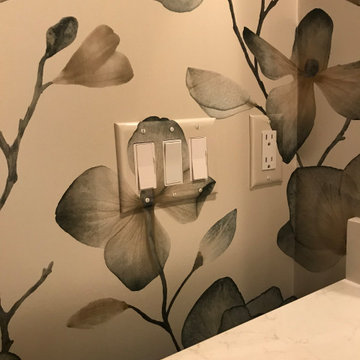
This is an example of a classic cloakroom in Milwaukee with glass-front cabinets, black cabinets, a two-piece toilet, multi-coloured walls, marble flooring, a submerged sink, engineered stone worktops, beige floors and white worktops.
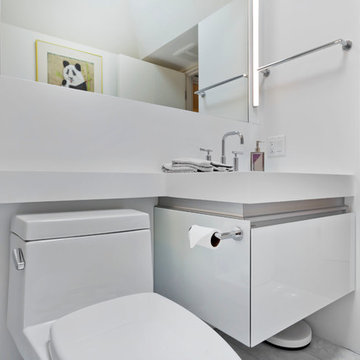
Gilbertson Photography
Small contemporary cloakroom in Minneapolis with a submerged sink, glass-front cabinets, white cabinets, solid surface worktops, a one-piece toilet, white tiles and porcelain flooring.
Small contemporary cloakroom in Minneapolis with a submerged sink, glass-front cabinets, white cabinets, solid surface worktops, a one-piece toilet, white tiles and porcelain flooring.
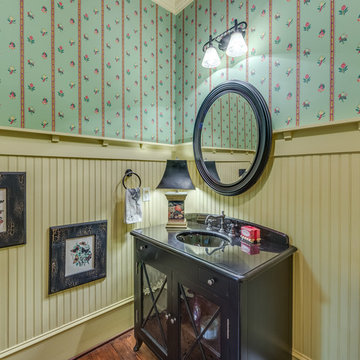
Inspiration for a country cloakroom in Atlanta with a submerged sink, multi-coloured walls, dark hardwood flooring, glass-front cabinets and dark wood cabinets.
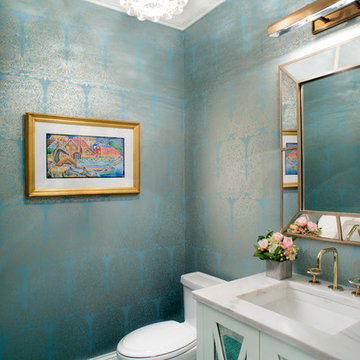
Photo of a traditional cloakroom in Chicago with glass-front cabinets, white cabinets, a two-piece toilet, blue tiles, blue walls, mosaic tile flooring, marble worktops and a submerged sink.
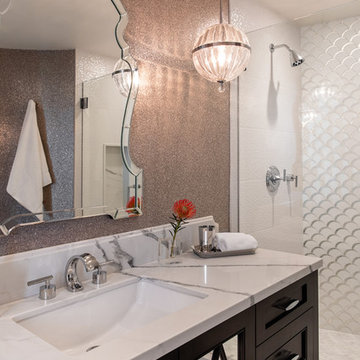
Modern-glam full house design project.
Photography by: Jenny Siegwart
This is an example of a medium sized modern cloakroom in San Diego with glass-front cabinets, brown cabinets, white tiles, ceramic tiles, grey walls, marble flooring, a submerged sink, marble worktops, white floors and white worktops.
This is an example of a medium sized modern cloakroom in San Diego with glass-front cabinets, brown cabinets, white tiles, ceramic tiles, grey walls, marble flooring, a submerged sink, marble worktops, white floors and white worktops.

Scalamandre crystal beaded wallcovering makes this a powder room to stun your guests with the charcoal color walls and metallic silver ceiling. The vanity is mirror that reflects the beaded wallcvoering and the circular metal spiked mirror is the a compliment to the linear lines. I love the clien'ts own sconces for adramatic accent that she didn't know where to put them and I love them there!

Martha O'Hara Interiors, Interior Design & Photo Styling | Elevation Homes, Builder | Troy Thies, Photography | Murphy & Co Design, Architect |
Please Note: All “related,” “similar,” and “sponsored” products tagged or listed by Houzz are not actual products pictured. They have not been approved by Martha O’Hara Interiors nor any of the professionals credited. For information about our work, please contact design@oharainteriors.com.
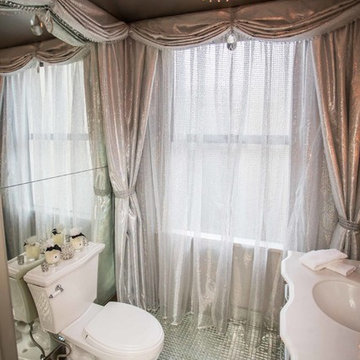
Drew Altizer Photography
Inspiration for a medium sized classic cloakroom in San Francisco with glass-front cabinets, a two-piece toilet, multi-coloured tiles, mirror tiles, multi-coloured walls, mosaic tile flooring, a submerged sink, solid surface worktops and multi-coloured floors.
Inspiration for a medium sized classic cloakroom in San Francisco with glass-front cabinets, a two-piece toilet, multi-coloured tiles, mirror tiles, multi-coloured walls, mosaic tile flooring, a submerged sink, solid surface worktops and multi-coloured floors.
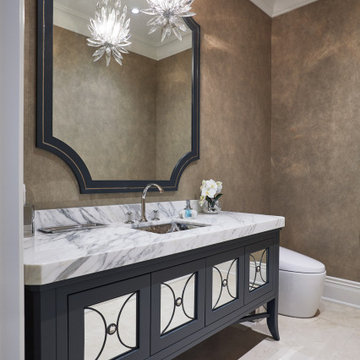
Roomy powder room.
Medium sized traditional cloakroom in Toronto with glass-front cabinets, grey cabinets, a one-piece toilet, porcelain flooring, a submerged sink, beige floors, multi-coloured worktops, a built in vanity unit and wallpapered walls.
Medium sized traditional cloakroom in Toronto with glass-front cabinets, grey cabinets, a one-piece toilet, porcelain flooring, a submerged sink, beige floors, multi-coloured worktops, a built in vanity unit and wallpapered walls.
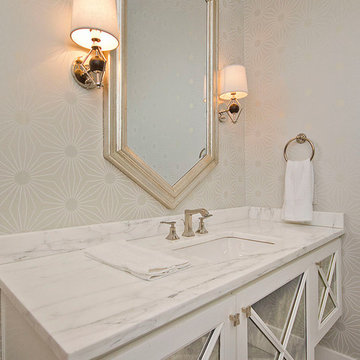
Inspiration for a medium sized contemporary cloakroom in Austin with a submerged sink, glass-front cabinets, white cabinets, marble worktops, grey walls and marble flooring.
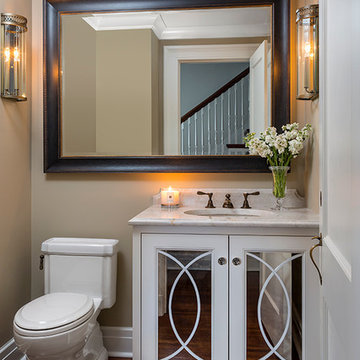
Designed by Rosemary Merrill & Jen Seeger
Custom cabinetry with arched mullions and mirror inset, painted in Benjamin Moore - Simply White, custom mirror from Nash Framing, Urban Electric Co wall sconces, Toto Toilet, Waterworks faucet, Quartzite countertops, walls painted in Farrow & Ball, Stoney Ground
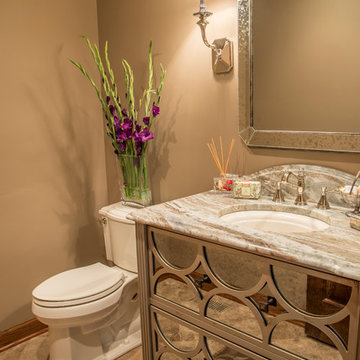
Small classic cloakroom in Chicago with glass-front cabinets, a two-piece toilet, beige tiles, porcelain tiles, beige walls, porcelain flooring, a submerged sink, quartz worktops and beige cabinets.
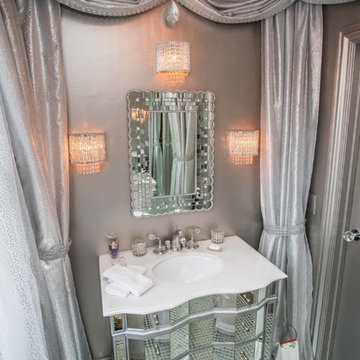
Drew Altizer Photography
Design ideas for a medium sized traditional cloakroom in San Francisco with glass-front cabinets, a two-piece toilet, multi-coloured tiles, mirror tiles, multi-coloured walls, mosaic tile flooring, a submerged sink, solid surface worktops and multi-coloured floors.
Design ideas for a medium sized traditional cloakroom in San Francisco with glass-front cabinets, a two-piece toilet, multi-coloured tiles, mirror tiles, multi-coloured walls, mosaic tile flooring, a submerged sink, solid surface worktops and multi-coloured floors.
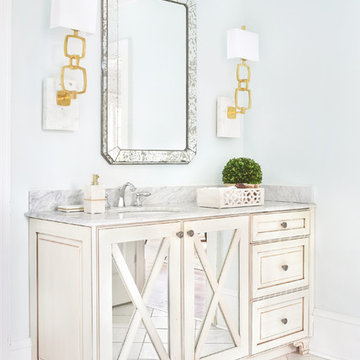
A refreshing bathroom interior we designed. Boasting a clean and tranquil color of blue, beige, and gold, we added in some exciting accents through the lighting and vanity detail, which now exhibit a lustrous and glamorous flair.
Home located in Dunwoody, Atlanta. Designed by interior design firm, VRA Interiors, who serve the entire Atlanta metropolitan area including Buckhead, Sandy Springs, Cobb County, and North Fulton County.
For more about VRA Interior Design, click here: https://www.vrainteriors.com/
To learn more about this project, click here: https://www.vrainteriors.com/portfolio/peachtree-dunwoody-master-suite/
A fresh reinterpretation of historic influences is at the center of our design philosophy; we’ve combined innovative materials and traditional architecture with modern finishes such as generous floor plans, open living concepts, gracious window placements, and superior finishes.
With personalized interior detailing and gracious proportions filled with natural light, Fairview Row offers residents an intimate place to call home. It’s a unique community where traditional elegance speaks to the nature of the neighborhood in a way that feels fresh and relevant for today.
Smith Hardy Photos
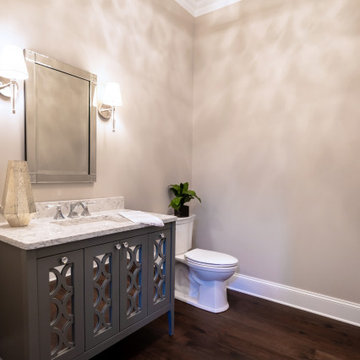
This is an example of a large traditional cloakroom in Philadelphia with glass-front cabinets, grey cabinets, a two-piece toilet, beige walls, dark hardwood flooring, a submerged sink, engineered stone worktops, brown floors, white worktops and a freestanding vanity unit.
Cloakroom with Glass-front Cabinets and a Submerged Sink Ideas and Designs
1